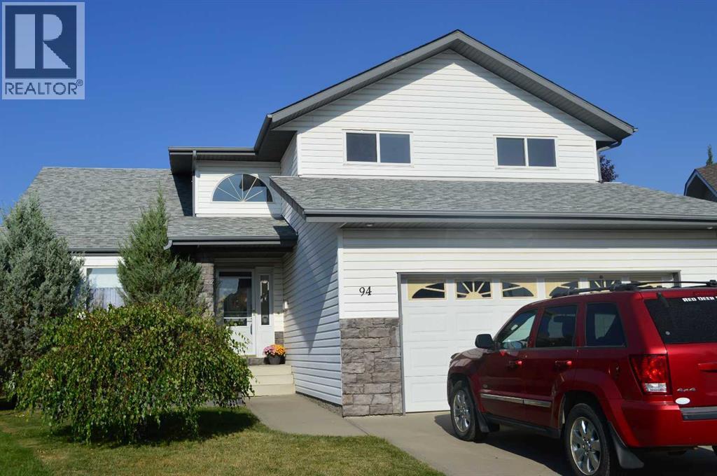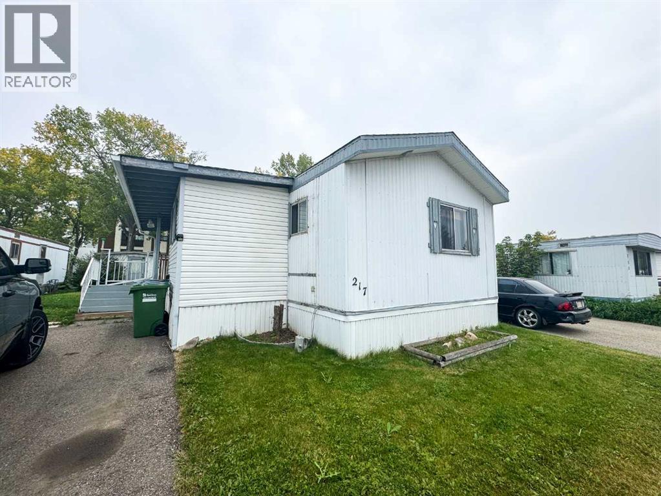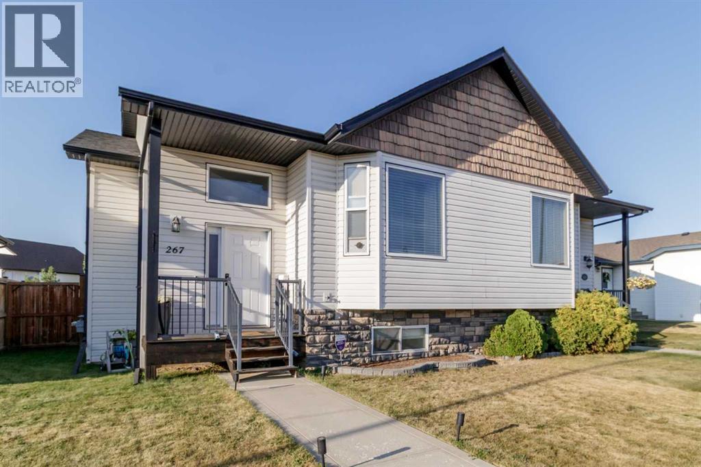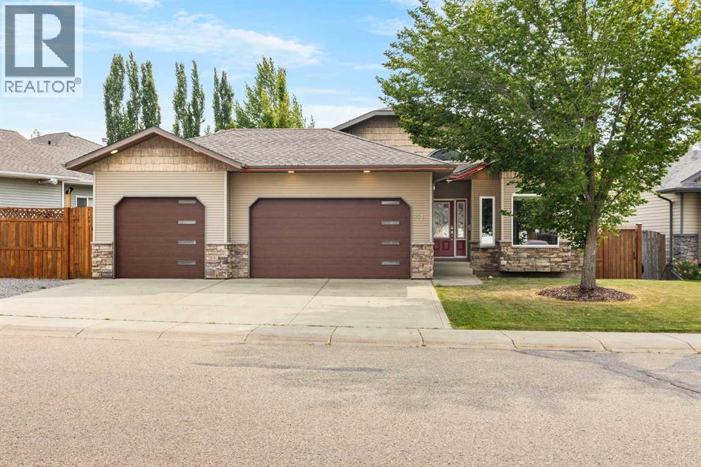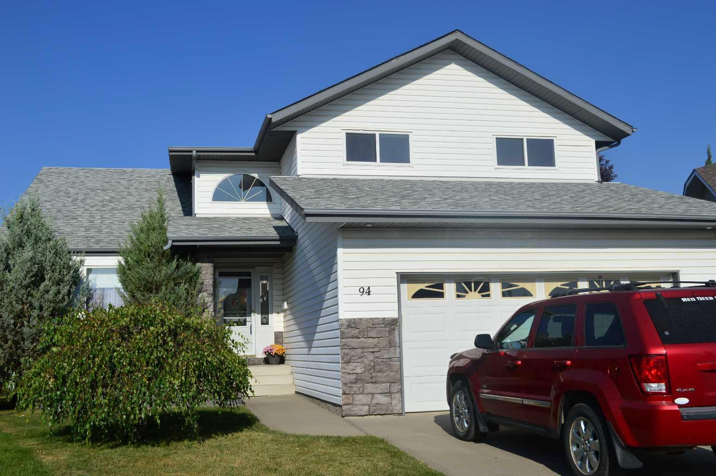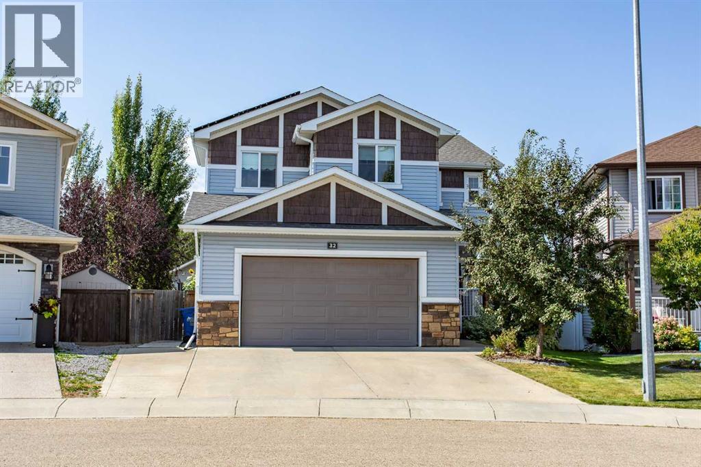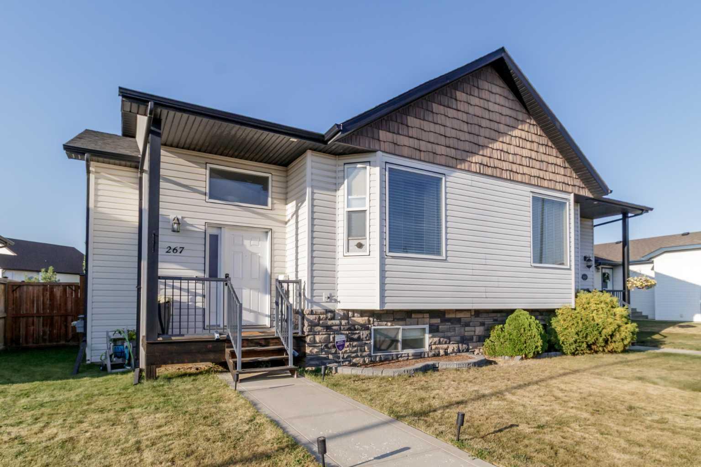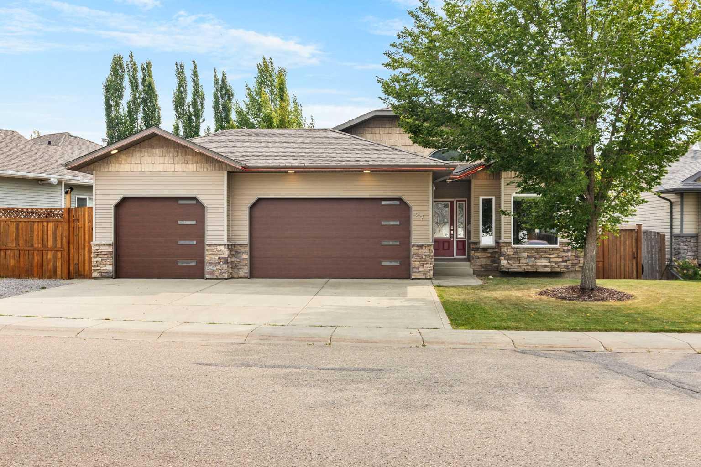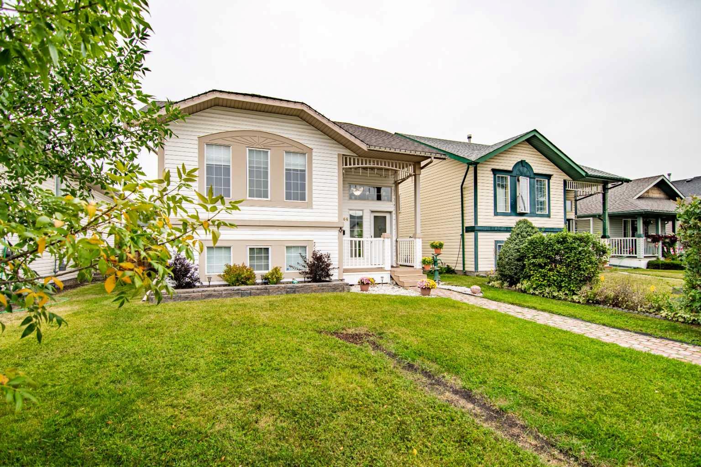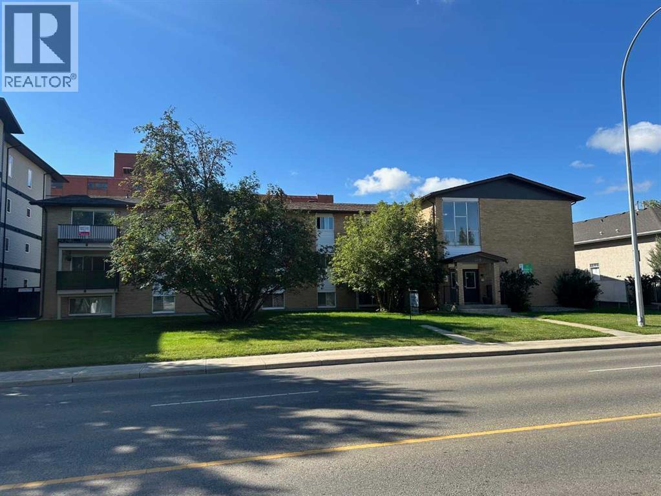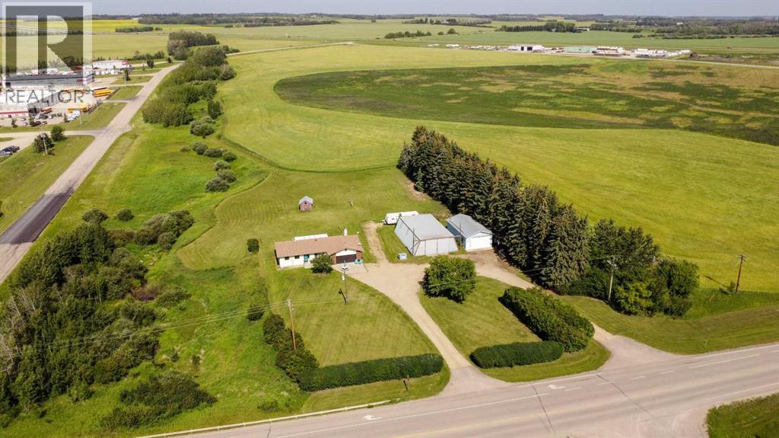- Houseful
- AB
- Red Deer
- Timberlands
- 93 Turner Cres
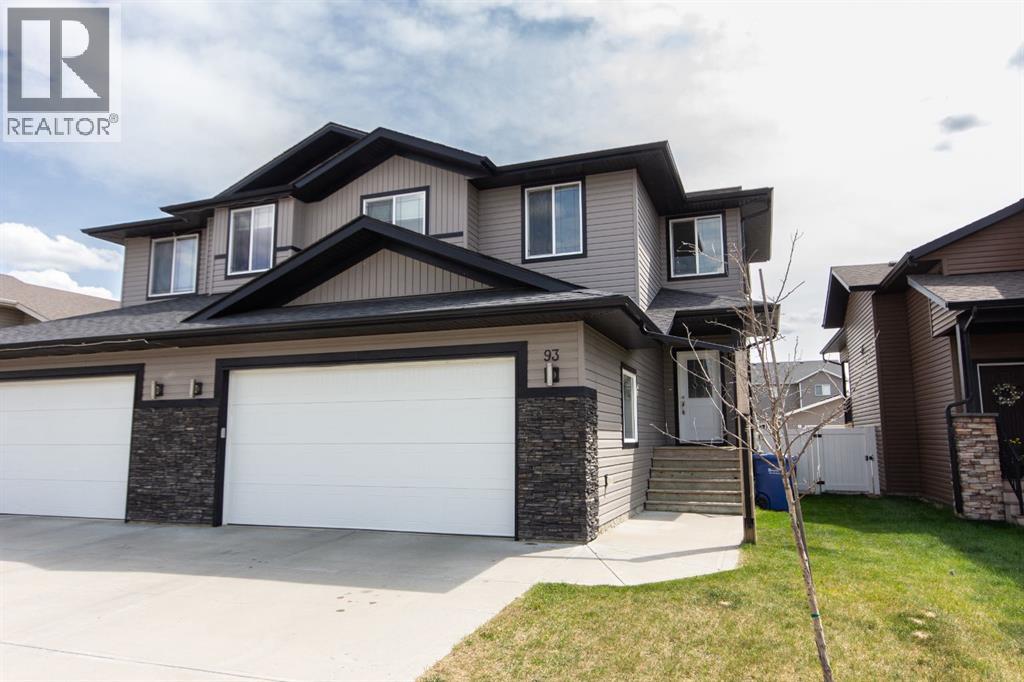
Highlights
Description
- Home value ($/Sqft)$278/Sqft
- Time on Houseful8 days
- Property typeSingle family
- Neighbourhood
- Median school Score
- Lot size3,633 Sqft
- Year built2014
- Garage spaces2
- Mortgage payment
Located in the desirable Timberlands neighbourhood, this stunning executive half duplex offers the perfect blend of luxury, convenience, and lifestyle just steps from schools, parks, shopping, playgrounds, trails, and more. Loaded with upgrades throughout, you’ll find 9’ ceilings, granite countertops, raised cabinetry, stainless steel appliances, in-floor heating, main floor laundry, low maintenance laminate and tile flooring on the main level, and so much more. A spacious entryway with a large closet leads into the open-concept main floor, designed for both function and flow. The large living room features a cozy gas fireplace and flows seamlessly into the dining area, which overlooks the back deck, complete with a gas line for your BBQ, and the fully fenced yard also has a gravel pad and RV gate for trailer parking. The kitchen is sure to impress with modern white cabinetry, granite counters, a large island with undermount sink, a tile backsplash, and a generous walk-in pantry. Upstairs, a large bonus room provides extra space for relaxing or entertaining, while two additional bedrooms share a well-appointed 4-piece bath. The primary suite is a true escape with a spa-like 5-piece ensuite offering double sinks, a deep soaker tub, a tiled shower, and a walk-in closet with custom organizers. The fully finished basement includes 9' ceilings, in-floor heat, a spacious family room, wet bar with bar fridge, a fourth bedroom, and another full bathroom which is perfect for guests or teens. There’s also additional storage under the stairs and in the mechanical room. The 22x24 attached garage is finished with high ceilings, allowing for extra storage options. Immediate possession is available! (id:63267)
Home overview
- Cooling None
- Heat source Natural gas
- Heat type Forced air, in floor heating
- # total stories 2
- Construction materials Poured concrete, wood frame
- Fencing Fence
- # garage spaces 2
- # parking spaces 4
- Has garage (y/n) Yes
- # full baths 3
- # half baths 1
- # total bathrooms 4.0
- # of above grade bedrooms 4
- Flooring Carpeted, laminate, tile, vinyl
- Has fireplace (y/n) Yes
- Subdivision Timberlands
- Directions 2137904
- Lot dimensions 337.51
- Lot size (acres) 0.08339758
- Building size 1871
- Listing # A2252023
- Property sub type Single family residence
- Status Active
- Other 3.581m X 1.853m
Level: 2nd - Bedroom 3.225m X 4.09m
Level: 2nd - Bathroom (# of pieces - 5) 3.581m X 2.691m
Level: 2nd - Bonus room 5.31m X 4.267m
Level: 2nd - Primary bedroom 4.572m X 4.471m
Level: 2nd - Bedroom 3.252m X 3.277m
Level: 2nd - Bathroom (# of pieces - 4) 2.947m X 1.5m
Level: 2nd - Recreational room / games room 4.42m X 7.672m
Level: Basement - Bedroom 3.377m X 4.267m
Level: Basement - Furnace 3.758m X 1.853m
Level: Basement - Bathroom (# of pieces - 4) 3.048m X 1.804m
Level: Basement - Living room 3.987m X 4.368m
Level: Main - Bathroom (# of pieces - 2) 2.109m X 0.89m
Level: Main - Dining room 3.658m X 2.691m
Level: Main - Kitchen 4.724m X 3.962m
Level: Main
- Listing source url Https://www.realtor.ca/real-estate/28785497/93-turner-crescent-red-deer-timberlands
- Listing type identifier Idx

$-1,386
/ Month

