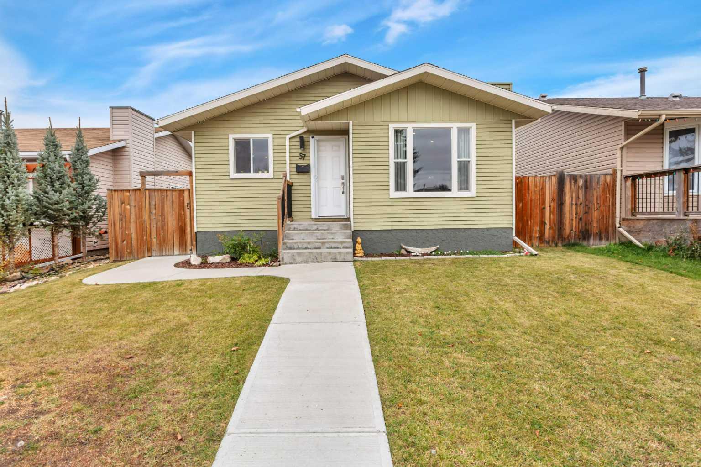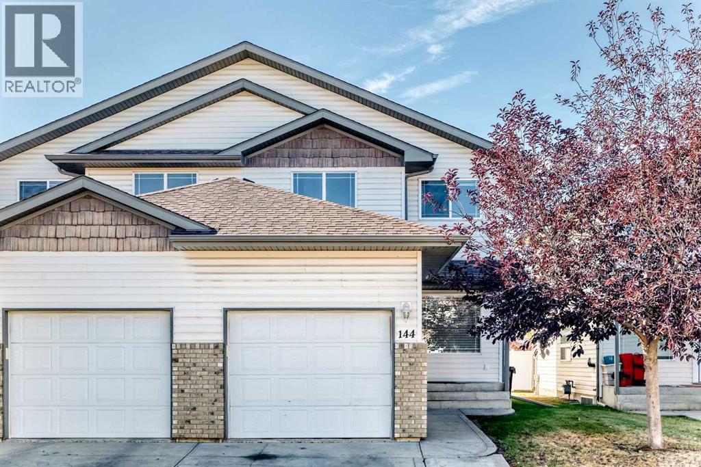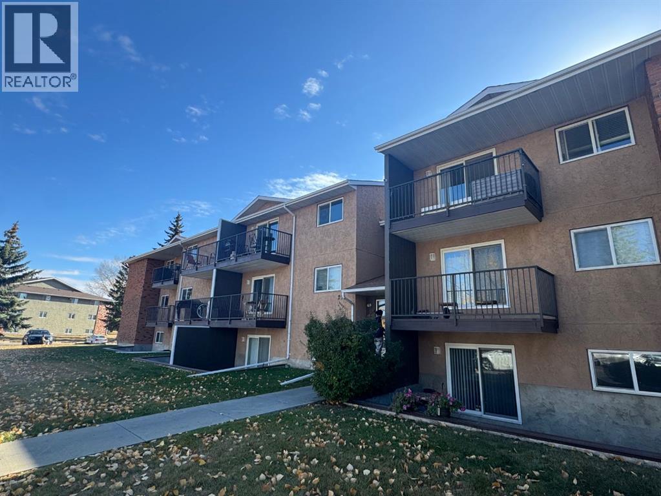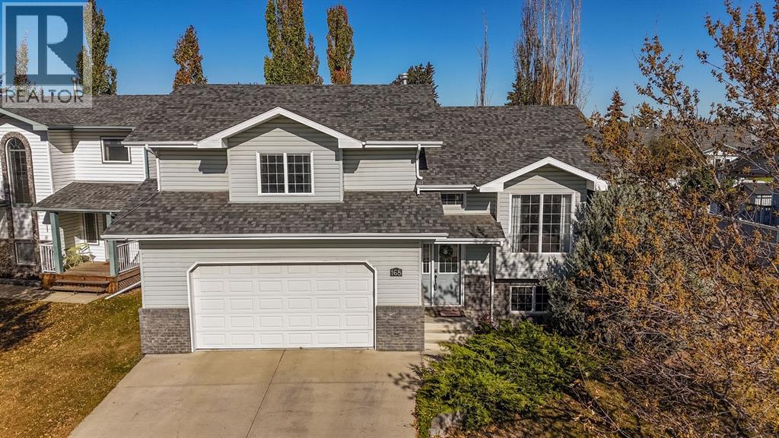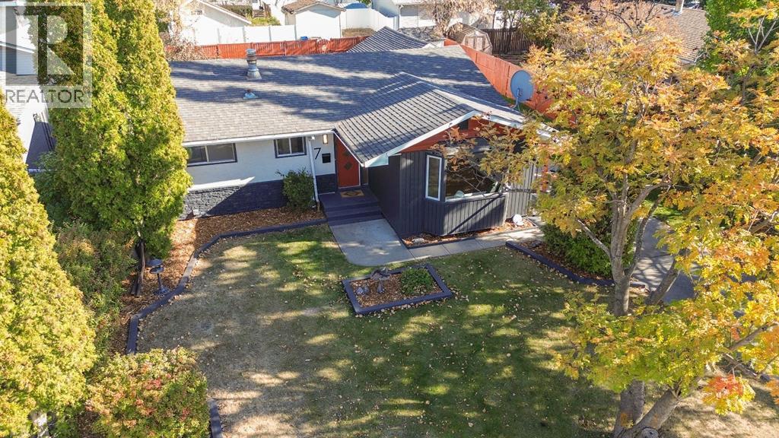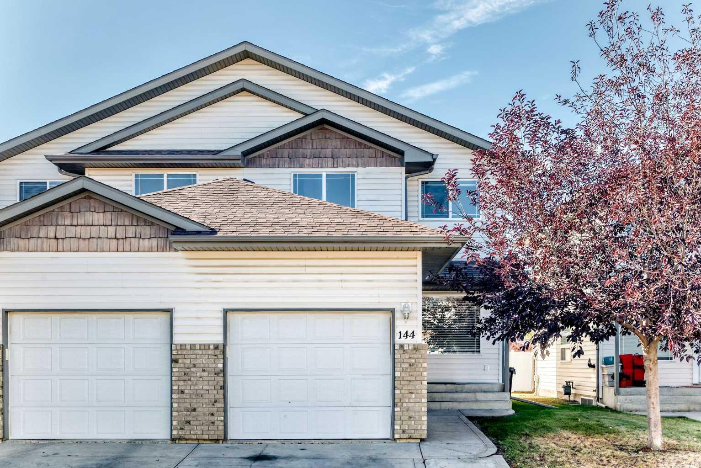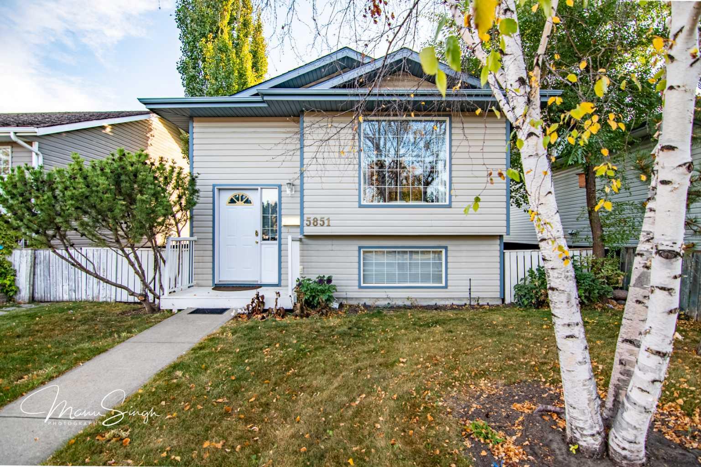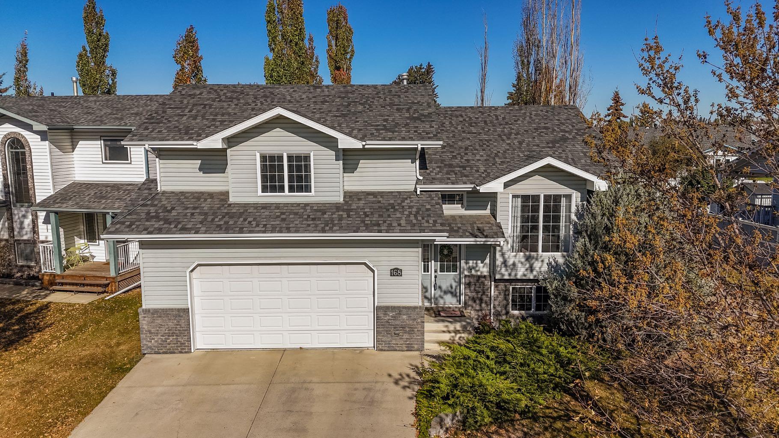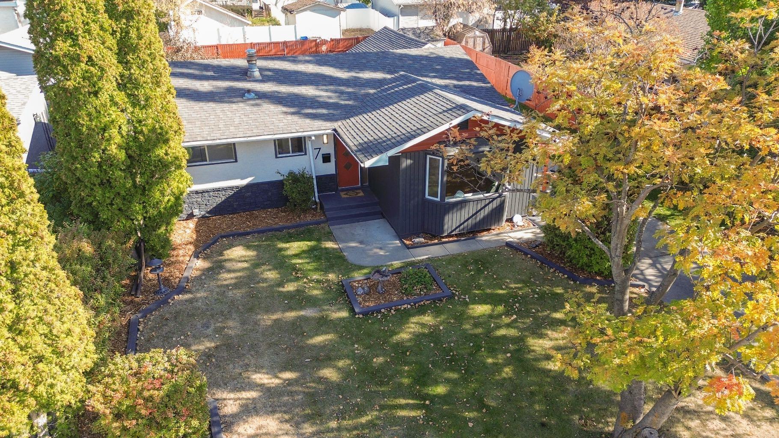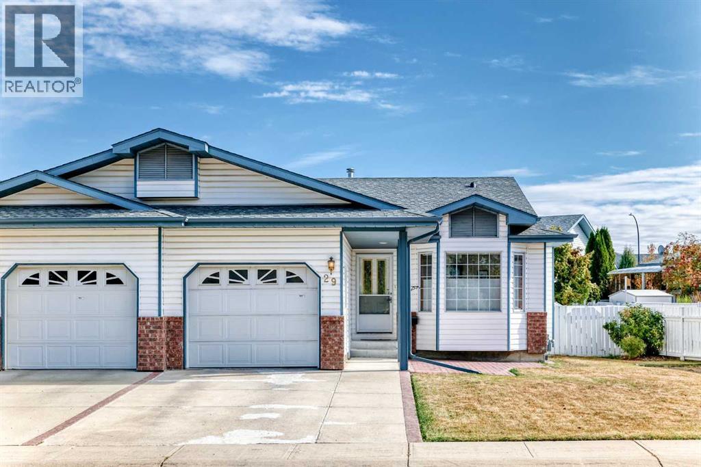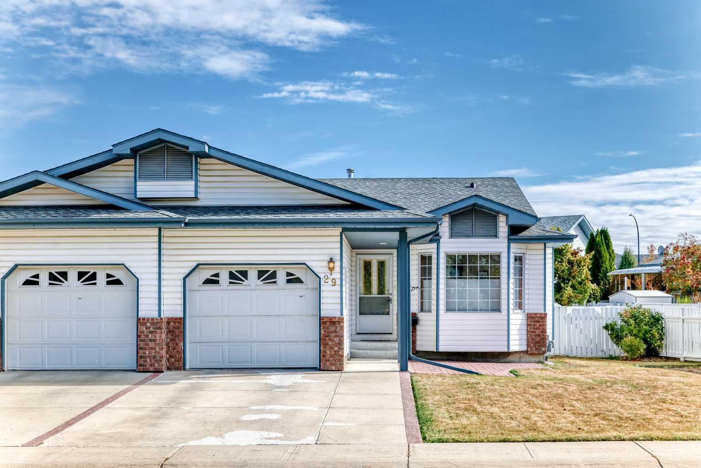- Houseful
- AB
- Red Deer
- Rosedale Meadows
- 939 Ramage Crescent Unit 47
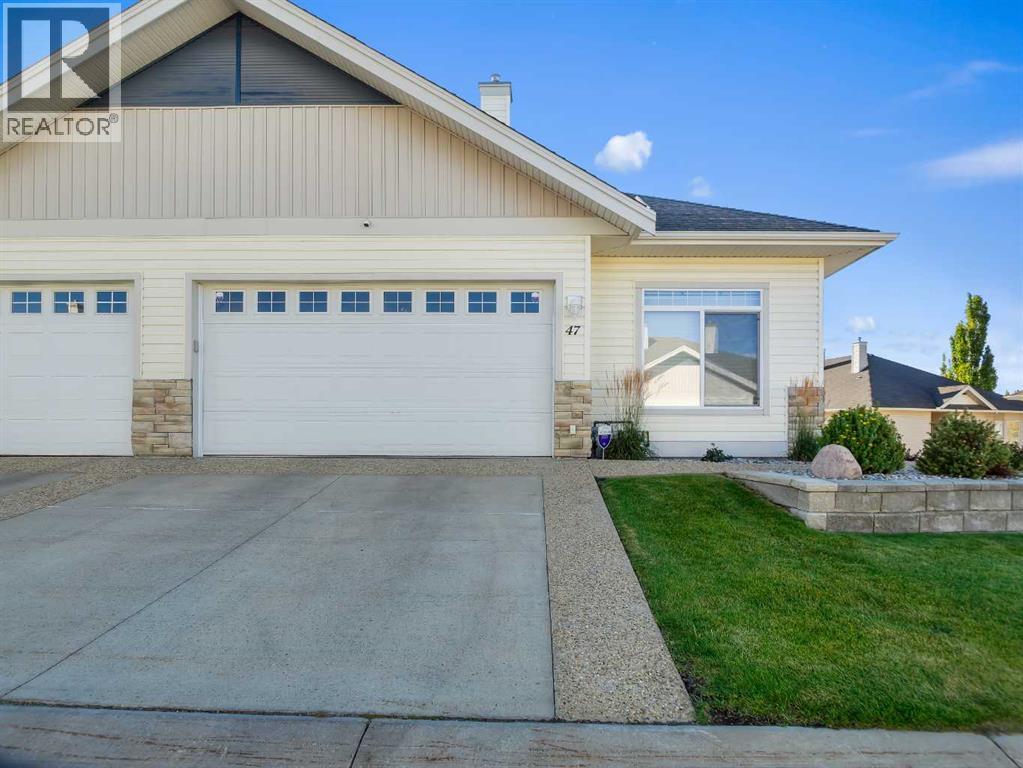
939 Ramage Crescent Unit 47
939 Ramage Crescent Unit 47
Highlights
Description
- Home value ($/Sqft)$393/Sqft
- Time on Housefulnew 27 hours
- Property typeSingle family
- StyleBungalow
- Neighbourhood
- Median school Score
- Year built2003
- Garage spaces2
- Mortgage payment
This beautifully renovated end-unit condo is all about lifestyle and comfort. The main floor has been given a stunning facelift with new flooring and a bright, modern design. The refreshed kitchen features refinished cabinets, quartz countertops, a spacious island, and a generous dining area filled with natural light.The living room is warm and inviting with a cosy corner fireplace and patio doors leading to your private deck — ideal for entertaining or relaxing. The primary bedroom is tucked away for privacy, giving the nearby full bath an ensuite feel. The second main-floor bedroom offers flexibility with its own two-piece bath — perfect for guests or as a stylish home office.Downstairs, enjoy a huge family room with plenty of space for a games area or media setup, plus a third bedroom and another full bath for guests. There’s also an excellent storage room and an impressive double garage for all your toys and projects.Out front, a tasteful raised flower bed adds curb appeal and makes this unit truly stand out. Additional highlights include central A/C, a water softener, and newer furnace and water heater. This home perfectly blends modern updates with thoughtful design — a place you’ll be proud to call your own! Note: the kitchen island is movable and the washer and dryer are stackable (the part needed is include). (id:63267)
Home overview
- Cooling Central air conditioning
- Heat source Natural gas
- Heat type Other, forced air
- # total stories 1
- Construction materials Poured concrete, wood frame
- Fencing Fence
- # garage spaces 2
- # parking spaces 4
- Has garage (y/n) Yes
- # full baths 2
- # half baths 1
- # total bathrooms 3.0
- # of above grade bedrooms 3
- Flooring Carpeted, vinyl
- Has fireplace (y/n) Yes
- Community features Pets allowed, pets allowed with restrictions, age restrictions
- Subdivision Rosedale meadows
- Directions 2238215
- Lot desc Landscaped, lawn, underground sprinkler
- Lot dimensions 4305
- Lot size (acres) 0.10115132
- Building size 1080
- Listing # A2263332
- Property sub type Single family residence
- Status Active
- Family room 4.52m X 4.929m
Level: Lower - Bedroom 3.987m X 4.014m
Level: Lower - Furnace 2.515m X 2.158m
Level: Lower - Storage 3.072m X 4.929m
Level: Lower - Bathroom (# of pieces - 3) 2.947m X 2.006m
Level: Lower - Bedroom 3.405m X 4.292m
Level: Main - Bathroom (# of pieces - 3) 2.896m X 1.5m
Level: Main - Living room 4.319m X 4.191m
Level: Main - Dining room 2.463m X 3.606m
Level: Main - Bathroom (# of pieces - 2) 1.067m X 1.6m
Level: Main - Kitchen 2.667m X 3.606m
Level: Main - Primary bedroom 3.987m X 4.014m
Level: Main
- Listing source url Https://www.realtor.ca/real-estate/28970435/47-939-ramage-crescent-red-deer-rosedale-meadows
- Listing type identifier Idx

$-641
/ Month

