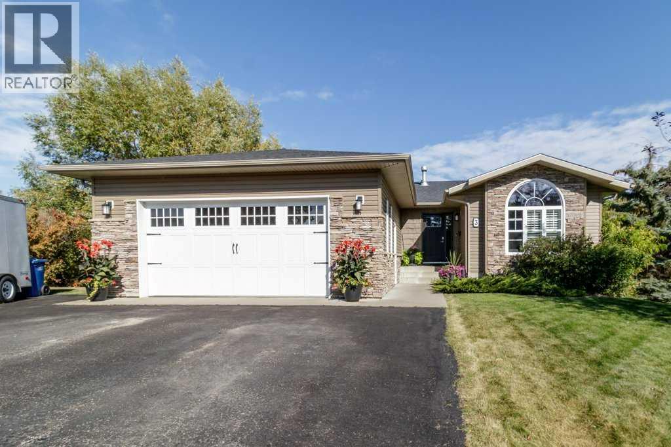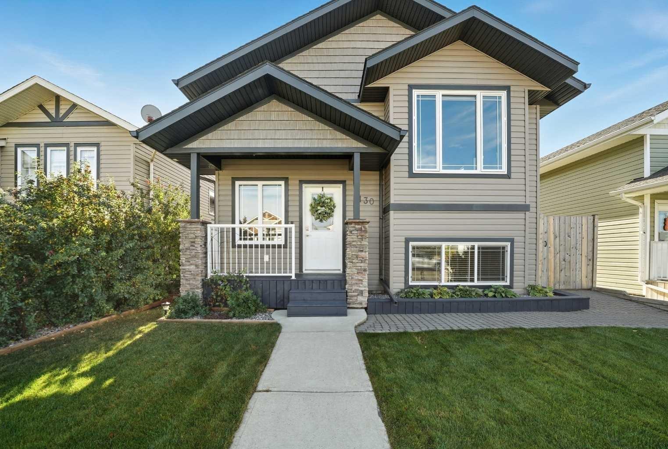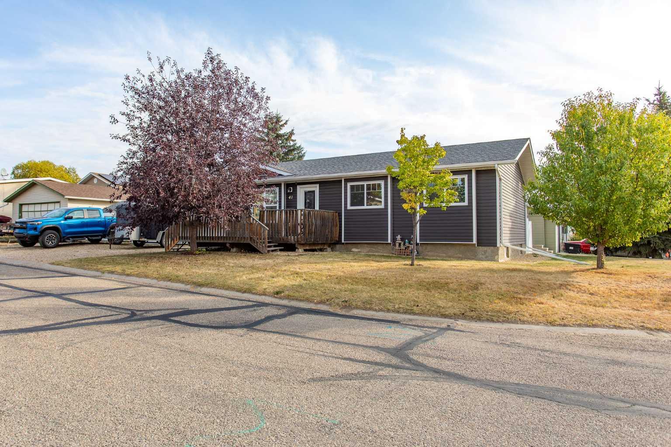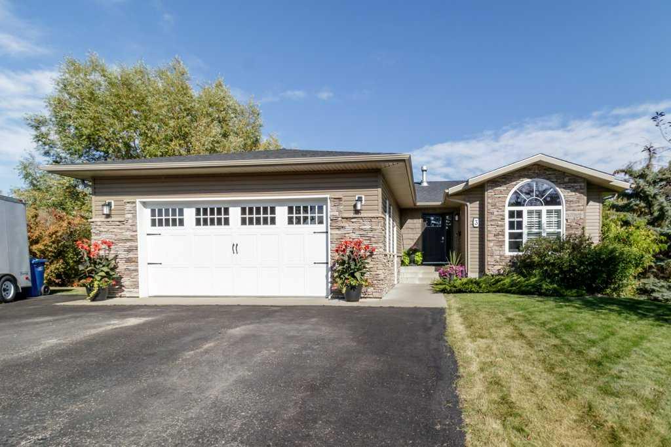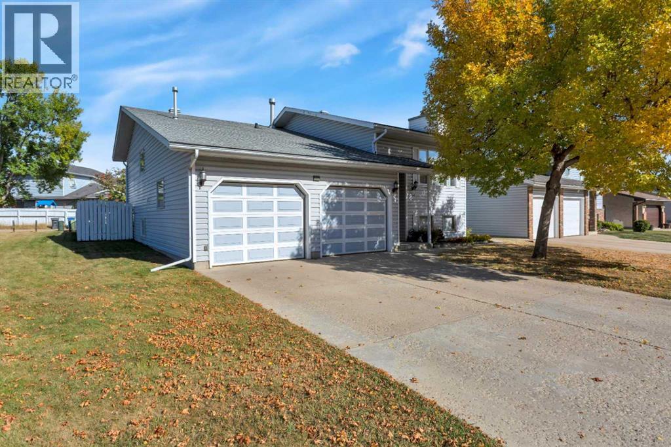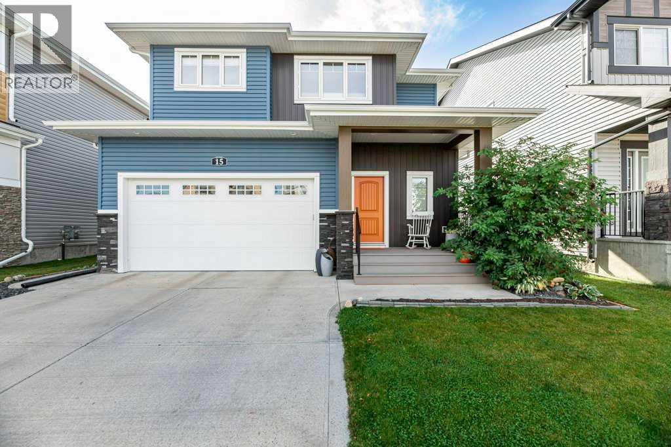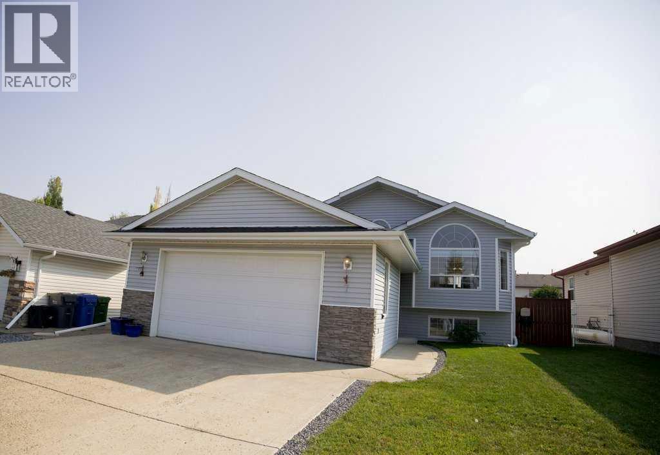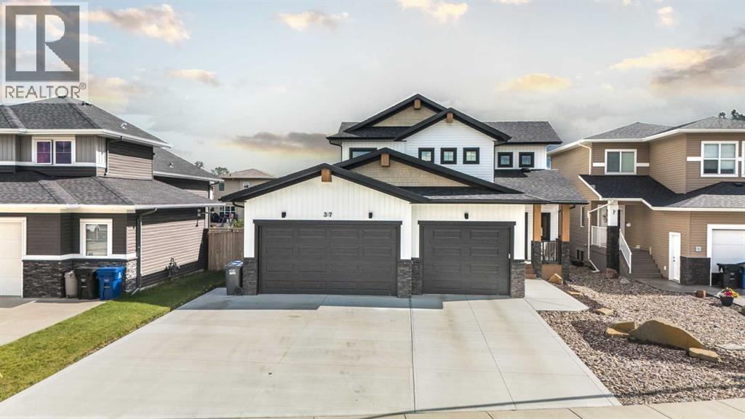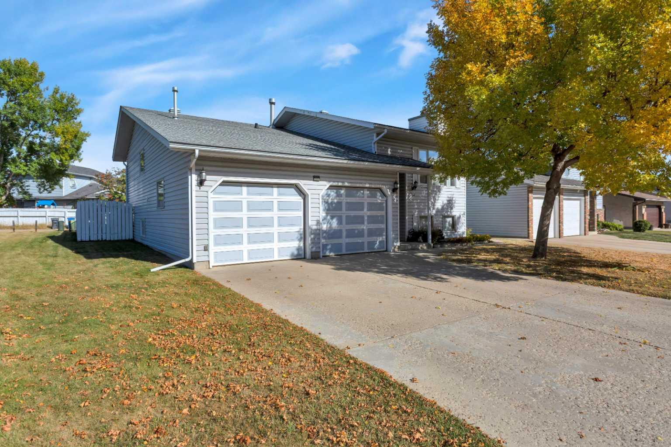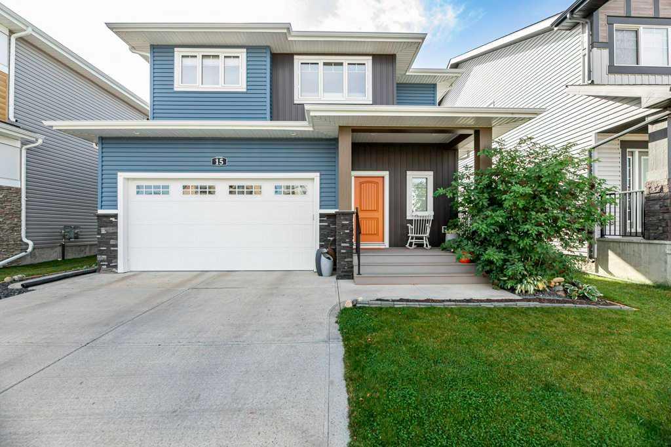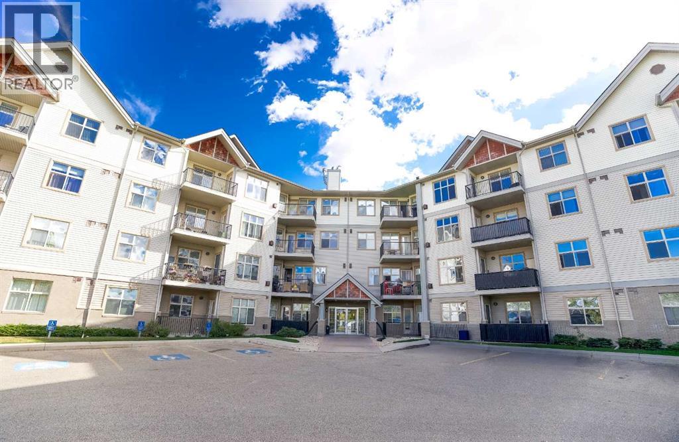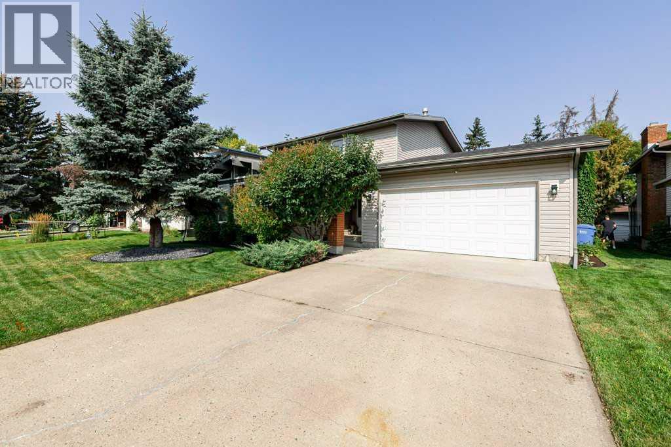
Highlights
Description
- Home value ($/Sqft)$354/Sqft
- Time on Housefulnew 3 hours
- Property typeSingle family
- Neighbourhood
- Median school Score
- Year built1977
- Garage spaces2
- Mortgage payment
Welcome to this immaculate two-story home located in the beautiful subdivision of West Park. Homes like this are truly one of a kind, this home has been incredibly well-maintained and is full of character. Backing onto the Red Deer River and scenic walking trails that connect throughout the city, this location offers both natural beauty and convenient access to outdoor recreation. Inside, the main floor features two spacious family rooms, a dedicated office, a two piece bathroom. The main floors also features a spacious kitchen complete with a large pantry, dining area, making it perfect for entertaining and family living. Upstairs, you'll find two generously sized bedrooms, a convenient laundry area, and a primary suite with a spa-inspired ensuite bathroom that offers a true retreat at the end of your day. The fully developed basement includes a stylish bar area for entertaining, a den, a recreation room, and an additional bedroom, ideal for guests or a growing family. The backyard is a peaceful, secluded space to help you relax around a fire, you will not even feel like you are in the city! Recent improvements include all new carpets throughout, all new led light fixtures, freshly painted throughout, new microwave, A/C unit 1 year old and a new dishwasher.Don't miss your chance to own this exceptional home in one of Red Deer's most sought-after neighborhoods! (id:63267)
Home overview
- Cooling Central air conditioning
- Heat source Natural gas
- Heat type Other, forced air
- # total stories 2
- Fencing Partially fenced
- # garage spaces 2
- # parking spaces 2
- Has garage (y/n) Yes
- # full baths 3
- # half baths 1
- # total bathrooms 4.0
- # of above grade bedrooms 4
- Flooring Carpeted, hardwood
- Has fireplace (y/n) Yes
- Subdivision West park
- Lot desc Landscaped, underground sprinkler
- Lot dimensions 6861
- Lot size (acres) 0.1612077
- Building size 2205
- Listing # A2260755
- Property sub type Single family residence
- Status Active
- Bathroom (# of pieces - 4) 2.21m X 2.006m
Level: 2nd - Bedroom 3.072m X 2.719m
Level: 2nd - Bathroom (# of pieces - 4) 3.53m X 3.072m
Level: 2nd - Primary bedroom 3.786m X 5.182m
Level: 2nd - Bedroom 3.072m X 4.42m
Level: 2nd - Laundry 1.829m X 2.158m
Level: 2nd - Furnace 3.987m X 8.739m
Level: Basement - Den 3.987m X 5.511m
Level: Basement - Bathroom (# of pieces - 4) 2.844m X 1.5m
Level: Basement - Recreational room / games room 4.039m X 5.334m
Level: Basement - Bedroom 3.938m X 3.682m
Level: Basement - Other 3.2m X 2.795m
Level: Basement - Foyer 4.09m X 4.852m
Level: Main - Dining room 4.063m X 3.2m
Level: Main - Living room 4.167m X 5.944m
Level: Main - Bathroom (# of pieces - 2) 1.929m X 2.185m
Level: Main - Office 4.09m X 3.682m
Level: Main - Family room 3.962m X 5.334m
Level: Main - Kitchen 4.776m X 3.53m
Level: Main
- Listing source url Https://www.realtor.ca/real-estate/28941688/94-welton-crescent-red-deer-west-park
- Listing type identifier Idx

$-2,080
/ Month

