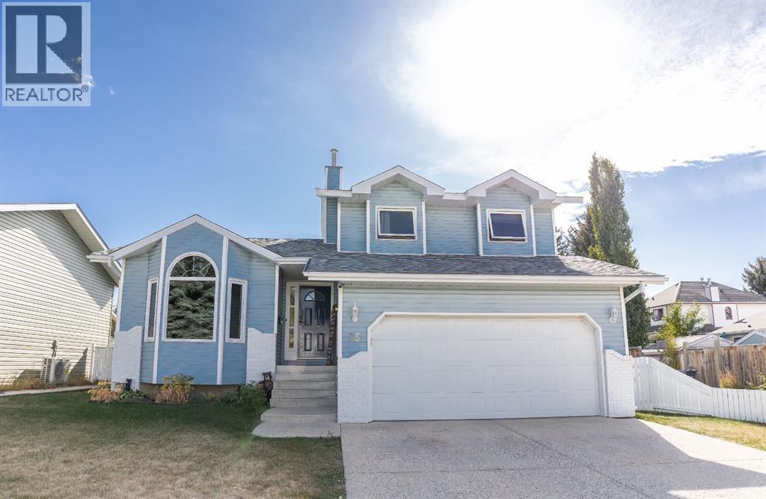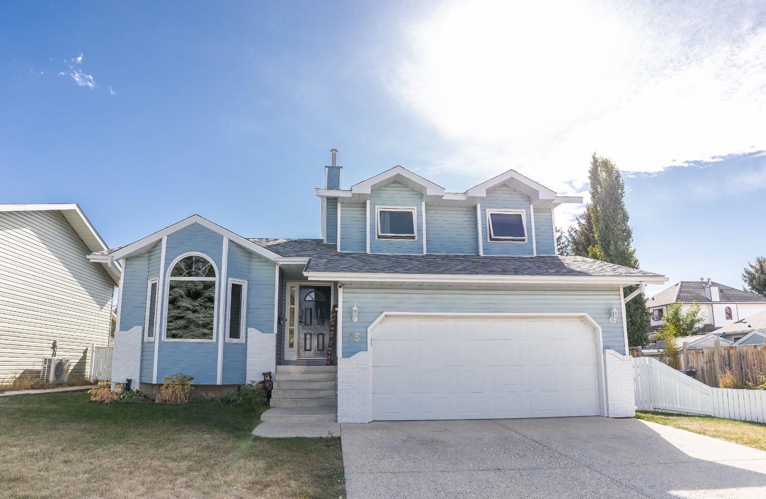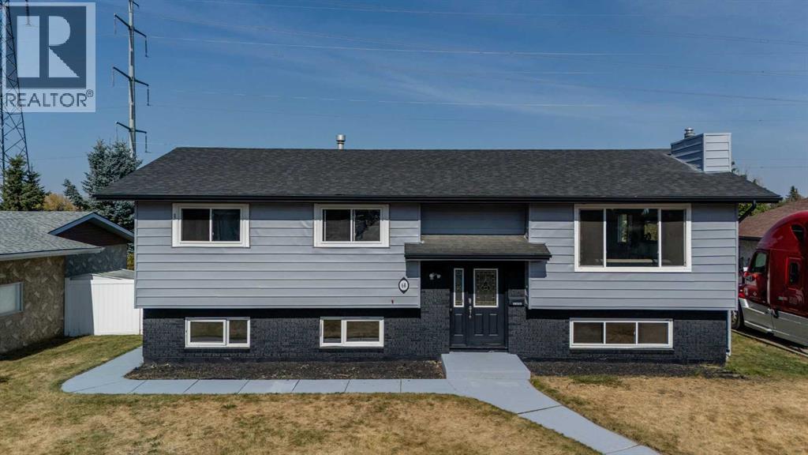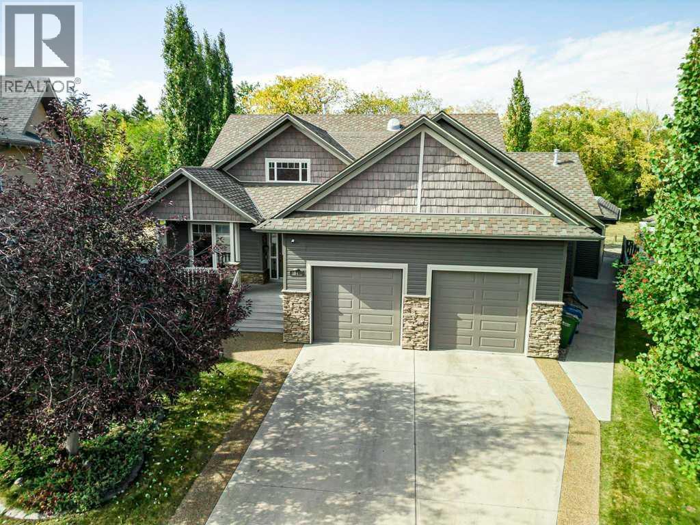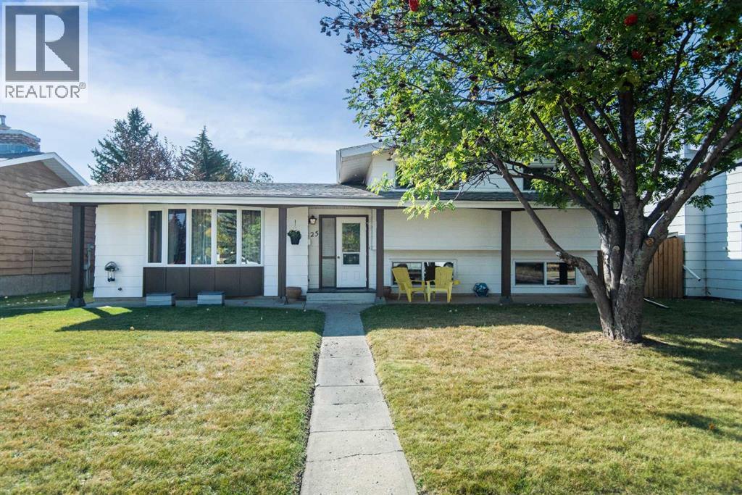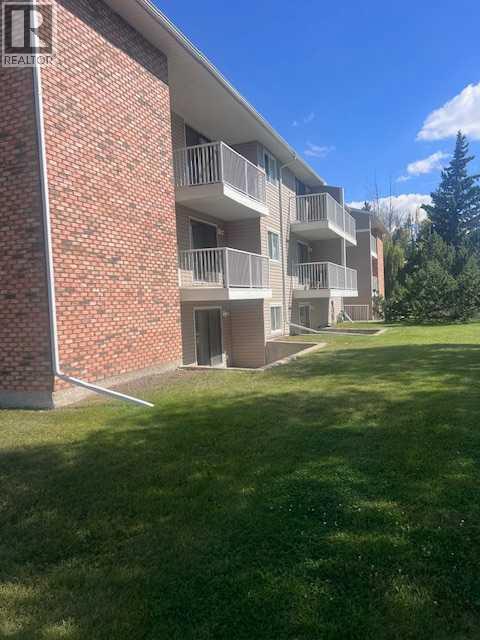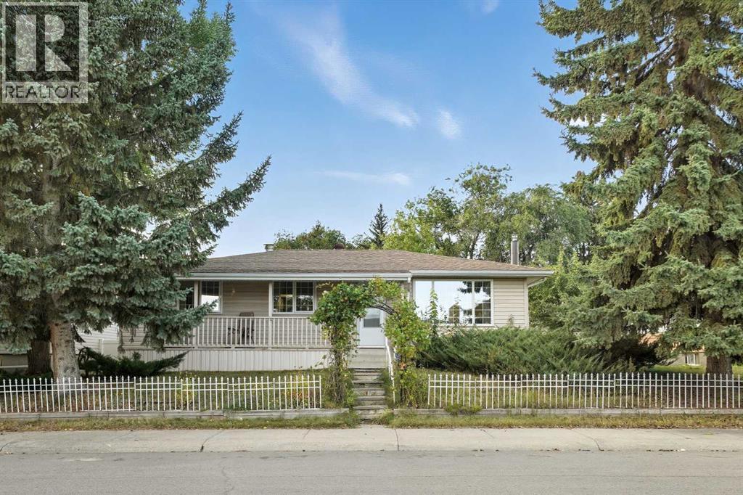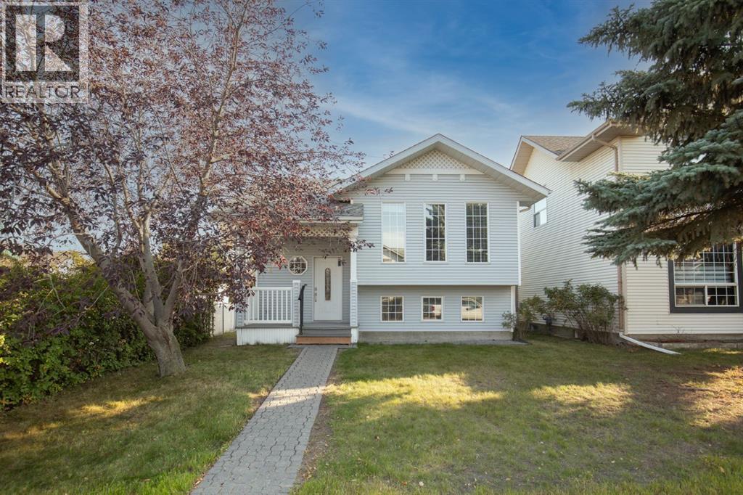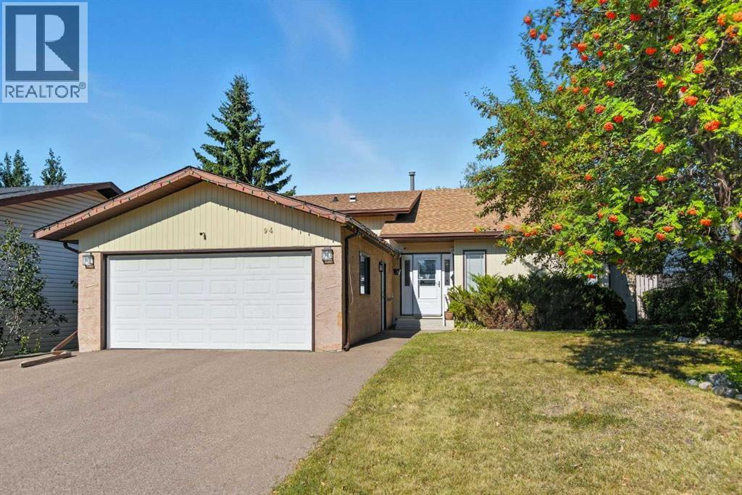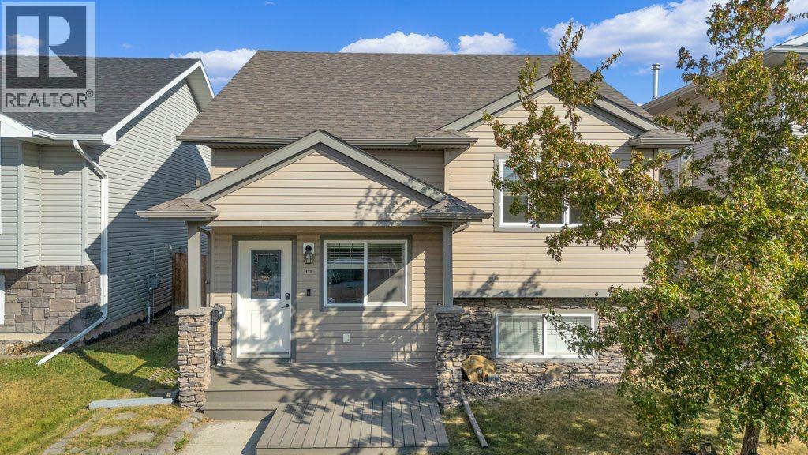- Houseful
- AB
- Red Deer
- Clearview Meadows
- 96 Carpenter St
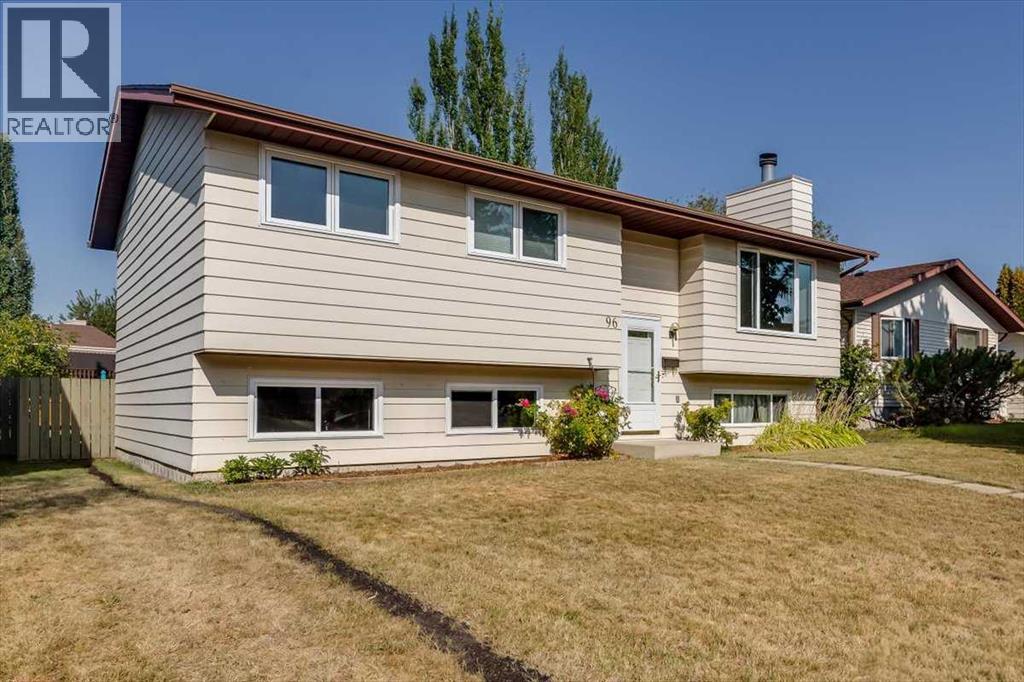
Highlights
Description
- Home value ($/Sqft)$391/Sqft
- Time on Housefulnew 16 hours
- Property typeSingle family
- StyleBi-level
- Neighbourhood
- Median school Score
- Lot size5,399 Sqft
- Year built1981
- Mortgage payment
Updated family home in CLEARVIEW MEADOWS! 5 BED, 3 BATH Home has seen extensive RENOVATIONS over the years. Nice central location close to lots of amenities - including great schools, recreational facilities (parks/playgrounds, ball diamond, Collicutt, ice rink and the wetlands only a short walk away)Brand new kitchen (island, cabinets, counters, appliances etc). Laminate/vinyl tile flooring, renovated bathrooms, paint, trim etc throughout the main floor. Newer VINYL WINDOWS throughout. On the main floor is an open concept kitchen/dining area. Beautiful ISLAND with BUTCHER BLOCK counter and seating. Room for a large dining table for those family celebrations. Patio doors off the dining room to a DECK (newer Duradek vinyl) with BBQ area and beautiful back yard. Well maintained. Bright South facing living room with WOOD BURNING FIREPLACE. Plenty of room to entertain. 3 BEDROOMS UP (all large/usable) and a 4pc bath. Bright primary bedroom has a custom designed 3 pc. ENSUITE w/ IN-FLOOR HEAT.On the lower level you will find the laundry room, massive bedroom, 4pc bathroom and a 5th bedroom/DEN and STORAGE area. SEPARATE WALK-UP ENTRY FROM THE BASEMENT to the back yard. Yard is FULLY FENCED (newer wood fence) with ALLEY ACCESS to the gravel PARKING PAD. Newer 8X8’ SHED a bonus for extra storage. PATIO area with FIREPIT. New F3 Fibre-optic available. New upgraded H/W tank 2024. Newer electric main underground. Tons of yard space/parking here, nice mature yard w/ trees plus room to make it your own! (id:63267)
Home overview
- Cooling None
- Heat type Forced air
- Construction materials Poured concrete
- Fencing Fence
- # parking spaces 1
- # full baths 3
- # total bathrooms 3.0
- # of above grade bedrooms 5
- Flooring Carpeted, laminate, linoleum
- Has fireplace (y/n) Yes
- Subdivision Clearview meadows
- Lot dimensions 501.6
- Lot size (acres) 0.123943664
- Building size 1023
- Listing # A2260482
- Property sub type Single family residence
- Status Active
- Recreational room / games room 6.858m X 4.7m
Level: Basement - Bedroom 3.252m X 4.852m
Level: Basement - Bathroom (# of pieces - 4) Level: Basement
- Laundry 1.929m X 3.581m
Level: Basement - Storage 0.786m X 2.262m
Level: Basement - Bedroom 3.277m X 2.819m
Level: Basement - Dining room 3.606m X 3.453m
Level: Main - Primary bedroom 3.429m X 3.2m
Level: Main - Bedroom 3.149m X 2.643m
Level: Main - Bathroom (# of pieces - 4) Level: Main
- Kitchen 3.557m X 3.1m
Level: Main - Bathroom (# of pieces - 3) Level: Main
- Living room 4.09m X 3.938m
Level: Main - Bedroom 3.124m X 2.31m
Level: Main
- Listing source url Https://www.realtor.ca/real-estate/28920648/96-carpenter-street-red-deer-clearview-meadows
- Listing type identifier Idx

$-1,067
/ Month

