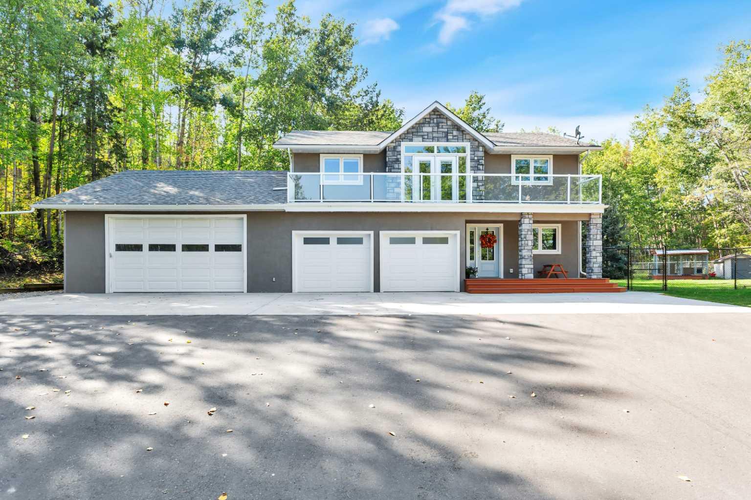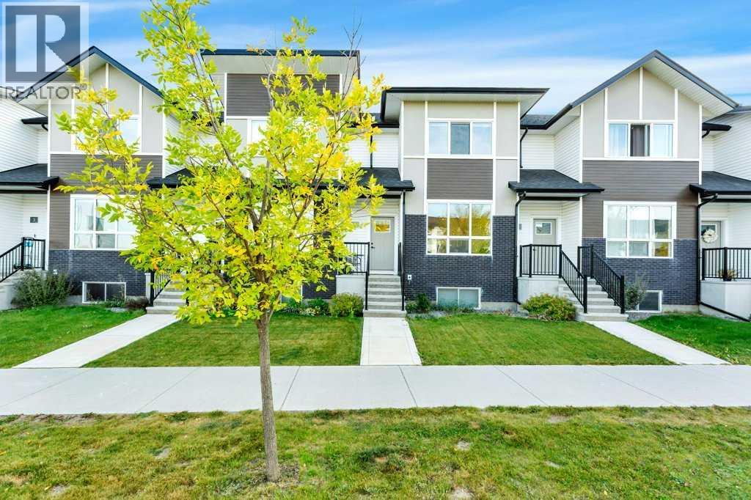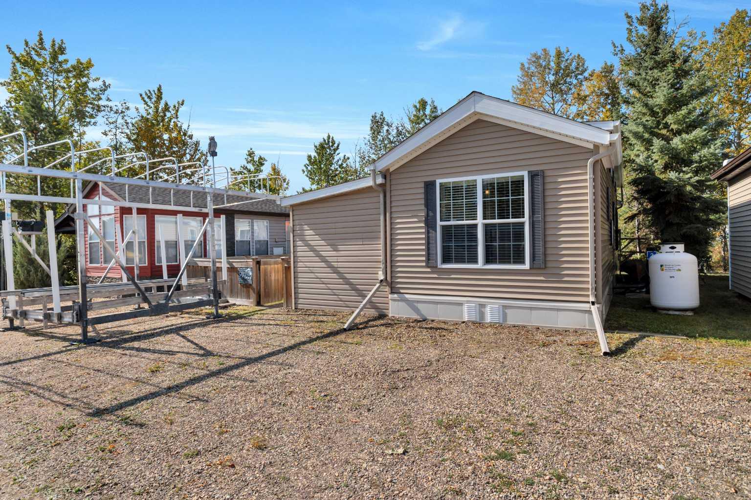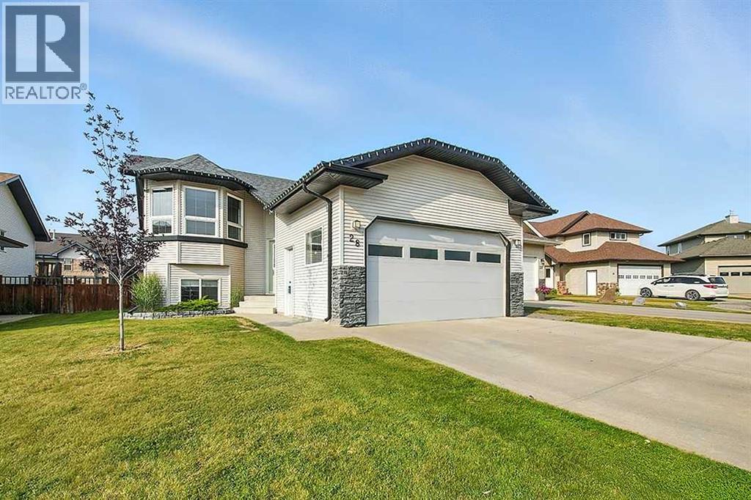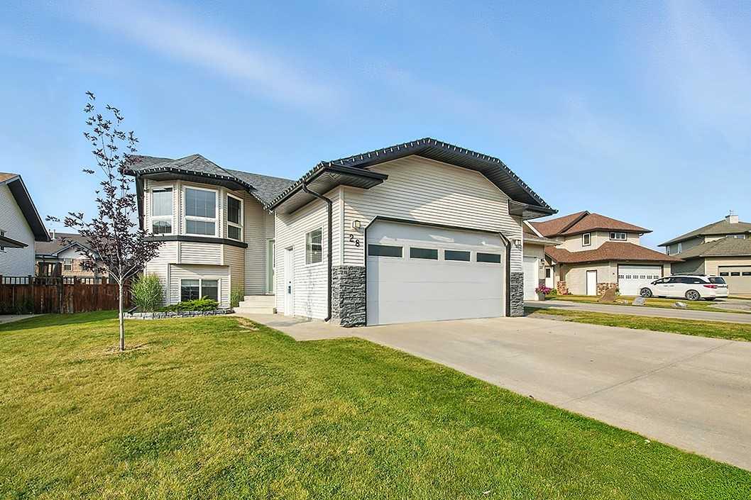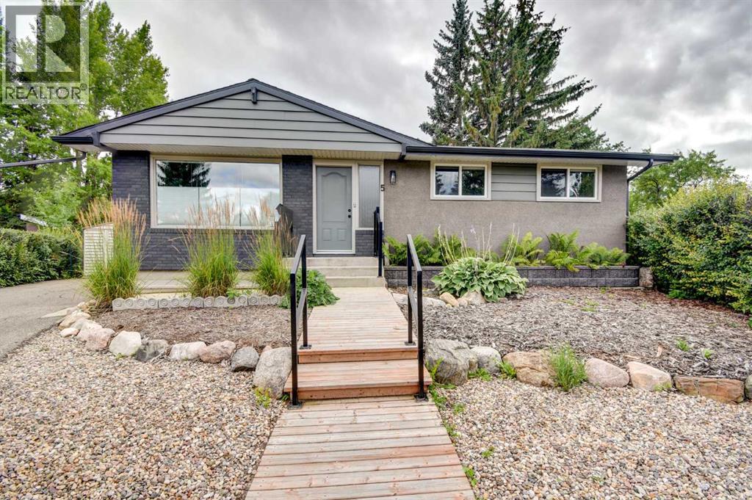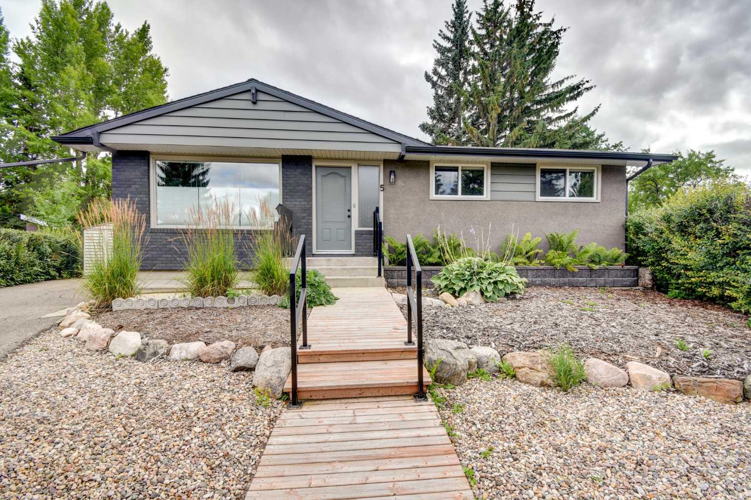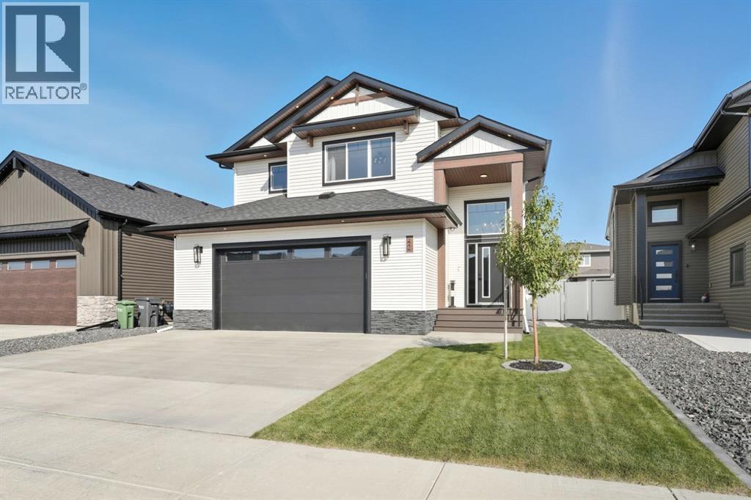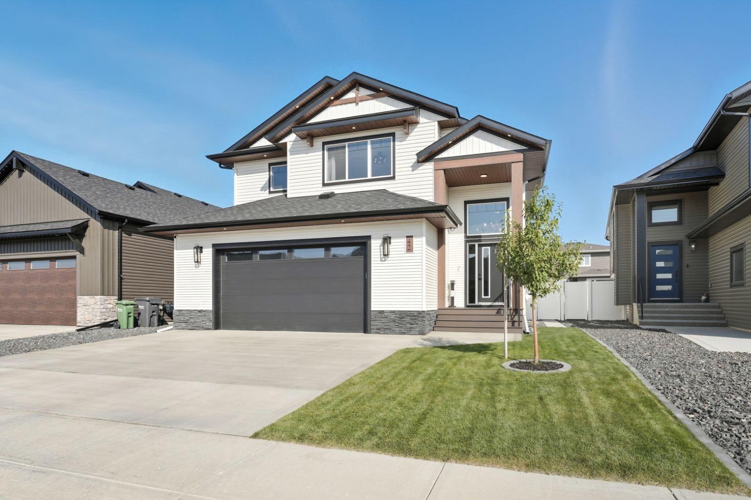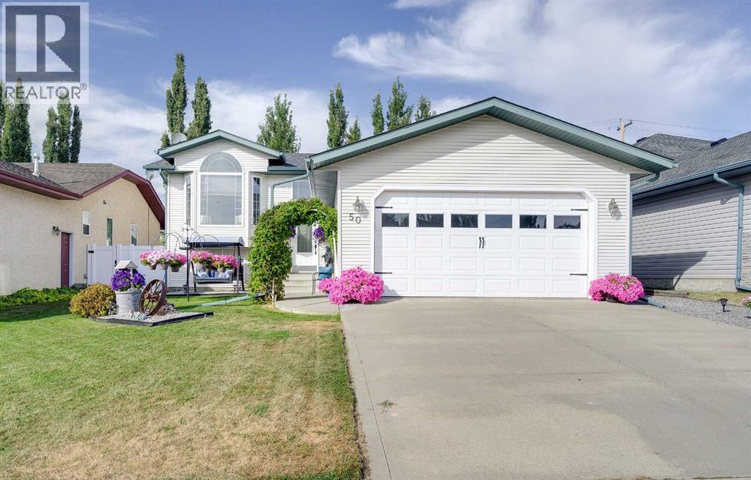- Houseful
- AB
- Red Deer
- Highland Green Estates
- 96 Holmes Street Unit 25
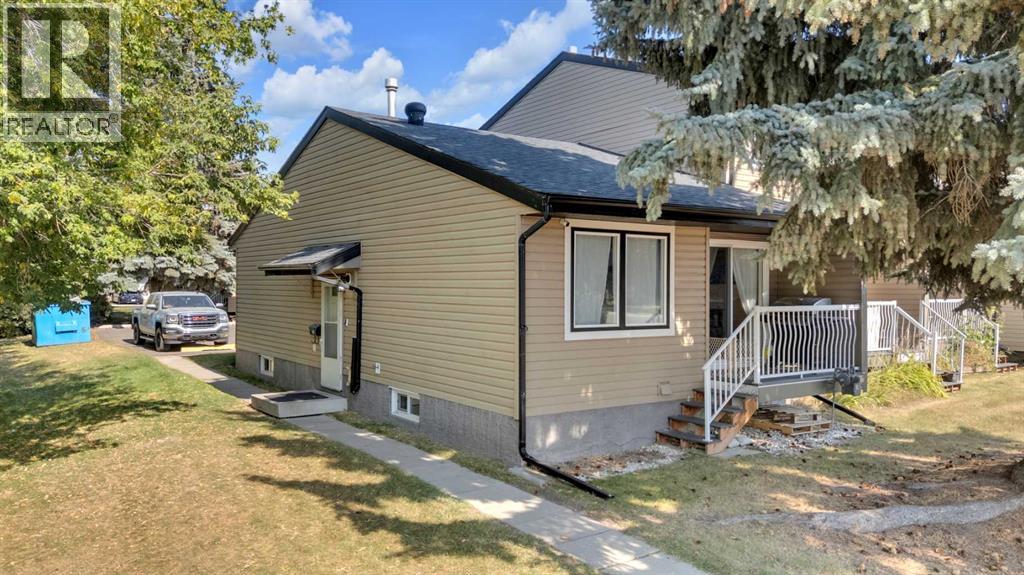
Highlights
Description
- Home value ($/Sqft)$274/Sqft
- Time on Housefulnew 3 hours
- Property typeSingle family
- StyleBungalow
- Neighbourhood
- Median school Score
- Year built1978
- Mortgage payment
Affordable 3 bedroom bungalow townhouse featuring an updated main floor with vinyl plank flooring in the living room, hallway & kitchen. A modern kitchen renovated just 3 years ago with white cabinetry, quartz countertops, and it has stainless steel appliances including a new dishwasher in 2022. The dining area has sliding glass doors to a small deck with a mature spruce tree backdrop, perfect for enjoying morning coffee. There are two bedrooms and a full bathroom on the main floor. The fully finished basement offers a spacious family room, a third bedroom, 3 piece bathroom, and laundry/storage area. Other updates include a high efficiency furnace (2022). Comes with two parking stalls and additional street parking out front. Condo fees of $347/month include water, sewer, garbage, snow removal, landscaping, reserve fund, professional management and more. (id:63267)
Home overview
- Cooling None
- Heat source Natural gas
- Heat type Forced air
- # total stories 1
- Construction materials Wood frame
- Fencing Not fenced
- # parking spaces 2
- # full baths 2
- # total bathrooms 2.0
- # of above grade bedrooms 3
- Flooring Carpeted, laminate, vinyl plank
- Community features Pets allowed with restrictions
- Subdivision Highland green estates
- Lot desc Landscaped
- Lot dimensions 761
- Lot size (acres) 0.017880639
- Building size 786
- Listing # A2258594
- Property sub type Single family residence
- Status Active
- Furnace 1.423m X 2.667m
Level: Basement - Family room 5.691m X 4.724m
Level: Basement - Laundry 2.643m X 3.581m
Level: Basement - Bathroom (# of pieces - 3) 1.423m X 2.667m
Level: Basement - Bedroom 2.896m X 4.09m
Level: Basement - Living room 3.377m X 5.182m
Level: Main - Bedroom 2.515m X 4.063m
Level: Main - Dining room 2.515m X 2.438m
Level: Main - Primary bedroom 3.225m X 3.048m
Level: Main - Bathroom (# of pieces - 4) 2.49m X 1.5m
Level: Main - Kitchen 2.615m X 3.072m
Level: Main
- Listing source url Https://www.realtor.ca/real-estate/28896568/25-96-holmes-street-red-deer-highland-green-estates
- Listing type identifier Idx

$-225
/ Month

