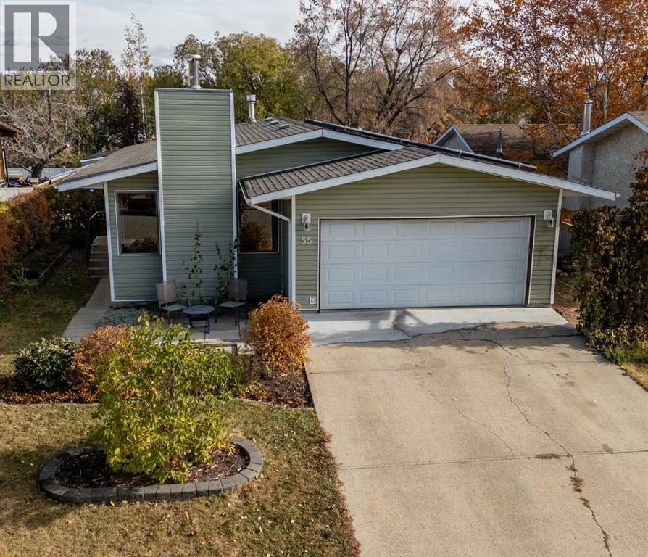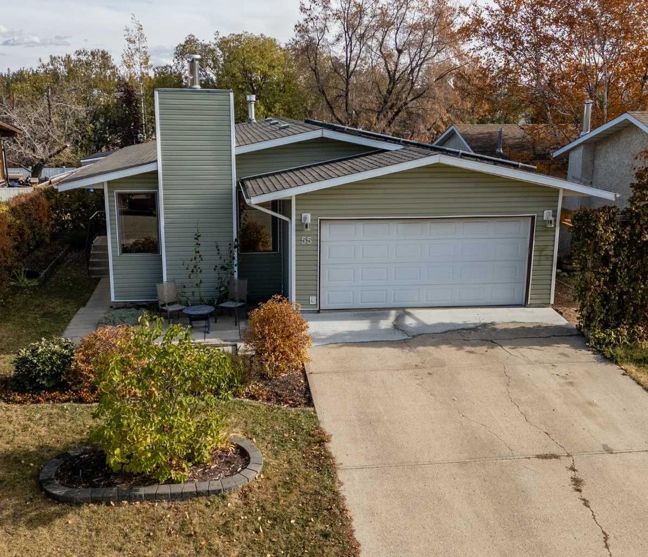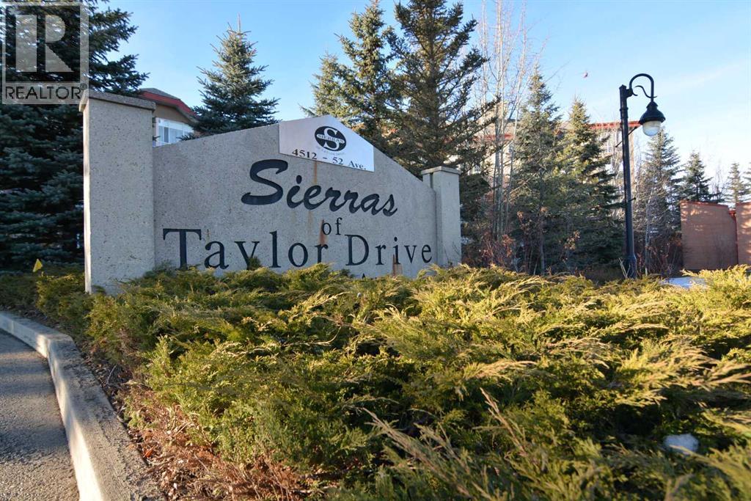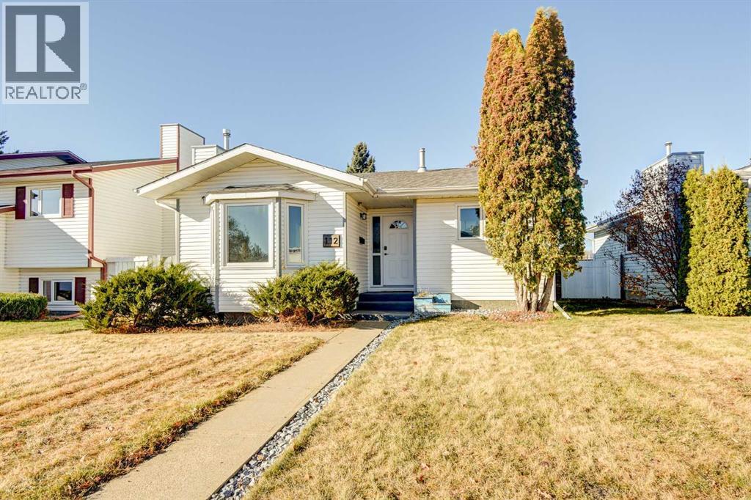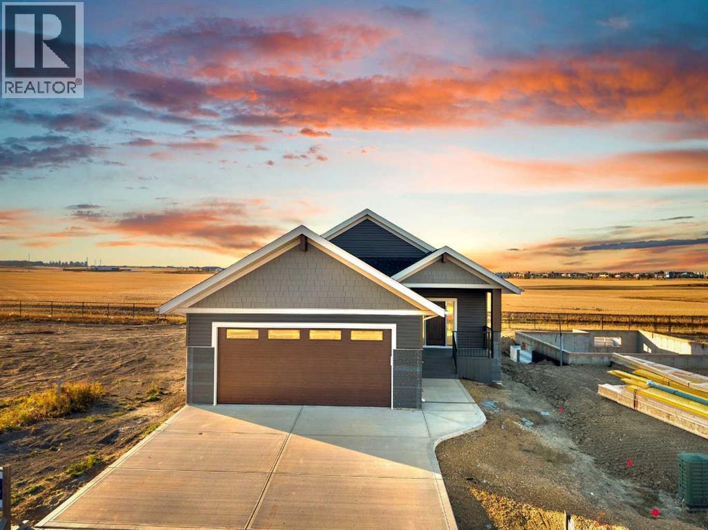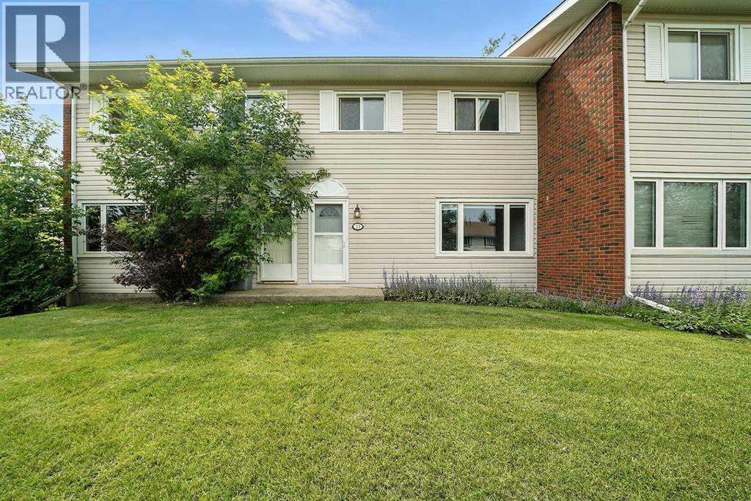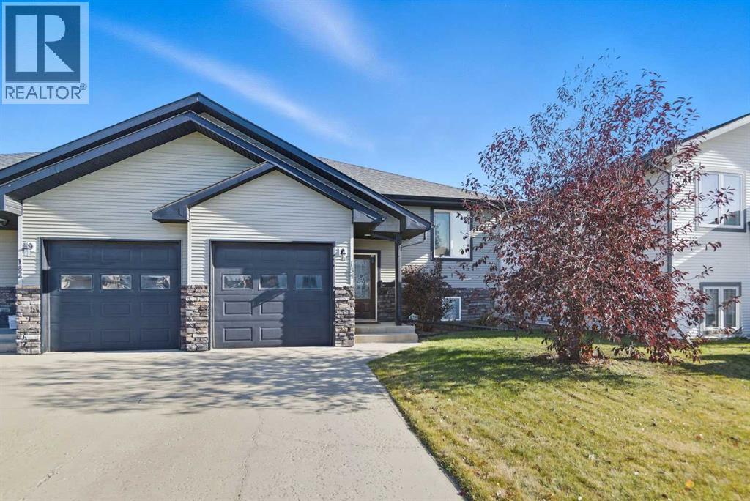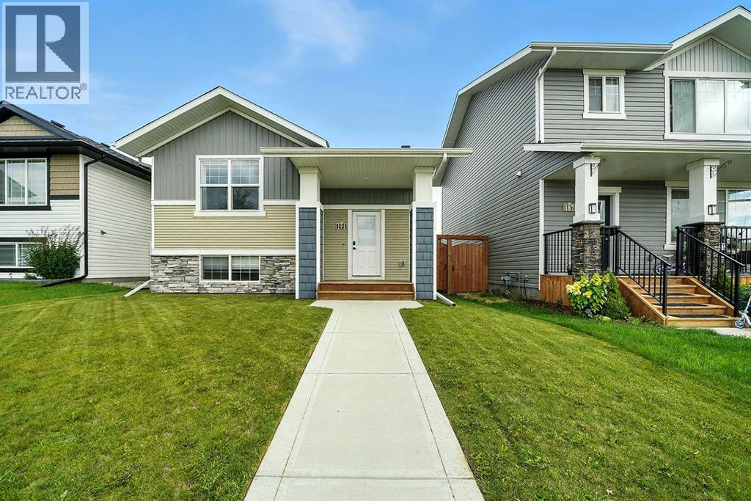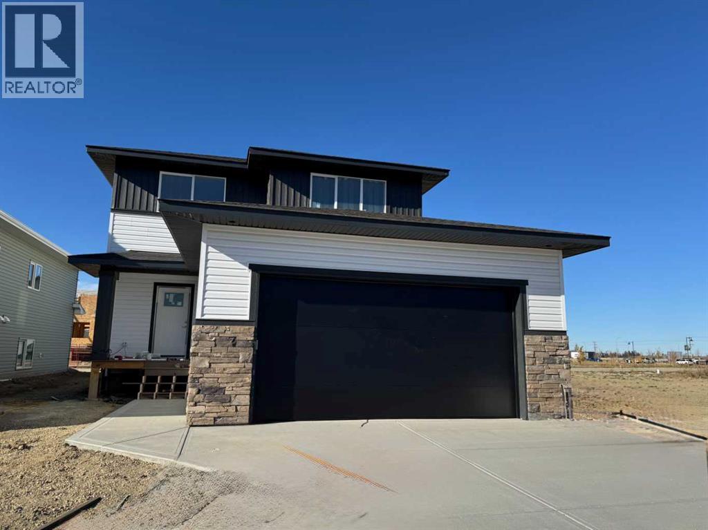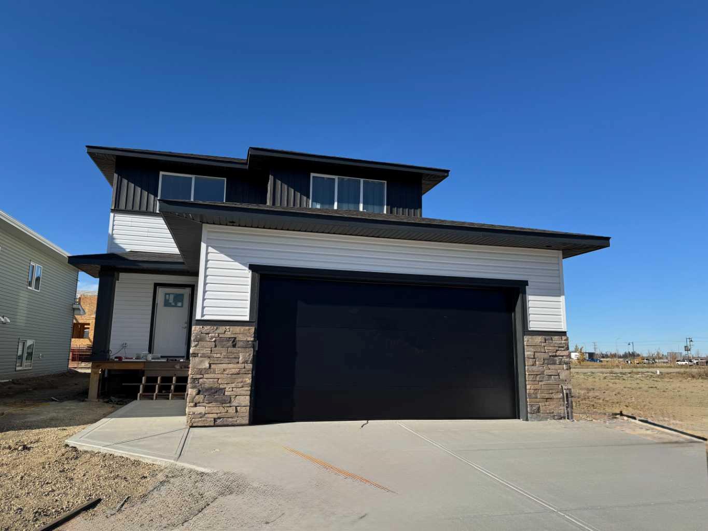- Houseful
- AB
- Red Deer
- Southbrook
- 98 Stephenson Cres
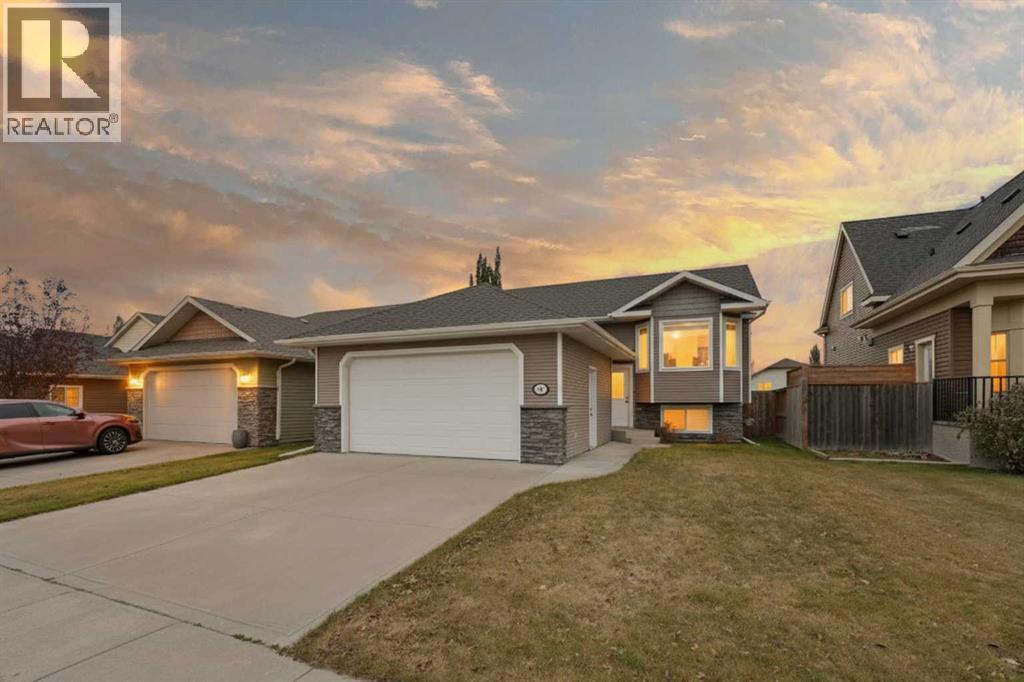
Highlights
Description
- Home value ($/Sqft)$452/Sqft
- Time on Housefulnew 23 hours
- Property typeSingle family
- StyleBi-level
- Neighbourhood
- Median school Score
- Year built2009
- Garage spaces2
- Mortgage payment
Located in the sought after neighbourhood of Southbrooke sits this IMMACULATE Bi-Level with a double attached garage, Central A/C, and a fantastic backyard. The main floor features beautiful hardwood floors, a gas fireplace perfect for the upcoming Winter months and vaulted ceilings. The functional kitchen offers upgraded black stainless steel appliances, a pantry and ample counter space. Off of the dining room you can access the fully fenced and landscaped yard with a Gazebo and BBQ gas line. Upstairs there are two bedrooms including the oversized primary suite with a walk-in closet and 3pc ensuite. The 2nd bedroom and 4pc bathroom complete the main floor. The developed basement offers a large recreation room with operational in-floor heat, two generous size rooms and an upgraded 3pc bathroom. The laundry room features additional storage space. The attached garage has R/I heat. A true move-in ready home in a wonderful location! (id:63267)
Home overview
- Cooling Central air conditioning
- Heat type Forced air, in floor heating
- Construction materials Wood frame
- Fencing Fence
- # garage spaces 2
- # parking spaces 2
- Has garage (y/n) Yes
- # full baths 3
- # total bathrooms 3.0
- # of above grade bedrooms 4
- Flooring Carpeted, ceramic tile, hardwood, laminate
- Has fireplace (y/n) Yes
- Subdivision Sunnybrook south
- Directions 2155379
- Lot dimensions 5286
- Lot size (acres) 0.12420113
- Building size 1096
- Listing # A2265485
- Property sub type Single family residence
- Status Active
- Family room 5.968m X 4.776m
Level: Basement - Bedroom 3.353m X 4.167m
Level: Basement - Bedroom 3.557m X 2.996m
Level: Basement - Bathroom (# of pieces - 3) Measurements not available
Level: Basement - Living room 3.429m X 4.749m
Level: Main - Primary bedroom 4.929m X 3.505m
Level: Main - Bedroom 3.024m X 2.996m
Level: Main - Bathroom (# of pieces - 3) Measurements not available
Level: Main - Kitchen 4.343m X 3.709m
Level: Main - Dining room 3.481m X 2.158m
Level: Main - Bathroom (# of pieces - 4) Measurements not available
Level: Main
- Listing source url Https://www.realtor.ca/real-estate/29010858/98-stephenson-crescent-red-deer-sunnybrook-south
- Listing type identifier Idx

$-1,320
/ Month

