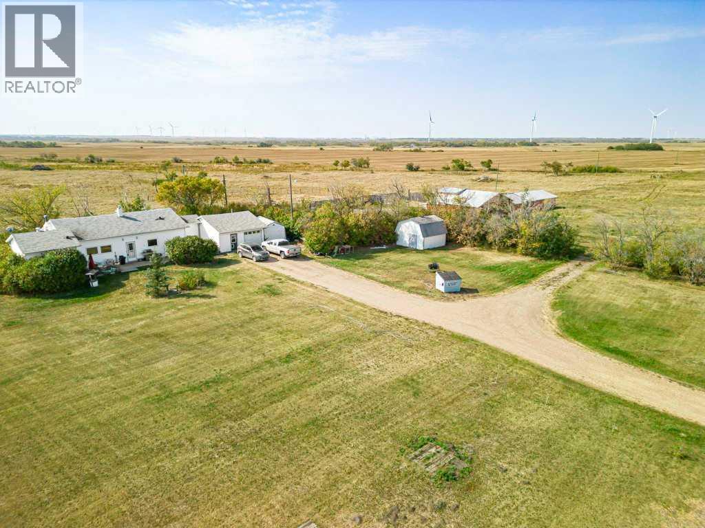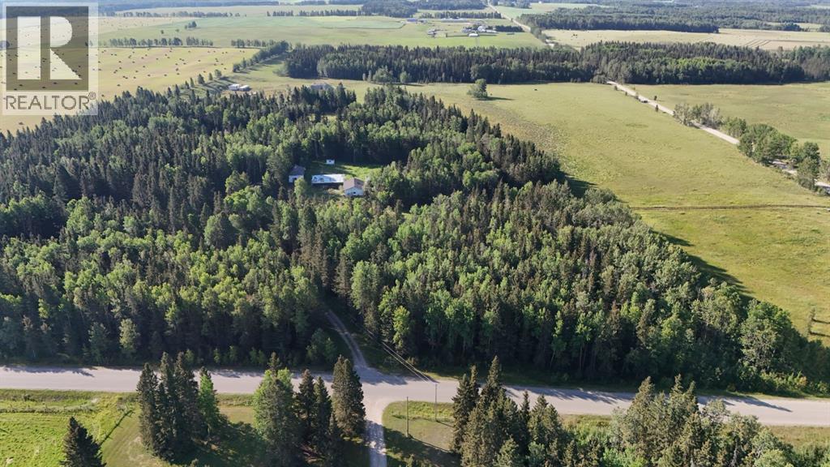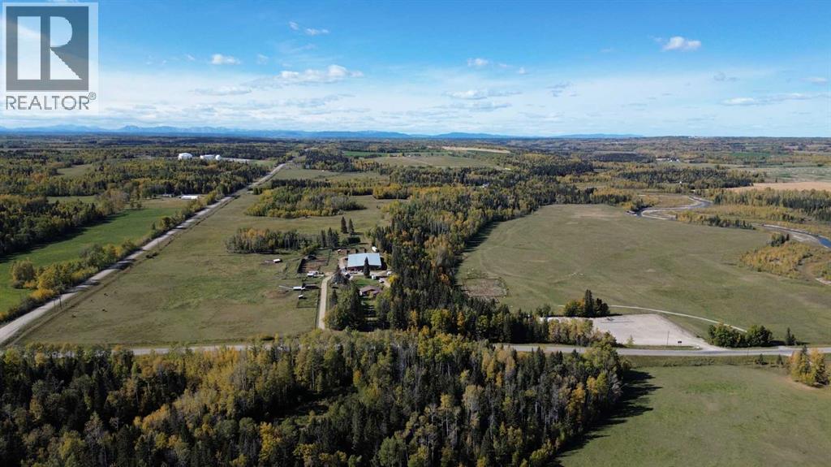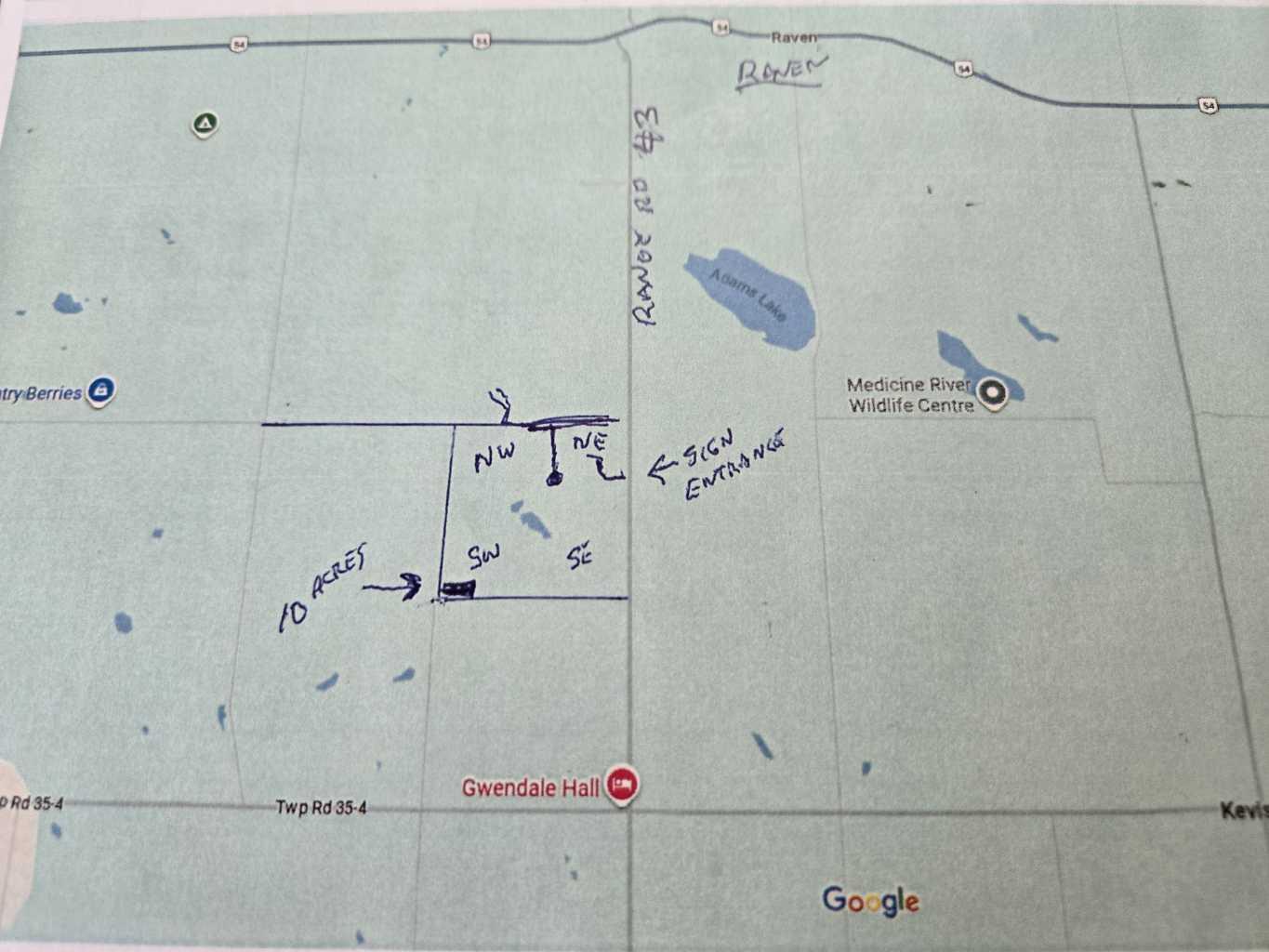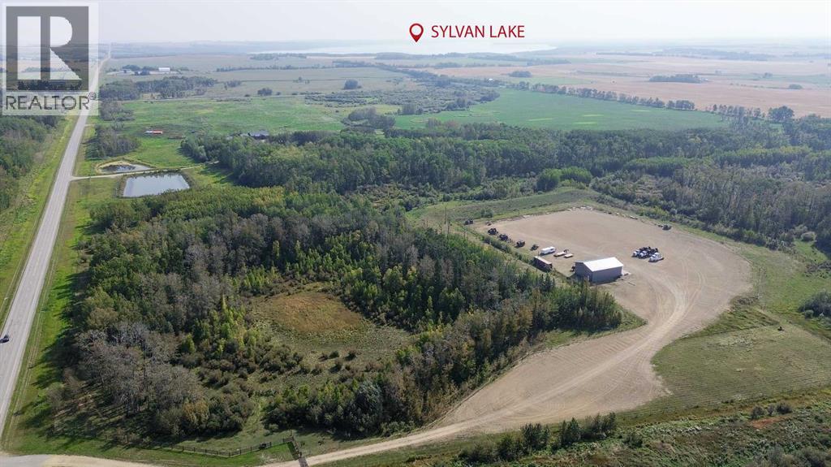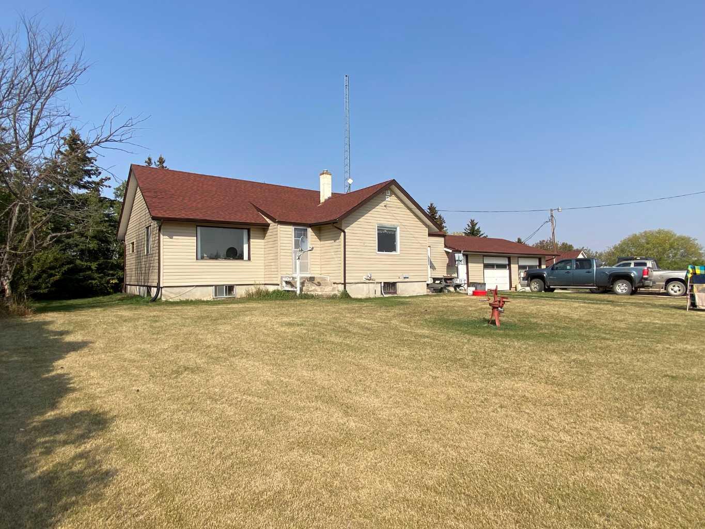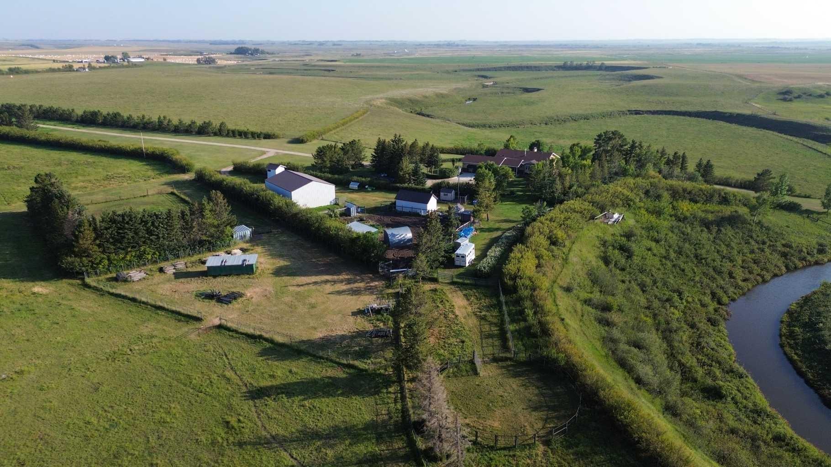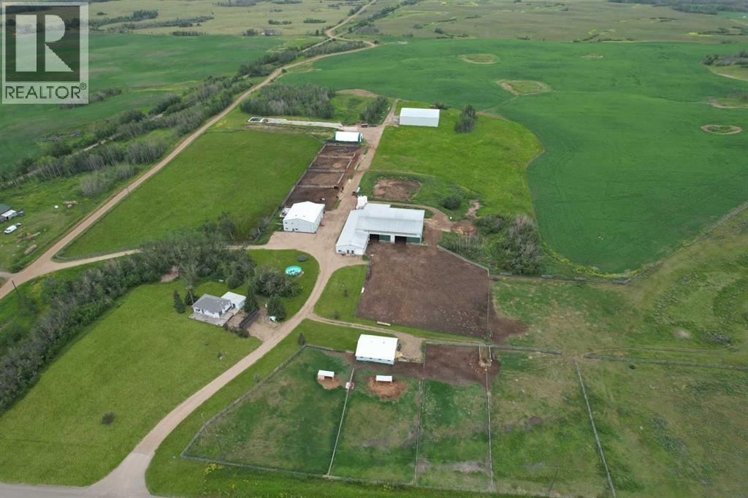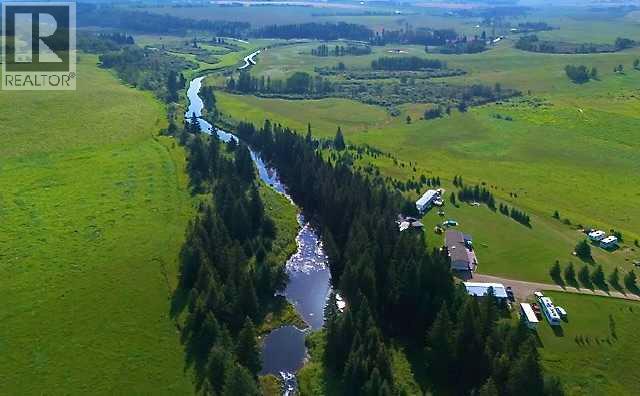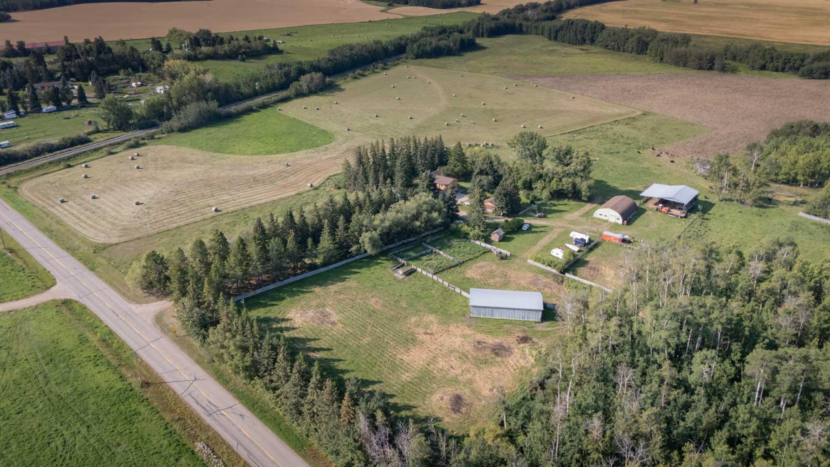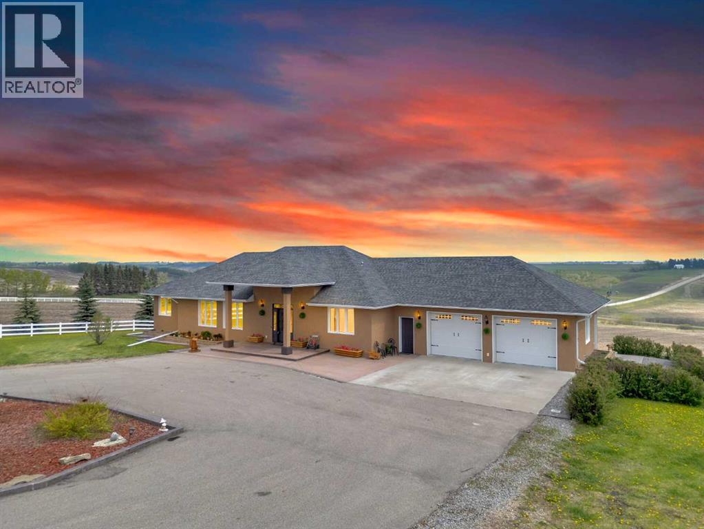
Highlights
Description
- Land value ($/Acre)$18K/Acre
- Time on Houseful142 days
- Property typeAgriculture
- StyleBungalow
- Median school Score
- Lot size150.13 Acres
- Year built2009
- Garage spaces5
- Mortgage payment
Experience breathtaking sunrise views from this exquisite acreage, featuring an executive walkout bungalow with both a double attached garage and a triple detached garage, shop, barn and immaculate outbuildings. This property is impeccably maintained and in close proximity to Innisfail and Red Deer with a quick, paved commute to the QEII. The estate is extensively landscaped with powered command gates that open to a paved driveway encircled by custom fencing and manicured lawns. The executive walkout bungalow charms with high-end finishes, including a chef’s kitchen outfitted with a large island, stainless steel appliances, granite countertops, soft-close oak cabinets, walk through pantry and energy-efficient LED lighting. The main floor is an entertainer's paradise, featuring a spacious living room with cozy gas fireplace and dining area that leads to an east-facing deck, providing stunning views over the serene valley. The primary bedroom suite offers luxury and comfort with a corner whirlpool tub, custom glass shower, and a spacious walk-in closet. Doors from the bedroom open directly onto the deck, making it the perfect spot for a morning coffee. Downstairs, the walkout basement reveals a fantastic family room complete with a bar, wine cellar, inviting wood-burning stove, and in-floor heating. It also includes a full bathroom and two additional well-appointed bedrooms. Each end of the walkout basement is enhanced with attached sunrooms—one perfect for a hot tub or sauna and the others a tranquil seating area. Other impressive features of this property include ICF block energy efficient foundation to rafters of home, central air. 40x64 shop with washroom, office, mezzanine, stand by generator and 200 Amp service. Triple detached garage with in-floor heat. Barn with box stalls, water, sand floor and heated tack room. Two water wells, 2 septic systems. Immaculate matching outbuildings with power and lights. Separate pasture for horses, auto water(er) , 2 hydrant’s, garden area. And approximately 90 acres of cultivated land with the remaining 40 acres bush creating the perfect oasis for wildlife. This exceptional property offers versatility whether you are passionate about horses, seeking a beautiful residence, or interested in farming. It truly is a stunning estate with endless possibilities and luxuries. (id:63267)
Home overview
- Cooling Central air conditioning, fully air conditioned
- Heat source Natural gas, wood
- Heat type Central heating, wood stove, in floor heating
- Sewer/ septic Septic tank
- # total stories 1
- Construction materials Icf block
- Fencing Partially fenced
- # garage spaces 5
- Has garage (y/n) Yes
- # full baths 2
- # half baths 1
- # total bathrooms 3.0
- # of above grade bedrooms 3
- Flooring Carpeted, hardwood, tile
- View View
- Lot desc Garden area, landscaped, lawn
- Lot dimensions 150.13
- Lot size (acres) 150.13
- Listing # A2219795
- Property sub type Agriculture
- Status Active
- Bedroom 4.09m X 4.368m
Level: Basement - Furnace 6.501m X 4.09m
Level: Basement - Sunroom 3.581m X 5.663m
Level: Basement - Other 6.072m X 2.996m
Level: Basement - Recreational room / games room 5.258m X 12.725m
Level: Basement - Sunroom 3.606m X 7.443m
Level: Basement - Bathroom (# of pieces - 3) 3.658m X 2.438m
Level: Basement - Wine cellar 3.658m X 3.81m
Level: Basement - Family room 5.233m X 6.248m
Level: Basement - Bedroom 4.548m X 4.343m
Level: Basement - Kitchen 4.648m X 5.843m
Level: Main - Dining room 4.167m X 6.172m
Level: Main - Primary bedroom 5.41m X 6.02m
Level: Main - Bathroom (# of pieces - 5) 4.596m X 4.624m
Level: Main - Laundry 4.801m X 3.862m
Level: Main - Bathroom (# of pieces - 2) 1.728m X 1.625m
Level: Main - Living room 5.157m X 7.315m
Level: Main
- Listing source url Https://www.realtor.ca/real-estate/28395538/28125-hwy-587-rural-red-deer-county
- Listing type identifier Idx

$-7,064
/ Month

