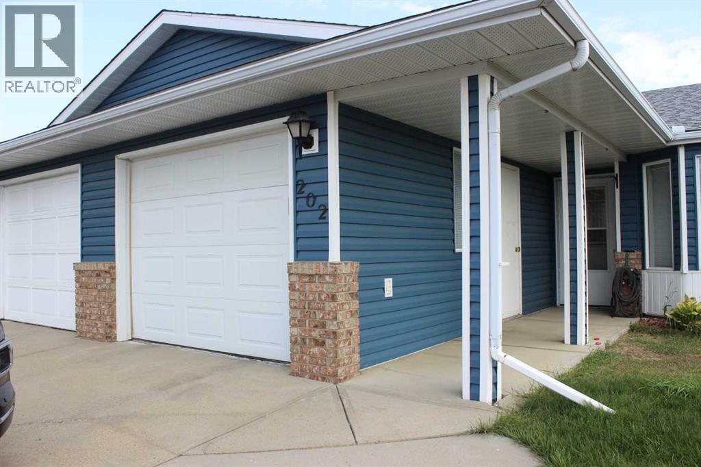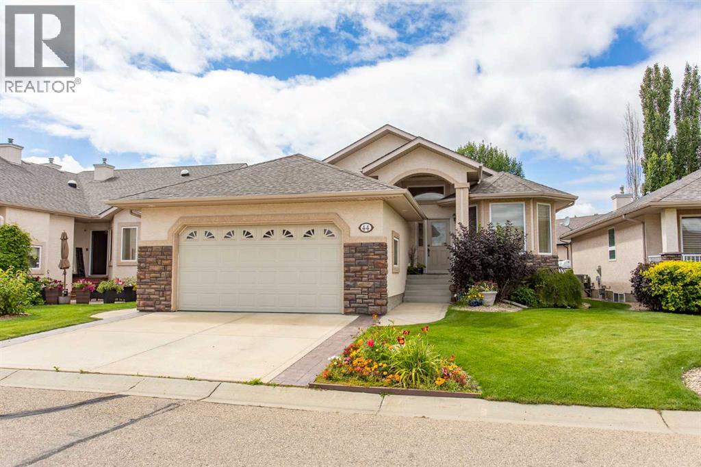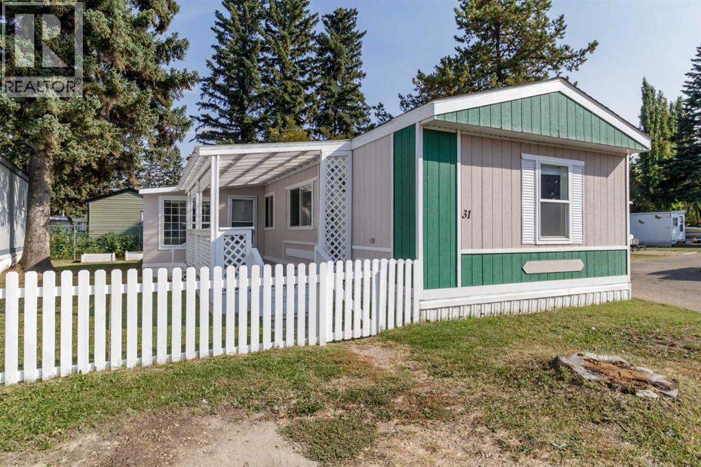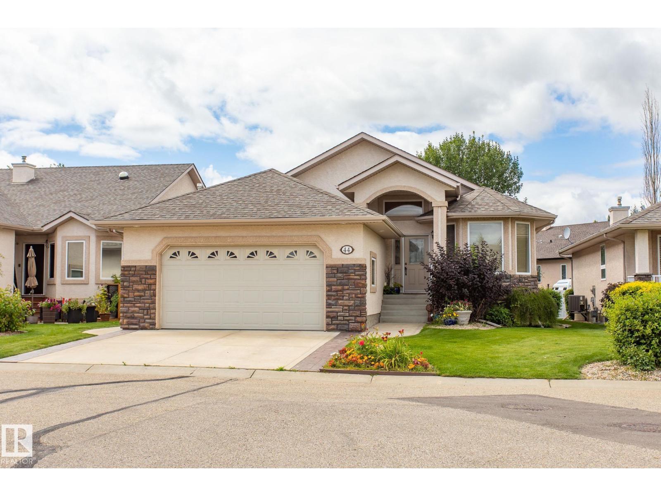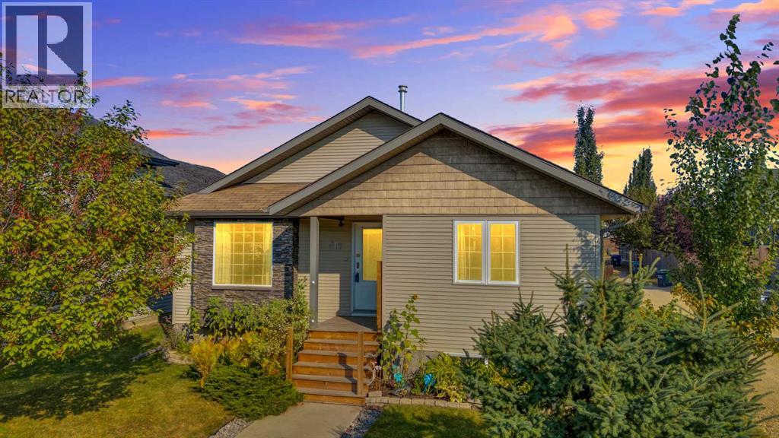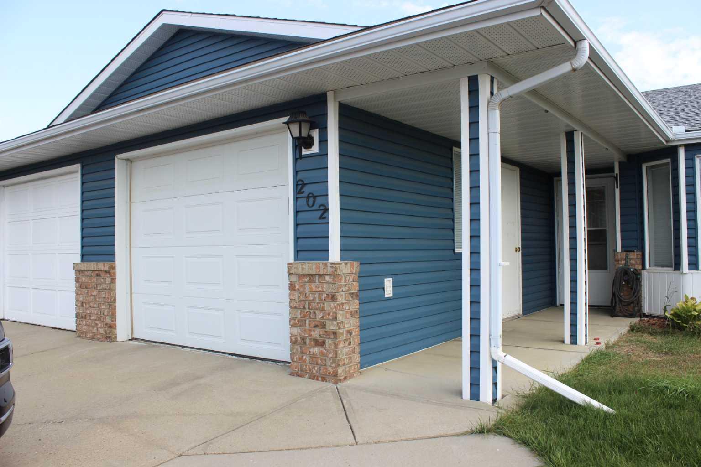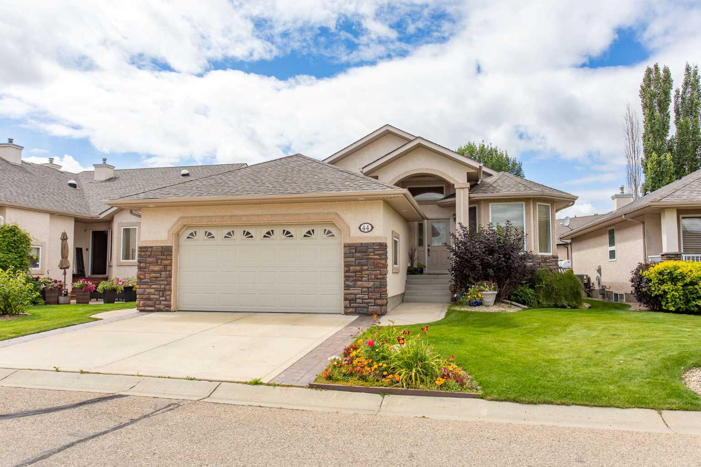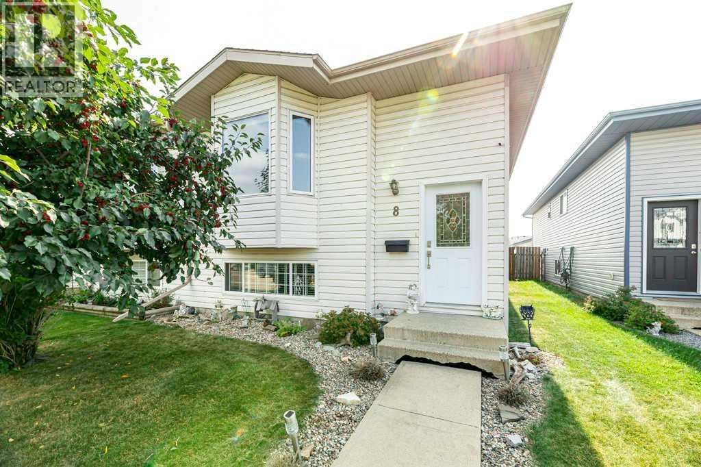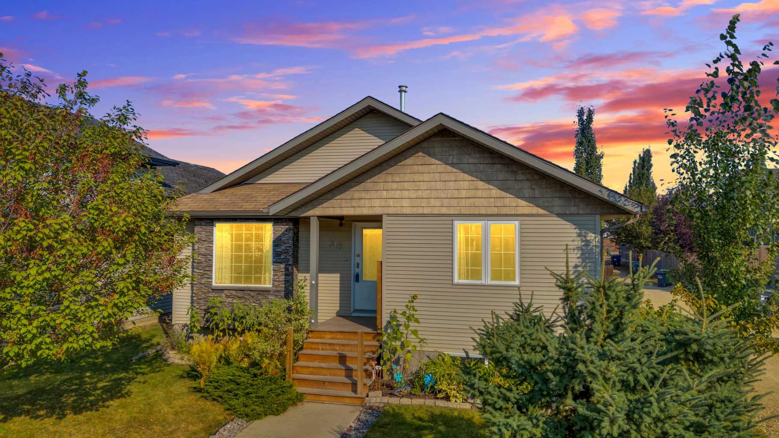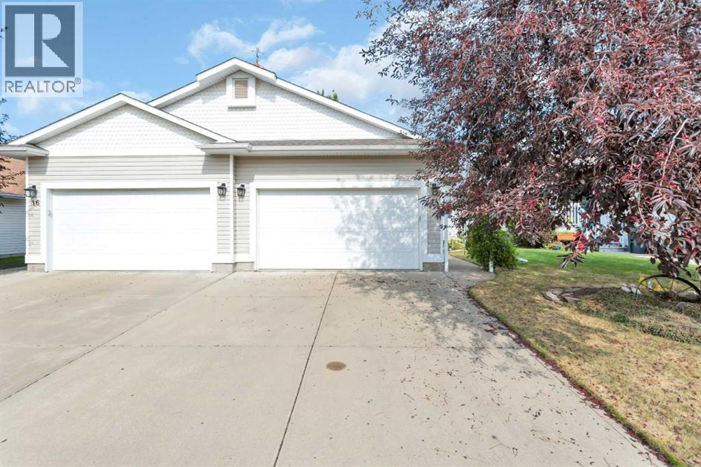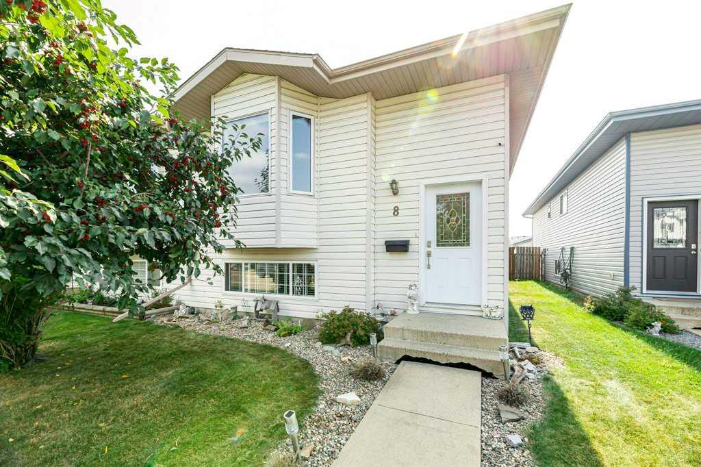- Houseful
- AB
- Rural Red Deer County
- T4S
- 38138 Range Rd 283 #30
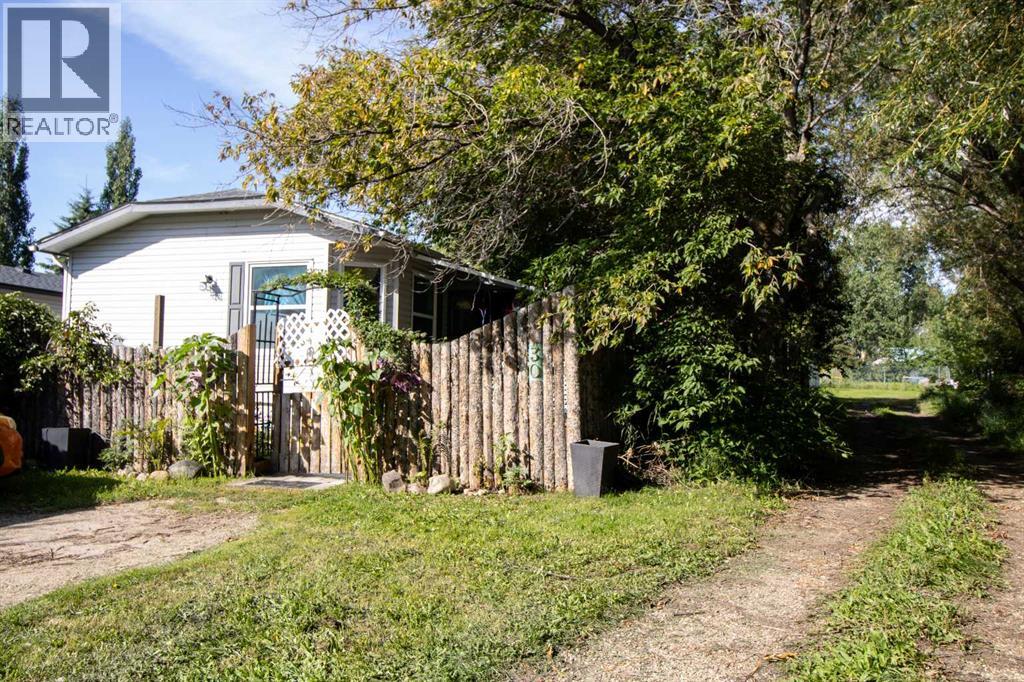
38138 Range Rd 283 #30
38138 Range Rd 283 #30
Highlights
Description
- Home value ($/Sqft)$156/Sqft
- Time on Houseful26 days
- Property typeSingle family
- StyleMobile home
- Median school Score
- Year built2001
- Mortgage payment
This immaculate 3 bedroom, 2 bathroom corner lot home features a large open concept layout with vinyl plank and linoleum flooring The kitchen has a large island and pantry with the corner windows in the dining room allowing an abundance of natural light and a great view of the trees and open fields. The primary bedroom has an ensuite and a walk-in closet. The spacious living room also has large windows allowing natural light to brighten up .the home. There is a 12' x 10' addition or bonus room ( 3- season room ) which has a gas line roughed in for future development. This home has extra-wide doors as there was previous wheelchair access. Enjoy the 13' x 12' covered deck and the 37' x 12' deck with views of the trees in the yard and neighboring fields. The yard is fenced for pets as well. This home was built using 2' x 6' construction, R26 insulation in the floors, R33 in the ceiling, and R20 in the walls. There is PEX water lines and the electrical panel is 100 amp. Recent upgrades include: a new hood fan, shingles 2013, bathroom, kitchen and outside taps replaced 2024, washer/dryer 2022, vinyl plank flooring 2013, HWT 2023, and the main circuit board on the furnace was replaced in 2022. If you have school children, the bus will pick them up and take them to Poplar Ridge school and deliver them back to your door. Come see this charming country community and make it your new home. (id:63267)
Home overview
- Cooling None
- Heat source Natural gas
- Heat type Forced air
- # total stories 1
- Construction materials Wood frame
- Fencing Fence
- # parking spaces 2
- # full baths 2
- # total bathrooms 2.0
- # of above grade bedrooms 3
- Flooring Vinyl
- Community features Pets allowed, pets allowed with restrictions
- Subdivision Melody meadows
- Lot size (acres) 0.0
- Building size 1413
- Listing # A2249432
- Property sub type Single family residence
- Status Active
- Bathroom (# of pieces - 3) 1.524m X 3.328m
Level: Main - Kitchen 2.719m X 5.334m
Level: Main - Primary bedroom 4.139m X 5.233m
Level: Main - Dining room 3.024m X 4.215m
Level: Main - Bedroom 2.996m X 2.768m
Level: Main - Laundry 1.524m X 3.453m
Level: Main - Living room 5.739m X 5.791m
Level: Main - Bathroom (# of pieces - 4) 1.548m X 2.743m
Level: Main - Bedroom 2.996m X 2.819m
Level: Main
- Listing source url Https://www.realtor.ca/real-estate/28758924/30-38138-range-road-283-rural-red-deer-county-melody-meadows
- Listing type identifier Idx

$-587
/ Month

