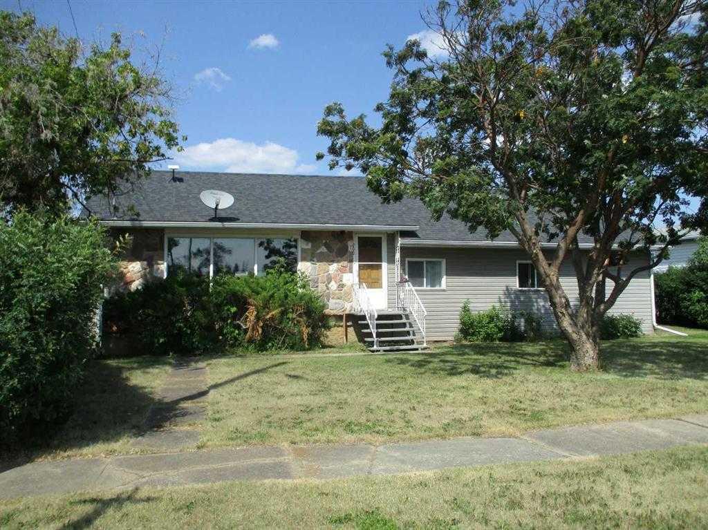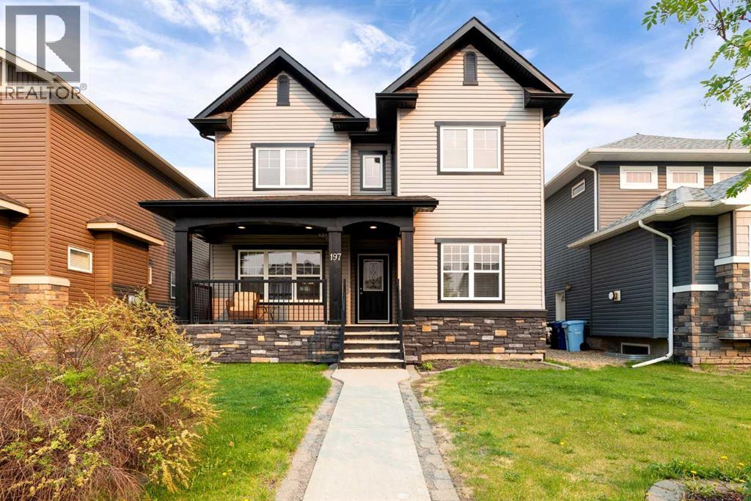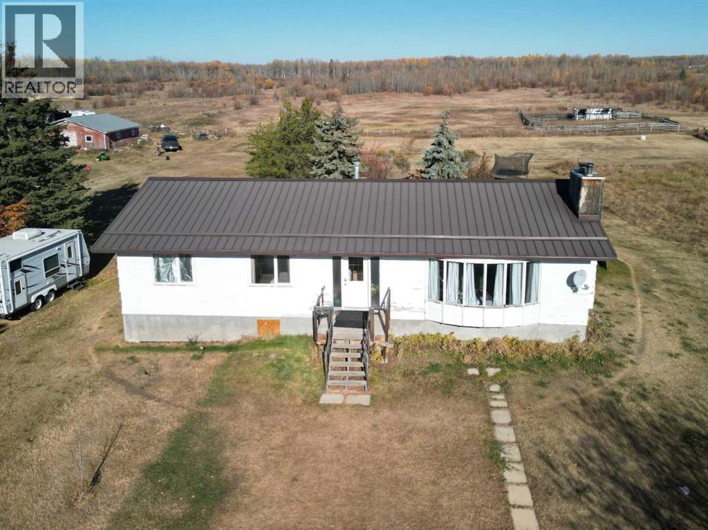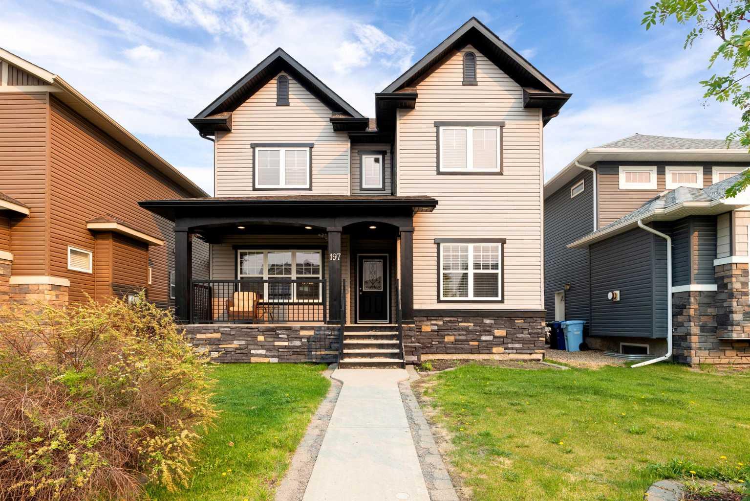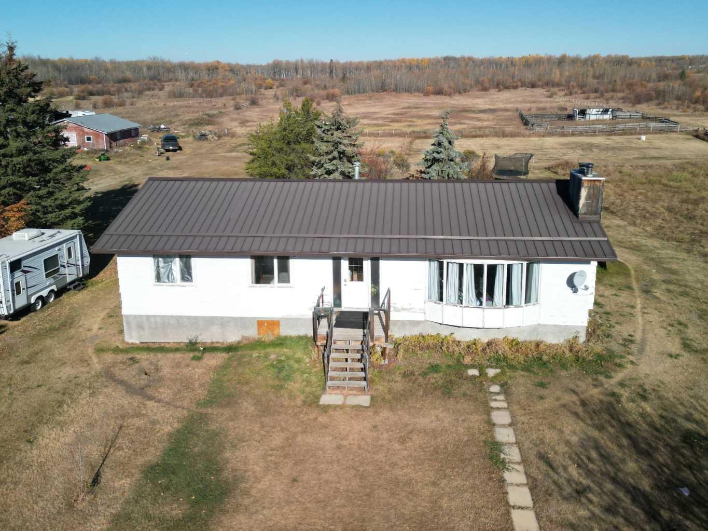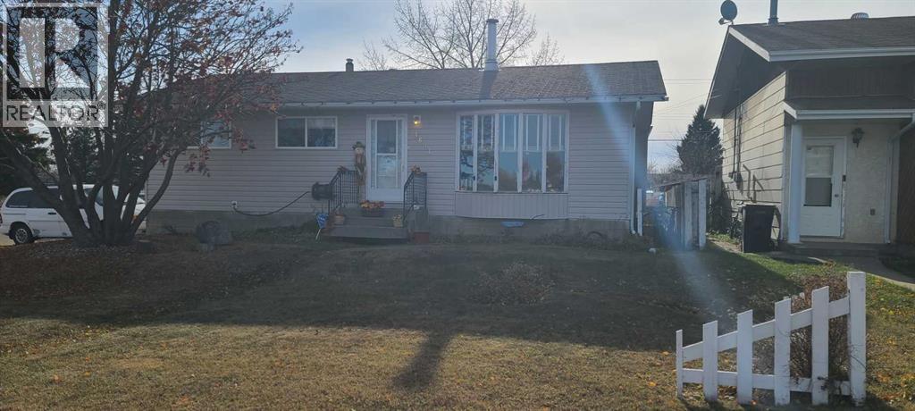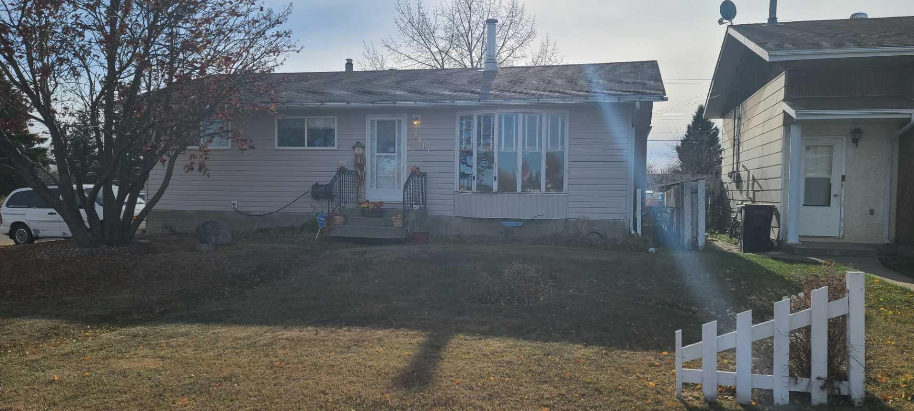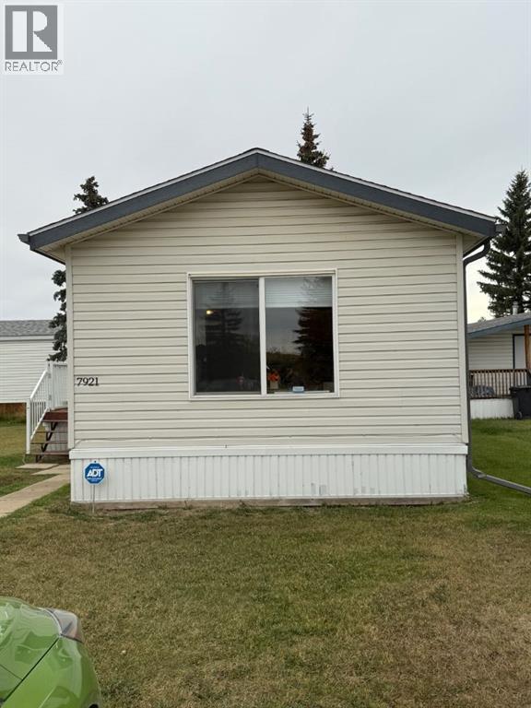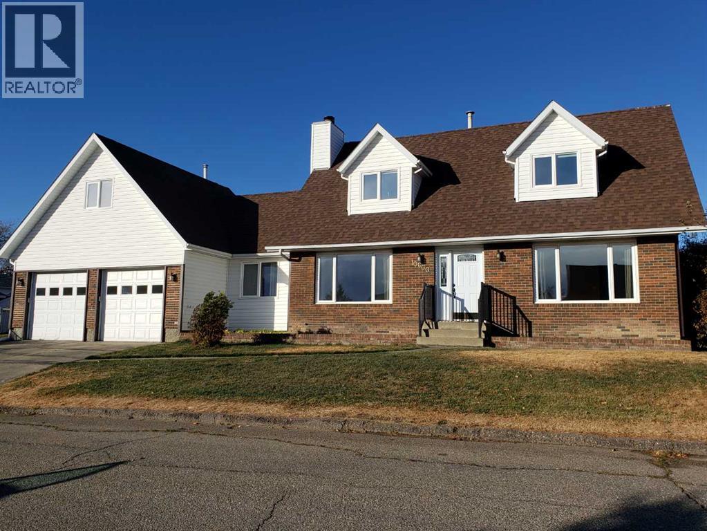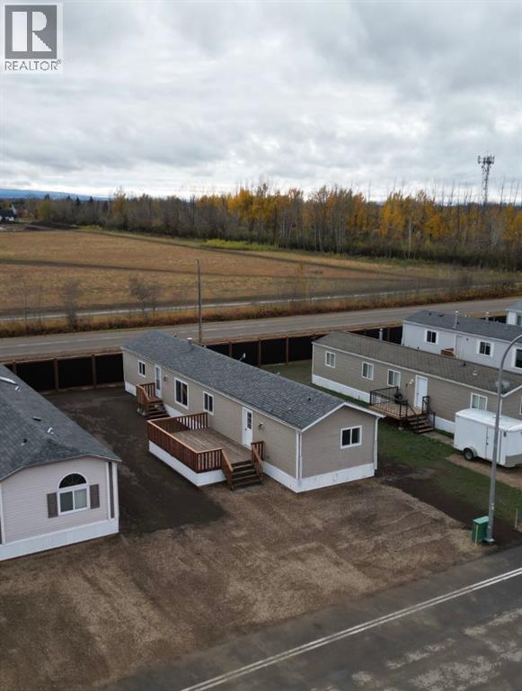- Houseful
- AB
- Red Earth Creek
- T0G
- 603 Mclaughlin Rd
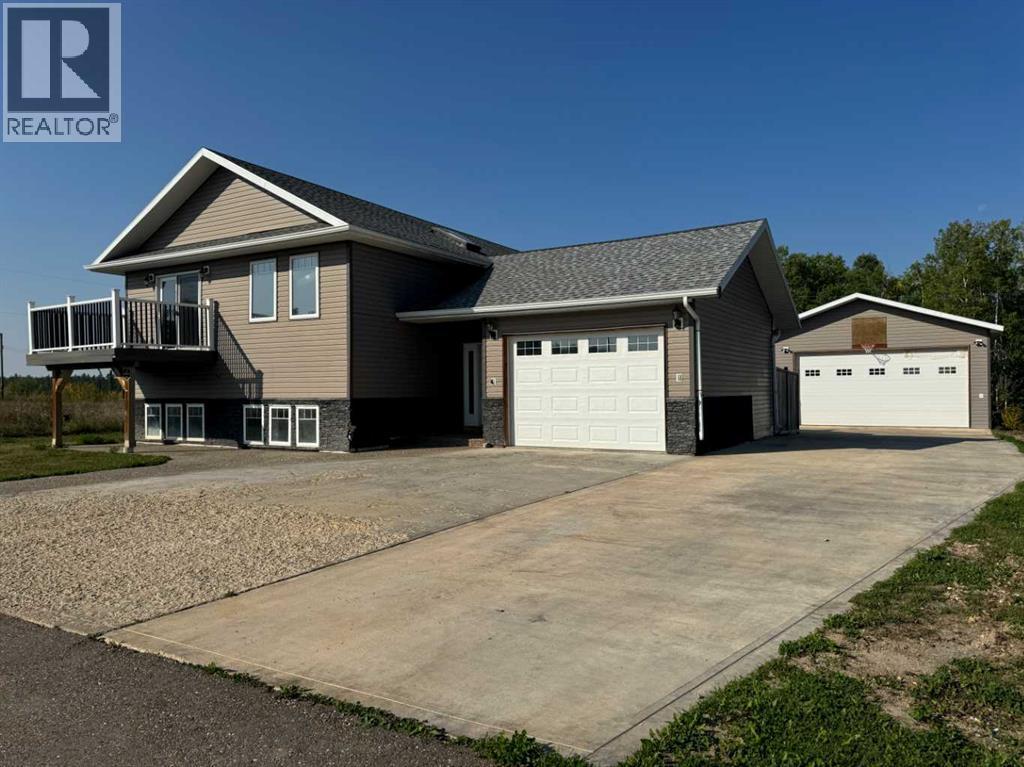
Highlights
This home is
8%
Time on Houseful
26 Days
Description
- Home value ($/Sqft)$256/Sqft
- Time on Houseful26 days
- Property typeSingle family
- StyleBi-level
- Year built2012
- Garage spaces3
- Mortgage payment
Located on a quiet street, this home features an open floor plan concept, kitchen, dining room and spacious living room, large primary bedroom featuring a 4-pc ensuite, large closet and access to a deck overlooking the back yard. A second bedroom and a 5-pc bathroom completes the main level. The lower level is complete with a spacious rec room, additional 4 bedrooms, 5-pc bathroom and laundry/utility room. 6 bedrooms, 3 bathrooms, single attached garage, 33' X 26' workshop!! Large concrete parking pad. This home is perfect for a growing family. (id:63267)
Home overview
Amenities / Utilities
- Cooling None
- Heat source Natural gas
- Heat type Other
- Sewer/ septic Municipal sewage system
Exterior
- Construction materials Wood frame
- Fencing Not fenced
- # garage spaces 3
- # parking spaces 5
- Has garage (y/n) Yes
Interior
- # full baths 3
- # total bathrooms 3.0
- # of above grade bedrooms 6
- Flooring Carpeted, laminate
Lot/ Land Details
- Lot dimensions 12750
Overview
- Lot size (acres) 0.29957706
- Building size 1115
- Listing # A2257440
- Property sub type Single family residence
- Status Active
Rooms Information
metric
- Bedroom 3.176m X 4.243m
Level: Basement - Bathroom (# of pieces - 5) 2.667m X 1.881m
Level: Basement - Furnace 2.667m X 2.719m
Level: Basement - Storage 1.881m X 0.966m
Level: Basement - Bedroom 3.176m X 4.243m
Level: Basement - Bedroom 2.667m X 3.353m
Level: Basement - Recreational room / games room 4.215m X 5.358m
Level: Basement - Bedroom 3.606m X 2.819m
Level: Basement - Bathroom (# of pieces - 4) 3.048m X 1.5m
Level: Main - Bathroom (# of pieces - 5) 3.81m X 1.5m
Level: Main - Bedroom 2.566m X 3.405m
Level: Main - Dining room 3.938m X 3.024m
Level: Main - Primary bedroom 6.91m X 3.709m
Level: Main - Kitchen 3.786m X 3.429m
Level: Main - Living room 3.682m X 6.401m
Level: Main
SOA_HOUSEKEEPING_ATTRS
- Listing source url Https://www.realtor.ca/real-estate/28918258/603-mclaughlin-road-red-earth-creek
- Listing type identifier Idx
The Home Overview listing data and Property Description above are provided by the Canadian Real Estate Association (CREA). All other information is provided by Houseful and its affiliates.

Lock your rate with RBC pre-approval
Mortgage rate is for illustrative purposes only. Please check RBC.com/mortgages for the current mortgage rates
$-760
/ Month25 Years fixed, 20% down payment, % interest
$
$
$
%
$
%

Schedule a viewing
No obligation or purchase necessary, cancel at any time


