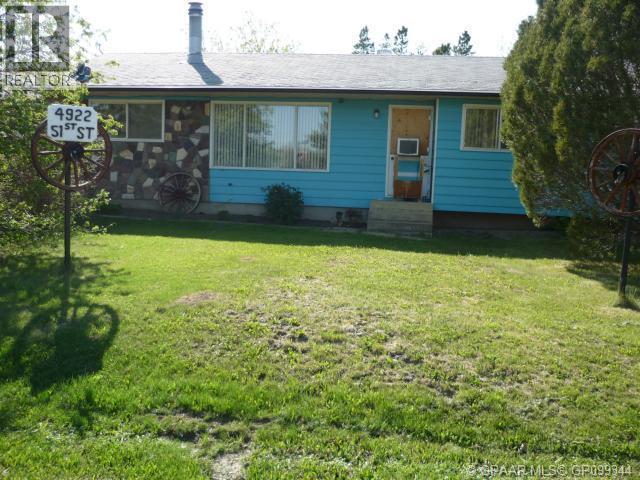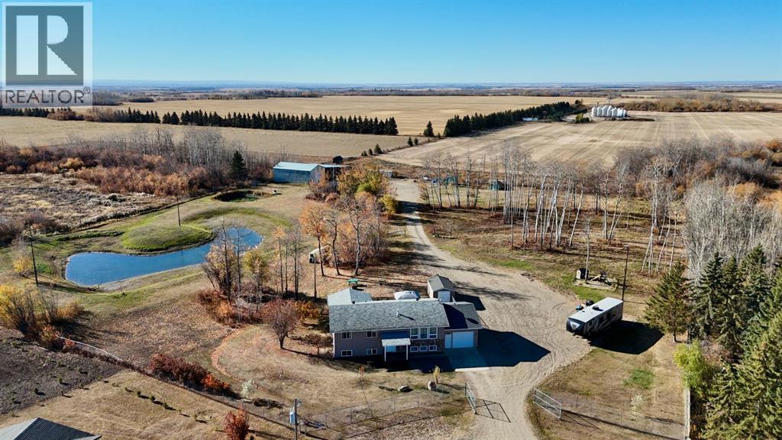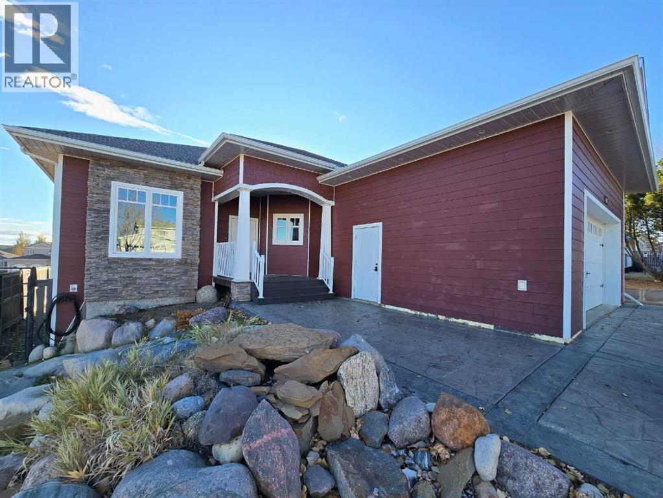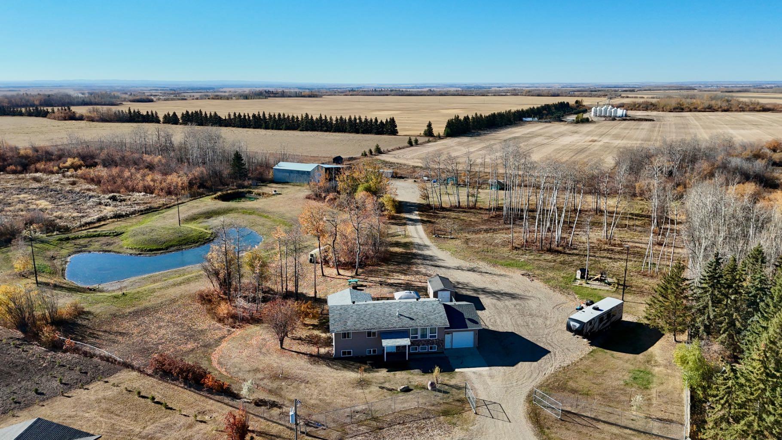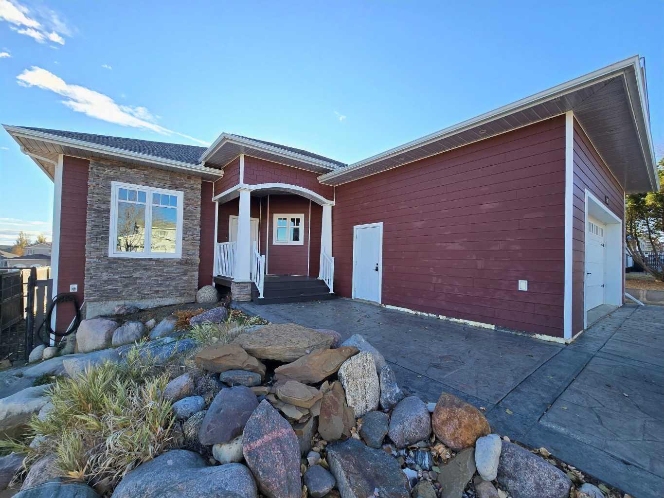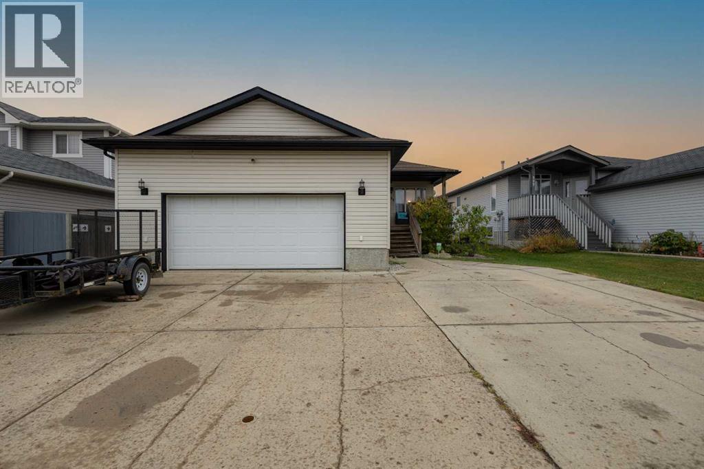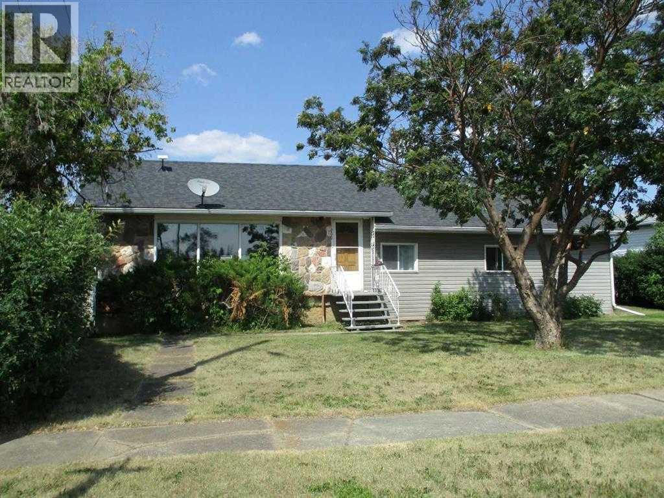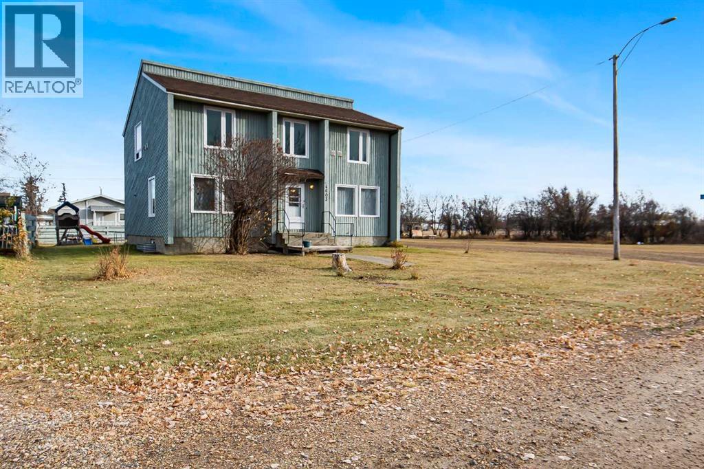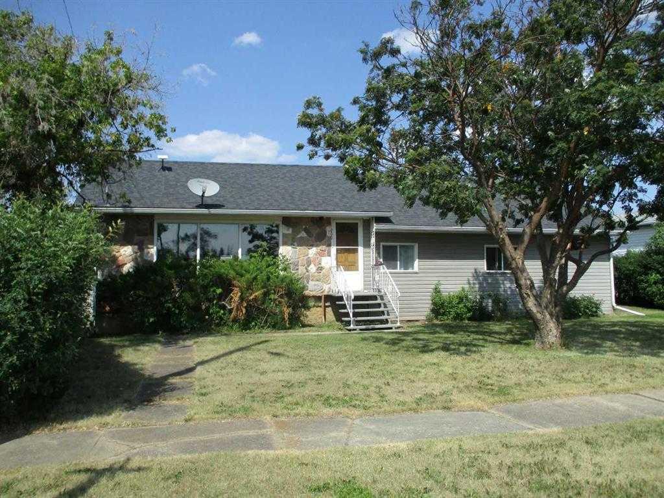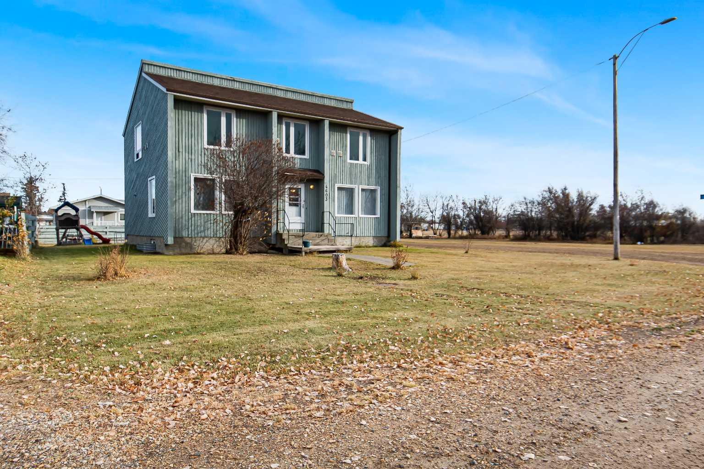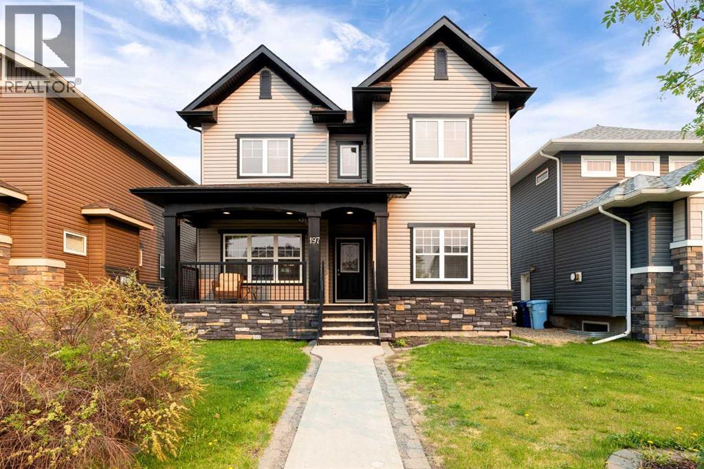- Houseful
- AB
- Red Earth Creek
- T0G
- 430 Grassy Way
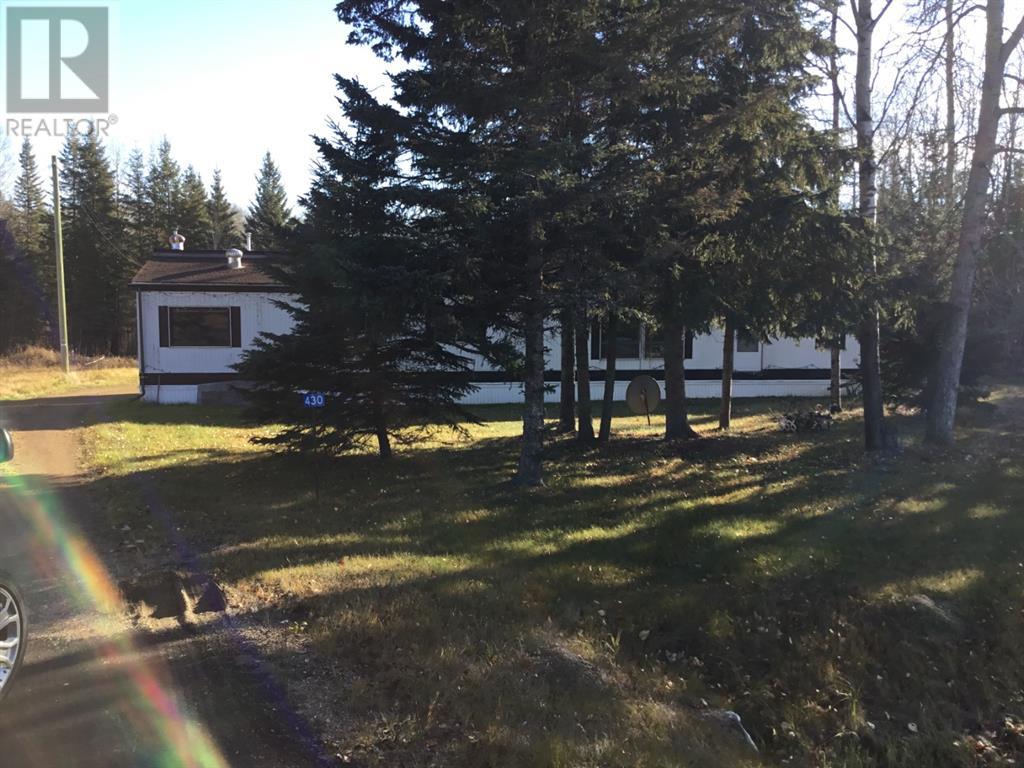
Highlights
This home is
54%
Time on Houseful
1190 Days
Home features
Garage
Red Earth Creek
-27.7%
Description
- Home value ($/Sqft)$135/Sqft
- Time on Houseful1190 days
- Property typeSingle family
- StyleBungalow
- Lot size0.74 Acre
- Year built1989
- Garage spaces2
- Mortgage payment
Nicely located in a quiet neighborhood, this home features 2 nice size bedrooms, 2-4pc bathrooms, spacious kitchen and dining area , living room features vaulted ceiling and large windows, allowing plenty of natural light in. The 12' X 24' addition can be a great office/craft area as well as extra storage space. The furnace and hot water tank are less than 3 years old. Additional buildings include a shed , engineers shack as well as a double detached garage. For added convenience there is a drive-through driveway. Mobile and addition have new shingles in July 2022! This property now has HIGH SPEED INTERNET!! (id:55581)
Home overview
Amenities / Utilities
- Cooling None
- Heat source Natural gas
- Heat type Forced air
- Sewer/ septic Municipal sewage system
Exterior
- # total stories 1
- Fencing Not fenced
- # garage spaces 2
- # parking spaces 4
- Has garage (y/n) Yes
Interior
- # full baths 2
- # total bathrooms 2.0
- # of above grade bedrooms 2
- Flooring Carpeted, laminate, linoleum
Lot/ Land Details
- Lot dimensions 3009.58
Overview
- Lot size (acres) 0.74365705
- Building size 1408
- Listing # A1241255
- Property sub type Single family residence
- Status Active
Rooms Information
metric
- Bathroom (# of pieces - 4) 2.109m X 1.524m
Level: Main - Primary bedroom 3.557m X 4.572m
Level: Main - Bathroom (# of pieces - 4) 1.981m X 2.515m
Level: Main - Living room 4.776m X 4.572m
Level: Main - Other 5.157m X 4.572m
Level: Main - Bedroom 3.176m X 3.81m
Level: Main
SOA_HOUSEKEEPING_ATTRS
- Listing source url Https://www.realtor.ca/real-estate/24685191/430-grassy-way-red-earth-creek
- Listing type identifier Idx
The Home Overview listing data and Property Description above are provided by the Canadian Real Estate Association (CREA). All other information is provided by Houseful and its affiliates.

Lock your rate with RBC pre-approval
Mortgage rate is for illustrative purposes only. Please check RBC.com/mortgages for the current mortgage rates
$-506
/ Month25 Years fixed, 20% down payment, % interest
$
$
$
%
$
%

Schedule a viewing
No obligation or purchase necessary, cancel at any time

