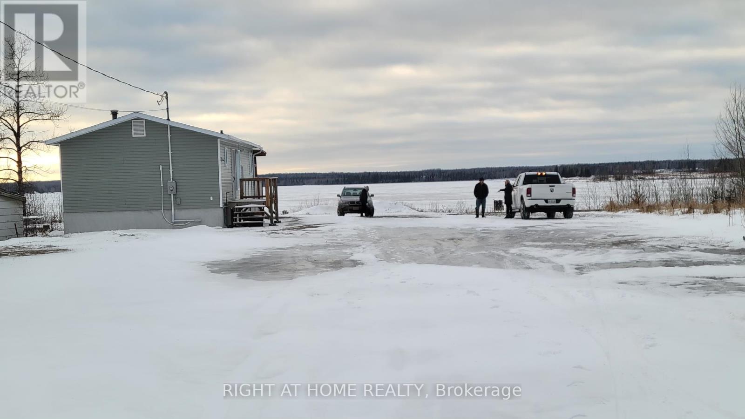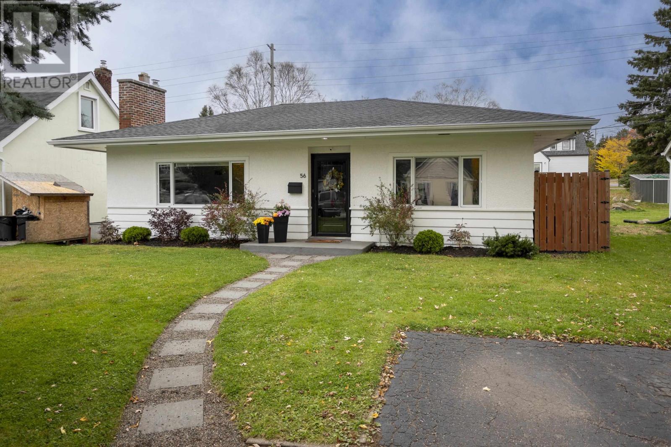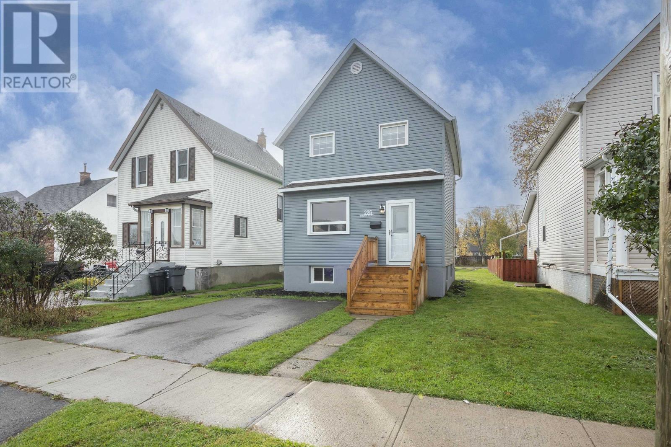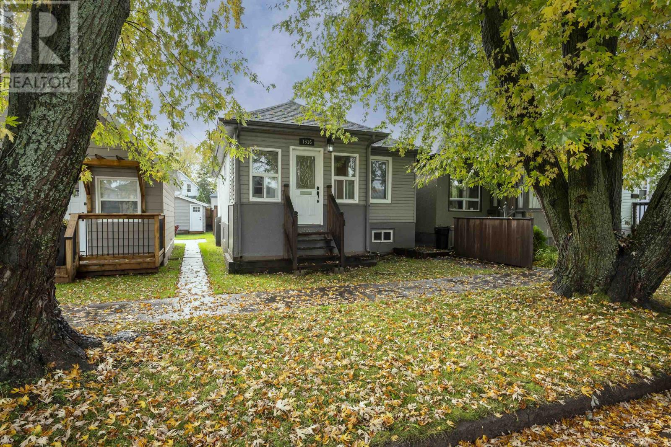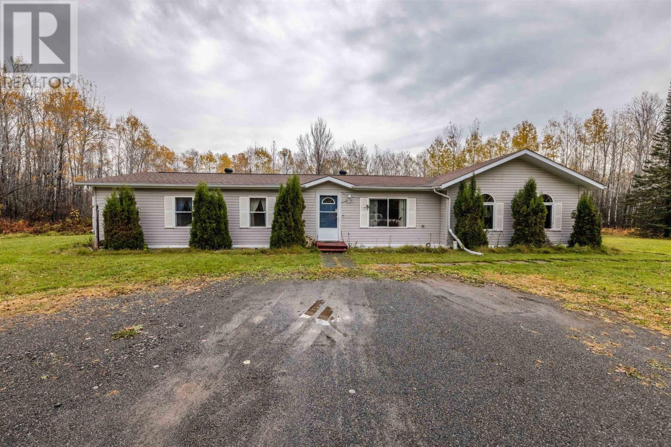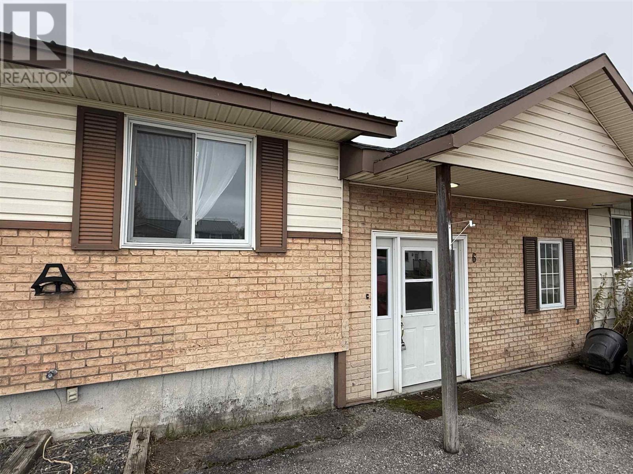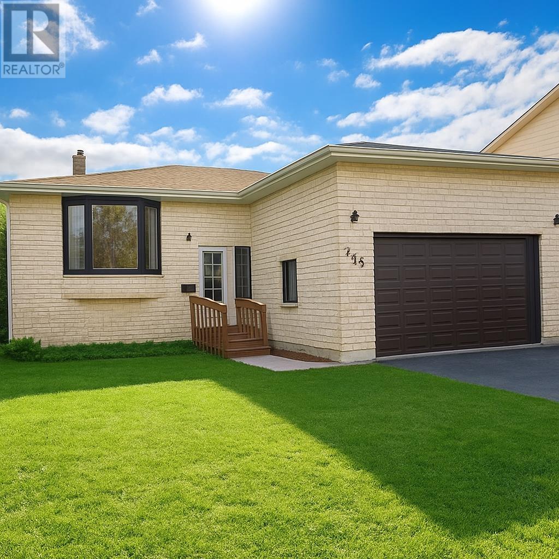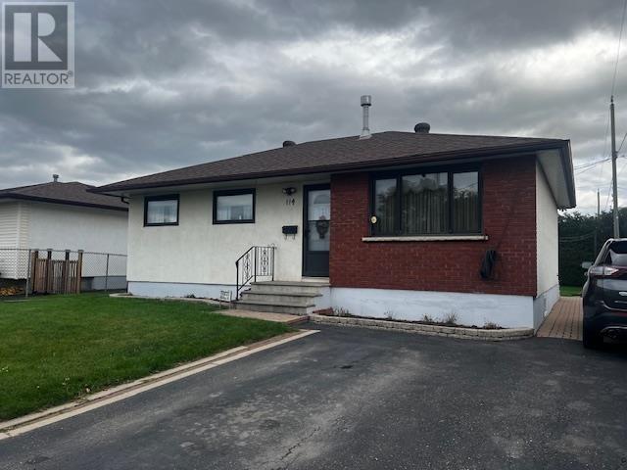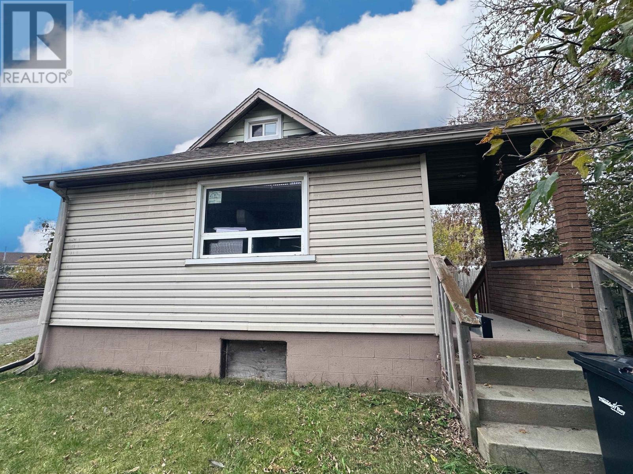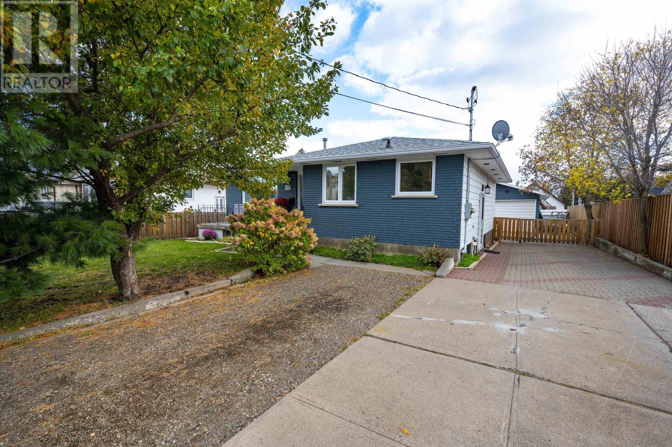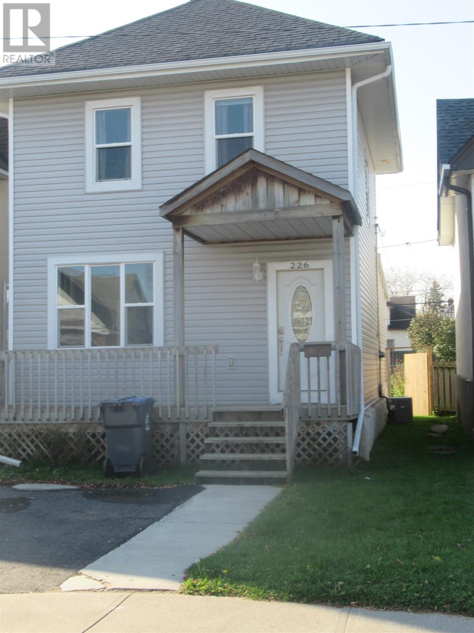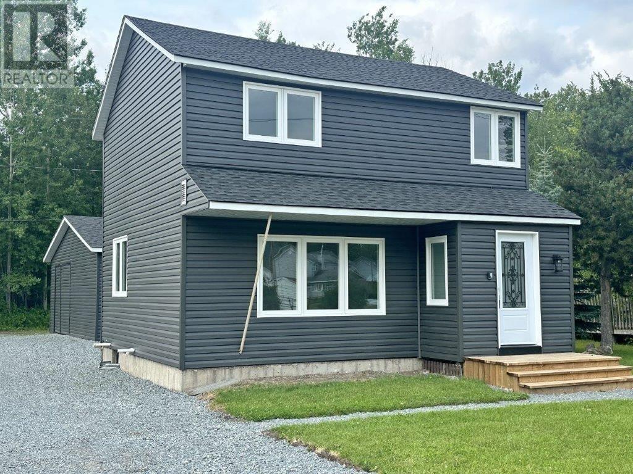
Highlights
Description
- Home value ($/Sqft)$330/Sqft
- Time on Houseful145 days
- Property typeSingle family
- Style2 level
- Median school Score
- Mortgage payment
Ultra-Modern 3-Bedroom Home with Mechanic's Garage in Red Rock, Ontario! This totally renovated, contemporary 3-bedroom, 2-storey home in Red Rock, Ontario, offers a sleek and stylish living experience with a detached mechanic's garage. The home features beautiful new flooring throughout, an abundance of pot lighting, and modern light fixtures that illuminate the space. The stunning kitchen is equipped with Corian countertops, a built-in microwave, and brand-new appliances. The 4-piece bathroom is simply gorgeous, boasting a deep soaker tub for ultimate relaxation. The high-efficiency natural gas furnace ensures warmth, and the open basement is ready for your development ideas. The exterior is maintenance-free, showcasing a beautifully modern color palette. The 26x24 detached mechanic's garage is fully insulated, wired, and equipped with a steel beam for a hoist, making it perfect for any enthusiast. The newly landscaped property offers breathtaking views of the mountains and is just a stone's throw from the shores of Lake Superior. This home, located in the charming town of Red Rock, seamlessly blends modern luxury with serene natural beauty. Move in and enjoy! Visit www.century21superior.com for more info and pics (id:55581)
Home overview
- Heat source Natural gas
- Heat type Forced air
- Sewer/ septic Sanitary sewer
- # total stories 2
- Has garage (y/n) Yes
- # full baths 1
- # total bathrooms 1.0
- # of above grade bedrooms 3
- Subdivision Red rock
- Lot size (acres) 0.0
- Building size 1000
- Listing # Tb251429
- Property sub type Single family residence
- Status Active
- Bathroom 4 pc
Level: 2nd - Primary bedroom 11.4m X 9.7m
Level: 2nd - Bedroom 8.1m X 10.1m
Level: 2nd - Bedroom 12m X 8.3m
Level: 2nd - Living room 11.2m X 19m
Level: Main - Kitchen 8m X 19.3m
Level: Main
- Listing source url Https://www.realtor.ca/real-estate/28389980/77-brompton-road-red-rock-red-rock
- Listing type identifier Idx

$-880
/ Month

