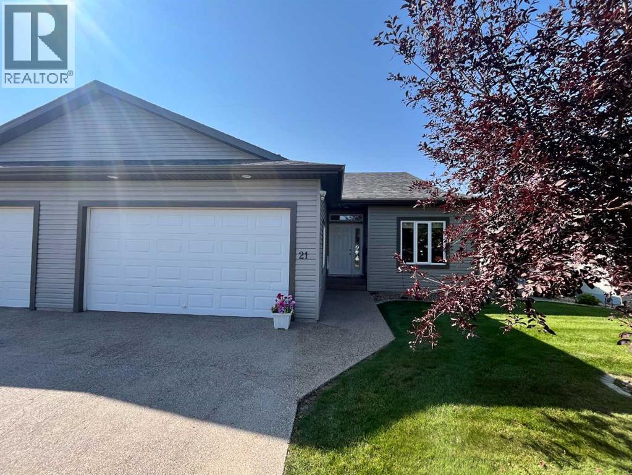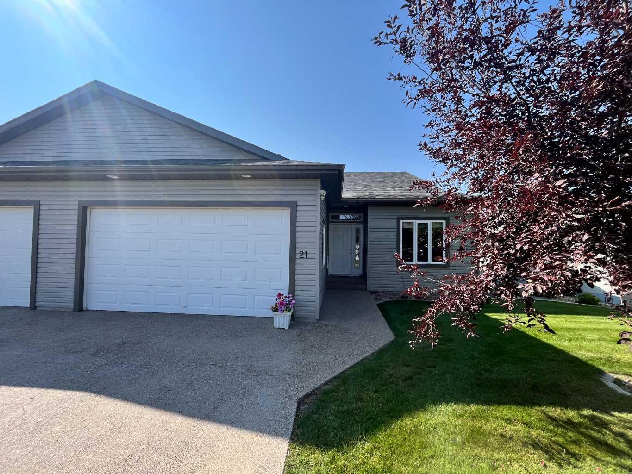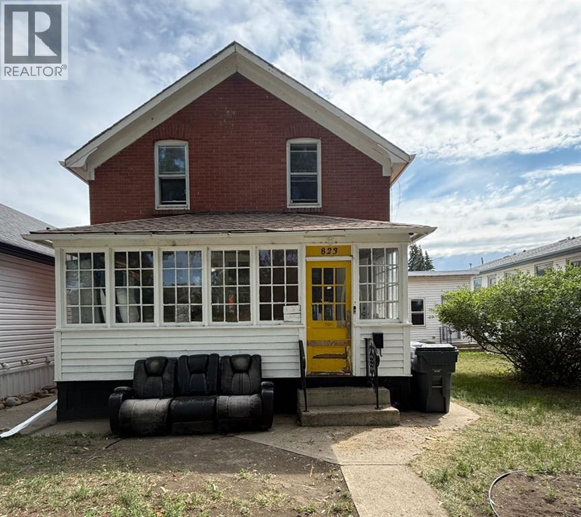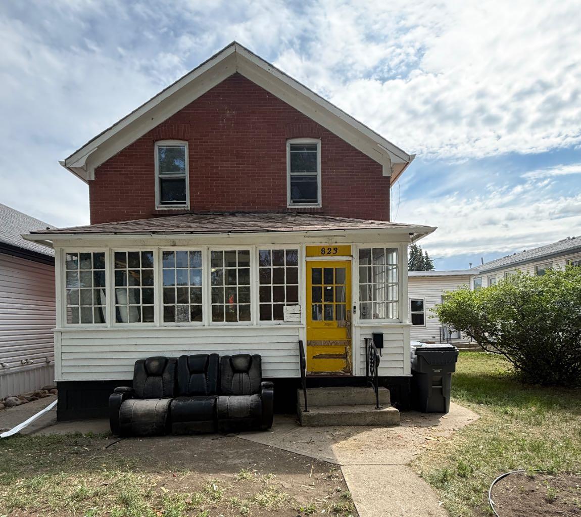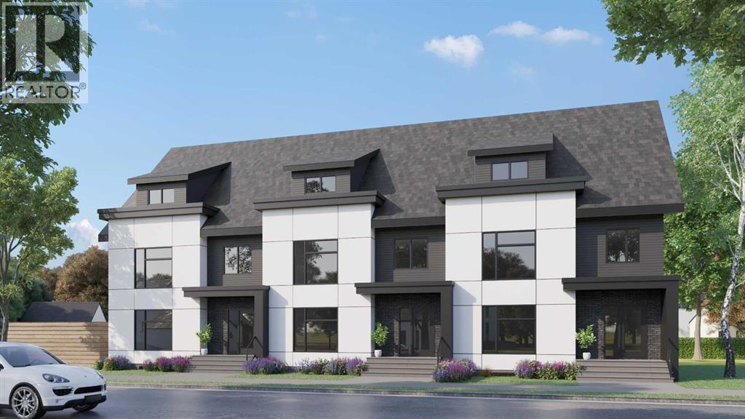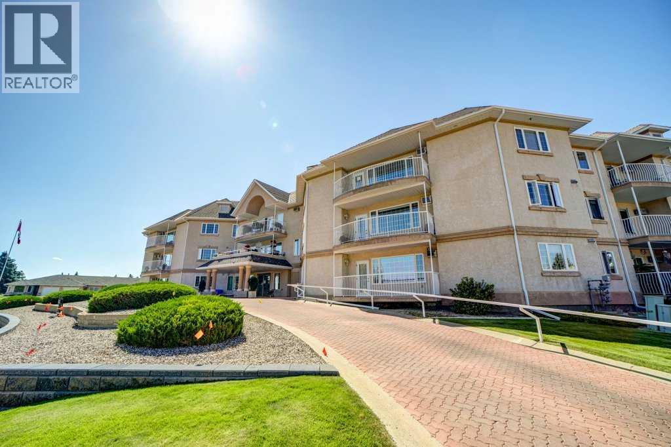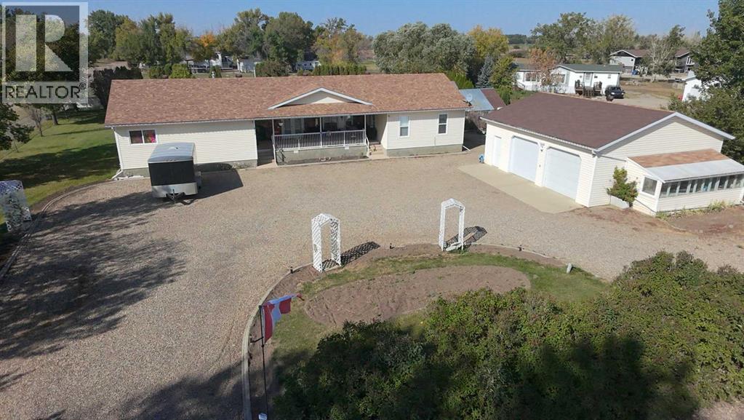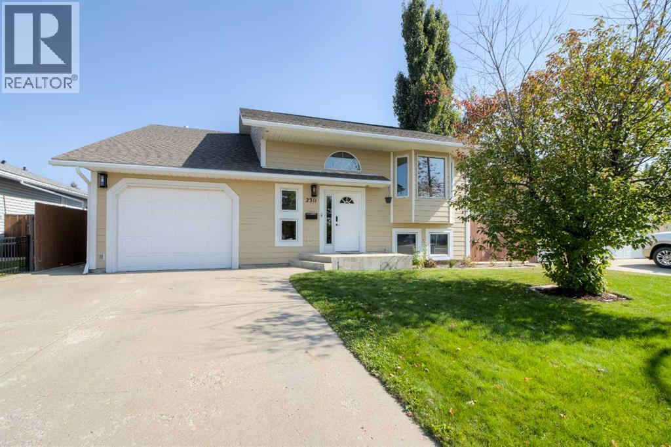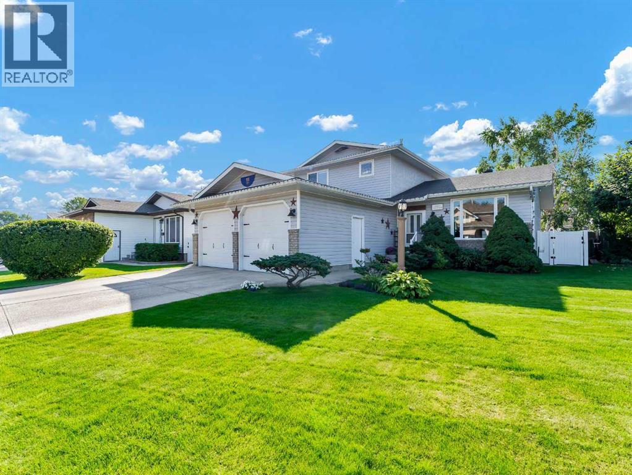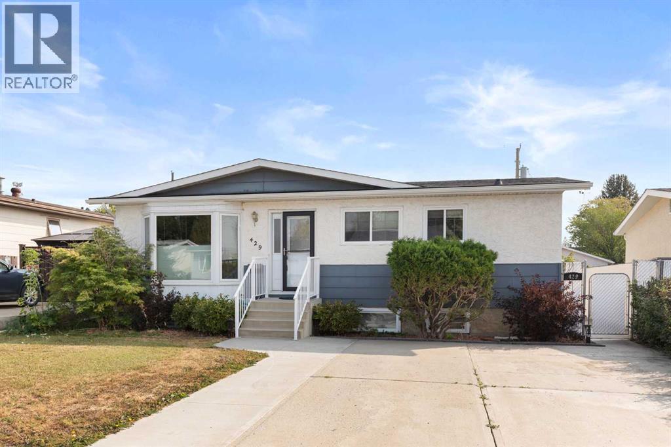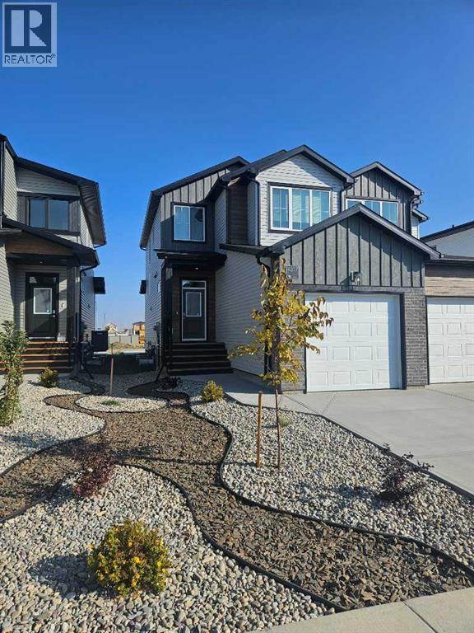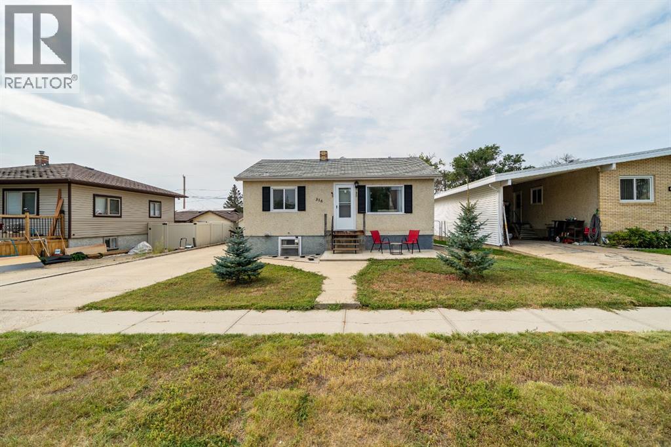
Highlights
Description
- Home value ($/Sqft)$318/Sqft
- Time on Housefulnew 5 days
- Property typeSingle family
- StyleBungalow
- Year built1956
- Garage spaces1
- Mortgage payment
Looking for an affordable family home? This charming 3-bedroom, 2-bathroom property at 316 2nd Street SE in Redcliff might be exactly what you’ve been searching for! With thoughtful updates throughout, this home is move-in ready and waiting for its new owners. Recent upgrades include new flooring, fresh paint, an updated basement bathroom, and a brand-new A/C unit for your comfort. Step inside to find a bright and welcoming living room, complete with a large window that fills the space with natural light. The kitchen offers ample space, featuring some newer cabinetry and easy access to the rest of the home. The main floor also includes two comfortable bedrooms and a 4-piece bathroom. Downstairs, you’ll discover a spacious third bedroom, an updated 3-piece bathroom, and a cozy living area perfect for movie nights or a playroom. The basement also offers a generous laundry and storage area, along with the mechanical room. Enjoy morning sun from the east-facing front yard and warm afternoon light in the west-facing backyard – ideal for gardening, relaxing, or hosting summer BBQs. Located in Redcliff, known as the Greenhouse Capital of the Prairies, this vibrant community offers the perfect blend of small-town charm and convenience. With quick access to Medicine Hat, the Co-Op Centre, restaurants, and more, it’s a fantastic place to raise a family, settle down, or even grow a business. (id:63267)
Home overview
- Cooling Central air conditioning
- Heat source Natural gas
- Heat type Central heating, forced air
- # total stories 1
- Construction materials Poured concrete, wood frame
- Fencing Fence
- # garage spaces 1
- # parking spaces 3
- Has garage (y/n) Yes
- # full baths 2
- # total bathrooms 2.0
- # of above grade bedrooms 3
- Flooring Carpeted, vinyl plank
- Community features Golf course development
- Lot dimensions 603.8
- Lot size (acres) 0.01418703
- Building size 692
- Listing # A2255883
- Property sub type Single family residence
- Status Active
- Laundry 4.267m X 3.862m
Level: Basement - Bedroom 3.353m X 3.124m
Level: Basement - Recreational room / games room 3.2m X 4.039m
Level: Basement - Bathroom (# of pieces - 3) 1.472m X 2.768m
Level: Basement - Bedroom 3.658m X 2.262m
Level: Main - Bathroom (# of pieces - 4) 2.819m X 1.524m
Level: Main - Living room 3.277m X 4.724m
Level: Main - Bedroom 3.682m X 2.844m
Level: Main - Kitchen 3.277m X 3.481m
Level: Main
- Listing source url Https://www.realtor.ca/real-estate/28852730/316-2-street-se-redcliff
- Listing type identifier Idx

$-587
/ Month

