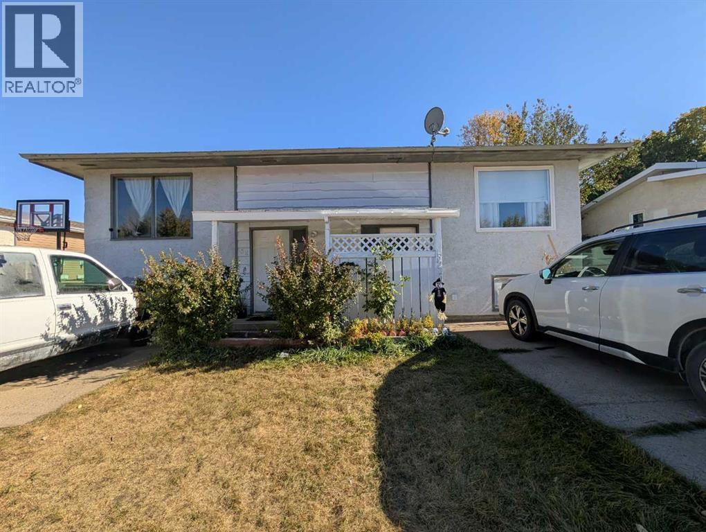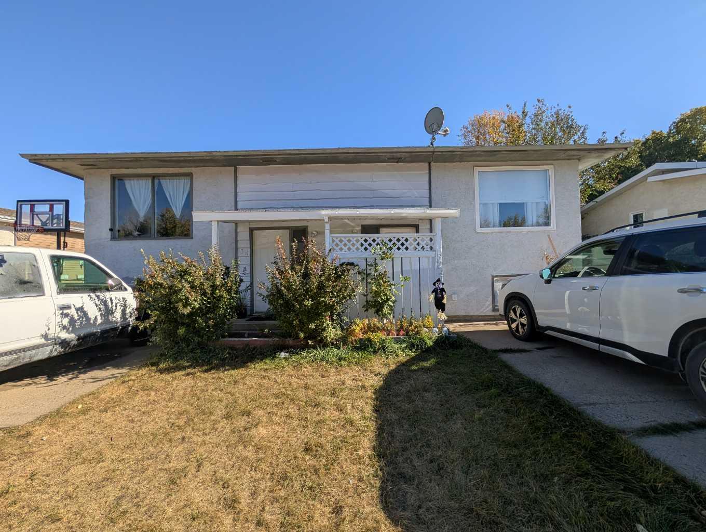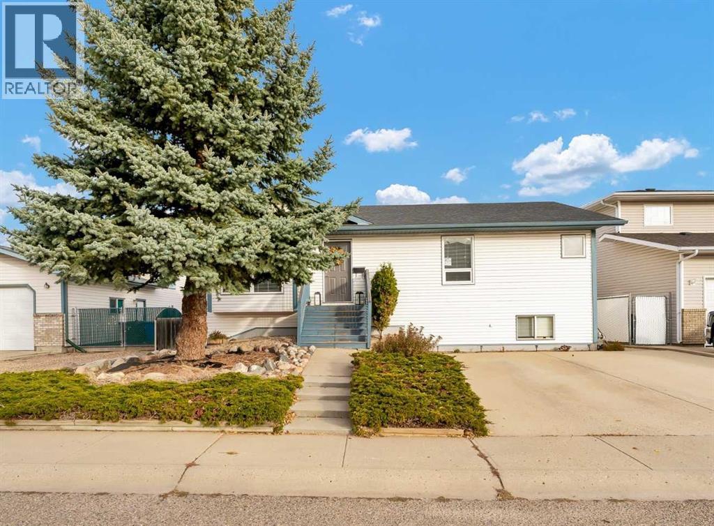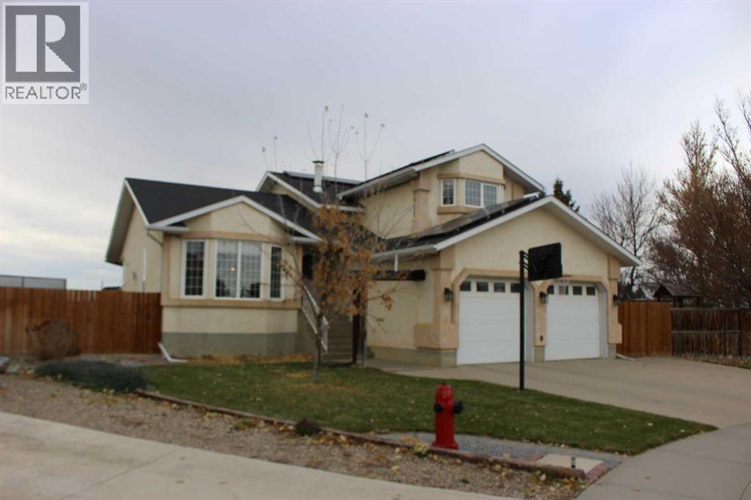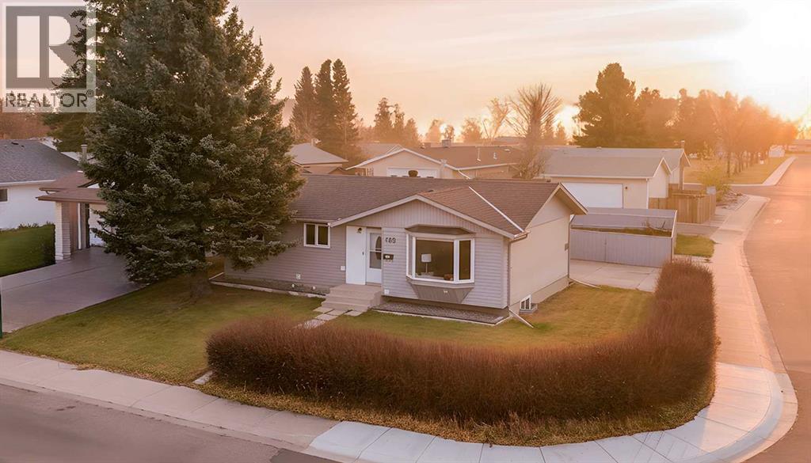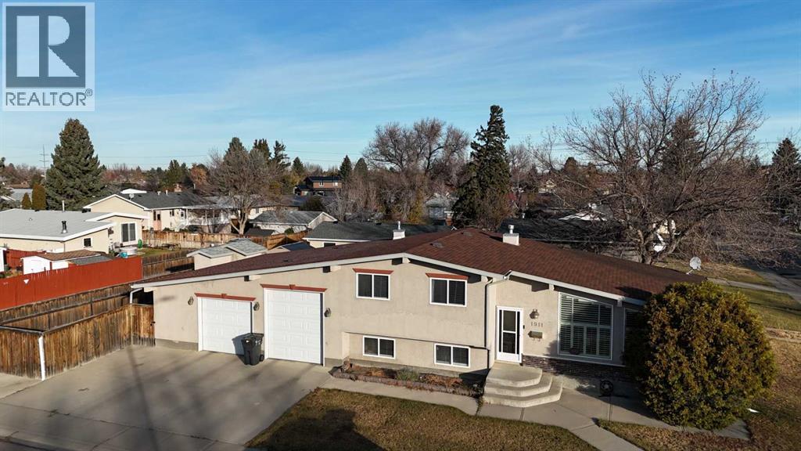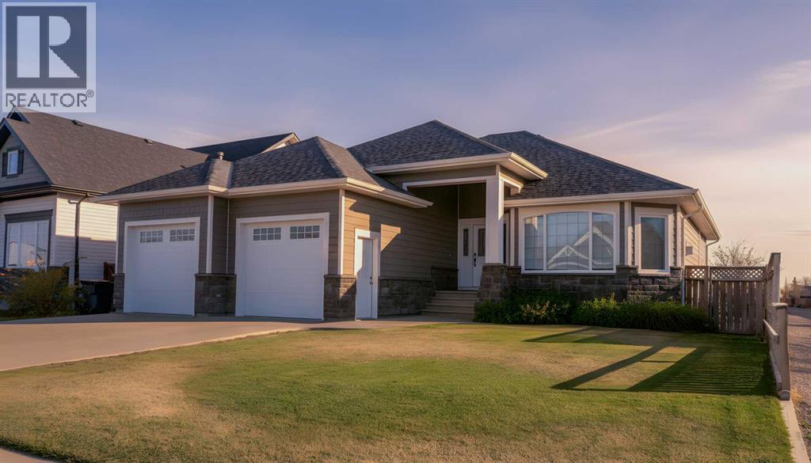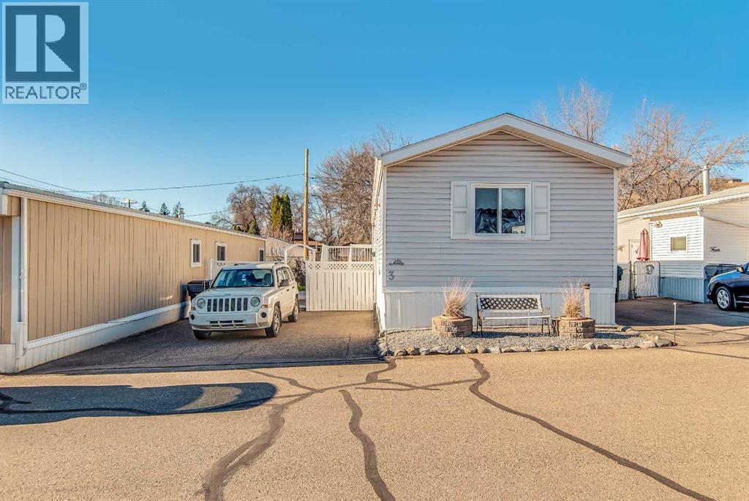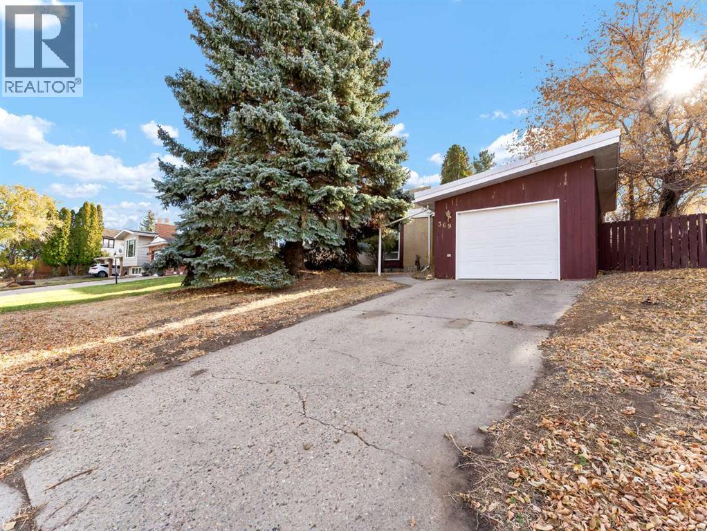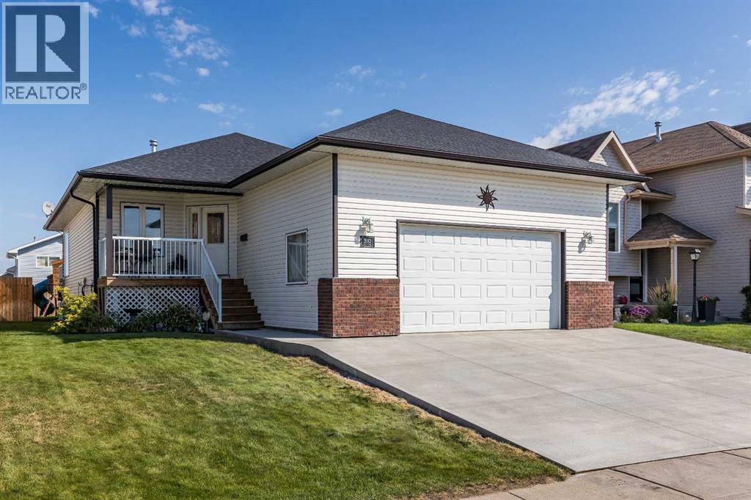
Highlights
Description
- Home value ($/Sqft)$419/Sqft
- Time on Houseful26 days
- Property typeSingle family
- StyleBungalow
- Year built2007
- Garage spaces2
- Mortgage payment
Welcome to this updated and beautifully maintained bungalow nestled in a quiet, family-friendly area of Redcliff! Featuring 5 bedrooms and 3 full bathrooms, this home offers incredible flexibility—perfect for growing families, work-from-home professionals, downsizers, or those who love to entertain. The front bedroom makes an ideal home office or flex space! You'll love the fresh upgrades throughout, including stylish new flooring, quartz countertops, modern lighting, updated paint, Driveway (Aug 2025) Shingles (2018) Hotwater Tank (2019) and so much more!! The location is truly special: tucked away in a peaceful community with access to walking paths, playgrounds, and sweeping views, it’s an outdoor lover’s dream and a fantastic spot for kids to play and explore safely. If you’ve been searching for an updated bungalow in a quiet location, this could be the one! (id:63267)
Home overview
- Cooling Central air conditioning
- Heat type Forced air
- # total stories 1
- Fencing Fence
- # garage spaces 2
- # parking spaces 5
- Has garage (y/n) Yes
- # full baths 3
- # total bathrooms 3.0
- # of above grade bedrooms 5
- Flooring Carpeted, ceramic tile, vinyl plank
- Has fireplace (y/n) Yes
- Lot desc Underground sprinkler
- Lot dimensions 6081
- Lot size (acres) 0.14288063
- Building size 1192
- Listing # A2262065
- Property sub type Single family residence
- Status Active
- Bedroom 3.886m X 2.667m
Level: Basement - Bathroom (# of pieces - 4) 1.472m X 2.947m
Level: Basement - Storage 2.362m X 1.067m
Level: Basement - Bedroom 3.886m X 4.167m
Level: Basement - Family room 4.139m X 5.614m
Level: Basement - Furnace 2.338m X 3.886m
Level: Basement - Other 2.92m X 1.119m
Level: Main - Laundry 1.625m X 2.057m
Level: Main - Bedroom 3.176m X 3.024m
Level: Main - Bedroom 2.768m X 3.2m
Level: Main - Primary bedroom 3.53m X 4.267m
Level: Main - Living room 5.029m X 4.139m
Level: Main - Bathroom (# of pieces - 4) 2.615m X 1.472m
Level: Main - Dining room 2.719m X 3.581m
Level: Main - Kitchen 3.581m X 3.581m
Level: Main - Other 2.033m X 1.548m
Level: Main - Bathroom (# of pieces - 4) 1.5m X 2.387m
Level: Main
- Listing source url Https://www.realtor.ca/real-estate/28966824/310-jesmond-drive-sw-redcliff
- Listing type identifier Idx

$-1,330
/ Month

