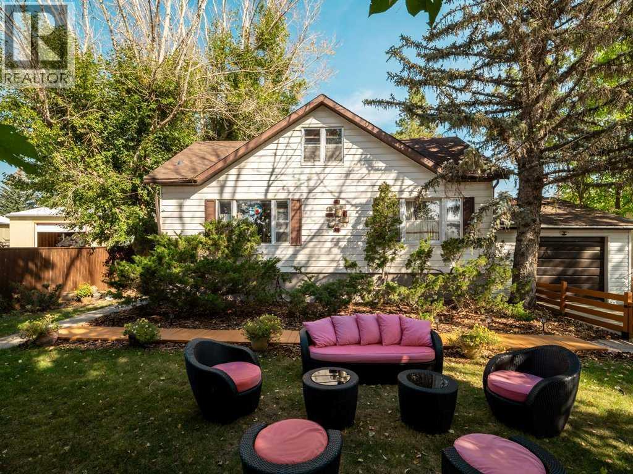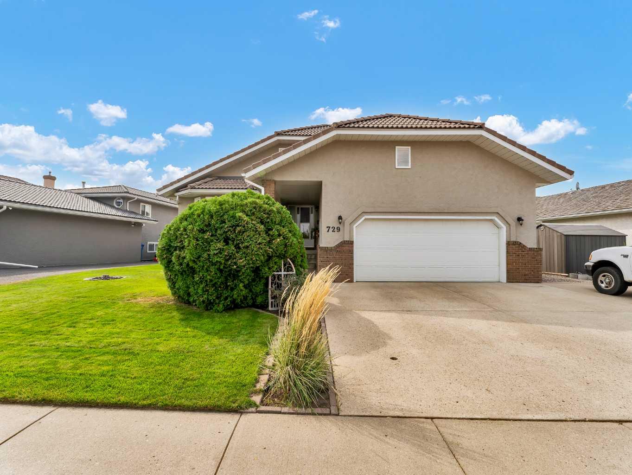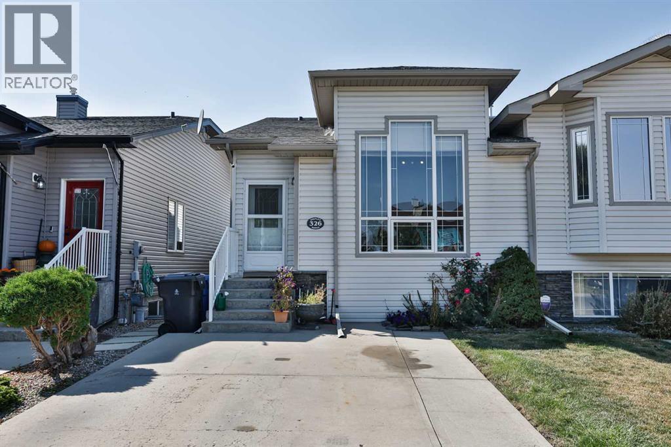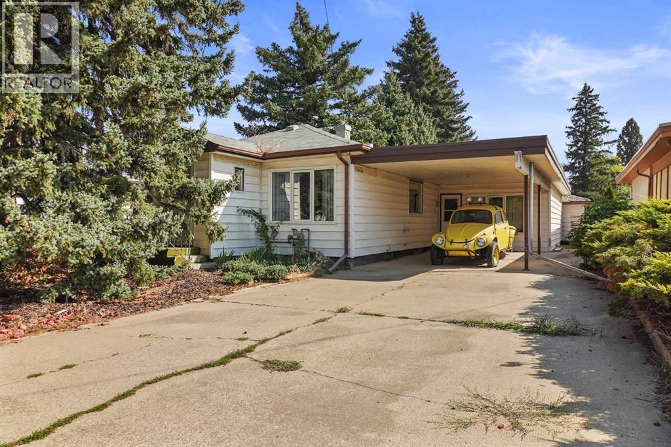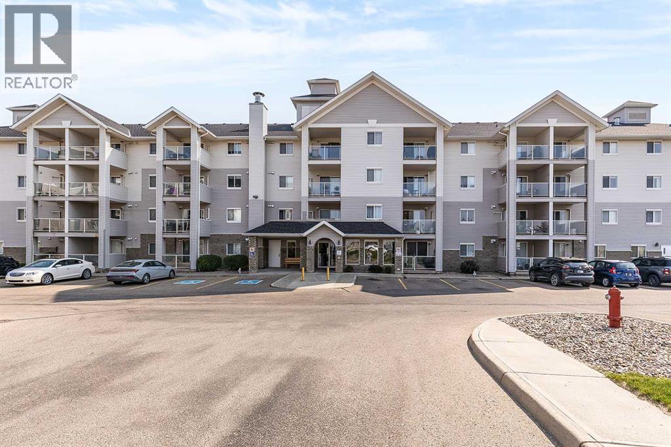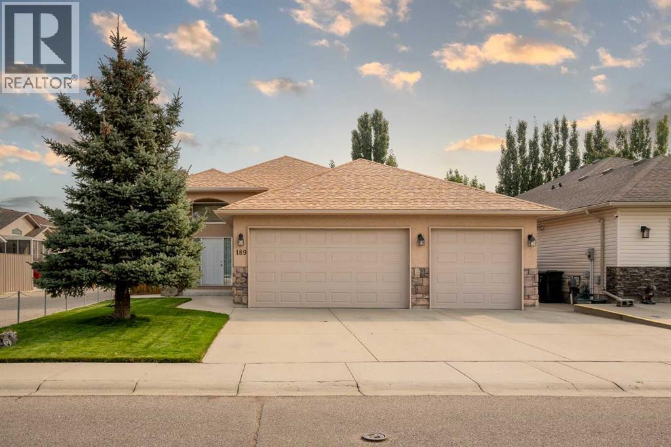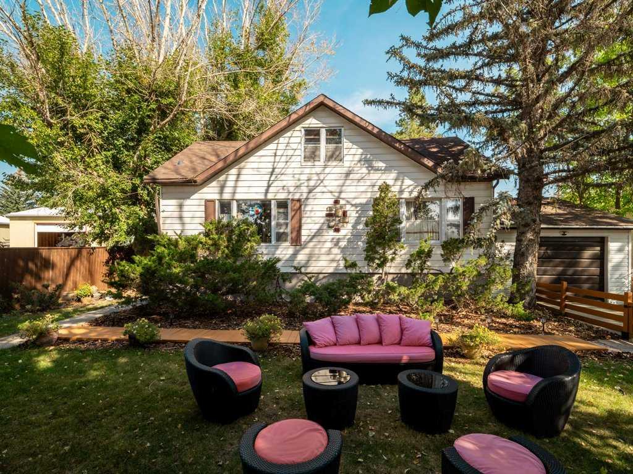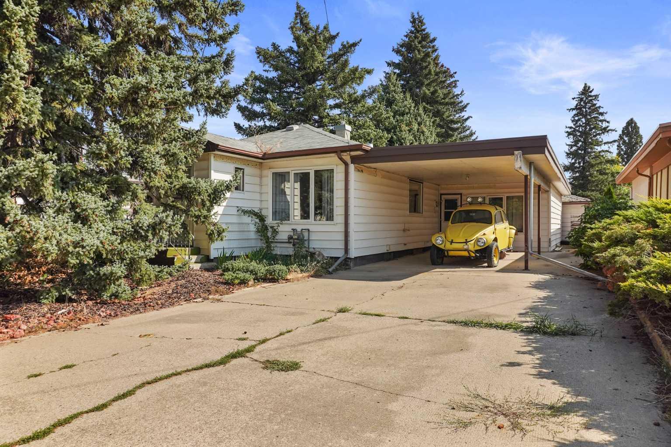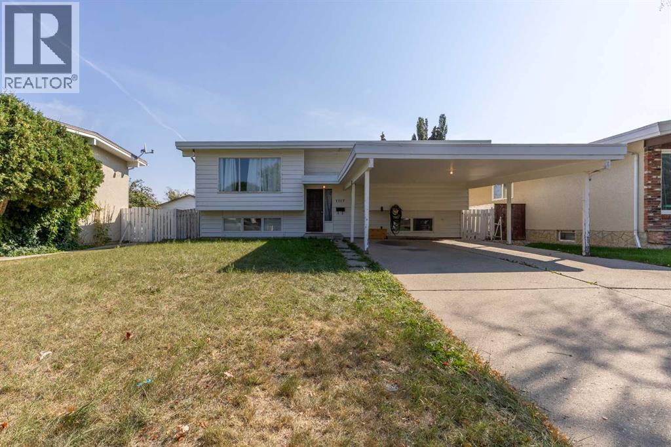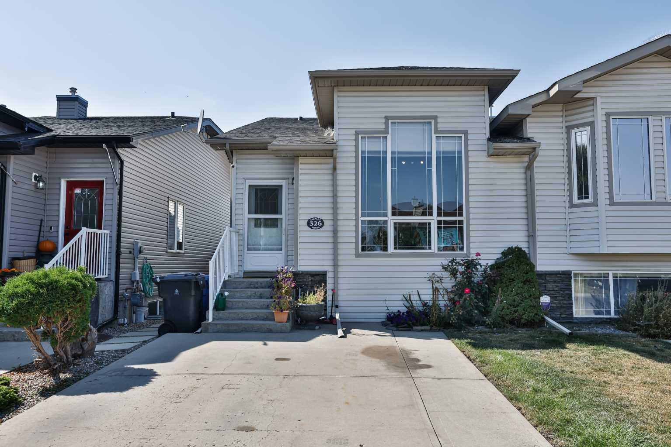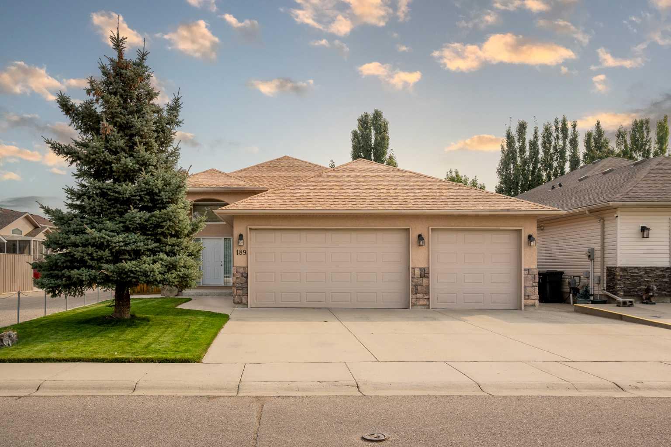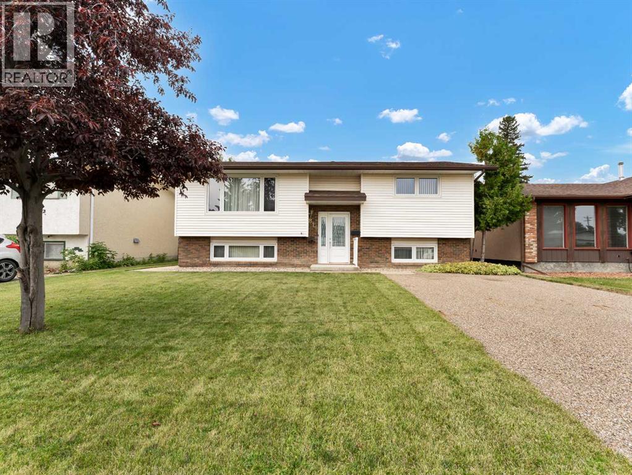
Highlights
Description
- Home value ($/Sqft)$380/Sqft
- Time on Housefulnew 4 hours
- Property typeSingle family
- StyleBi-level
- Year built1979
- Garage spaces2
- Mortgage payment
Welcome to this impeccably updated bi-level home, offering both privacy and comfort inside and out. Upon entry, you will immediately notice the high-quality upgrades designed to elevate your living experience. The spacious kitchen is equipped with ample cabinetry, generous counter space featuring elegant granite countertops and backsplash tile, upgraded stainless steel appliances, and a convenient cabinet-style pantry—ensuring all your storage needs are met. The living room features warm-toned hardwood flooring and offers generous space ideal for family gatherings at the end of a busy day. The two main floor bedrooms are spacious, providing ample room for larger furnishings. The primary bathroom has been elegantly renovated to include a full walk-in shower equipped with a teak bench. The lower level features a large family room, another full bath, a large bedroom, office / gym space & spacious laundry area. Enjoy the final days of summer on the spacious 12’ x 12’ deck overlooking a private yard with a stone patio, ideal for a firepit. The property features underground sprinklers to simplify lawn maintenance and a heated 26’ x 28’ garage offers ample space for hobbies, work, or vehicle storage during the winter months. Additional parking is available via a front driveway, suitable for another vehicle or an RV. With upgraded windows throughout, a high-efficiency furnace, and numerous other improvements, this home is move-in ready and is just waiting for you to move in and make it yours! (id:63267)
Home overview
- Cooling Central air conditioning
- Heat type Forced air
- Construction materials Wood frame
- Fencing Fence
- # garage spaces 2
- # parking spaces 3
- Has garage (y/n) Yes
- # full baths 2
- # total bathrooms 2.0
- # of above grade bedrooms 3
- Flooring Carpeted, tile
- Lot desc Landscaped
- Lot dimensions 6499.5
- Lot size (acres) 0.15271382
- Building size 986
- Listing # A2255614
- Property sub type Single family residence
- Status Active
- Office 2.463m X 2.566m
Level: Lower - Bedroom 3.911m X 3.633m
Level: Lower - Family room 4.901m X 7.087m
Level: Lower - Bathroom (# of pieces - 3) 1.753m X 2.033m
Level: Lower - Laundry 3.758m X 3.353m
Level: Lower - Bedroom 3.048m X 3.633m
Level: Main - Kitchen 3.277m X 3.277m
Level: Main - Primary bedroom 4.063m X 3.328m
Level: Main - Living room 5.054m X 4.42m
Level: Main - Bathroom (# of pieces - 3) 2.615m X 2.591m
Level: Main - Dining room 2.362m X 3.328m
Level: Main
- Listing source url Https://www.realtor.ca/real-estate/28843675/816-5-street-se-redcliff
- Listing type identifier Idx

$-1,000
/ Month

