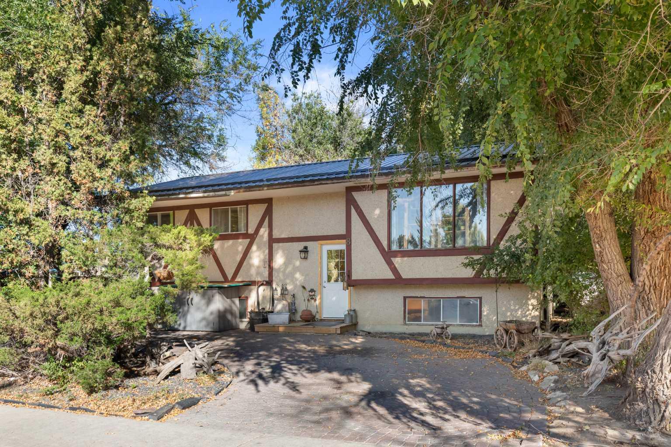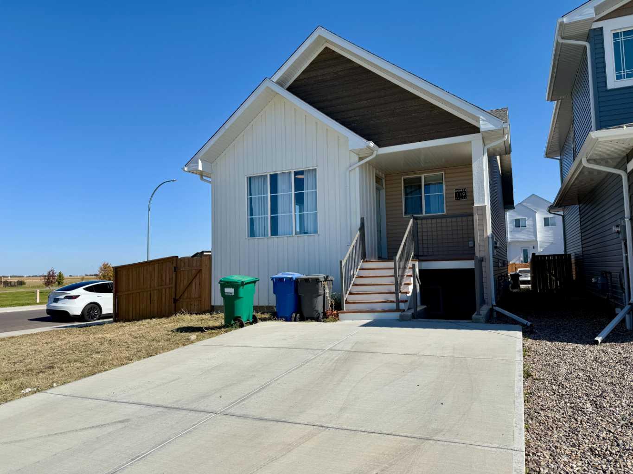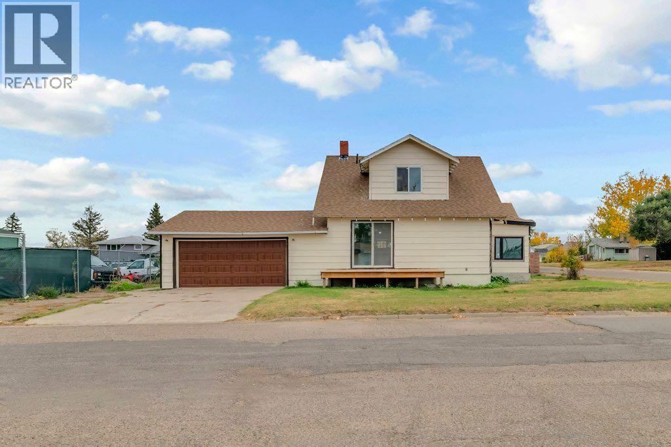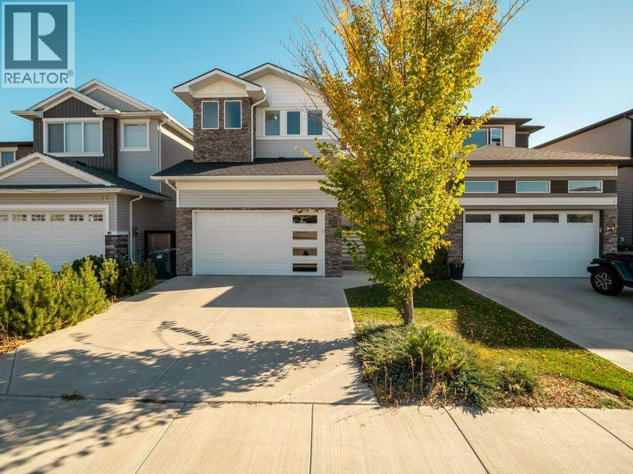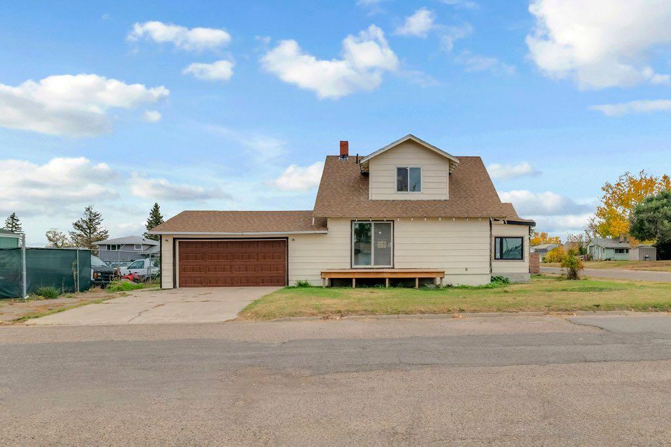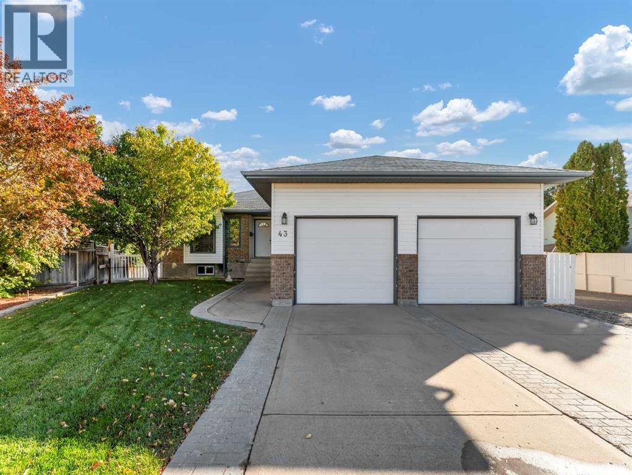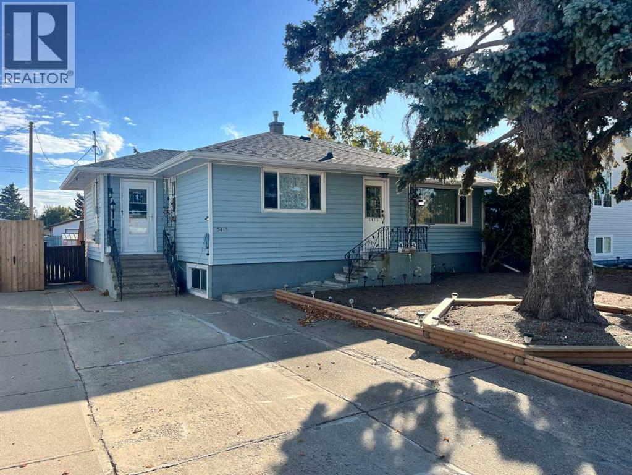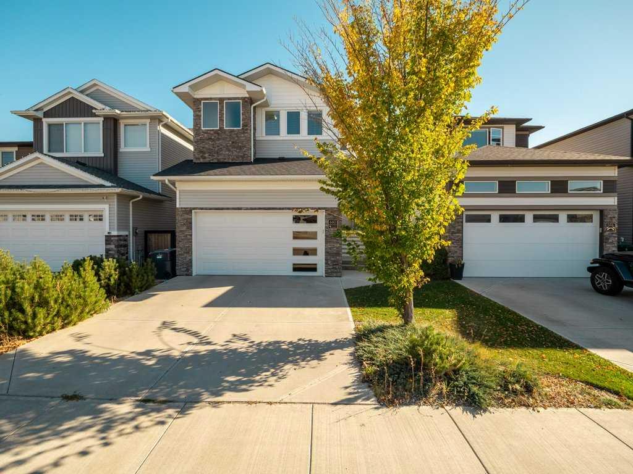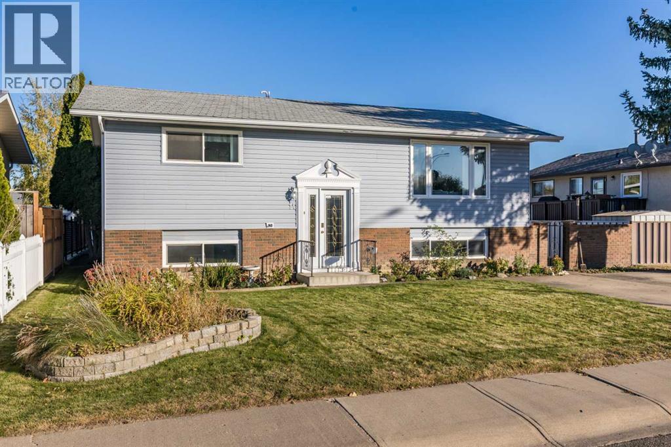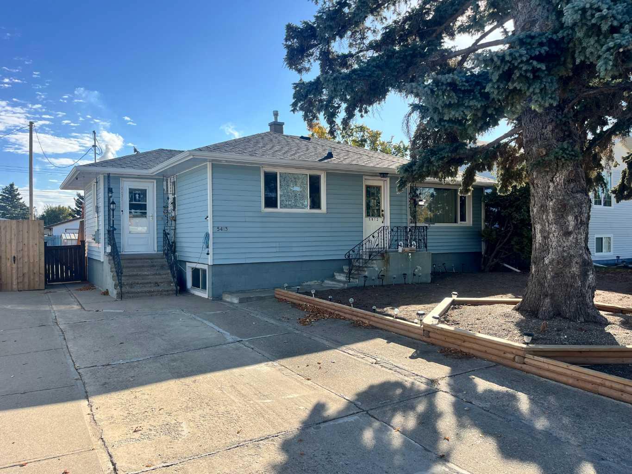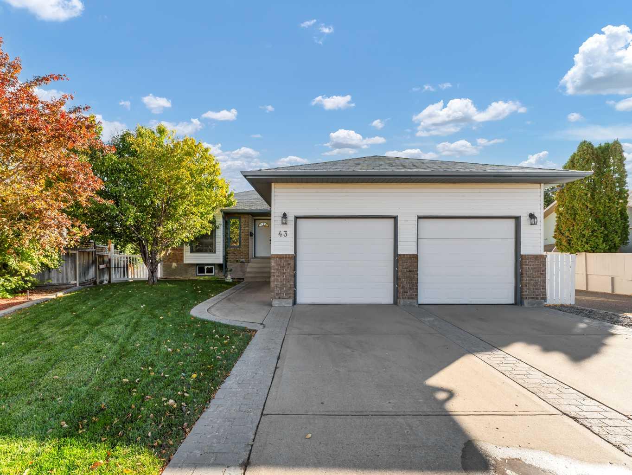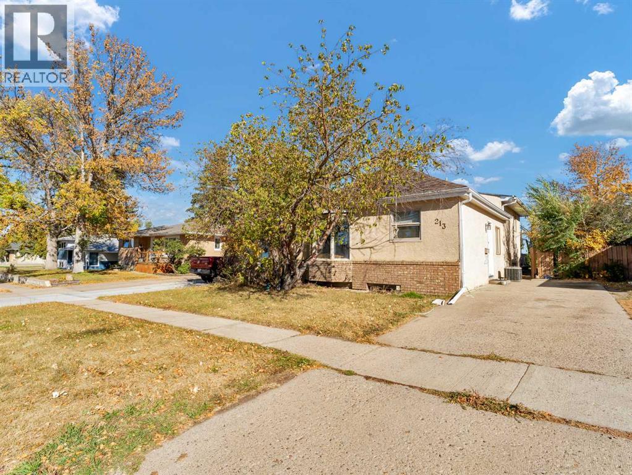
Highlights
This home is
35%
Time on Houseful
4 hours
Redcliff
62.09%
Description
- Home value ($/Sqft)$204/Sqft
- Time on Housefulnew 4 hours
- Property typeSingle family
- Style4 level
- Lot size6,492 Sqft
- Year built1945
- Mortgage payment
This four-level split home is full of potential for buyer's looking to put in some work and create their dream space. Three bedrooms, with potential for 4, three family rooms, an office, two bathrooms and no shortage of storage space to work with. The kitchen offers plenty of cabinet space and a larger dining area, while the layout provides flexibility for updates and customization. The large backyard offers more storage and the space to build a garage if desired. Located close to parks, schools and shopping this home combines location with endless opportunity. This home is being sold "as is where is" but with some TLC this property can truly shine (id:63267)
Home overview
Amenities / Utilities
- Cooling Central air conditioning
- Heat type Forced air
Exterior
- Fencing Fence
- # parking spaces 2
Interior
- # full baths 2
- # total bathrooms 2.0
- # of above grade bedrooms 3
- Flooring Carpeted, linoleum
Lot/ Land Details
- Lot dimensions 603.1
Overview
- Lot size (acres) 0.14902397
- Building size 1175
- Listing # A2263364
- Property sub type Single family residence
- Status Active
Rooms Information
metric
- Storage 3.786m X 3.328m
Level: Lower - Bathroom (# of pieces - 3) 2.362m X 3.328m
Level: Lower - Office 2.31m X 2.414m
Level: Lower - Family room 4.648m X 3.734m
Level: Lower - Family room 5.105m X 5.538m
Level: Lower - Storage 1.625m X 2.338m
Level: Lower - Furnace 2.972m X 2.006m
Level: Lower - Other 1.091m X 1.625m
Level: Main - Kitchen 4.548m X 2.972m
Level: Main - Bathroom (# of pieces - 4) 2.947m X 1.652m
Level: Main - Addition 4.471m X 3.048m
Level: Main - Living room 4.115m X 3.453m
Level: Main - Bedroom 2.49m X 2.92m
Level: Main - Bedroom 3.938m X 3.633m
Level: Upper - Bedroom 3.938m X 2.947m
Level: Upper
SOA_HOUSEKEEPING_ATTRS
- Listing source url Https://www.realtor.ca/real-estate/28971053/213-6-street-se-redcliff
- Listing type identifier Idx
The Home Overview listing data and Property Description above are provided by the Canadian Real Estate Association (CREA). All other information is provided by Houseful and its affiliates.

Lock your rate with RBC pre-approval
Mortgage rate is for illustrative purposes only. Please check RBC.com/mortgages for the current mortgage rates
$-640
/ Month25 Years fixed, 20% down payment, % interest
$
$
$
%
$
%

Schedule a viewing
No obligation or purchase necessary, cancel at any time
Nearby Homes
Real estate & homes for sale nearby

