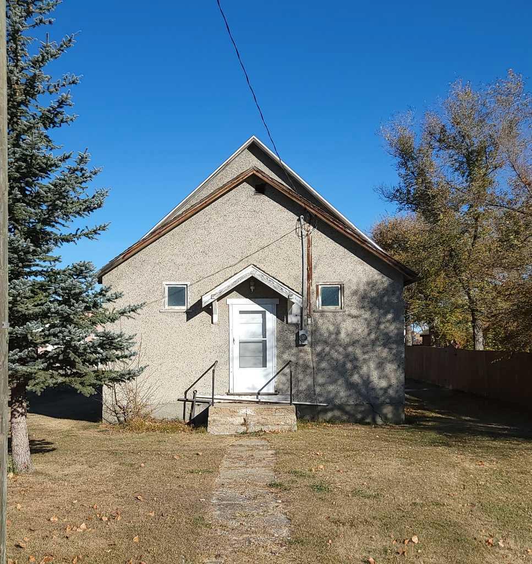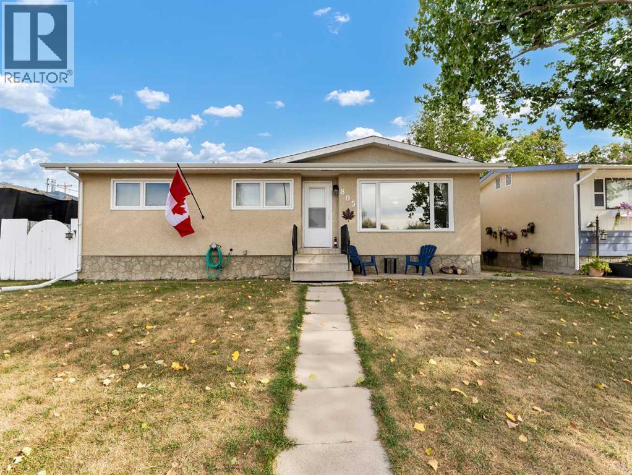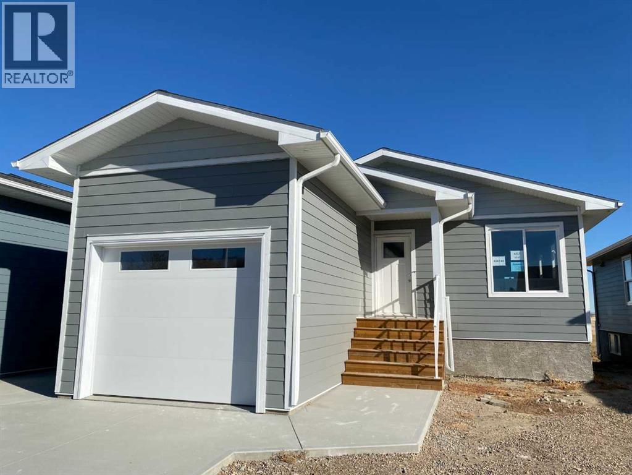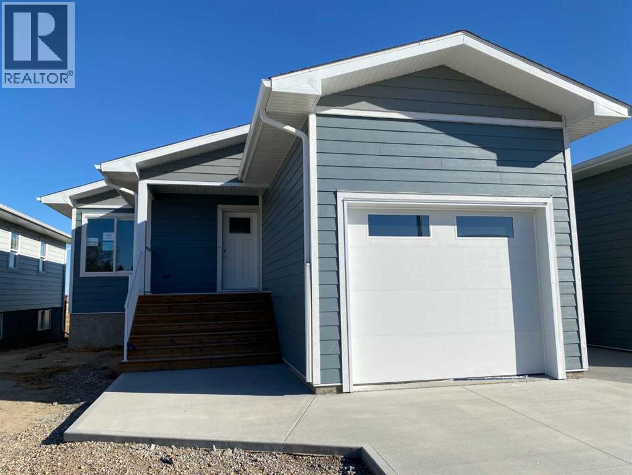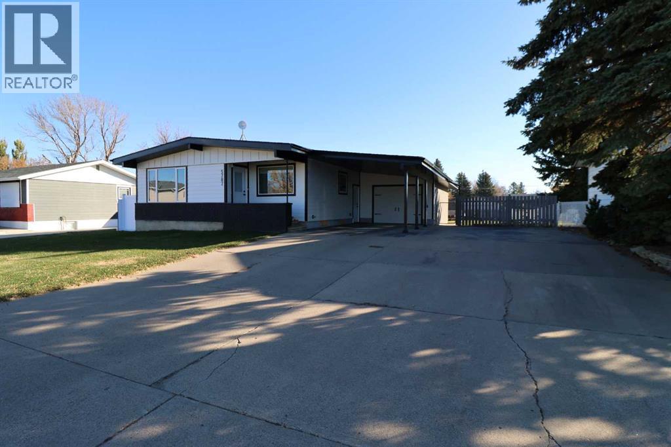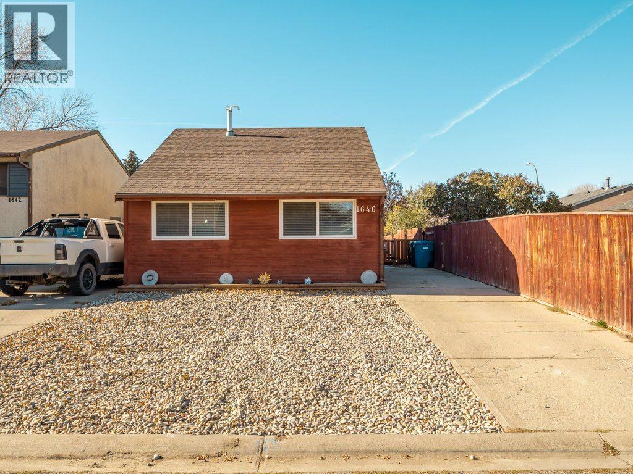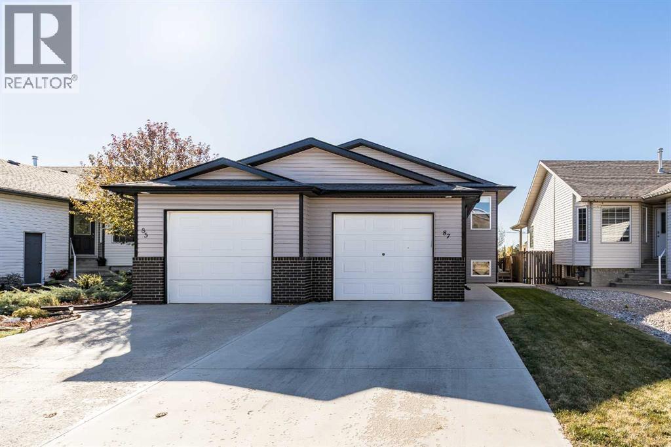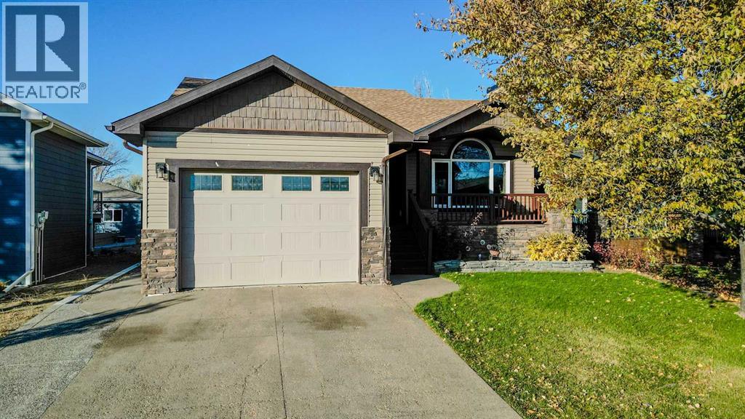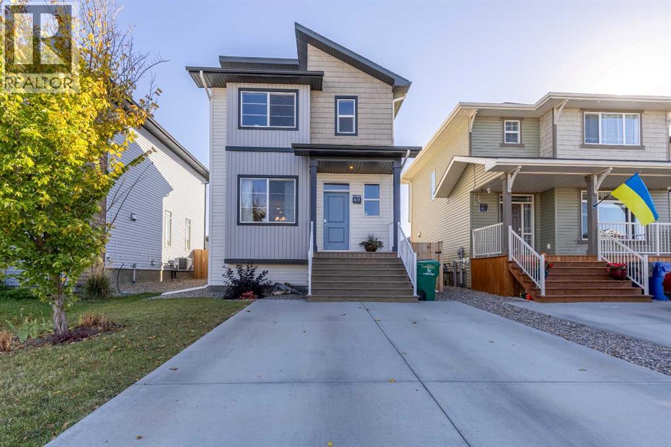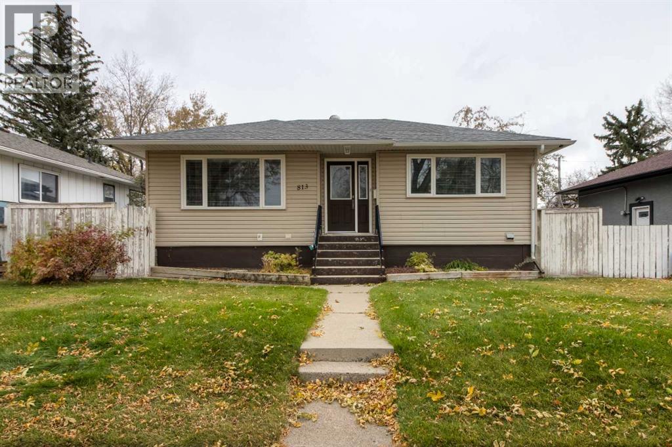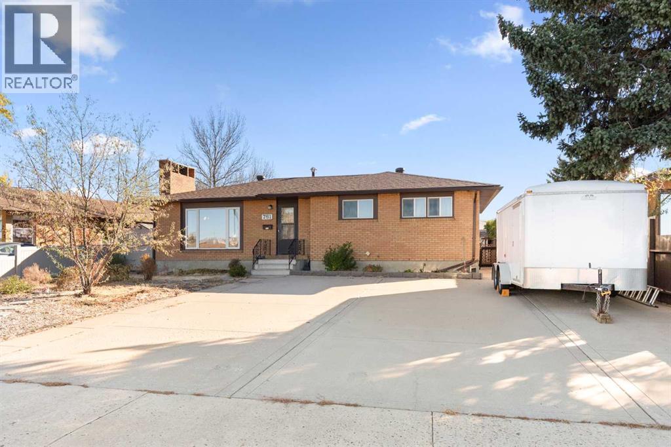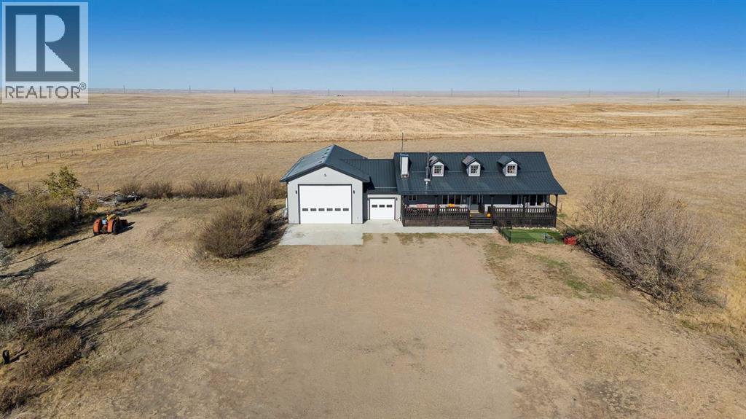
7316 Township Road 144
7316 Township Road 144
Highlights
Description
- Home value ($/Sqft)$501/Sqft
- Time on Housefulnew 16 hours
- Property typeSingle family
- StyleBungalow
- Lot size2.06 Acres
- Year built2015
- Mortgage payment
A rare opportunity for private country living close to town! This dream home was built with every detail of comfort and function in mind, from the large decks designed to capture the prairie views to the incredible 1,850 sq ft heated shop. Step inside the main floor, where vaulted ceilings, skylights, and large windows fill the space with light. The living room is warm and inviting, centered around a stunning wood-burning stone fireplace, perfect for cozy evenings. The open kitchen is a chef’s dream with granite counters, custom cabinetry, a butcher-block island, a 36” gas range, and a walk-in pantry the size of an extra room. The adjoining dining area is perfect for gatherings and opens to the back deck for easy indoor-outdoor living. The primary bedroom offers a peaceful retreat with double closets and beautiful natural light from multiple windows. A full bathroom featuring a clawfoot tub—perfect for unwinding under the starry skies—a second bedroom, main floor laundry, and a huge mudroom with outdoor access complete this level. Additional features include central vac and in-floor heating throughout the lower level. Downstairs boasts 9-foot ceilings, a large family room, three additional good-sized bedrooms, a full bathroom, a utility/storage room, and a storm shelter/cold room for storage or safety. Outside, you’ll find a fenced-in dog run off the front porch, a garden area, storage buildings, ample parking, and a cozy fire pit space with swing seating. The attached 26x60 (yes, 60’!) + 14x24 heated shop is a dream on its own, complete with in-floor heat, 220 power, an 18-ft door, and a 3-piece bathroom. From the covered front deck, enjoy quiet mornings with sunrise views, then spend your evenings watching the sun set across the open fields from the spacious back deck. This acreage offers complete privacy, surrounded by open views with amazing neighbours about half a mile away and no chance of development nearby. School bus pickup is right in the driveway, and be st of all, it’s quiet with no city or highway noise. Beautifully built, thoughtfully designed, and located less than 15 minutes northwest of Redcliff, this property truly delivers the best of country comfort and practical luxury. (id:63267)
Home overview
- Cooling Central air conditioning
- Sewer/ septic Septic field, holding tank, septic tank
- # total stories 1
- Fencing Not fenced
- Has garage (y/n) Yes
- # full baths 3
- # total bathrooms 3.0
- # of above grade bedrooms 5
- Flooring Carpeted, linoleum, vinyl
- Has fireplace (y/n) Yes
- Directions 1987954
- Lot dimensions 2.06
- Lot size (acres) 2.06
- Building size 1745
- Listing # A2265756
- Property sub type Single family residence
- Status Active
- Bedroom 3.252m X 3.429m
Level: Basement - Cold room 2.947m X 4.42m
Level: Basement - Family room 5.791m X 9.144m
Level: Basement - Bathroom (# of pieces - 4) Measurements not available
Level: Basement - Bedroom 3.834m X 3.429m
Level: Basement - Bedroom 4.115m X 3.862m
Level: Basement - Pantry 2.057m X 4.953m
Level: Main - Kitchen 3.862m X 3.606m
Level: Main - Living room 6.986m X 4.548m
Level: Main - Bedroom 3.709m X 3.225m
Level: Main - Bathroom (# of pieces - 3) Level: Main
- Dining room 3.225m X 4.395m
Level: Main - Primary bedroom 4.319m X 5.054m
Level: Main - Bathroom (# of pieces - 4) Measurements not available
Level: Main - Laundry 0.966m X 1.6m
Level: Main
- Listing source url Https://www.realtor.ca/real-estate/29023715/7316-township-road-144-rural-cypress-county
- Listing type identifier Idx

$-2,330
/ Month


