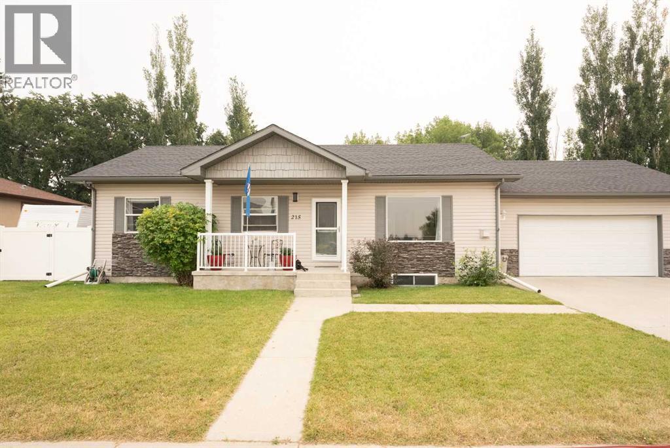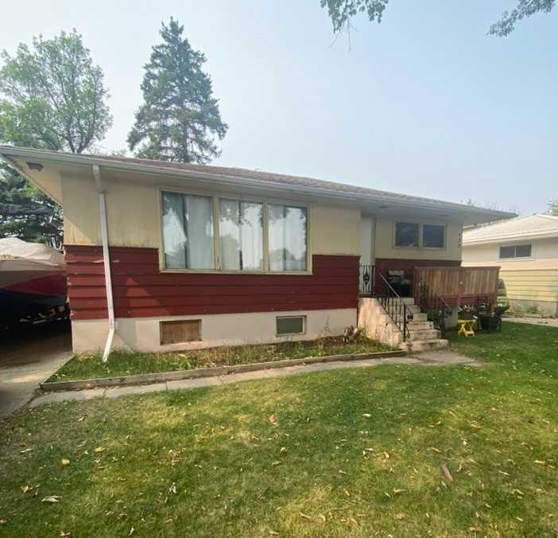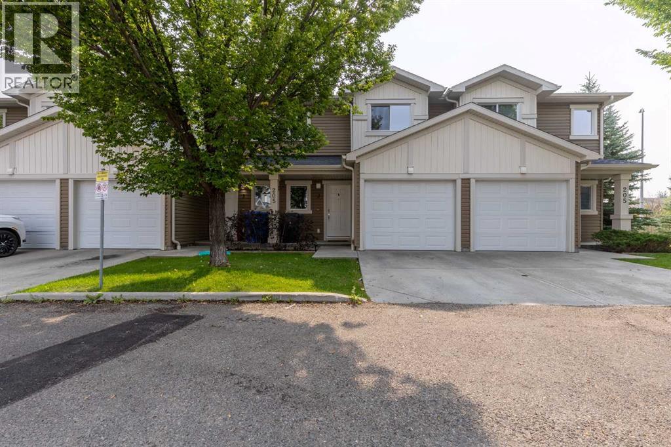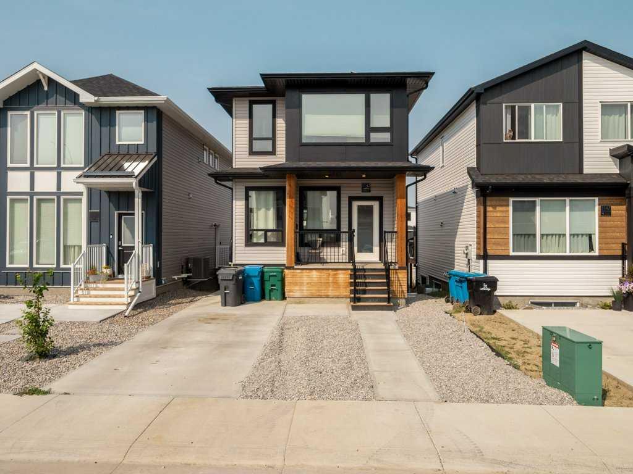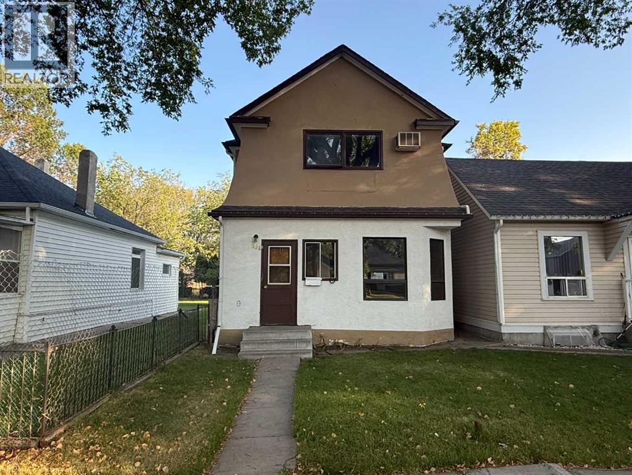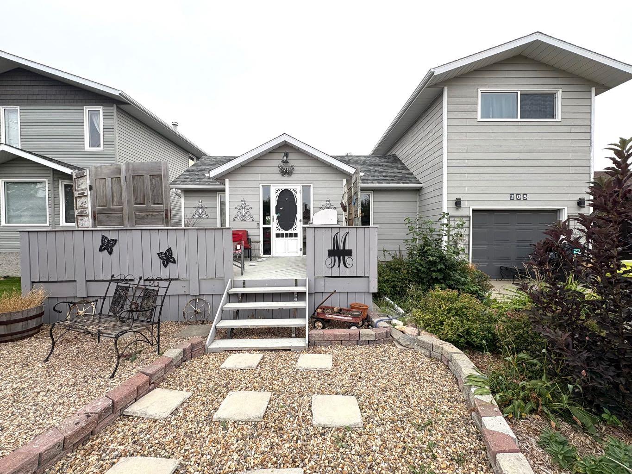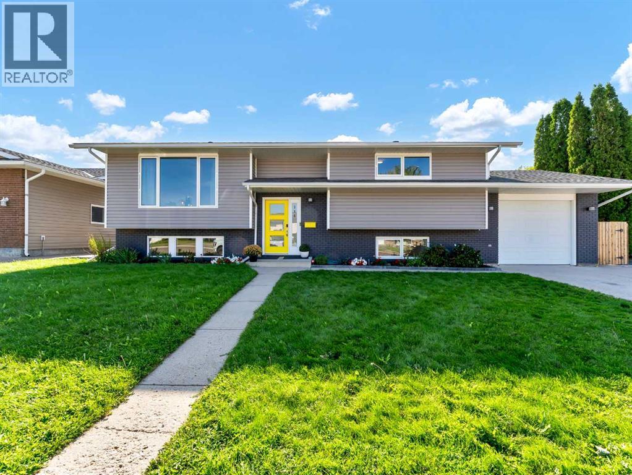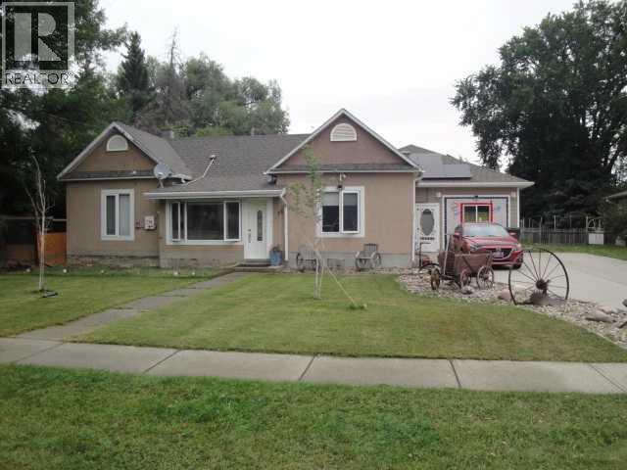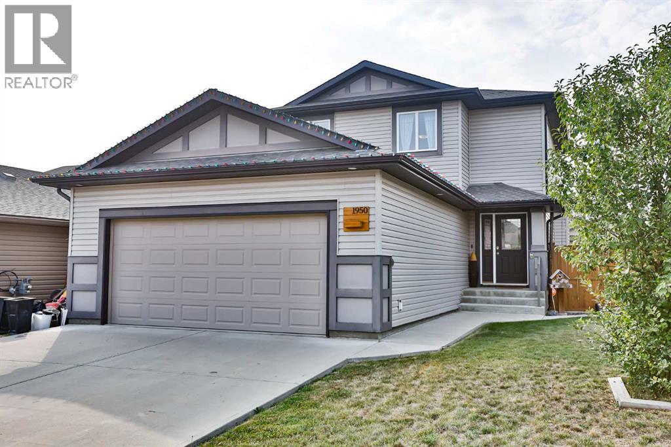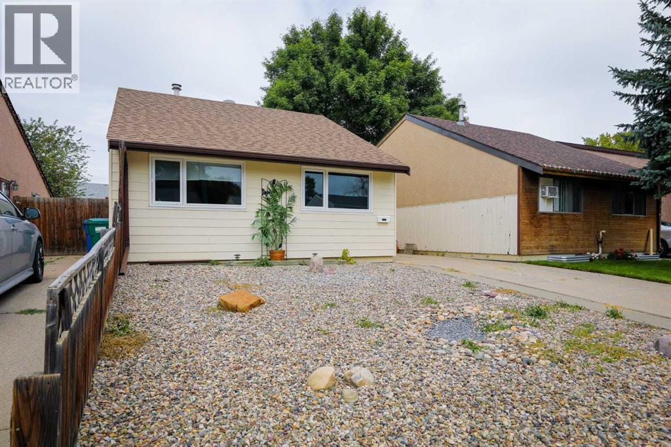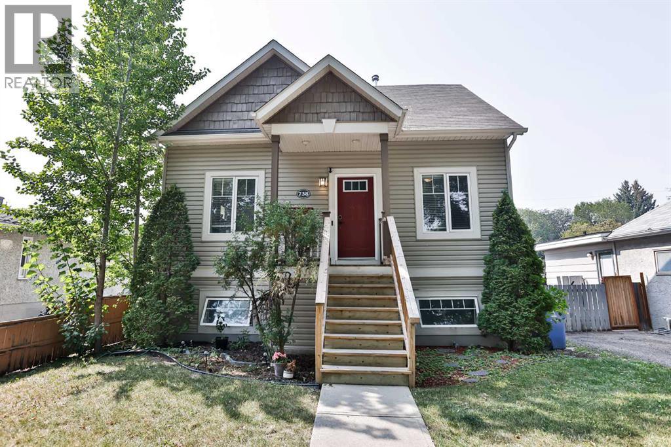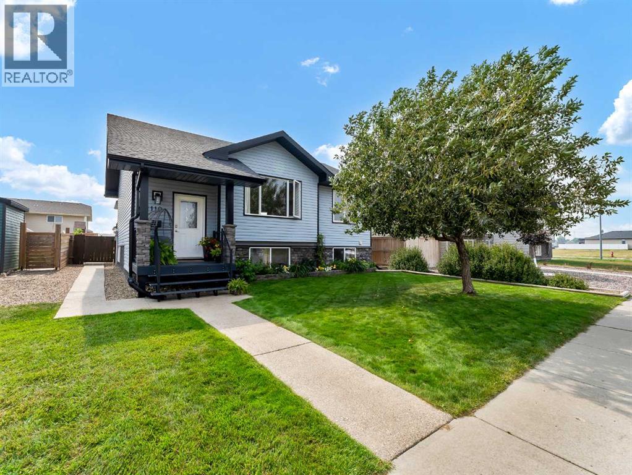
Highlights
Description
- Home value ($/Sqft)$413/Sqft
- Time on Housefulnew 2 days
- Property typeSingle family
- StyleBi-level
- Neighbourhood
- Year built2010
- Garage spaces2
- Mortgage payment
Welcome to this inviting open-concept bi-level, offering an attractive and functional floor plan with an abundance of natural light throughout. Nestled on a quiet street, this home boasts charming curb appeal with a mature front tree and a welcoming front porch, plus plenty of off-street parking. The main level features two bedrooms, including the spacious primary, along with a 4-piece bathroom. The bright living room is highlighted by vaulted ceilings and flows seamlessly into the dining area, which offers plenty of space for gatherings and opens directly into the kitchen. From here, step out onto your upper deck to enjoy the backyard. The fully developed basement is perfect for entertaining, complete with a stylish wet bar area ideal for movie nights or hosting friends. You’ll also find a third bedroom, 3-piece bathroom, a den, and a dedicated laundry room. Outside, the landscaped yard is designed for both relaxation and fun, featuring a firepit area, small shed, alley access, and a double detached garage. This home combines functionality, comfort, and charm—ready to welcome its next owners. (id:63267)
Home overview
- Cooling Central air conditioning
- Heat type Central heating
- # total stories 1
- Construction materials Poured concrete
- Fencing Fence
- # garage spaces 2
- # parking spaces 4
- Has garage (y/n) Yes
- # full baths 2
- # total bathrooms 2.0
- # of above grade bedrooms 3
- Flooring Laminate, linoleum, vinyl plank
- Community features Golf course development
- Directions 1927306
- Lot desc Garden area, landscaped, lawn
- Lot dimensions 4972.84
- Lot size (acres) 0.116843045
- Building size 1017
- Listing # A2253423
- Property sub type Single family residence
- Status Active
- Other 2.719m X 3.149m
Level: Basement - Bathroom (# of pieces - 3) 2.338m X 1.548m
Level: Basement - Laundry 3.53m X 1.676m
Level: Basement - Furnace 2.338m X 1.753m
Level: Basement - Bedroom 3.225m X 3.377m
Level: Basement - Family room 7.291m X 4.953m
Level: Basement - Other 2.49m X 2.463m
Level: Lower - Dining room 3.072m X 4.471m
Level: Main - Kitchen 2.539m X 3.834m
Level: Main - Living room 4.039m X 6.248m
Level: Main - Primary bedroom 3.557m X 3.328m
Level: Main - Bathroom (# of pieces - 4) 2.463m X 1.5m
Level: Main - Bedroom 3.557m X 3.048m
Level: Main
- Listing source url Https://www.realtor.ca/real-estate/28808150/1110-9-avenue-se-redcliff
- Listing type identifier Idx

$-1,120
/ Month

