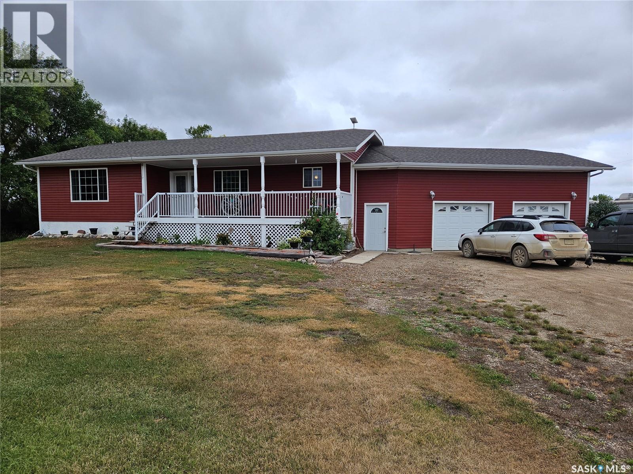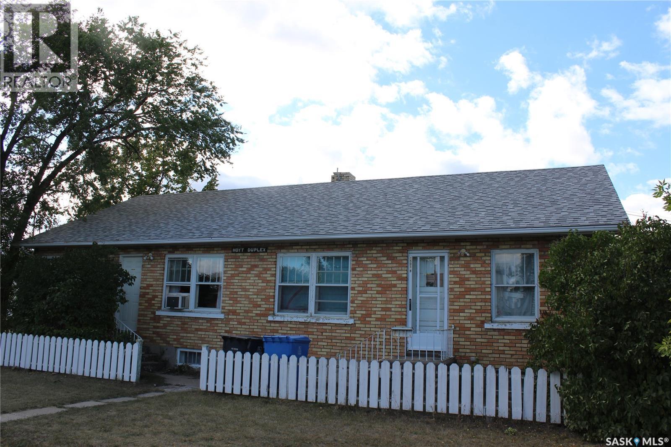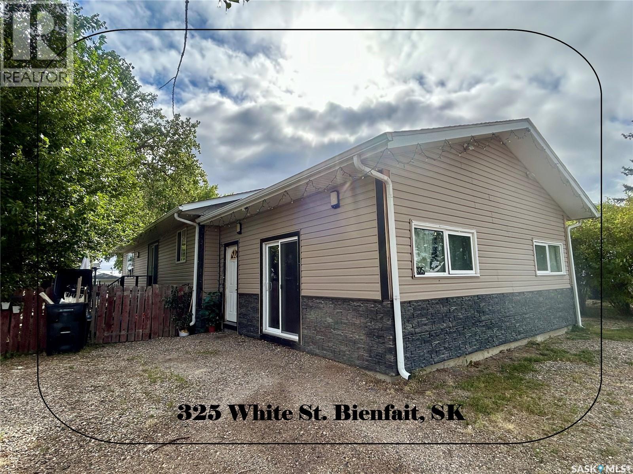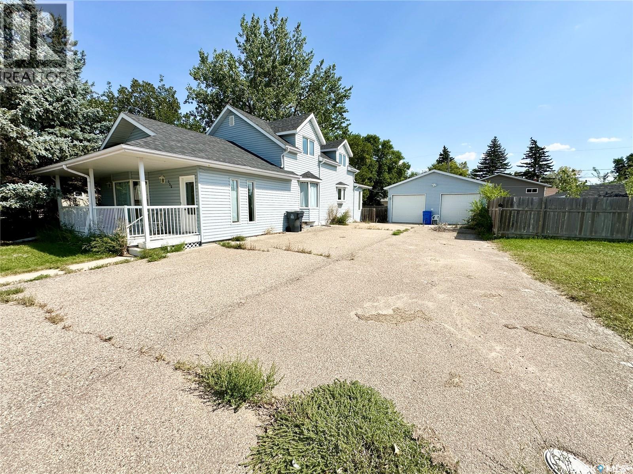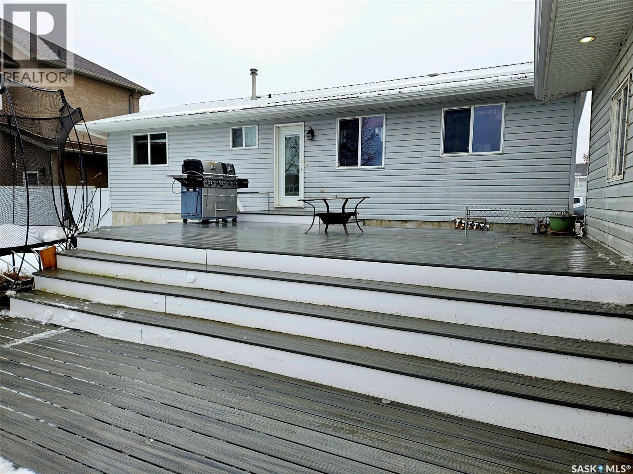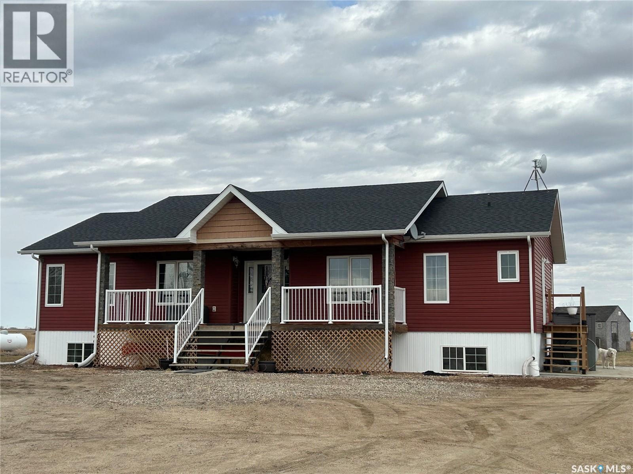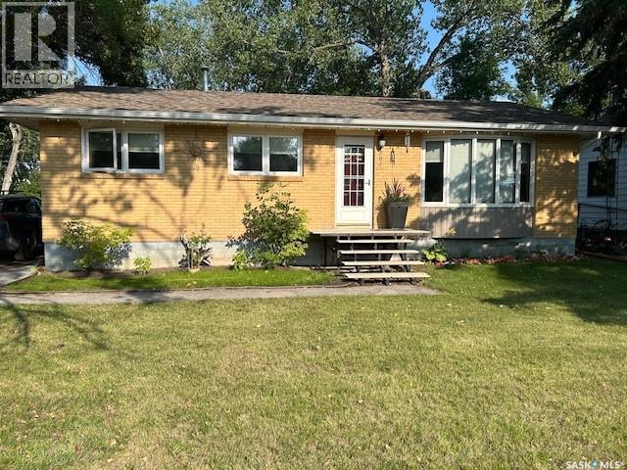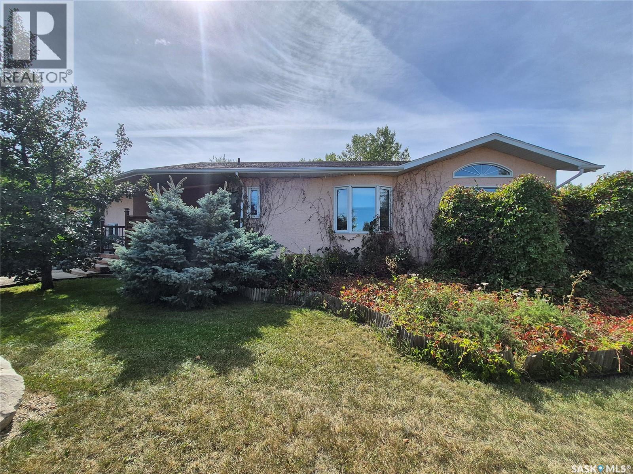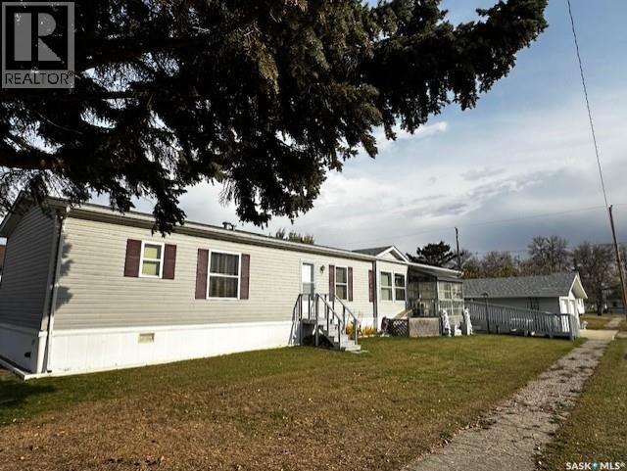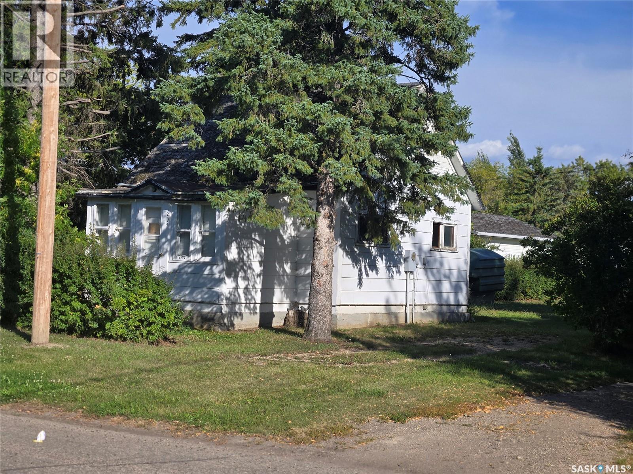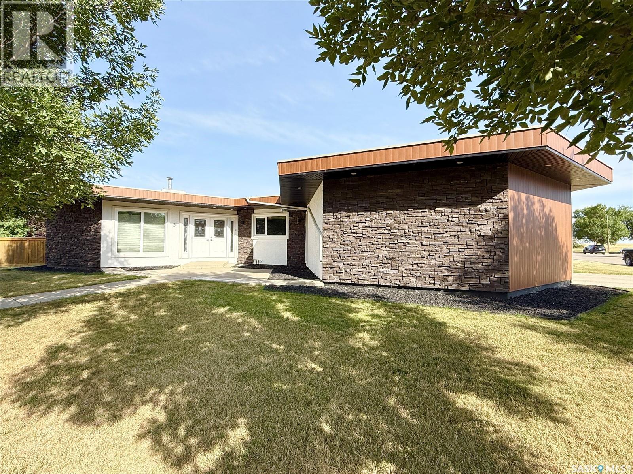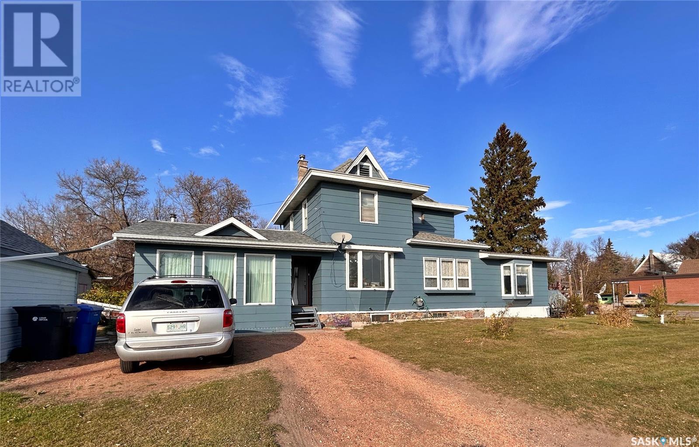
Highlights
This home is
18%
Time on Houseful
323 Days
Home features
Living room
Redvers
-14.29%
Description
- Home value ($/Sqft)$117/Sqft
- Time on Houseful323 days
- Property typeSingle family
- Style2 level
- Year built1905
- Mortgage payment
if you want to talk about potential, then let’s talk about 11 warren street in redvers!! A lovely character home boasting over 2000 SQFT with an income suite (1997 addition) and a 1986 living room + bedroom addition with a vaulted ceiling. Buyers will be thrilled at the possibilities this property has to offer -- LARGE home, some original charm (millwork, staircase + interior doors), 400 SQFT income suite with separate entrance & in-floor heat, 2 living room spaces, gas fireplace, a total of 5 bedrooms + 3 bathrooms...and SO much potential with this one! UPDATES: water heater, shingles, some flooring, freshly painted siding. PRICED AT $239,000! (id:55581)
Home overview
Amenities / Utilities
- Heat source Natural gas
- Heat type Forced air
Exterior
- # total stories 2
- Has garage (y/n) Yes
Interior
- # full baths 3
- # total bathrooms 3.0
- # of above grade bedrooms 5
Lot/ Land Details
- Lot desc Lawn
Overview
- Lot size (acres) 0.0
- Building size 2050
- Listing # Sk986393
- Property sub type Single family residence
- Status Active
Rooms Information
metric
- Bedroom 3.226m X 2.591m
Level: 2nd - Bathroom (# of pieces - 4) 3.15m X 1.905m
Level: 2nd - Bedroom 2.54m X 2.54m
Level: 2nd - Laundry 3.175m X 1.778m
Level: 2nd - Bedroom 3.658m X 3.658m
Level: 2nd - Dining room 3.861m X 3.607m
Level: Main - Bedroom 3.023m X 2.616m
Level: Main - Bathroom (# of pieces - 2) 1.346m X 1.041m
Level: Main - Bedroom 3.048m X 3.531m
Level: Main - Living room 4.089m X 2.845m
Level: Main - Kitchen 3.2m X 2.235m
Level: Main - Ensuite bathroom (# of pieces - 4) 2.311m X 1.88m
Level: Main - Living room 5.359m X 3.658m
Level: Main - Kitchen 3.962m X 3.353m
Level: Main - Living room 4.572m X 4.572m
Level: Main
SOA_HOUSEKEEPING_ATTRS
- Listing source url Https://www.realtor.ca/real-estate/27556765/11-warren-street-redvers
- Listing type identifier Idx
The Home Overview listing data and Property Description above are provided by the Canadian Real Estate Association (CREA). All other information is provided by Houseful and its affiliates.

Lock your rate with RBC pre-approval
Mortgage rate is for illustrative purposes only. Please check RBC.com/mortgages for the current mortgage rates
$-637
/ Month25 Years fixed, 20% down payment, % interest
$
$
$
%
$
%

Schedule a viewing
No obligation or purchase necessary, cancel at any time
Nearby Homes
Real estate & homes for sale nearby

