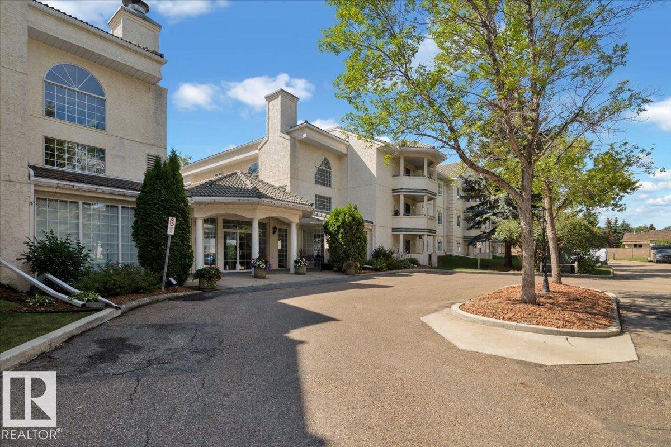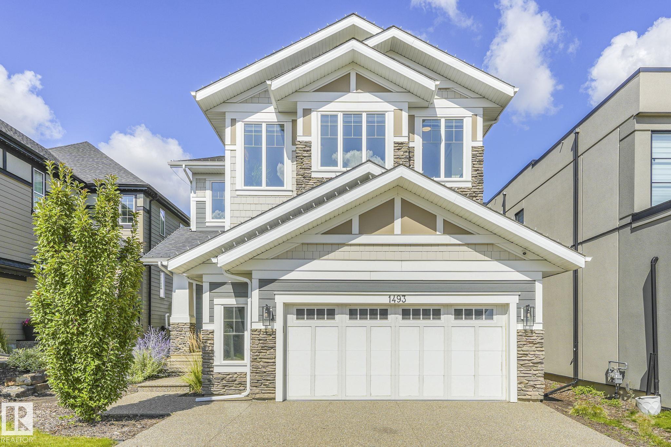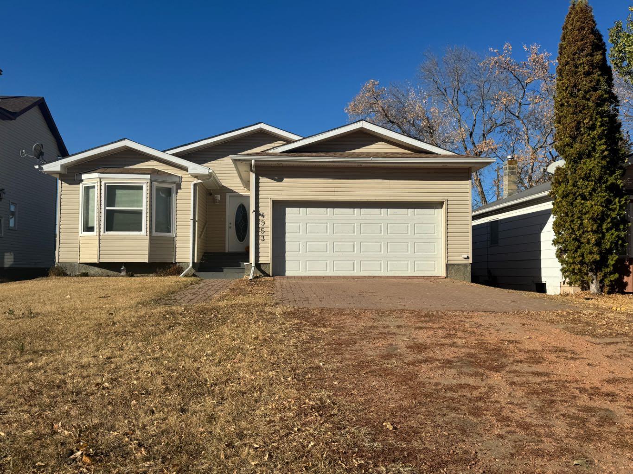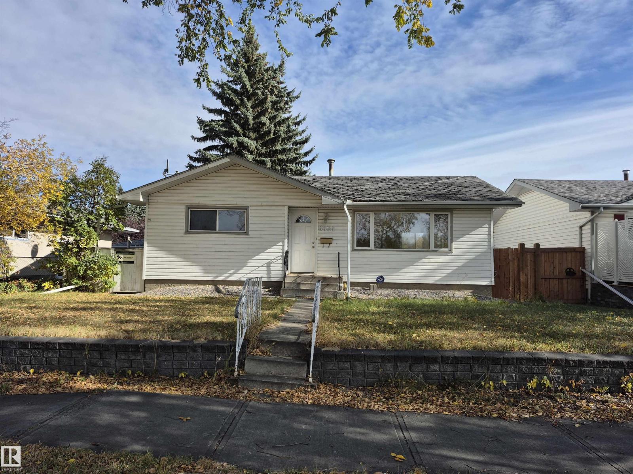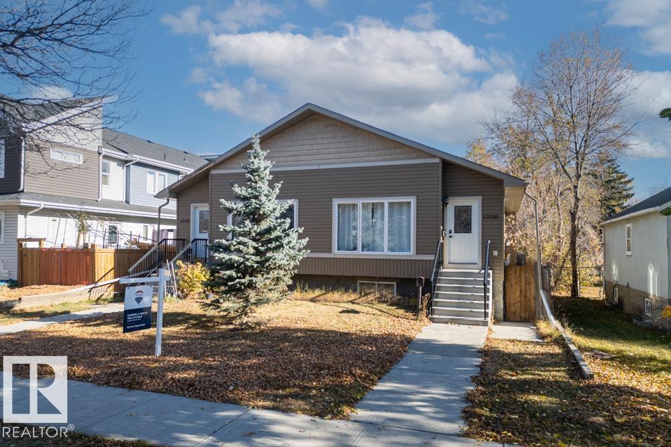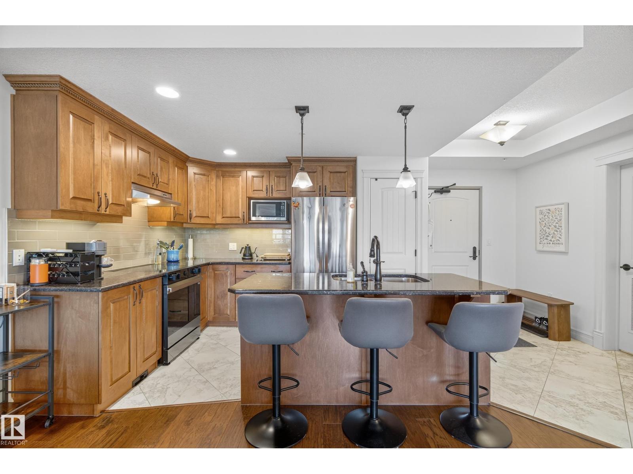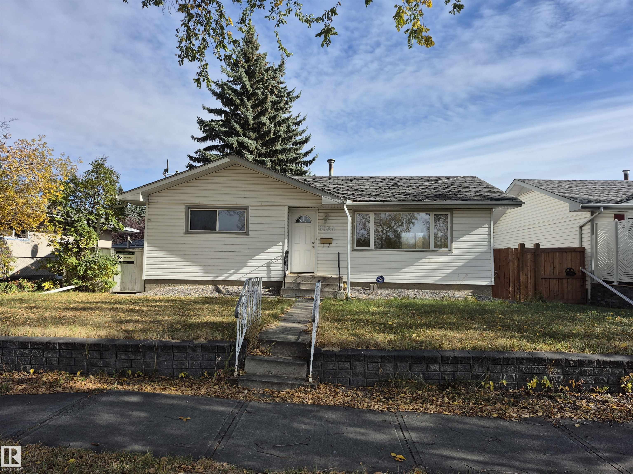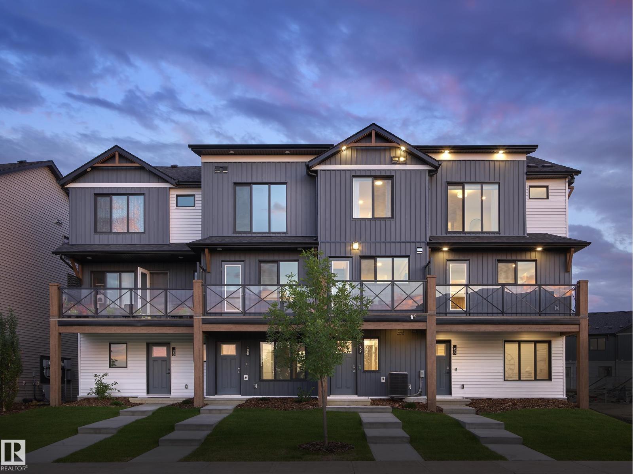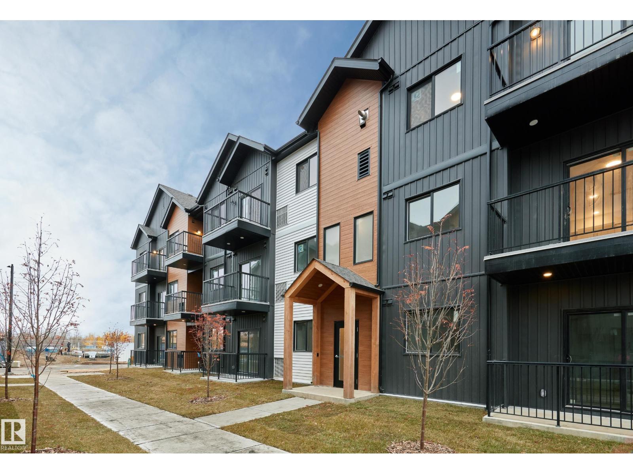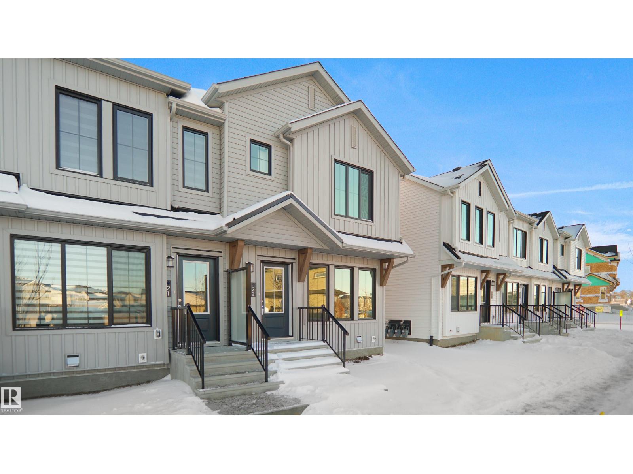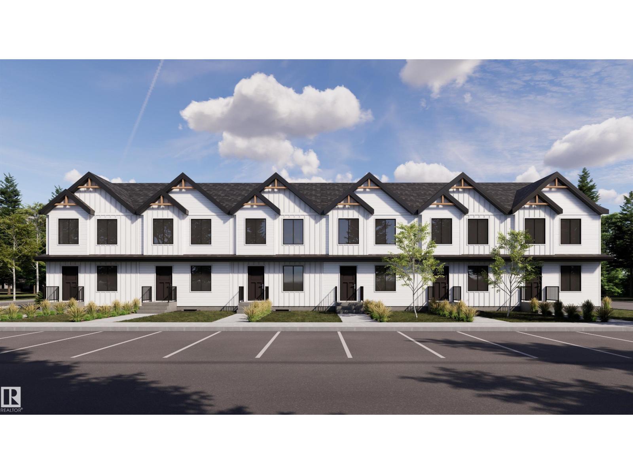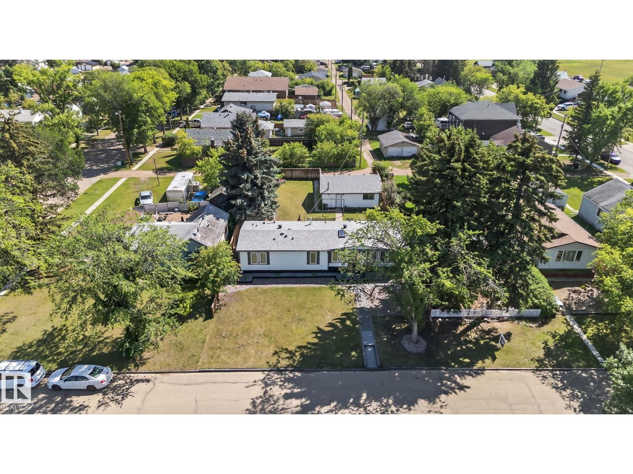
Highlights
Description
- Home value ($/Sqft)$224/Sqft
- Time on Houseful21 days
- Property typeSingle family
- StyleBungalow
- Median school Score
- Year built1976
- Mortgage payment
Welcome to this beautifully maintained home in the heart of Redwater. Pride of ownership is evident throughout this extensively updated property, set on an IMPRESSIVE 9,100 sq ft DOUBLE LOT—a rare gem offering space, privacy, and a peaceful, tree-lined backdrop. This spacious home features 3 generous bedrooms, 2 full bathrooms, and a bright open-concept layout with large windows, a stunning skylight, and two roomy living areas with a built-in bar—perfect for entertaining. The modern kitchen boasts stainless steel appliances, a large island, and ample storage. Recent upgrades offer peace of mind, including: upgraded electrical systems- newer: windows, furnace, hot water tank and shingles—fresh paint throughout, new carpet in bedrooms, and central A/C. Double insulated for energy efficiency and professionally leveled. Outside, enjoy a HEATED oversized double garage detached, newer deck and fence, and a fully landscaped yard—ideal for relaxed, indoor-outdoor living. (id:63267)
Home overview
- Heat type Forced air
- # total stories 1
- Fencing Fence
- # parking spaces 6
- Has garage (y/n) Yes
- # full baths 2
- # total bathrooms 2.0
- # of above grade bedrooms 3
- Subdivision Redwater
- Directions 1975102
- Lot size (acres) 0.0
- Building size 1452
- Listing # E4460477
- Property sub type Single family residence
- Status Active
- Family room 3.58m X 3.34m
Level: Main - Living room 4.79m X 4.75m
Level: Main - Kitchen 2.95m X 3.46m
Level: Main - Primary bedroom 3.88m X 4.61m
Level: Main - Dining room 2.42m X 2.05m
Level: Main - 3rd bedroom 3.02m X 2.43m
Level: Main - 2nd bedroom 3.7m X 2.3m
Level: Main
- Listing source url Https://www.realtor.ca/real-estate/28943192/4611-48-st-redwater-redwater
- Listing type identifier Idx

$-866
/ Month

