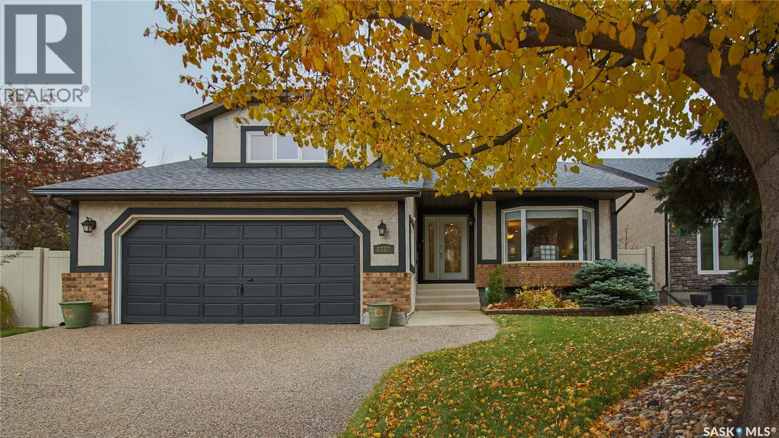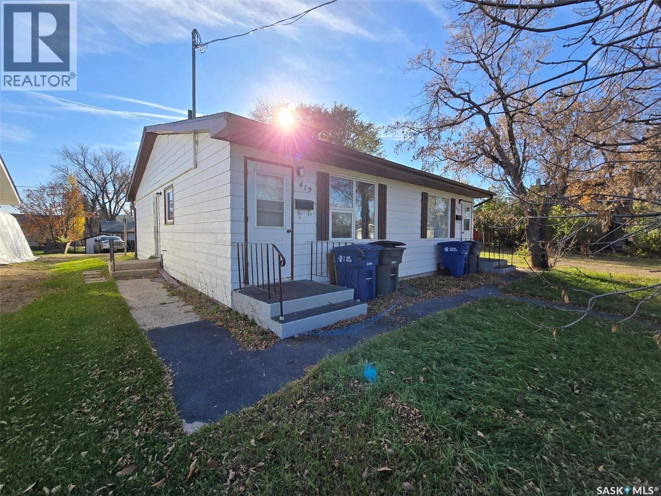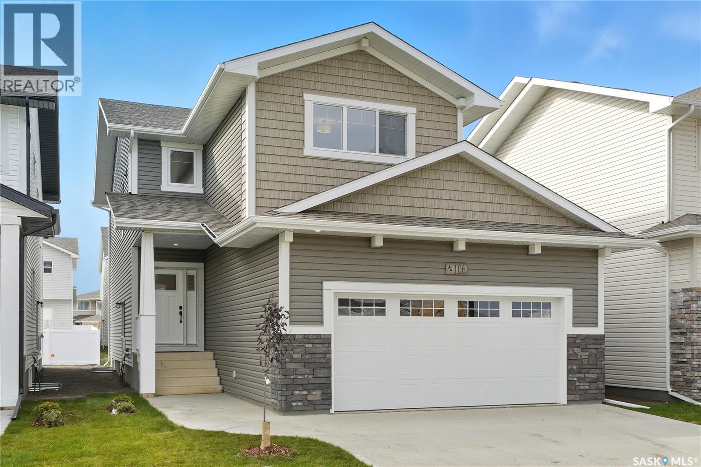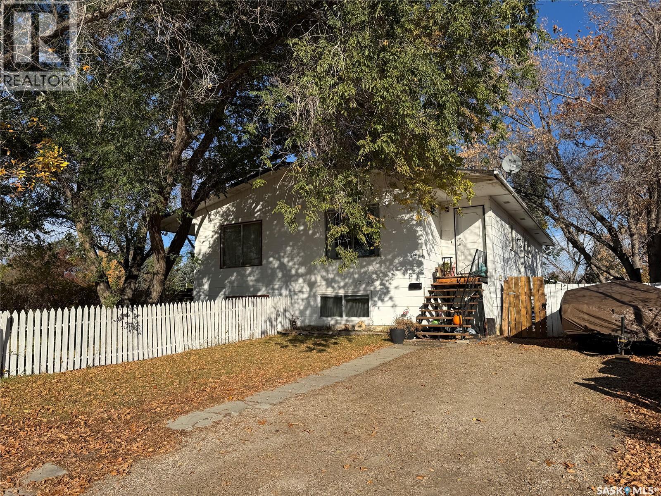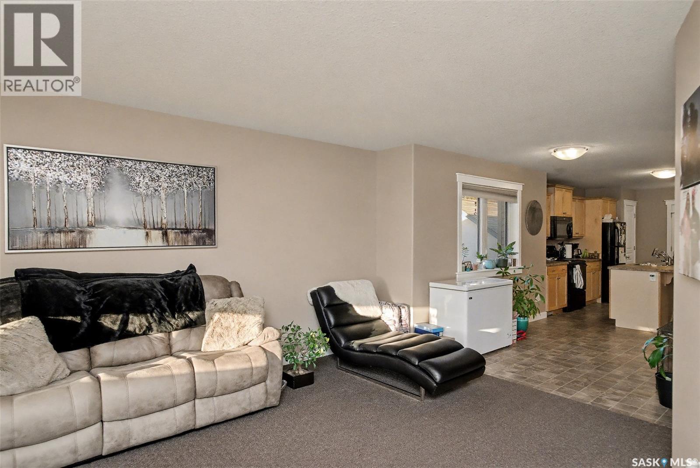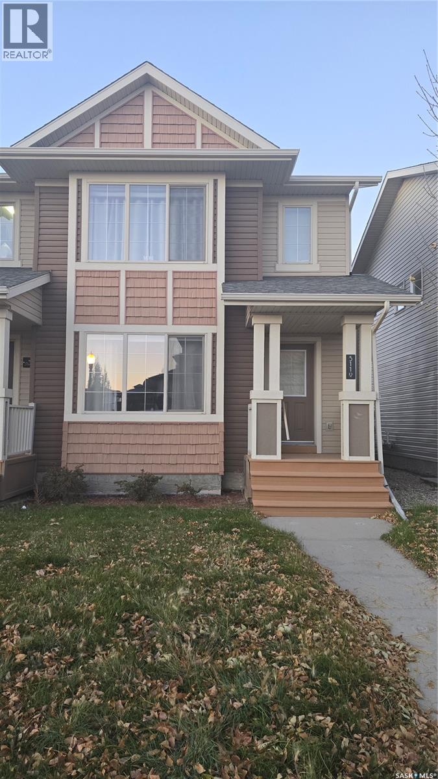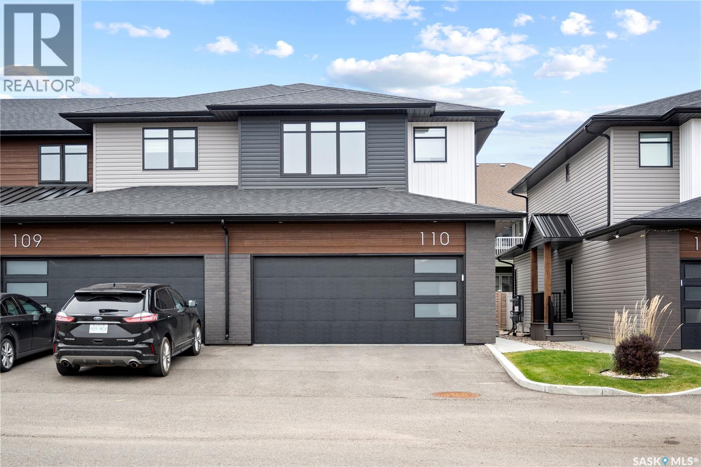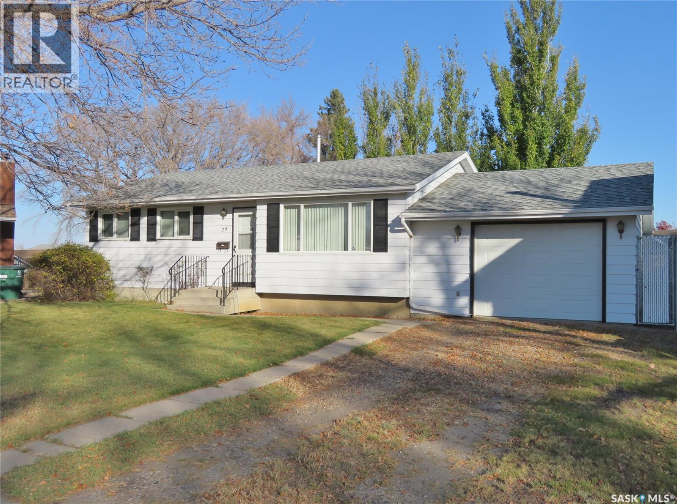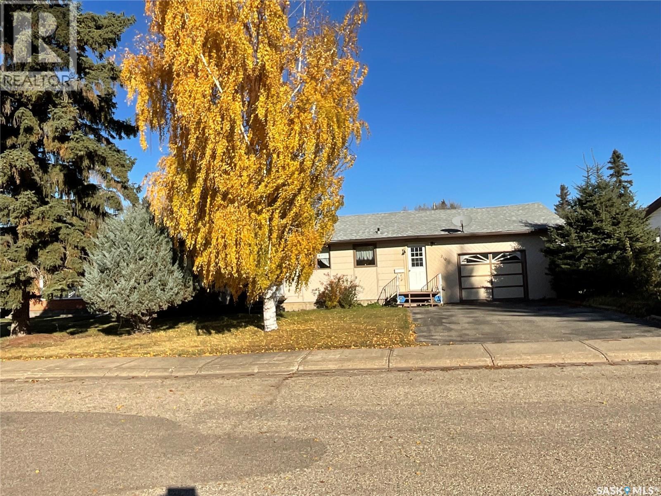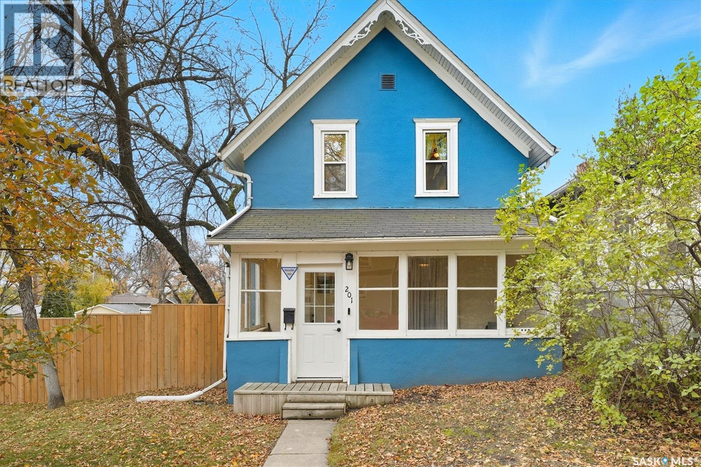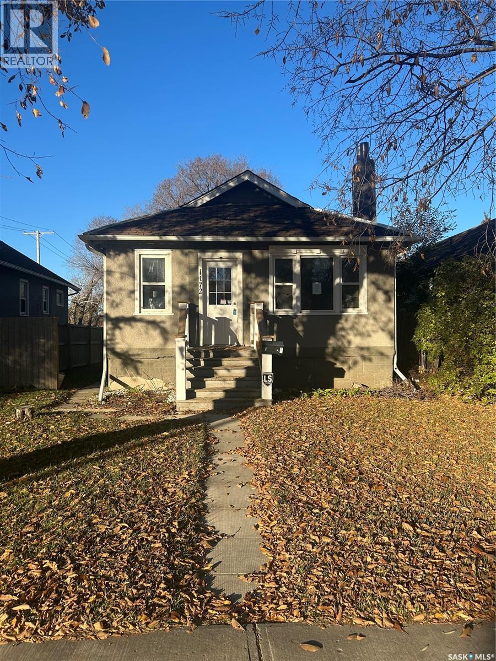- Houseful
- SK
- Regina Beach
- S0G
- 106 Shaw Dr
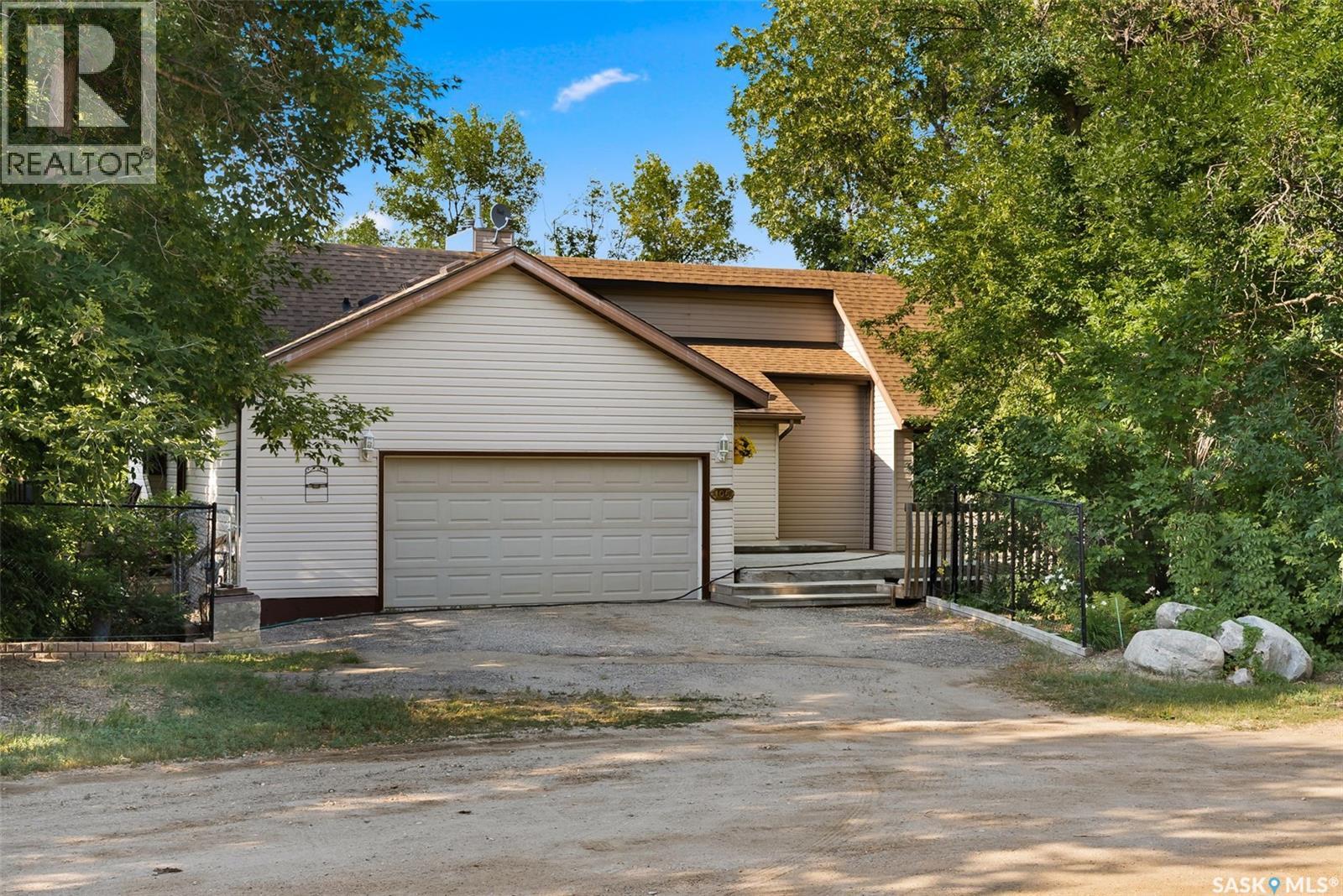
Highlights
Description
- Home value ($/Sqft)$354/Sqft
- Time on Houseful64 days
- Property typeSingle family
- StyleBungalow
- Year built1986
- Mortgage payment
What a fantastic quiet property! This large four-season walkout bungalow is the perfect lake home. It is on a quiet street with plenty of guest parking if needed. There is a huge 2 tiered deck leading to the main entrance of the home. Once in the house, you will see that every room is large and inviting. The kitchen is large and airy and opens into the dining areas, making it the perfect place to prepare meals and visit. Next, you will come across the Family Room, which has more than enough space for the entire family. The huge Primary Bedroom has a 5-piece bath, walk-in closet, and separate sitting/reading room. The downstairs has 2 more bedrooms, another bathroom, a large Family room with walkout access to the back patio, and a massive rec room that could easily be made into a home theatre! If you are looking for an amazing home at the lake, call your agent today and have a look at this one! (id:63267)
Home overview
- Cooling Central air conditioning
- Heat source Natural gas
- Heat type Forced air
- # total stories 1
- Has garage (y/n) Yes
- # full baths 3
- # total bathrooms 3.0
- # of above grade bedrooms 4
- Subdivision Last mountain lake
- Water body name Last mountain lake
- Directions 1686892
- Lot desc Lawn
- Lot dimensions 10018
- Lot size (acres) 0.23538534
- Building size 1662
- Listing # Sk016111
- Property sub type Single family residence
- Status Active
- Storage 1.981m X 2.794m
Level: Basement - Family room 5.791m X Measurements not available
Level: Basement - Bedroom 4.877m X Measurements not available
Level: Basement - Other 4.877m X 7.315m
Level: Basement - Bedroom Measurements not available X 3.353m
Level: Basement - Laundry 1.727m X 2.286m
Level: Basement - Bathroom (# of pieces - 3) 1.829m X 2.743m
Level: Basement - Dining room 3.658m X 3.175m
Level: Main - Bathroom (# of pieces - 2) 1.626m X 1.422m
Level: Main - Living room 5.613m X 4.394m
Level: Main - Bedroom 3.658m X 3.302m
Level: Main - Kitchen 3.785m X 2.438m
Level: Main - Ensuite bathroom (# of pieces - 5) 3.353m X Measurements not available
Level: Main - Dining room 3.353m X Measurements not available
Level: Main - Primary bedroom 7.442m X 3.48m
Level: Main
- Listing source url Https://www.realtor.ca/real-estate/28755478/106-shaw-drive-regina-beach-last-mountain-lake
- Listing type identifier Idx

$-1,568
/ Month

