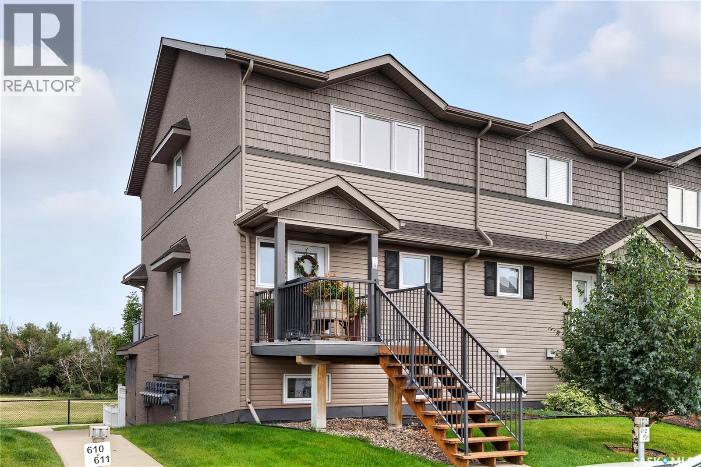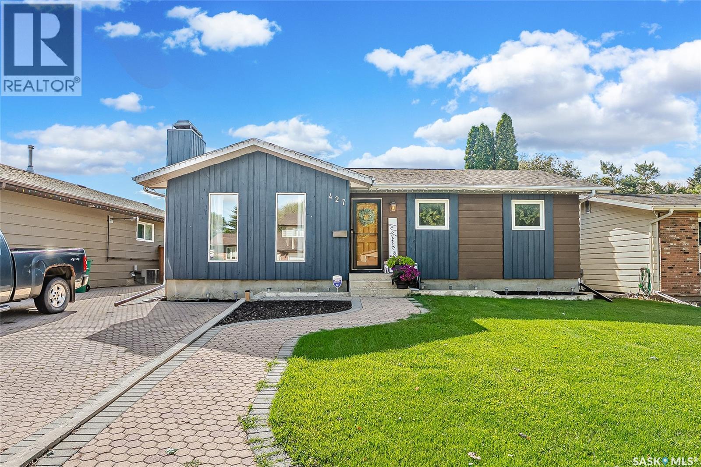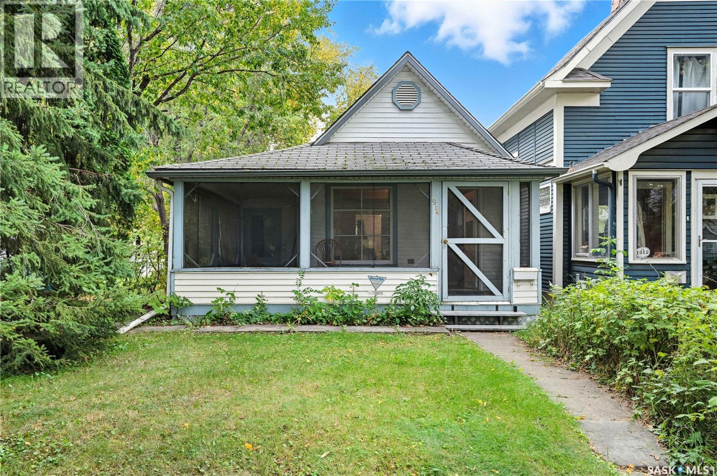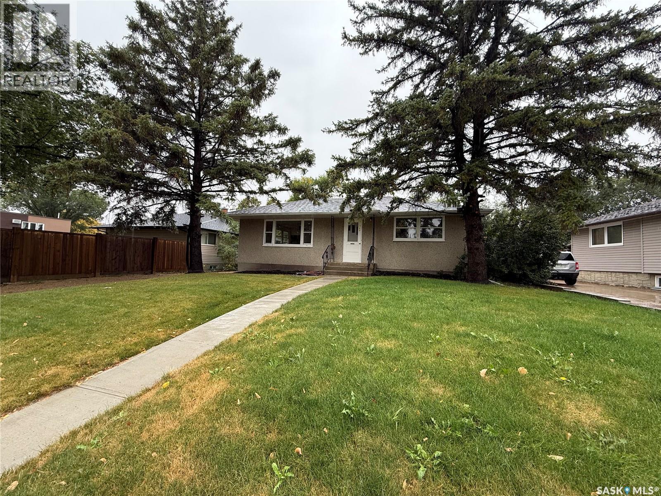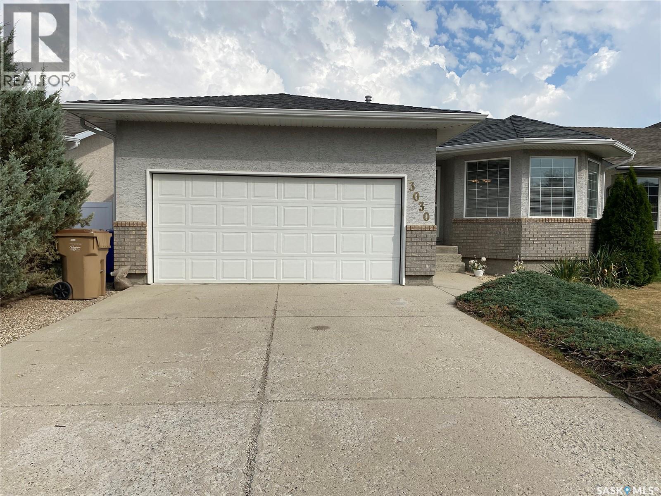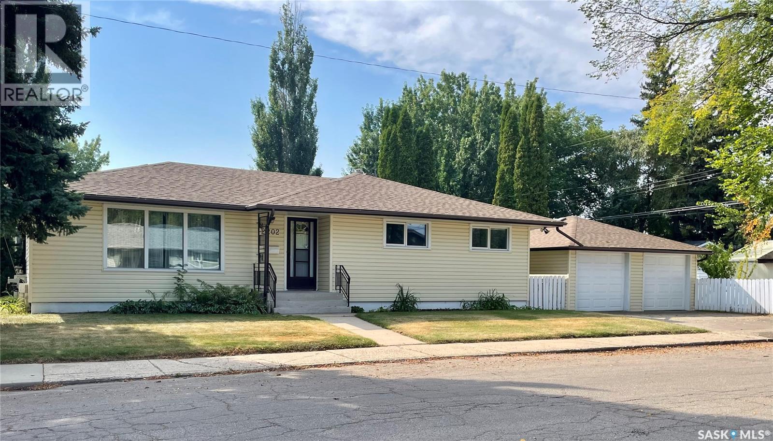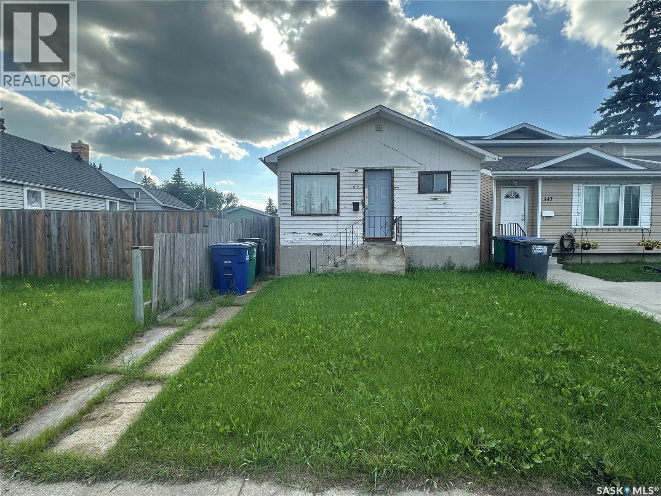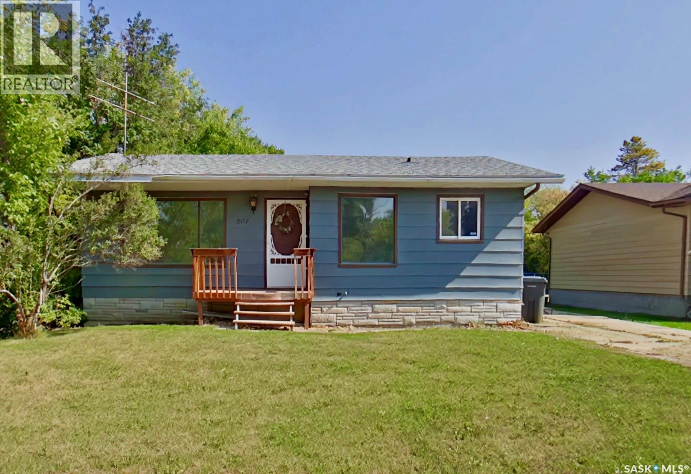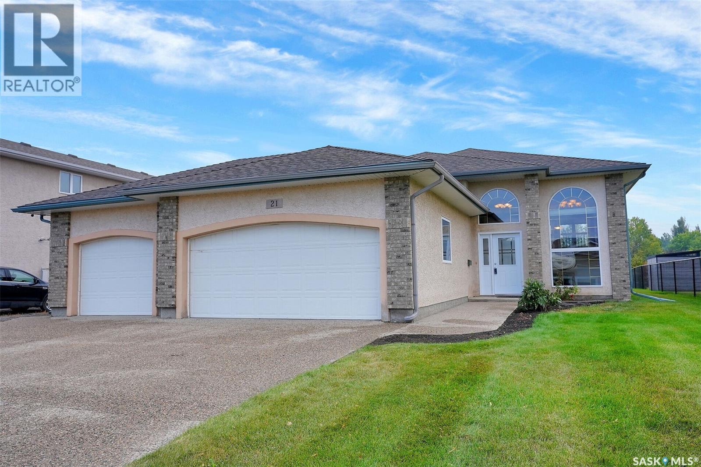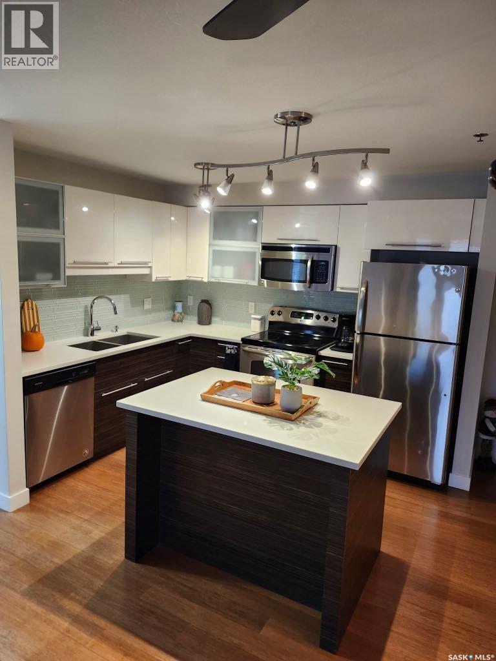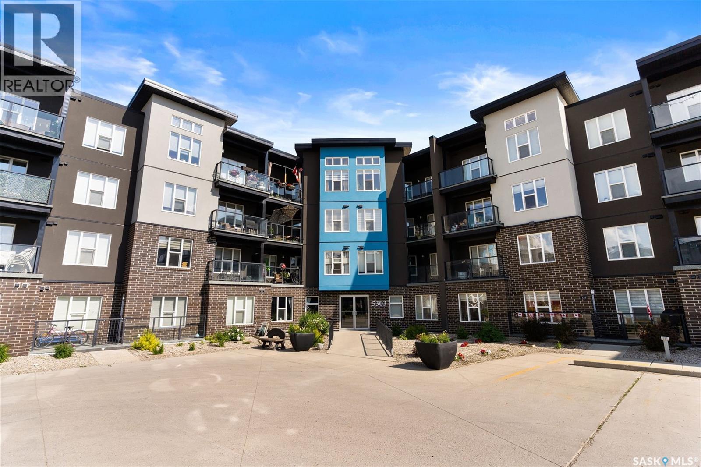- Houseful
- SK
- Regina Beach
- S0G
- 24 Kingbird Dr
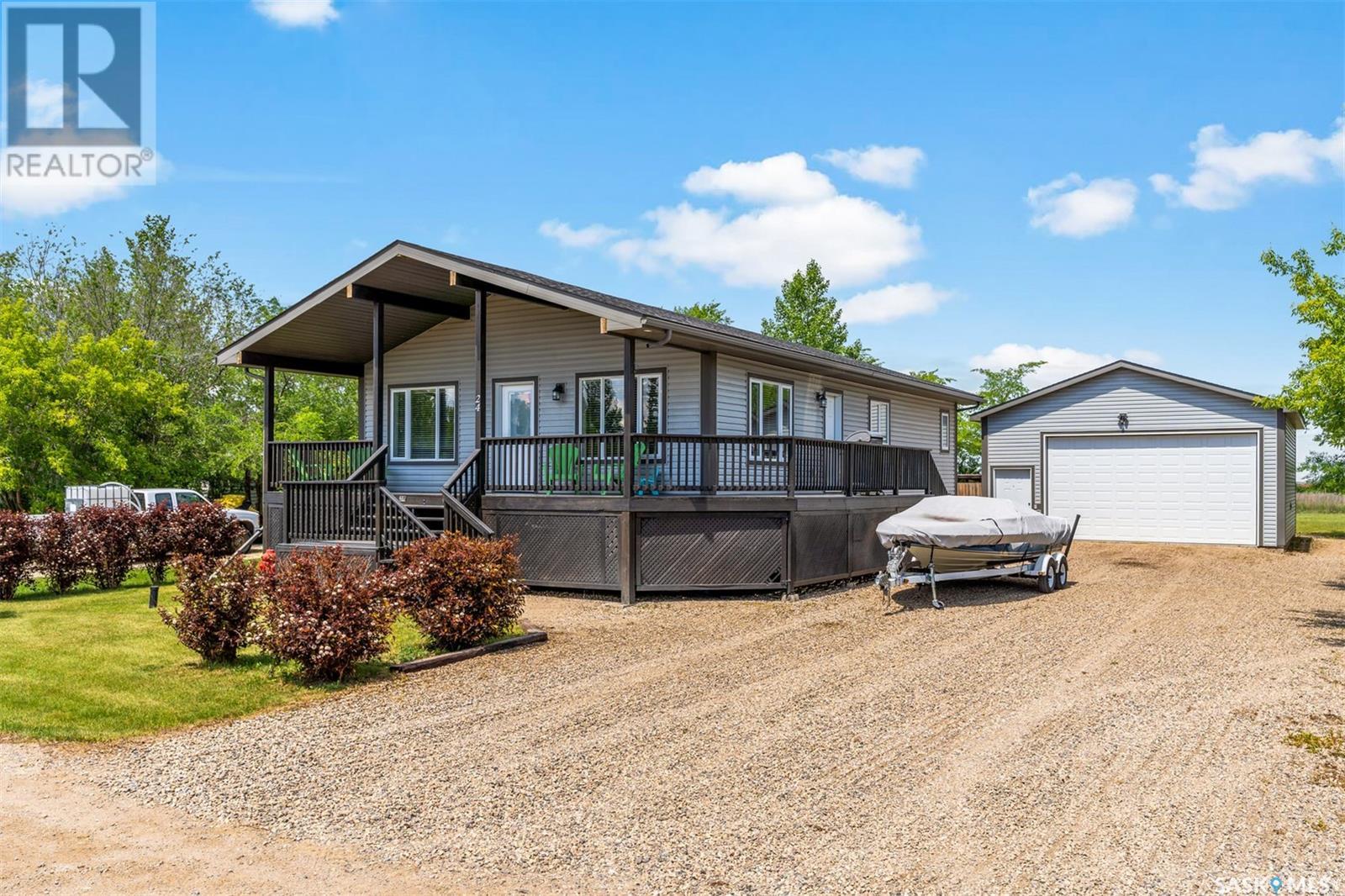
24 Kingbird Dr
For Sale
134 Days
$439,900 $45K
$395,000
4 beds
3 baths
1,288 Sqft
24 Kingbird Dr
For Sale
134 Days
$439,900 $45K
$395,000
4 beds
3 baths
1,288 Sqft
Highlights
This home is
38%
Time on Houseful
134 Days
Home features
Garage
Regina Beach
0.18%
Description
- Home value ($/Sqft)$307/Sqft
- Time on Houseful134 days
- Property typeSingle family
- StyleRaised bungalow
- Year built2013
- Mortgage payment
Welcome to this 2013 built 1,288 sq ft raised bungalow in the community of Glen Harbour. This fully finished 3+1 bedroom home has 3 full bathrooms and sits on a 9-foot ICF basement. The main level features a vaulted ceiling in the open-concept living space. The 69x124 yard is fully fenced, has RV parking and features a wrap-around deck on two sides of the house. This property has its own well and a 1500-gallon septic system, and 26x34 detached mechanic’s dream garage with a drive through door. Call agent for more details. (id:63267)
Home overview
Amenities / Utilities
- Cooling Central air conditioning, air exchanger
- Heat source Natural gas
- Heat type Forced air
Exterior
- # total stories 1
- Fencing Fence
- Has garage (y/n) Yes
Interior
- # full baths 3
- # total bathrooms 3.0
- # of above grade bedrooms 4
Location
- Subdivision Last mountain lake
- Water body name Last mountain lake
Lot/ Land Details
- Lot desc Lawn
- Lot dimensions 8576
Overview
- Lot size (acres) 0.20150375
- Building size 1288
- Listing # Sk004520
- Property sub type Single family residence
- Status Active
Rooms Information
metric
- Other 3.81m X 4.318m
Level: Basement - Bathroom (# of pieces - 3) 0m X NaNm
Level: Basement - Family room 6.096m X 7.874m
Level: Basement - Bedroom 2.743m X 4.267m
Level: Basement - Bedroom 3.607m X 3.962m
Level: Main - Bedroom 2.692m X 3.429m
Level: Main - Bedroom 2.743m X 3.048m
Level: Main - Kitchen / dining room 3.658m X 6.401m
Level: Main - Bathroom (# of pieces - 3) 0m X NaNm
Level: Main - Living room 3.353m X 4.267m
Level: Main - Bathroom (# of pieces - 4) 0m X NaNm
Level: Main - Laundry 0m X NaNm
Level: Main
SOA_HOUSEKEEPING_ATTRS
- Listing source url Https://www.realtor.ca/real-estate/28254410/24-kingbird-drive-glen-harbour-last-mountain-lake
- Listing type identifier Idx
The Home Overview listing data and Property Description above are provided by the Canadian Real Estate Association (CREA). All other information is provided by Houseful and its affiliates.

Lock your rate with RBC pre-approval
Mortgage rate is for illustrative purposes only. Please check RBC.com/mortgages for the current mortgage rates
$-1,053
/ Month25 Years fixed, 20% down payment, % interest
$
$
$
%
$
%

Schedule a viewing
No obligation or purchase necessary, cancel at any time
Nearby Homes
Real estate & homes for sale nearby


