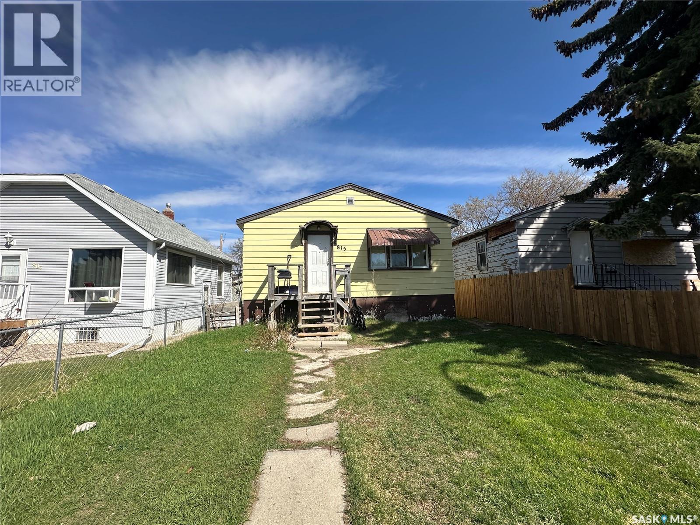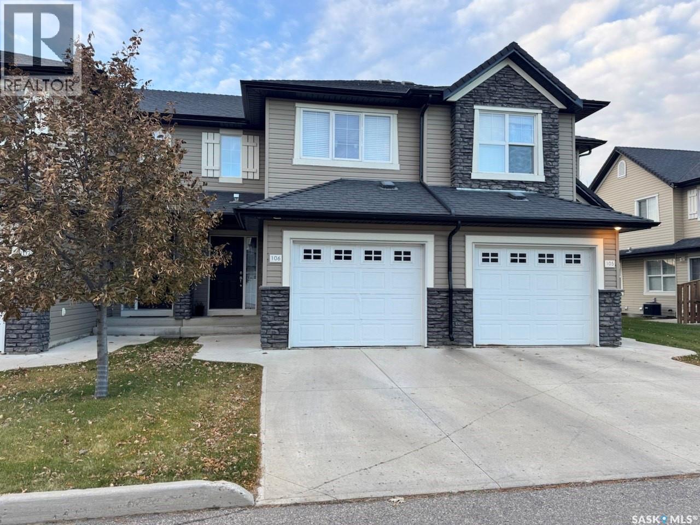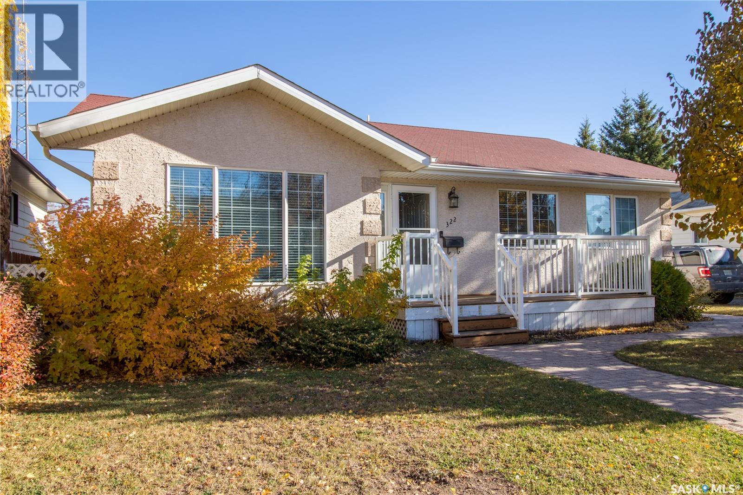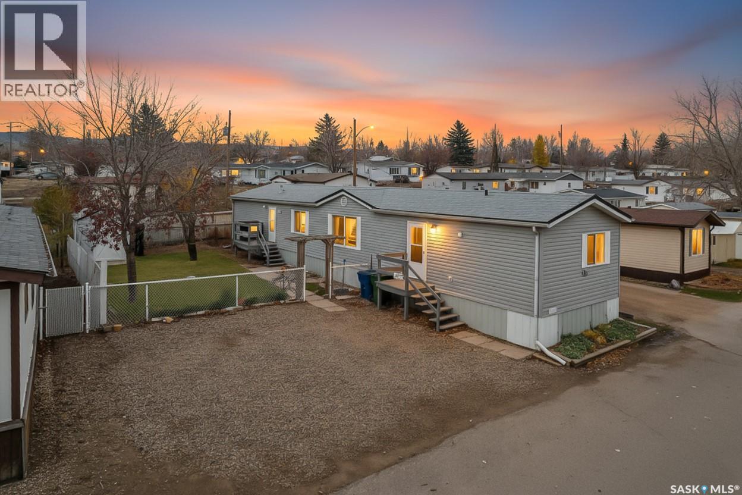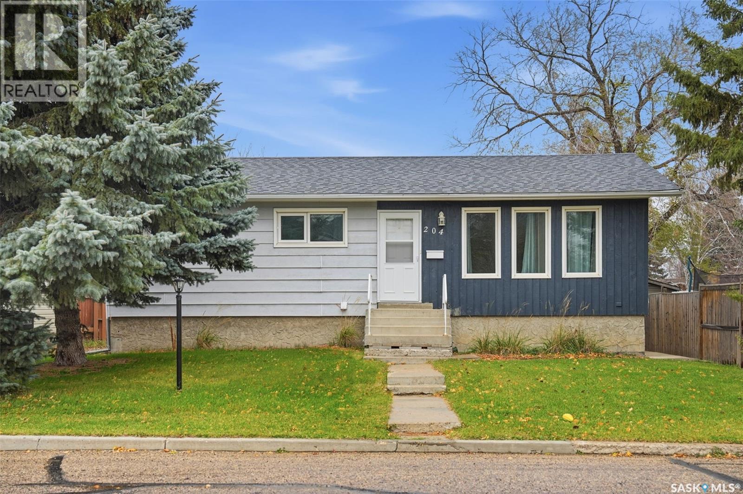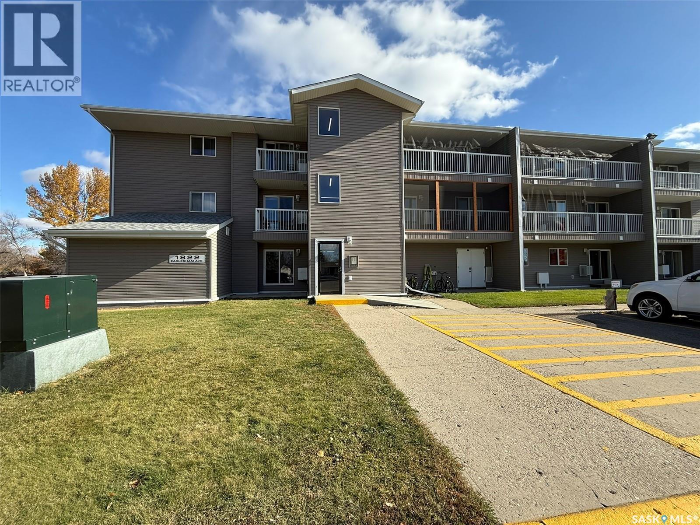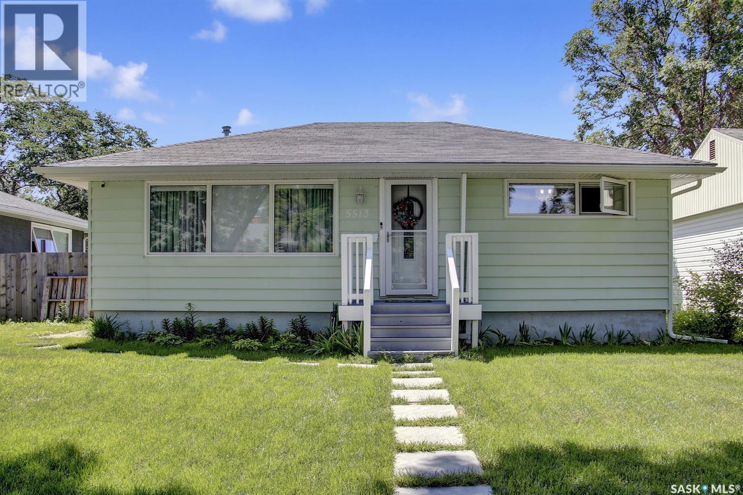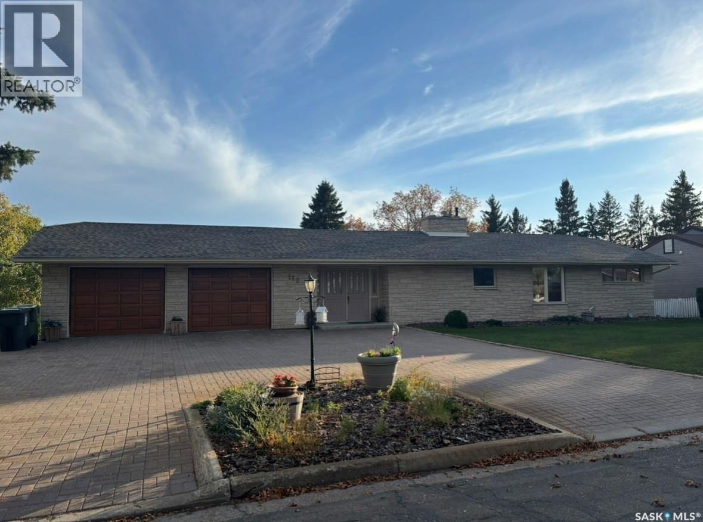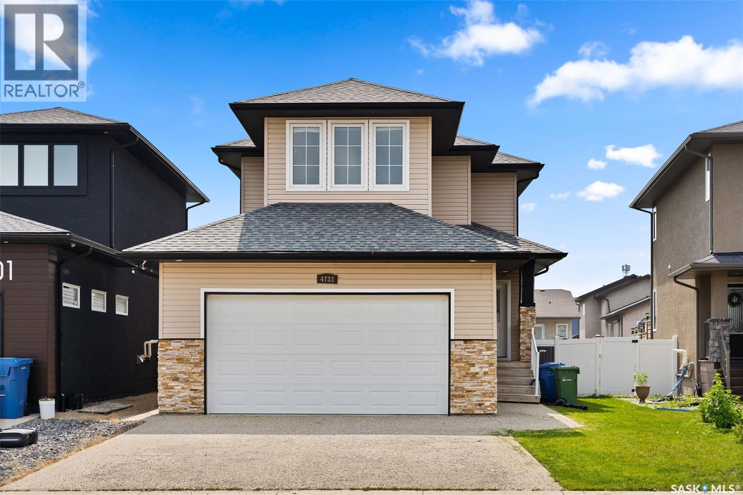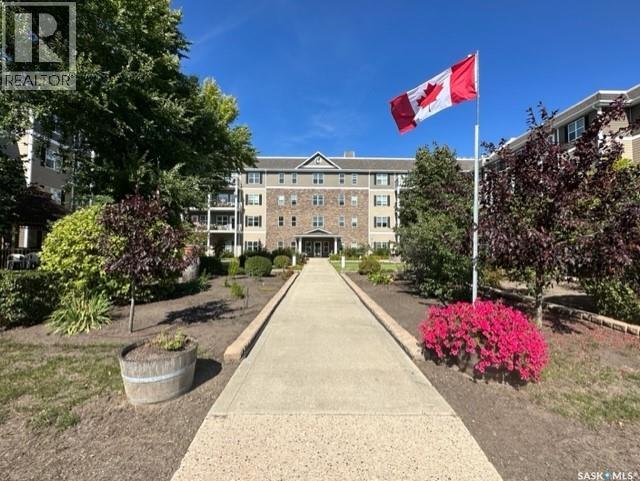- Houseful
- SK
- Regina Beach
- Regent Park
- 451 Edward Street
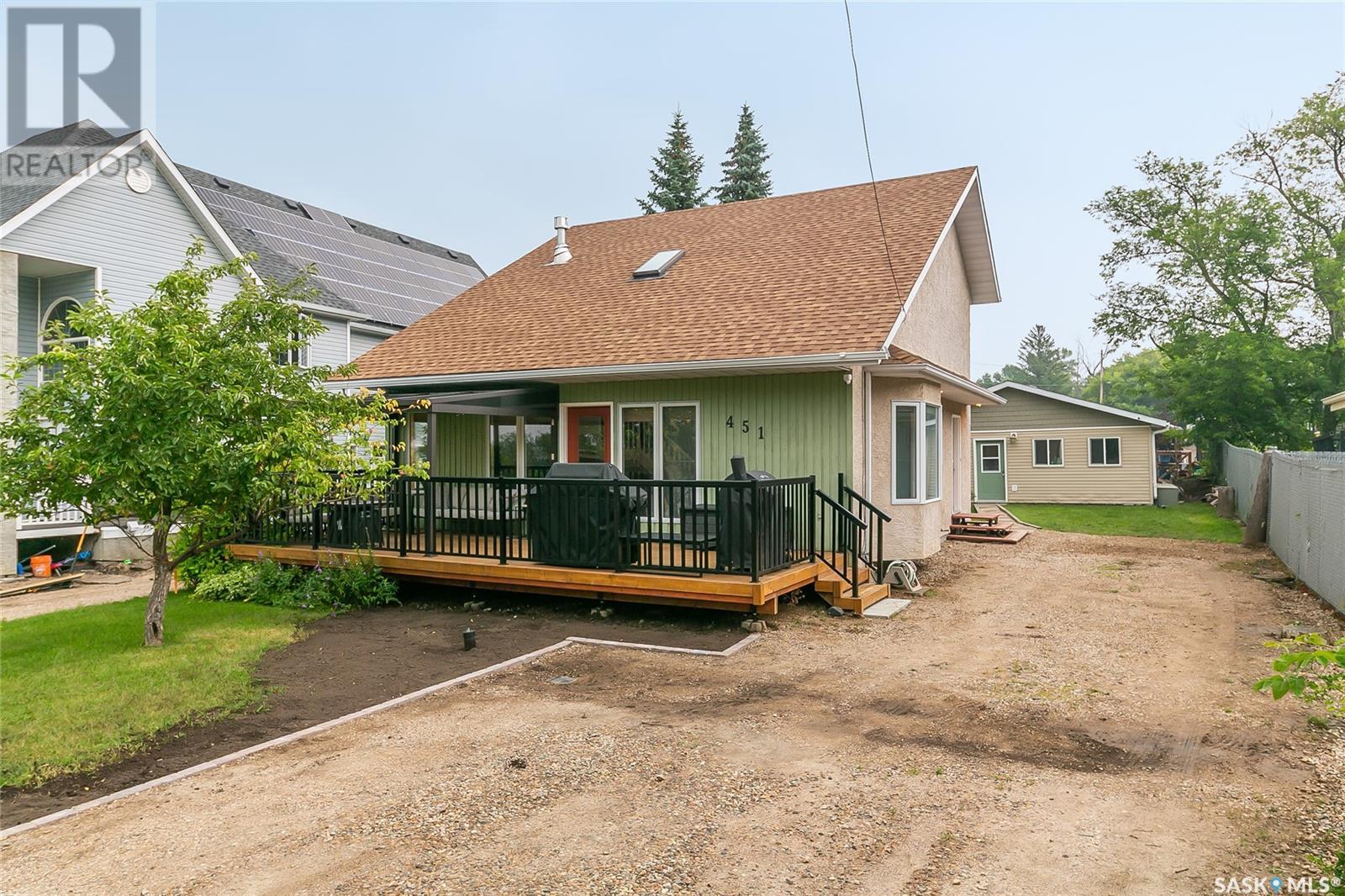
451 Edward Street
451 Edward Street
Highlights
Description
- Home value ($/Sqft)$251/Sqft
- Time on Houseful99 days
- Property typeSingle family
- Neighbourhood
- Year built1991
- Mortgage payment
This custom-built 1 1/2 storey home, constructed in 1991, is ideally located in the heart of Regina Beach—just steps from the lake and a short walk to the marina and main beach. Thoughtfully designed with an open-concept layout, the main floor seamlessly blends the living, dining, and kitchen areas into a bright and inviting space. In 2022, new premium vinyl plank flooring was installed throughout the main floor and stairs—excluding the main floor bedroom—bringing a fresh, modern look and enhanced durability to the living areas. The main floor also includes a full bathroom and convenient laundry area. Garden doors off the living room open to a front deck—perfect for soaking in the breathtaking lake view. A new deck and stylish metal pergola, also added in 2022, further enhance the outdoor living space. Upstairs, you'll find two additional bedrooms—one with a walk-in closet and the other with garden doors that open to a private balcony overlooking the backyard. The beautifully landscaped front yard features a mature apple tree, adding charm and curb appeal. A new 1,500-gallon concrete septic tank was installed for the house in 2022, offering peace of mind and long-term reliability. Ample parking is available, along with a standout feature: the 28' x 26' garage, which has been fully converted into a separate living space. Complete with its own in-floor boiler heat and separate septic system, this versatile area was previously used as office space and could easily serve as a dance or yoga studio, art or pottery studio, workshop, guest suite, or a great space for hosting gatherings. Dock spot and dock included! This unique four-season home offers scenic lake views, thoughtful upgrades, and flexible living spaces—making it an ideal year-round residence or weekend getaway. (id:63267)
Home overview
- Cooling Central air conditioning
- Heat source Propane
- Heat type Forced air
- # total stories 2
- Has garage (y/n) Yes
- # full baths 2
- # total bathrooms 2.0
- # of above grade bedrooms 3
- Subdivision Last mountain lake
- Water body name Last mountain lake
- Directions 1971455
- Lot desc Lawn
- Lot dimensions 6250
- Lot size (acres) 0.14685151
- Building size 1468
- Listing # Sk013522
- Property sub type Single family residence
- Status Active
- Bedroom 2.896m X 3.124m
Level: 2nd - Bedroom 4.267m X 3.175m
Level: 2nd - Bathroom (# of pieces - 3) Measurements not available
Level: 2nd - Bedroom 2.972m X 3.124m
Level: Main - Living room 4.343m X 5.131m
Level: Main - Kitchen 3.175m X 3.073m
Level: Main - Dining room 3.912m X 3.073m
Level: Main - Bathroom (# of pieces - 4) Measurements not available
Level: Main
- Listing source url Https://www.realtor.ca/real-estate/28652547/451-9th-street-e-regina-beach-last-mountain-lake
- Listing type identifier Idx

$-984
/ Month

