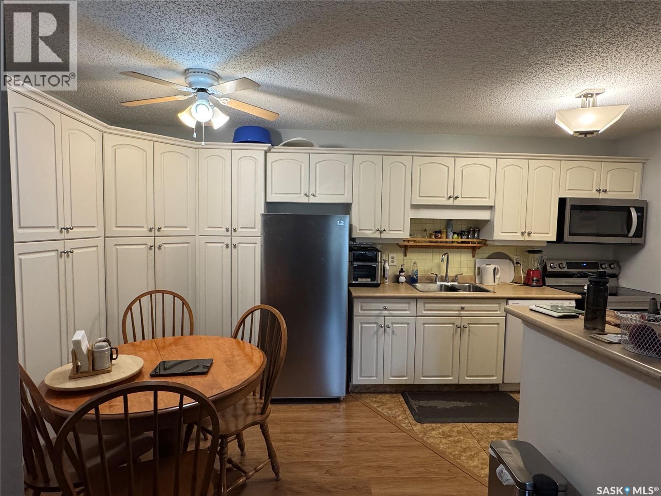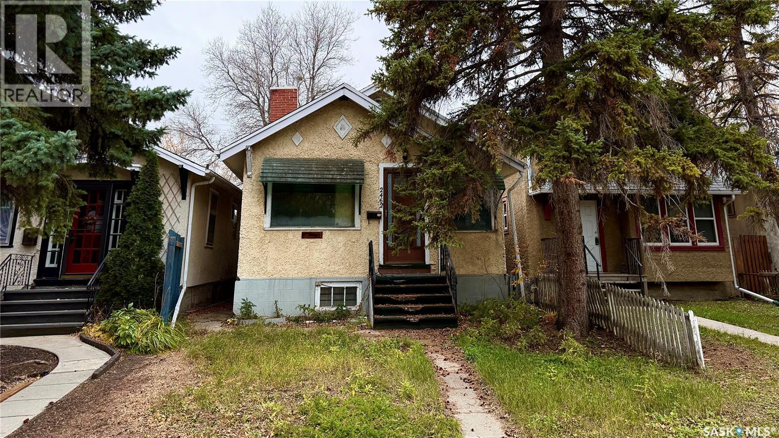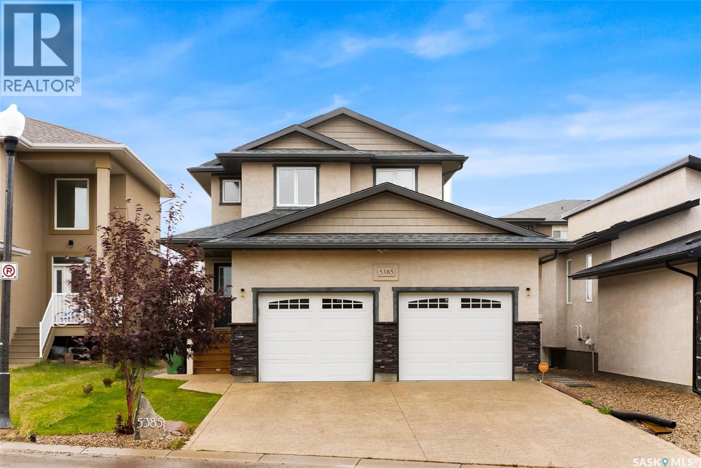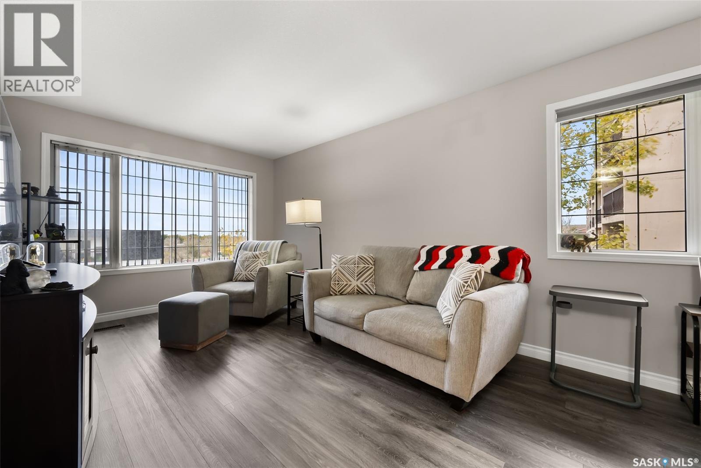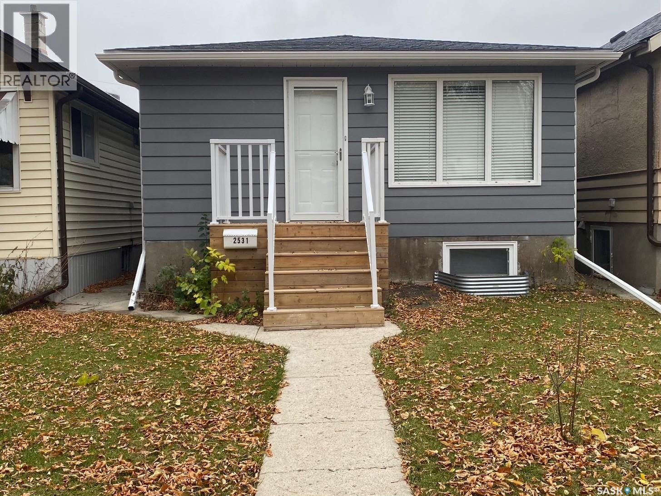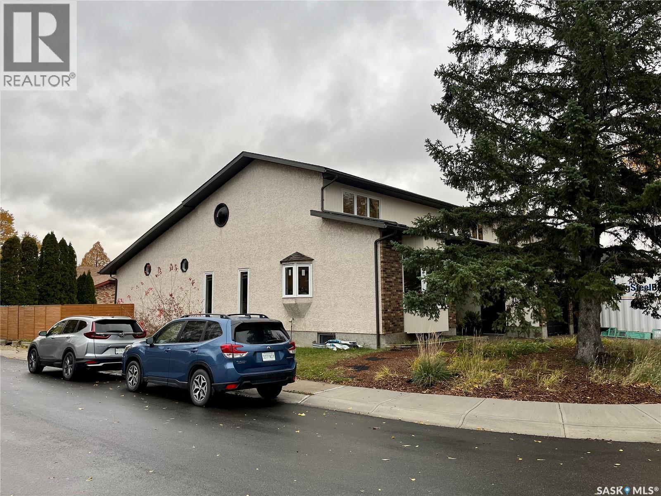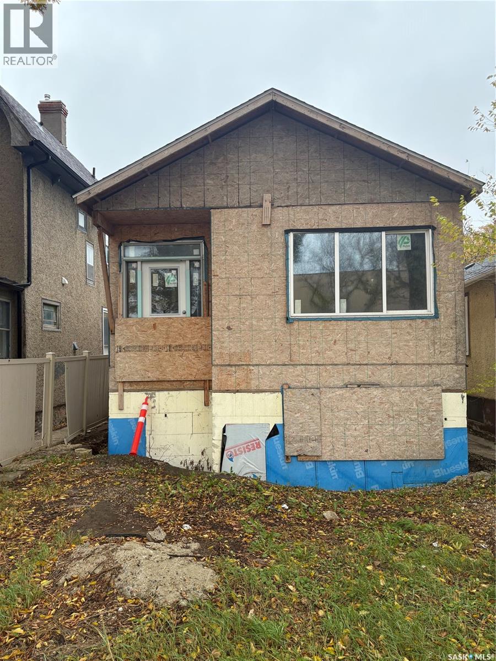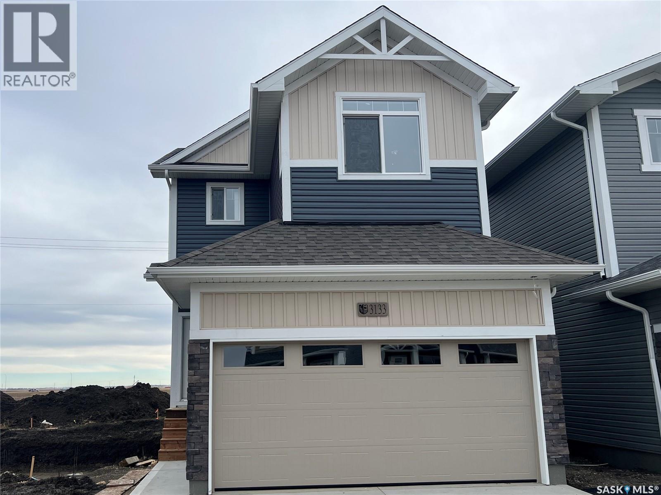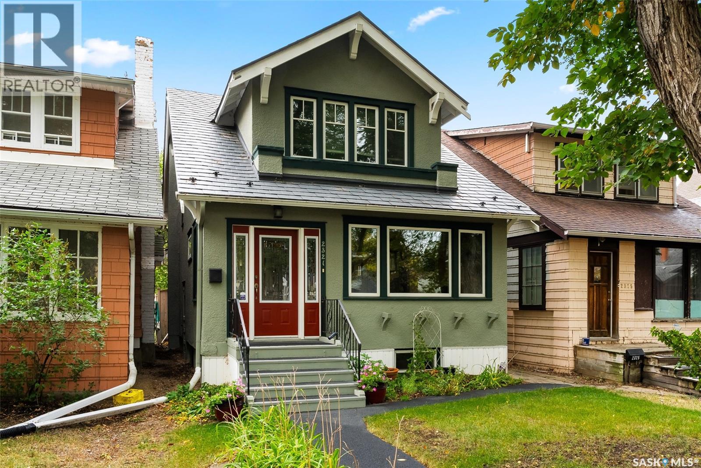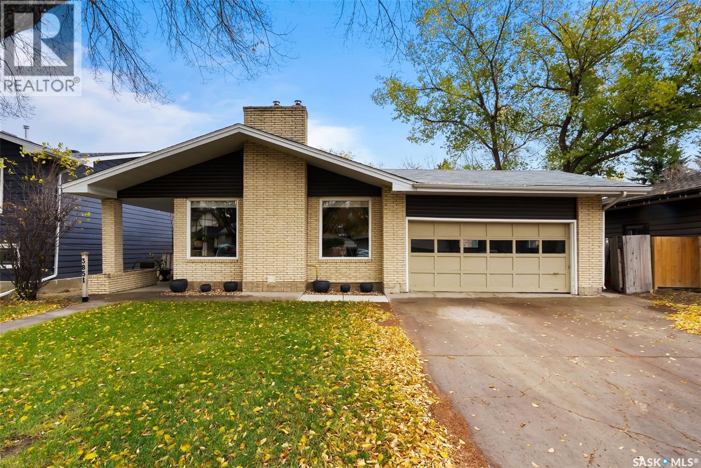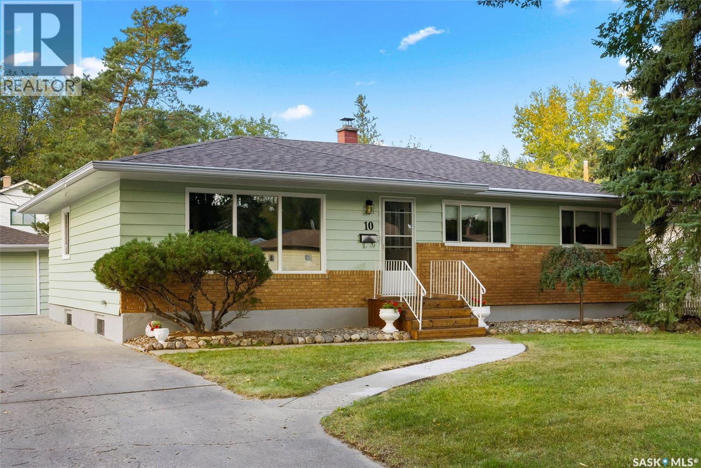
Highlights
Description
- Home value ($/Sqft)$272/Sqft
- Time on Housefulnew 5 days
- Property typeSingle family
- StyleBungalow
- Neighbourhood
- Year built1957
- Mortgage payment
If you've been searching for your next family home in Regina's south end, 10 Dunning Crescent might be the one you've been looking for. This 1,232sqft bungalow is tucked away on a tree-lined crescent in the heart of Hillsdale, just steps away from Wascana Park, University of Regina, and the Conexus Art Centre. Walk in, and immediately be impressed with all the natural light that floods into the living room picture window. The dining room offers a built-in china cabinet. The kitchen has seen a recent refresh with stained oak cabinetry, glass tile backsplash, stainless steel sink, and countertops. The main floor offers three bedrooms and a large full 4pc. bath. The lower level is accessible through a direct back entrance so could be easily transformed into an income suite and offers a huge rec. room, spare flex room, a 4pc. bath, and laundry/storage area. Outside, you'll find a fully fenced, well-established yard with a shed and a single detached garage. Don’t miss out on this incredible home in an outstanding location! (id:63267)
Home overview
- Heat type Hot water
- # total stories 1
- Fencing Partially fenced
- Has garage (y/n) Yes
- # full baths 2
- # total bathrooms 2.0
- # of above grade bedrooms 4
- Subdivision Hillsdale
- Lot desc Lawn, garden area
- Lot dimensions 6232
- Lot size (acres) 0.14642857
- Building size 1232
- Listing # Sk020984
- Property sub type Single family residence
- Status Active
- Bedroom 3.708m X 6.35m
Level: Basement - Bathroom (# of pieces - 4) Measurements not available
Level: Basement - Laundry 4.115m X 5.334m
Level: Basement - Other 6.198m X 3.658m
Level: Basement - Primary bedroom 3.708m X 3.835m
Level: Main - Bedroom 3.404m X 2.921m
Level: Main - Dining nook 1.422m X 2.464m
Level: Main - Kitchen 3.048m X 3.353m
Level: Main - Living room 3.988m X 5.131m
Level: Main - Dining room 3.099m X 2.692m
Level: Main - Bedroom 2.921m X 3.251m
Level: Main - Bathroom (# of pieces - 4) Measurements not available
Level: Main
- Listing source url Https://www.realtor.ca/real-estate/28997196/10-dunning-crescent-regina-hillsdale
- Listing type identifier Idx

$-893
/ Month



