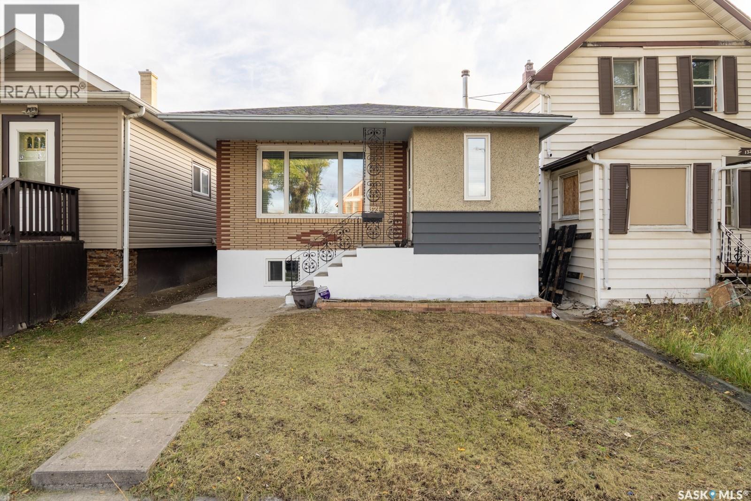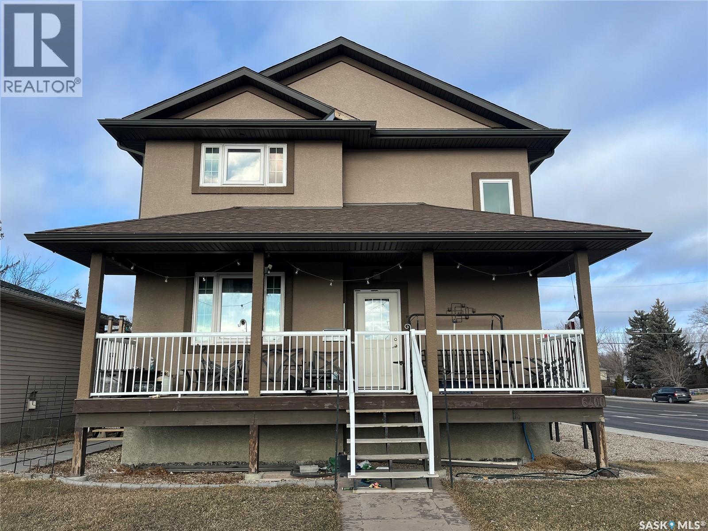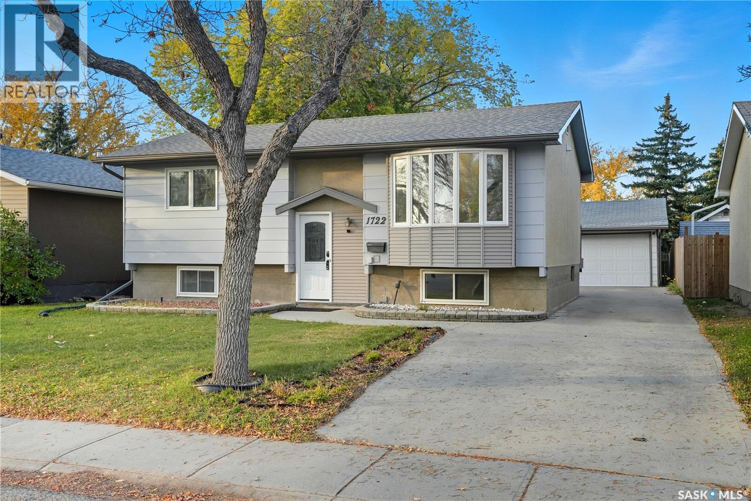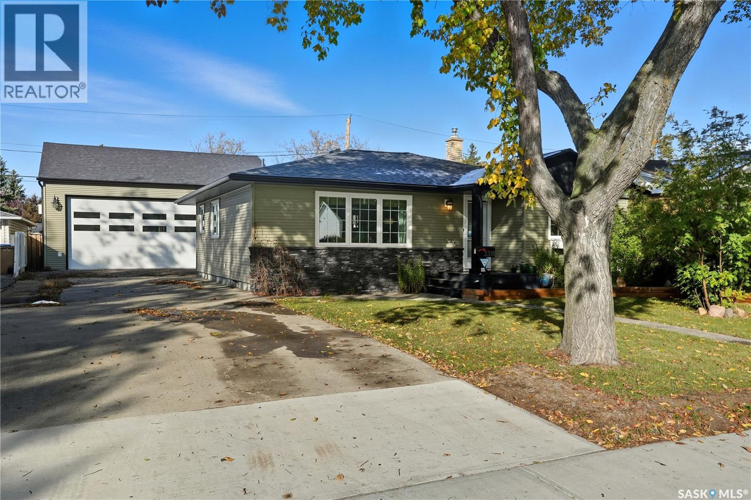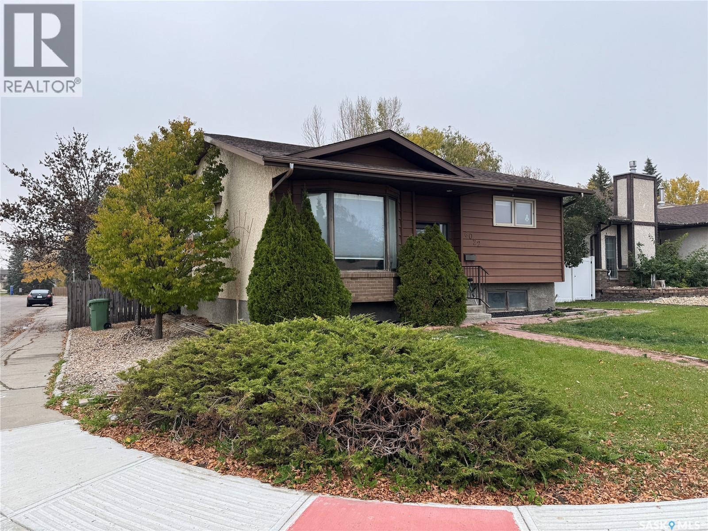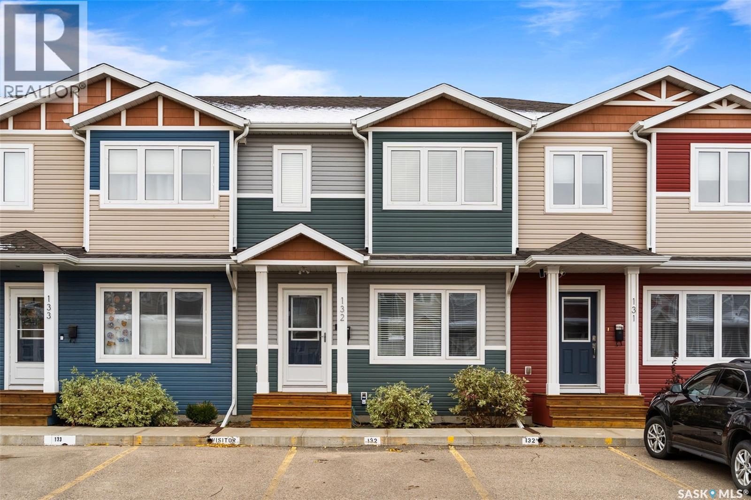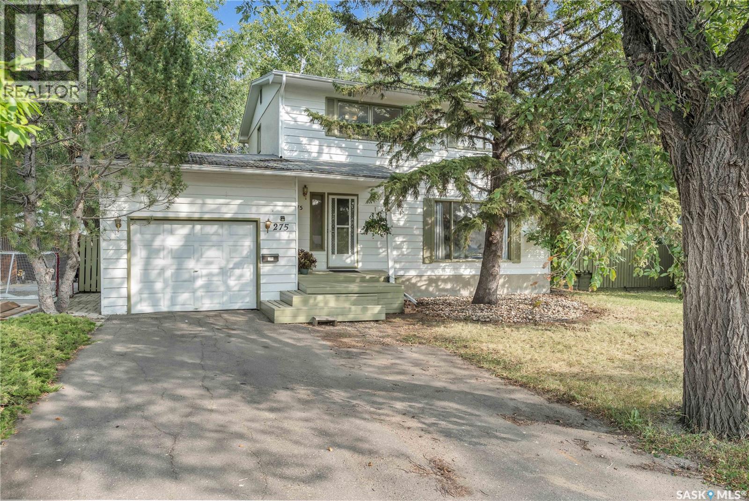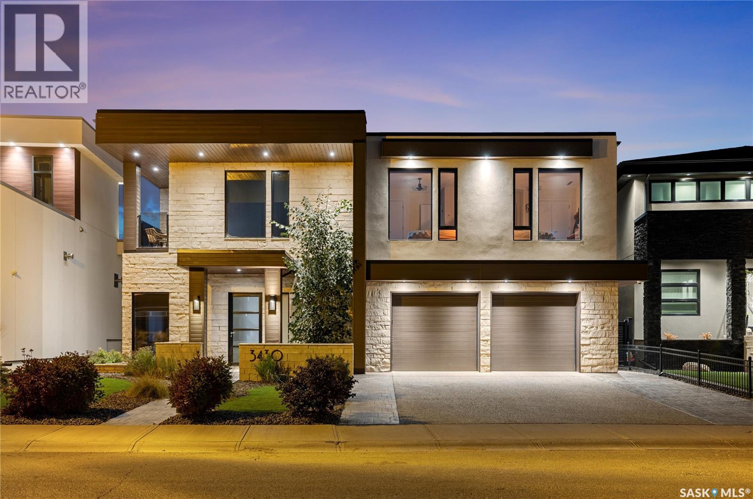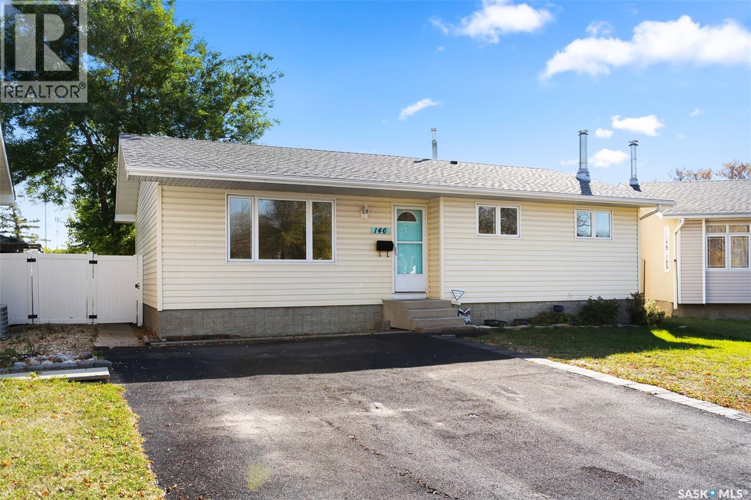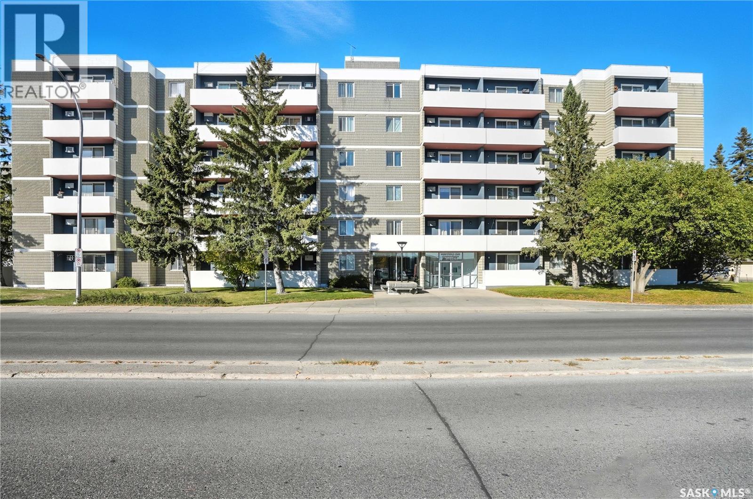- Houseful
- SK
- Regina
- Dewdney East
- 10 Milford Cres
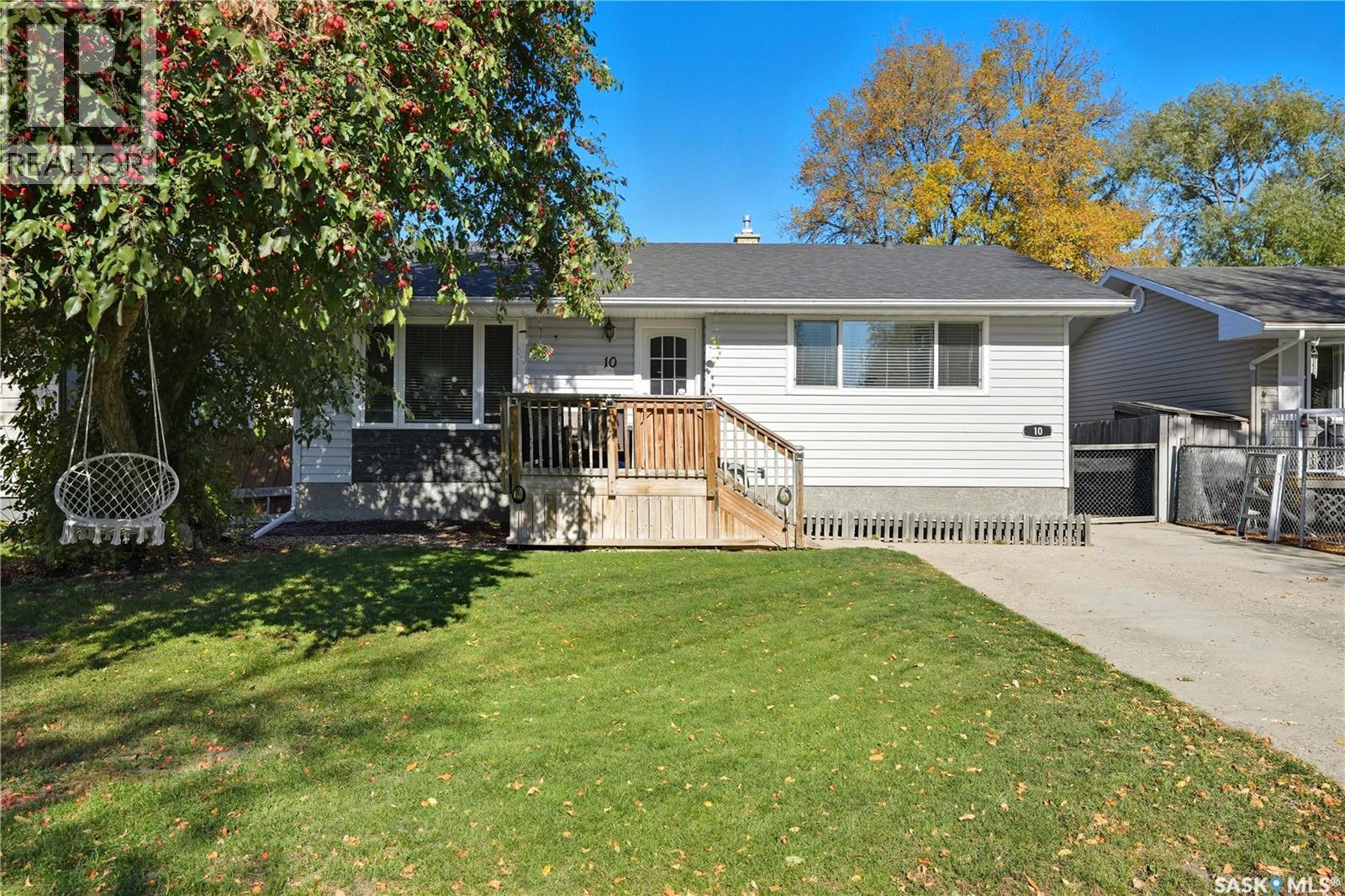
Highlights
Description
- Home value ($/Sqft)$307/Sqft
- Time on Housefulnew 40 hours
- Property typeSingle family
- StyleBungalow
- Neighbourhood
- Year built1967
- Mortgage payment
Welcome to this perfect starter home nestled in the heart of Glencairn — a family-oriented neighbourhood close to schools, parks, shopping, and all east-end amenities. This home has been lovingly cared for over the years with thoughtful upgrades and meticulous maintenance throughout. Step inside to a bright and inviting living area featuring newer laminate flooring and a large updated picture window that fills the space with natural light. Just off to the side sits the heart of the home — a quaint galley-style kitchen and spacious eat-in dining area. The laminate flooring carries through for a seamless feel, and the kitchen offers just the right amount of sparkle and charm. Down the hall, you’ll find three comfortable bedrooms and a full 4-piece bathroom. Many windows have been updated for energy efficiency and modern appeal. The basement extends your living space with a cozy rec room (perfect as a kids’ play area), a den ideal for a home gym or office, a cold storage room, 3-piece bathroom, and a functional laundry area. Notable features include a high-efficient furnace, central air conditioning, water softener, and even a convenient laundry chute hidden in the upstairs hallway closet. Outside, the backyard is the perfect escape for the family — with plenty of room to play, a patio for relaxing, and a trampoline included for the kids to enjoy. If you’ve been looking for a well-cared-for family home in a friendly east-end community, this Glencairn gem is ready to welcome you home. As per the Seller’s direction, all offers will be presented on 10/17/2025 6:00PM. (id:63267)
Home overview
- Cooling Central air conditioning
- Heat source Natural gas
- Heat type Forced air
- # total stories 1
- Fencing Fence
- # full baths 2
- # total bathrooms 2.0
- # of above grade bedrooms 3
- Subdivision Glencairn
- Directions 2209776
- Lot desc Lawn, garden area
- Lot dimensions 5498
- Lot size (acres) 0.12918232
- Building size 1042
- Listing # Sk020705
- Property sub type Single family residence
- Status Active
- Den Measurements not available
Level: Basement - Other Measurements not available
Level: Basement - Bathroom (# of pieces - 3) Measurements not available
Level: Basement - Storage Measurements not available X 3.251m
Level: Basement - Laundry Measurements not available
Level: Basement - Kitchen Measurements not available
Level: Main - Living room Measurements not available
Level: Main - Dining room Measurements not available
Level: Main - Bedroom 2.769m X Measurements not available
Level: Main - Primary bedroom Measurements not available
Level: Main - Bedroom 3.353m X Measurements not available
Level: Main - Bathroom (# of pieces - 4) Measurements not available
Level: Main
- Listing source url Https://www.realtor.ca/real-estate/28984460/10-milford-crescent-regina-glencairn
- Listing type identifier Idx

$-853
/ Month

