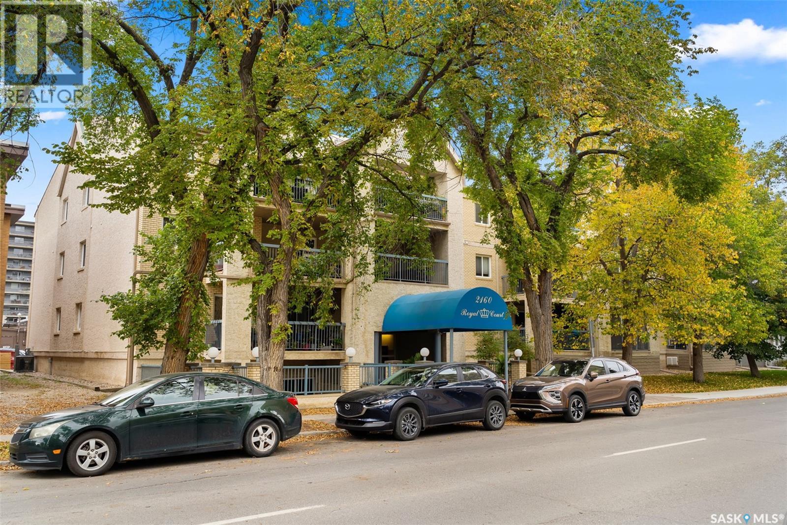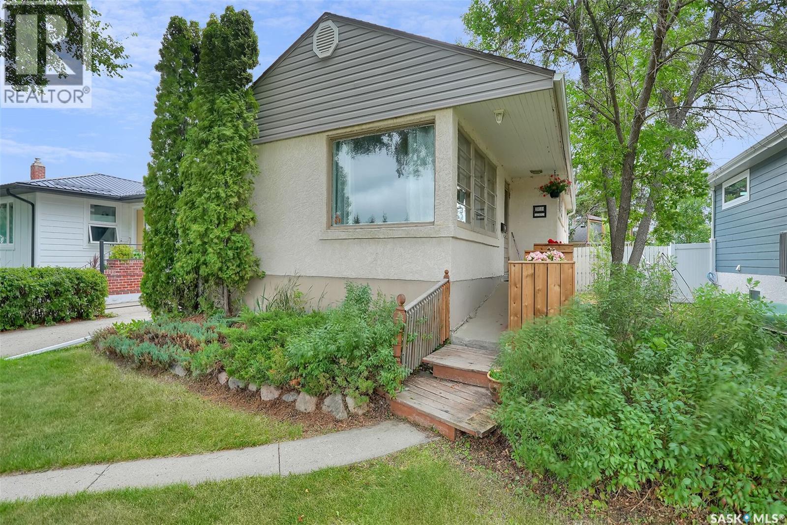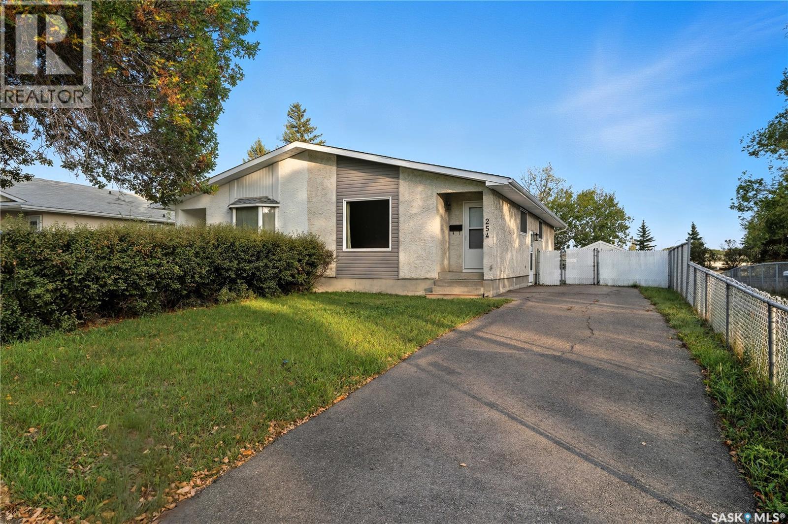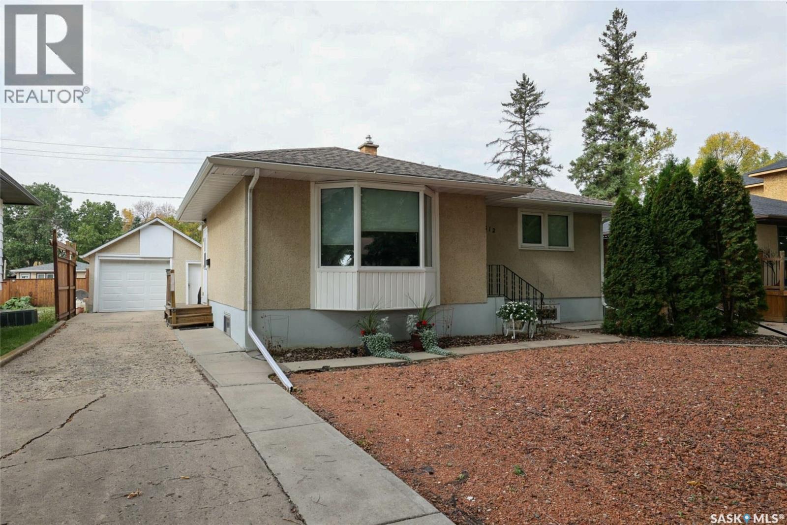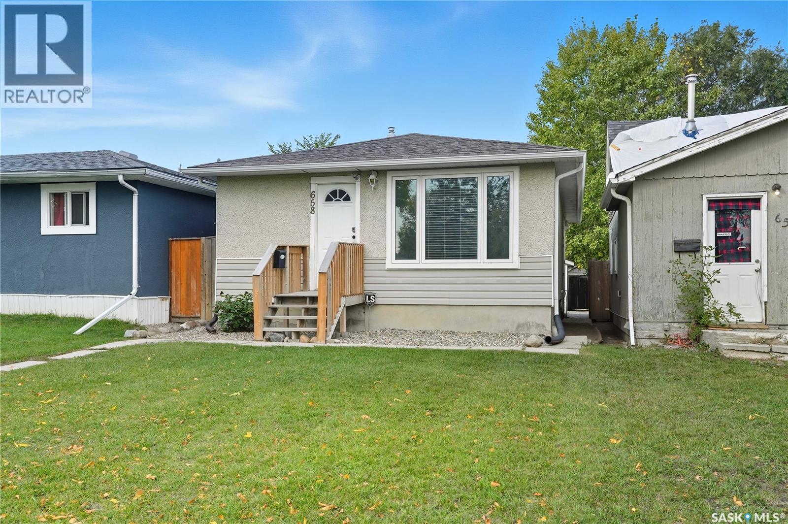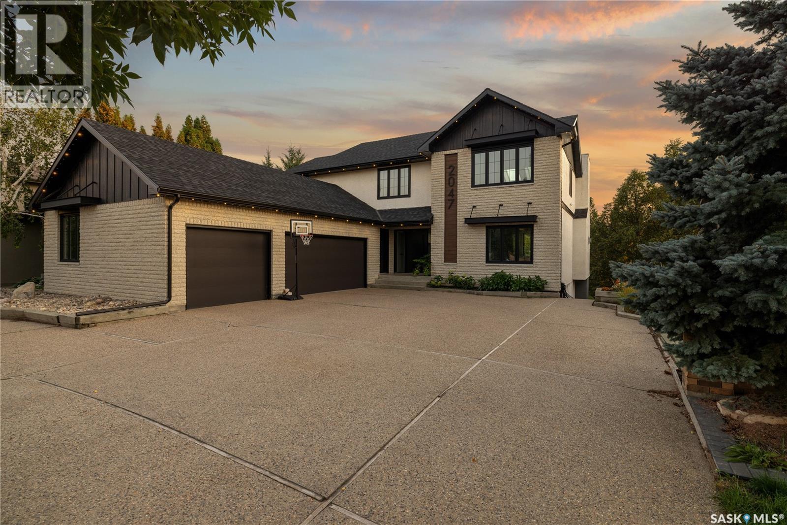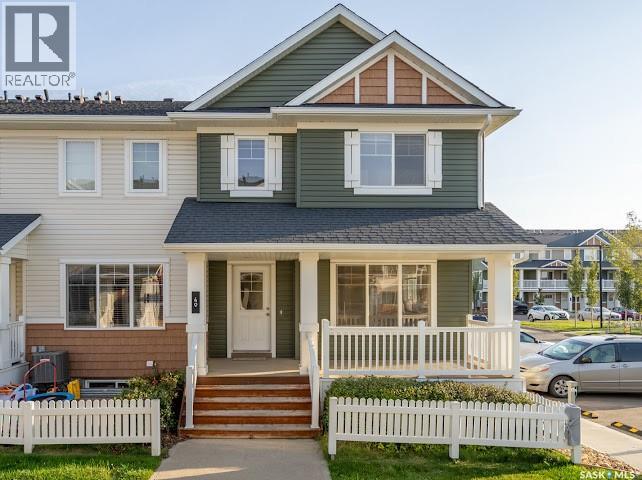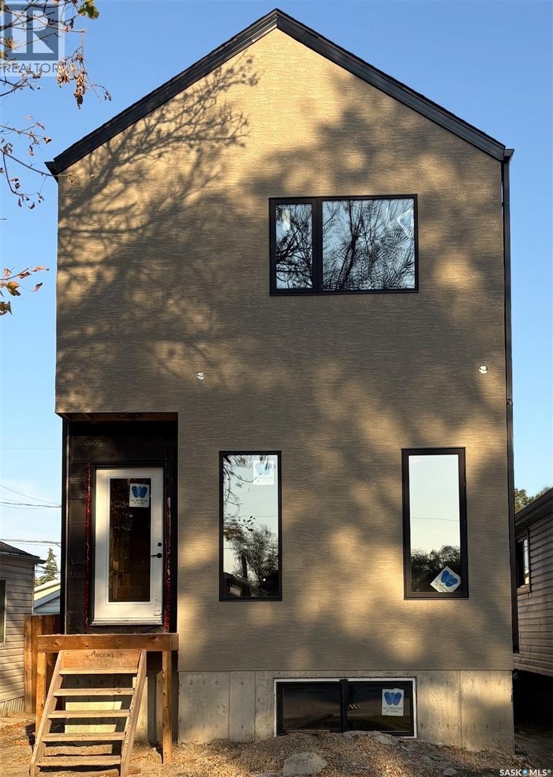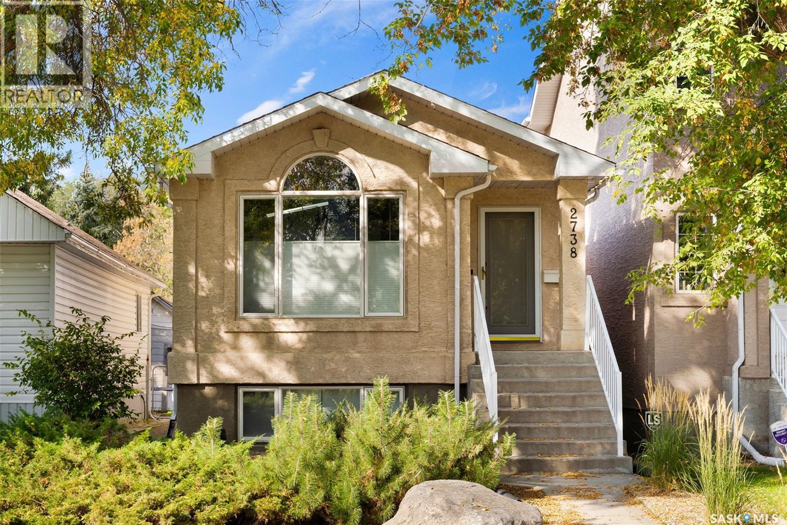- Houseful
- SK
- Regina
- Dewdney East
- 1003 Bayda Cres
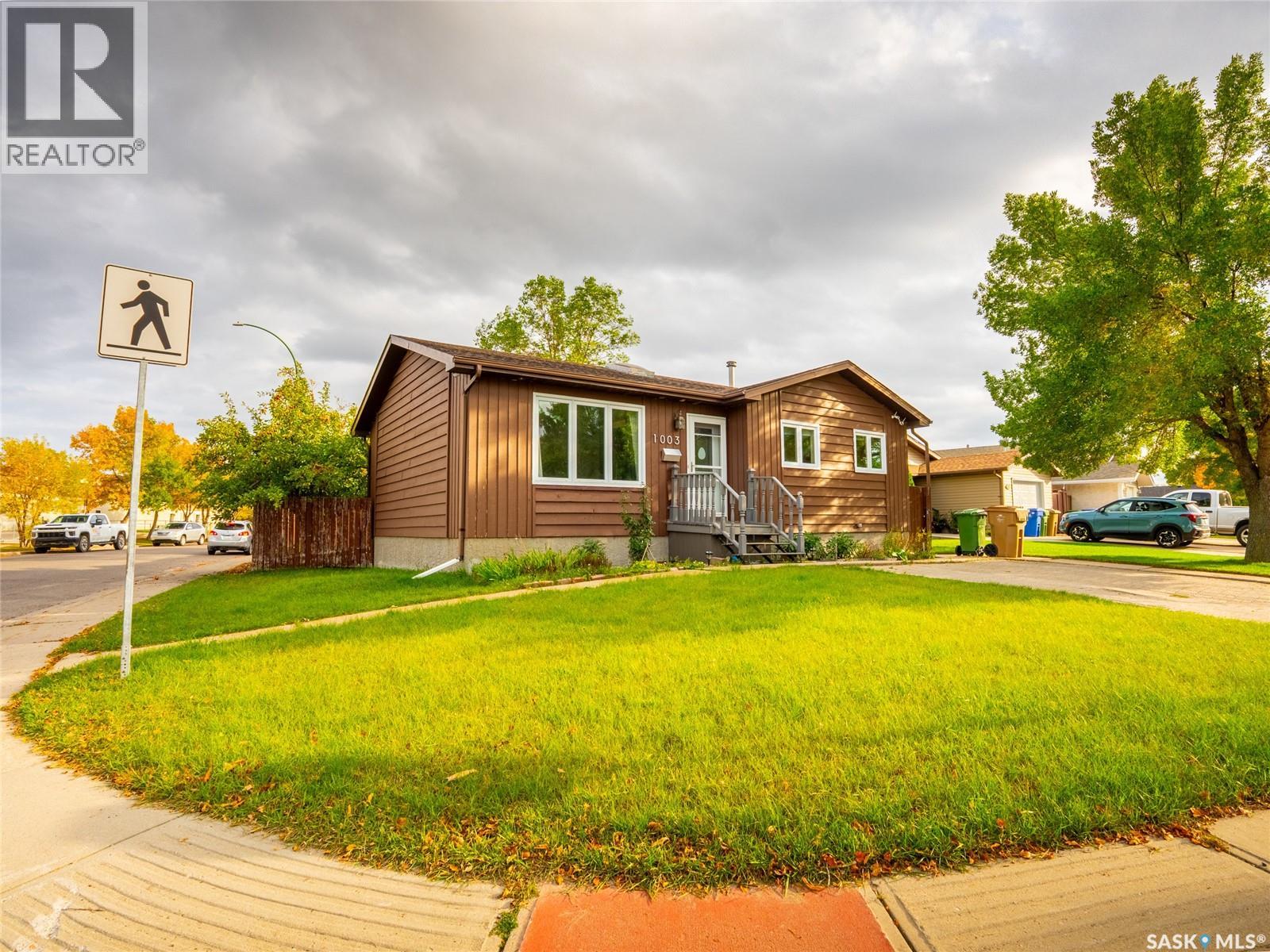
Highlights
Description
- Home value ($/Sqft)$368/Sqft
- Time on Housefulnew 5 hours
- Property typeSingle family
- StyleBungalow
- Neighbourhood
- Year built1986
- Mortgage payment
Welcome to this charming bungalow offering 940 sq. ft. of functional living space in the family-friendly neighbourhood of Parkridge, conveniently located across from Henry Braun Public Elementary School! This property features 4 bedrooms, 2 bathrooms, and a den, providing plenty of space for a growing family. The main floor includes a spacious kitchen with ample cabinetry, generous counter space, and a breakfast nook that is included in the sale. A comfortable living room, three bedrooms, and a 4-piece bathroom complete the main level. The fully finished basement is super functional with a large recreation room, a spacious fourth bedroom, a den, a 3-piece bathroom, and a good-sized laundry/utility room with additional room for storage. With its own side entry, the basement is well-suited for conversion into a secondary suite. The exterior offers a fully fenced, east-facing backyard with a large concrete patio and storage shed, creating a private and functional outdoor space. (id:63267)
Home overview
- Cooling Central air conditioning
- Heat source Natural gas
- Heat type Forced air
- # total stories 1
- Fencing Fence
- # full baths 2
- # total bathrooms 2.0
- # of above grade bedrooms 4
- Subdivision Parkridge rg
- Lot desc Lawn, underground sprinkler
- Lot dimensions 4800
- Lot size (acres) 0.11278196
- Building size 940
- Listing # Sk019103
- Property sub type Single family residence
- Status Active
- Other 3.962m X 5.309m
Level: Basement - Den 3.454m X 2.692m
Level: Basement - Laundry 2.54m X 7.798m
Level: Basement - Bedroom 3.556m X 3.658m
Level: Basement - Bathroom (# of pieces - 3) 1.473m X 3.099m
Level: Basement - Kitchen 4.191m X 2.743m
Level: Main - Bedroom 3.099m X 2.692m
Level: Main - Bathroom (# of pieces - 4) 2.743m X 1.499m
Level: Main - Bedroom 3.734m X 2.337m
Level: Main - Primary bedroom 3.785m X 3.734m
Level: Main - Dining room 4.191m X 2.438m
Level: Main
- Listing source url Https://www.realtor.ca/real-estate/28900872/1003-bayda-crescent-regina-parkridge-rg
- Listing type identifier Idx

$-923
/ Month


