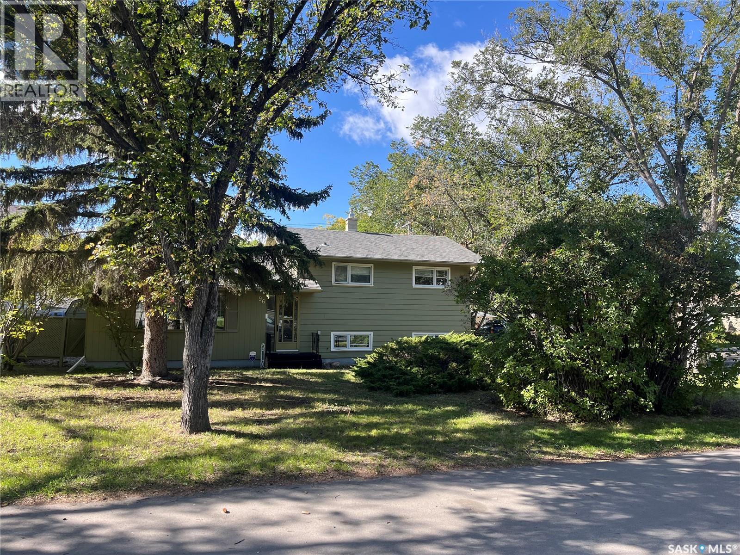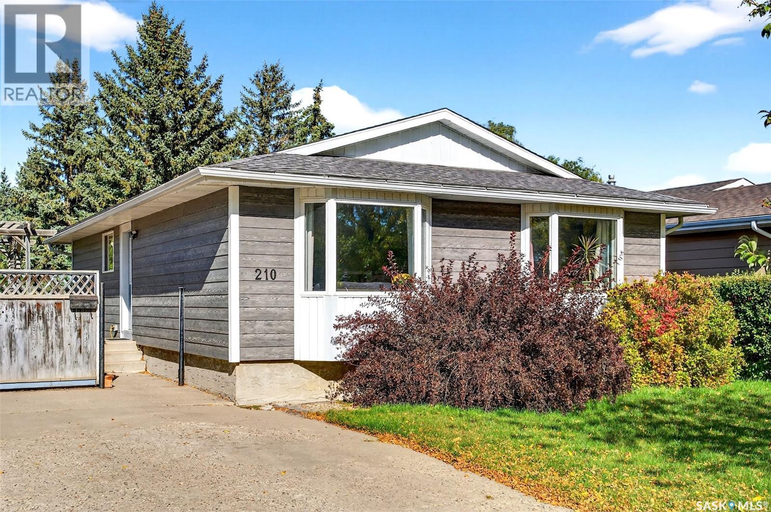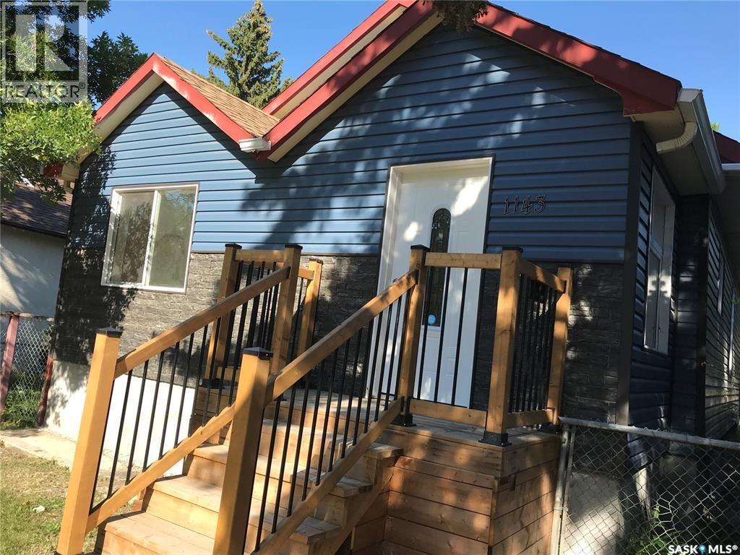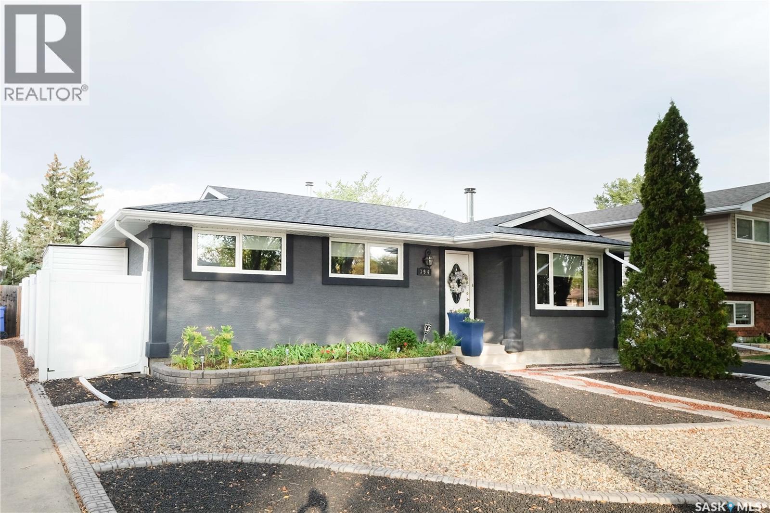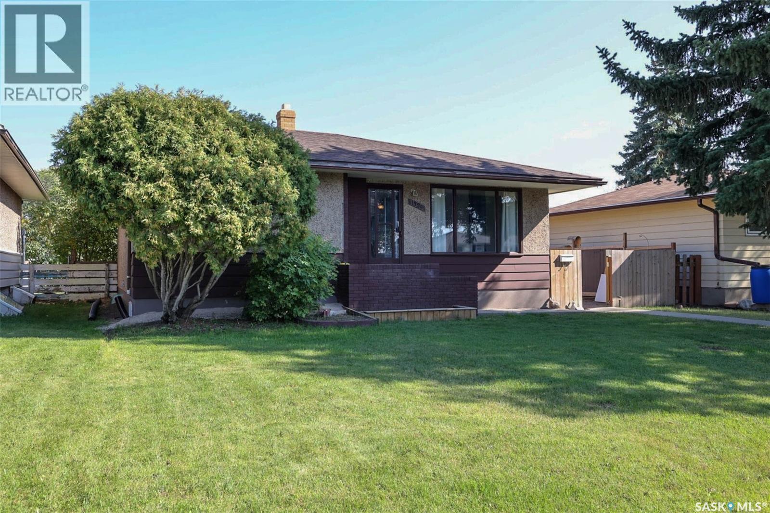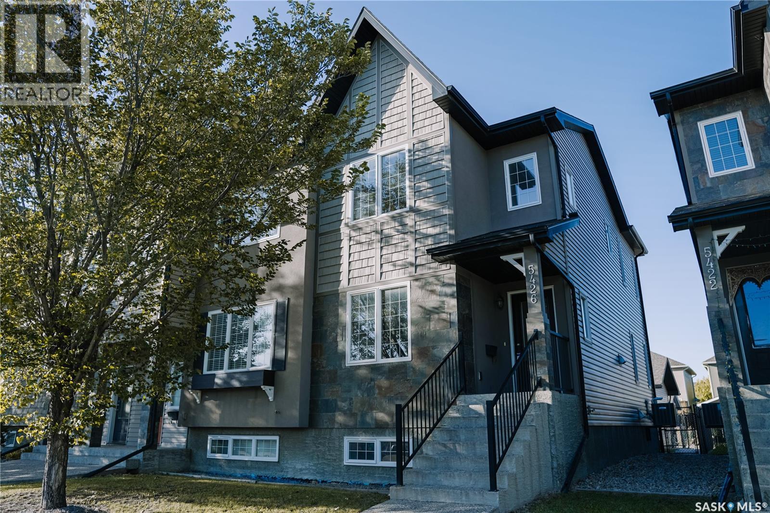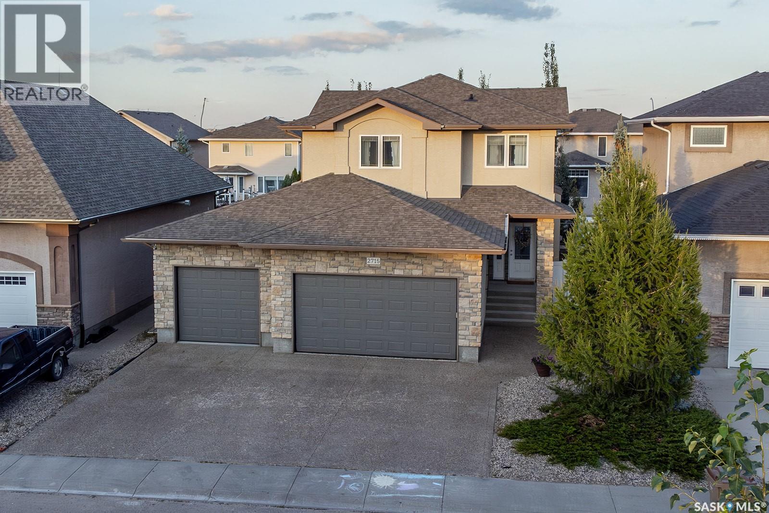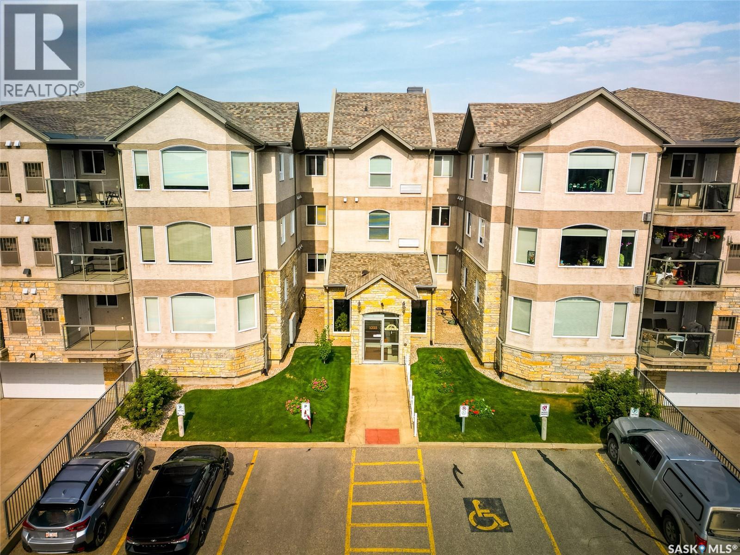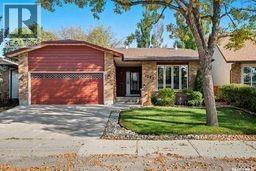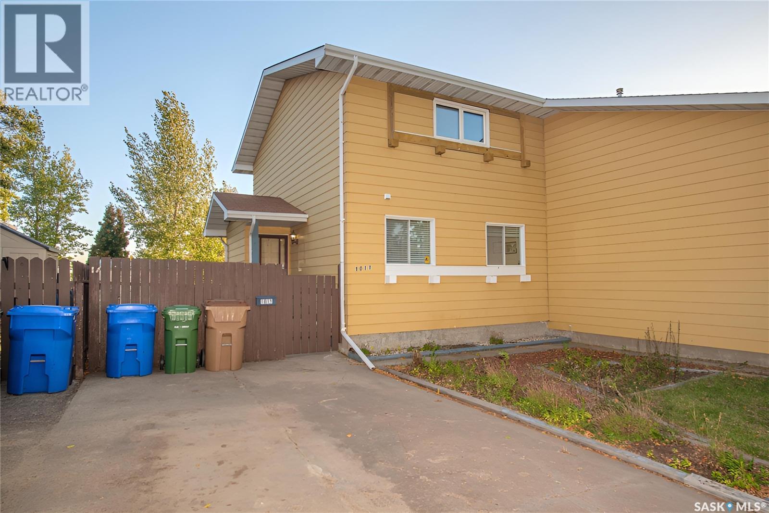
Highlights
This home is
34%
Time on Houseful
4 hours
Regina
0.23%
Description
- Home value ($/Sqft)$205/Sqft
- Time on Housefulnew 4 hours
- Property typeSingle family
- Style2 level
- Neighbourhood
- Year built1978
- Mortgage payment
Welcome to this charming 1,066 sq. ft. two-Storey home in Uplands, featuring 3 bedrooms, 2 bathrooms, and a finished basement with a cozy family room. Backing onto beautiful green space, it offers spacious rooms with newer laminate flooring, newer windows and air conditioning, plus a private yard in a prime location close to restaurants, schools, and Northgate Mall. As per the Seller’s direction, all offers will be presented on 10/03/2025 6:00PM. (id:63267)
Home overview
Amenities / Utilities
- Cooling Central air conditioning
- Heat source Natural gas
- Heat type Forced air
Exterior
- # total stories 2
- Fencing Fence
Interior
- # full baths 2
- # total bathrooms 2.0
- # of above grade bedrooms 3
Location
- Subdivision Uplands
Lot/ Land Details
- Lot desc Lawn
- Lot dimensions 3198
Overview
- Lot size (acres) 0.075140975
- Building size 1066
- Listing # Sk019653
- Property sub type Single family residence
- Status Active
Rooms Information
metric
- Bedroom 2.743m X Measurements not available
Level: 2nd - Bedroom 2.438m X Measurements not available
Level: 2nd - Primary bedroom 2.743m X 4.267m
Level: 2nd - Bathroom (# of pieces - 4) Measurements not available
Level: 2nd - Den 2.591m X 3.353m
Level: Basement - Family room 3.048m X 4.877m
Level: Basement - Living room Measurements not available X 5.182m
Level: Main - Bathroom (# of pieces - 2) Measurements not available
Level: Main - Dining room 2.565m X 2.743m
Level: Main - Kitchen 2.438m X 2.743m
Level: Main
SOA_HOUSEKEEPING_ATTRS
- Listing source url Https://www.realtor.ca/real-estate/28928145/1011-12th-avenue-n-regina-uplands
- Listing type identifier Idx
The Home Overview listing data and Property Description above are provided by the Canadian Real Estate Association (CREA). All other information is provided by Houseful and its affiliates.

Lock your rate with RBC pre-approval
Mortgage rate is for illustrative purposes only. Please check RBC.com/mortgages for the current mortgage rates
$-584
/ Month25 Years fixed, 20% down payment, % interest
$
$
$
%
$
%

Schedule a viewing
No obligation or purchase necessary, cancel at any time
Nearby Homes
Real estate & homes for sale nearby

