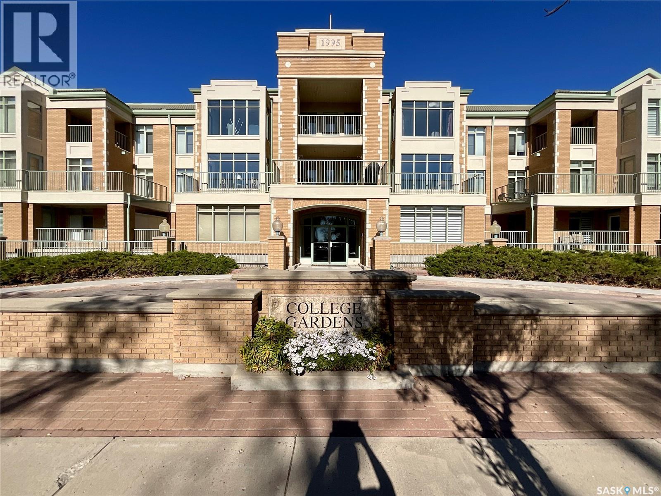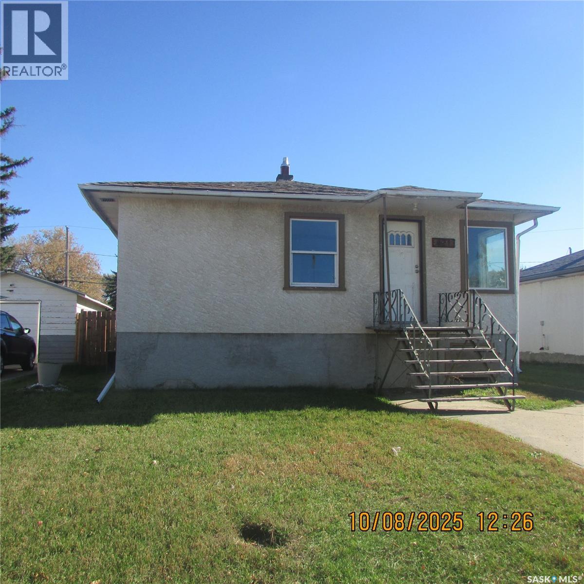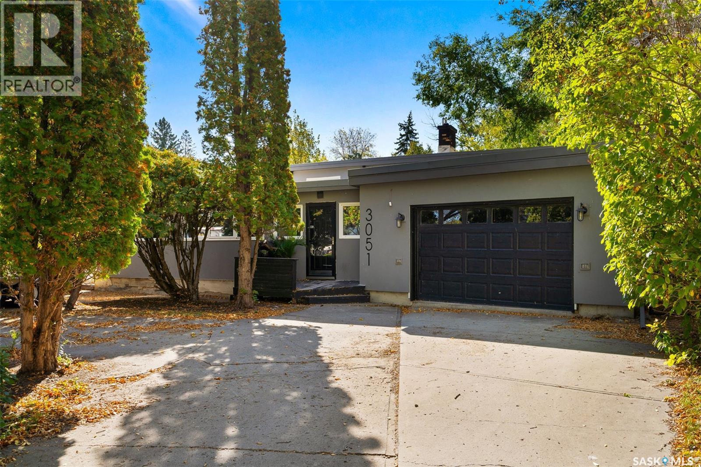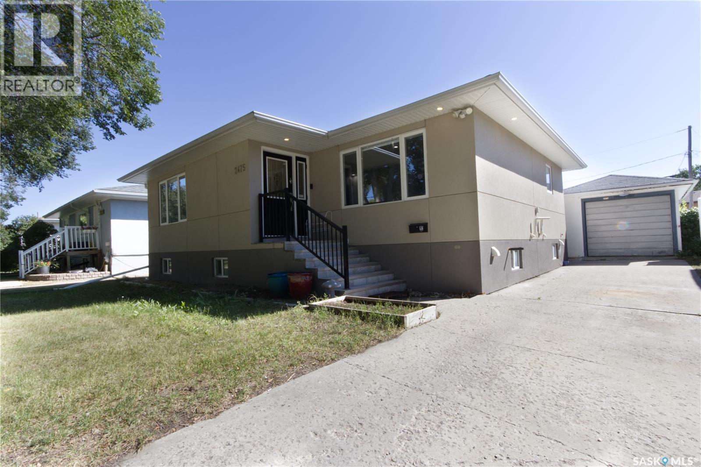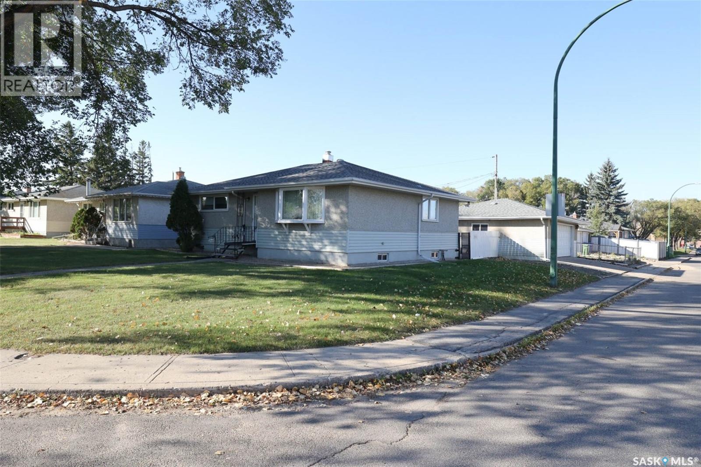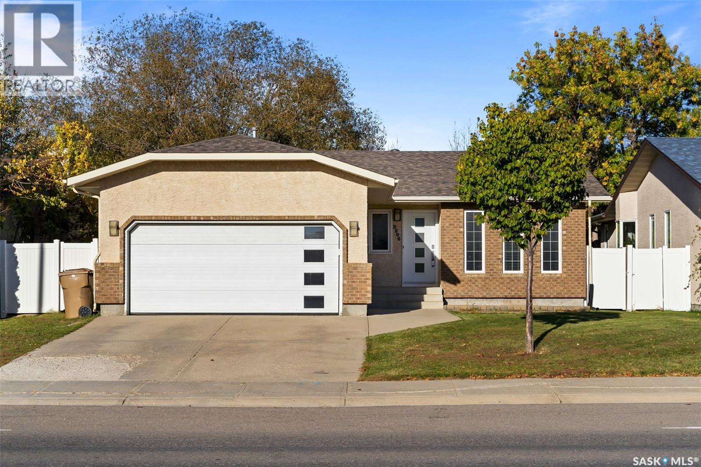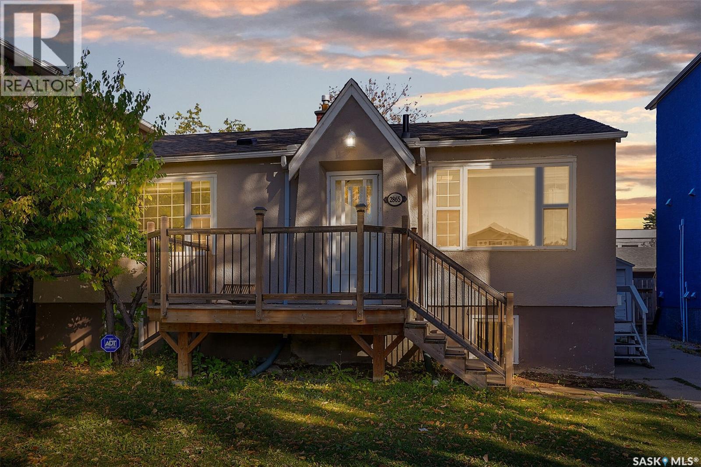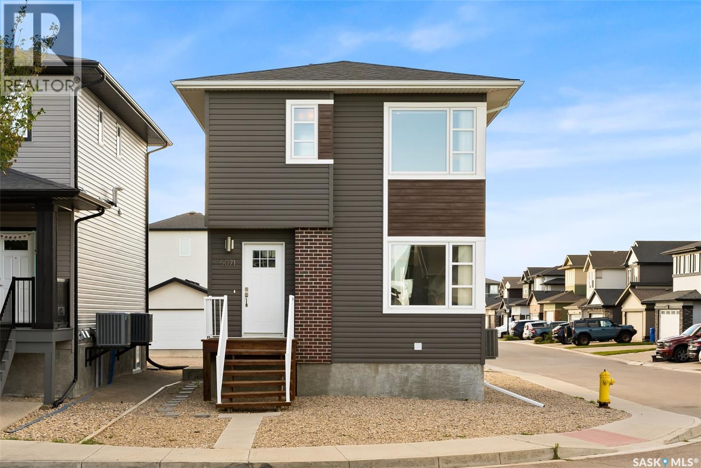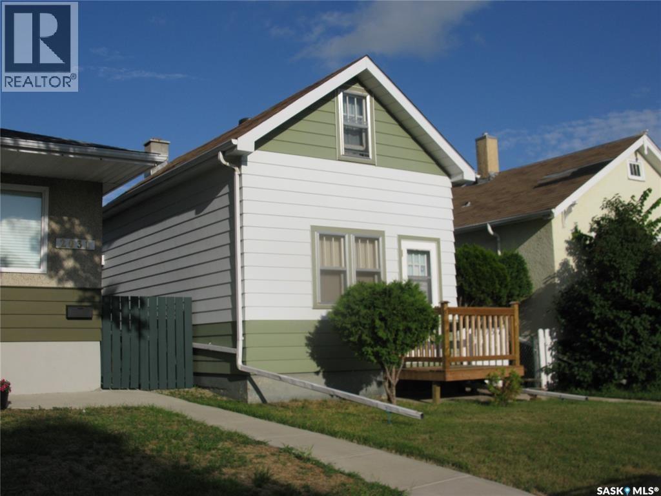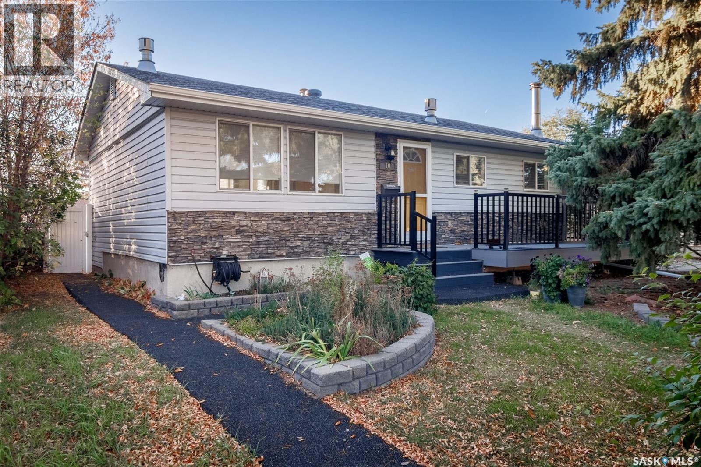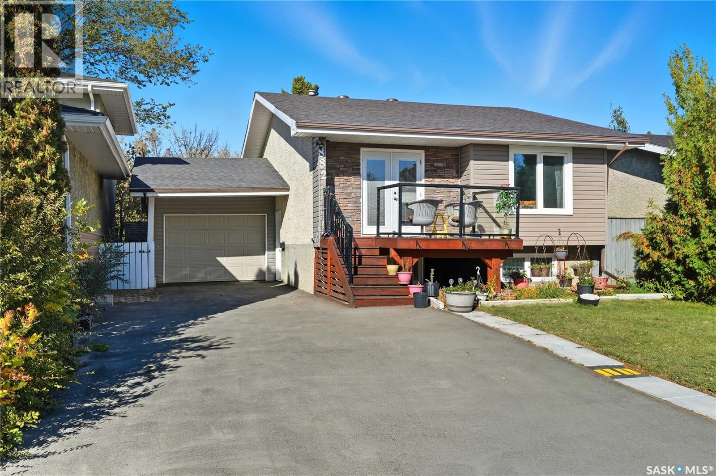- Houseful
- SK
- Regina
- North Central
- 1040 Montague St
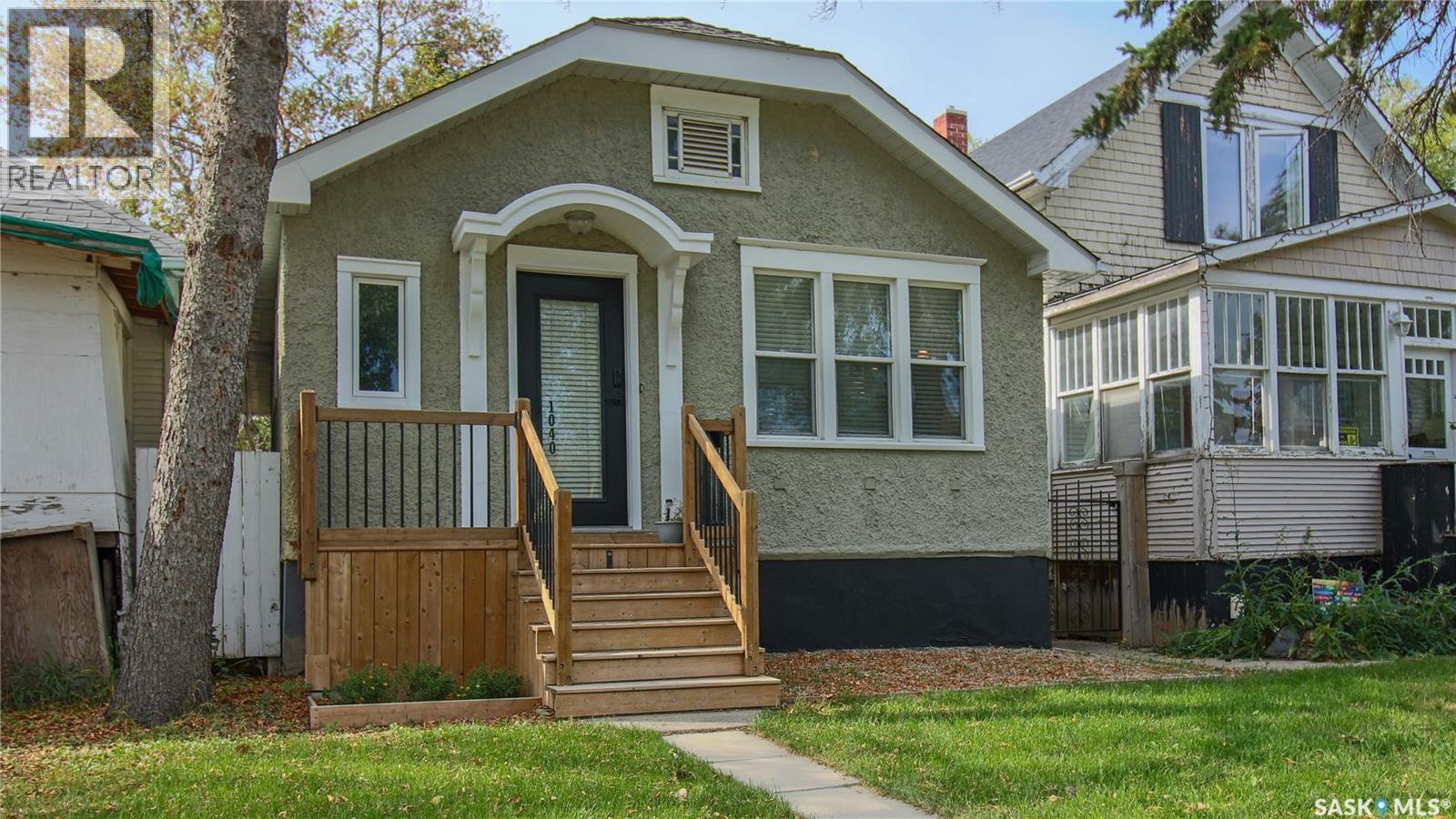
Highlights
Description
- Home value ($/Sqft)$201/Sqft
- Time on Houseful14 days
- Property typeSingle family
- StyleRaised bungalow
- Neighbourhood
- Year built1929
- Mortgage payment
Welcome to 1040 Montague Street! This 1929 built bungalow has some original character and charm with some smart modernizations. The home is 796 square feet in size and has 2 bedrooms with room for future development in basement. It sits on a 25’ x 125’ rectangular lot that has rear lane, and is close to Sacred Heart School, Grassick Playground Park, and multiple bus routes. The front yard showcases a lawn and mature tree. The backyard is fully fenced with a tall privacy fence for tranquility and solitude. There are unique, towering trees, a patio for a table and chairs, a lawn area, raised garden boxes, an included storage shed and space at the back for keeping a vehicle as the back gate has large double doors. Inside the home, you’re welcomed into a foyer area and into an inviting living room that has beautiful hardwood floors, several wall sconces, a fireplace feature and multiple bright windows. Adjacent to the living room is a dining area also with hardwood flooring that then connects to a kitchen that has a long countertop with bar seating and linoleum flooring. The fridge, stove and dishwasher here are all included. Next is the cute 4 piece bathroom with tiled tub surround and a patterned tile backsplash running behind the vanity and along the walls. Finishing off the main floor are two bedrooms that both have hardwood floors and closet space! Downstairs, the partially finished basement begins with the laundry area that includes the washer and dryer. There is ample storage space and even a workshop area down here. To the other side sits a sizeable recreation room area that could be made into additional bedroom space if required. (id:63267)
Home overview
- Cooling Wall unit
- Heat source Natural gas
- Heat type Forced air
- # total stories 1
- Fencing Partially fenced
- # full baths 1
- # total bathrooms 1.0
- # of above grade bedrooms 2
- Subdivision Washington park
- Directions 1792893
- Lot desc Lawn, garden area
- Lot dimensions 3126
- Lot size (acres) 0.07344925
- Building size 796
- Listing # Sk019321
- Property sub type Single family residence
- Status Active
- Laundry Measurements not available
Level: Basement - Workshop Measurements not available
Level: Basement - Other 3.048m X 9.754m
Level: Basement - Dining room 2.769m X 3.429m
Level: Main - Bedroom 2.667m X 3.353m
Level: Main - Bathroom (# of pieces - 4) 1.651m X 2.261m
Level: Main - Foyer 1.676m X 1.372m
Level: Main - Living room 4.293m X 3.429m
Level: Main - Kitchen 2.972m X 3.429m
Level: Main - Bedroom 2.667m X 3.505m
Level: Main
- Listing source url Https://www.realtor.ca/real-estate/28911321/1040-montague-street-regina-washington-park
- Listing type identifier Idx

$-426
/ Month

