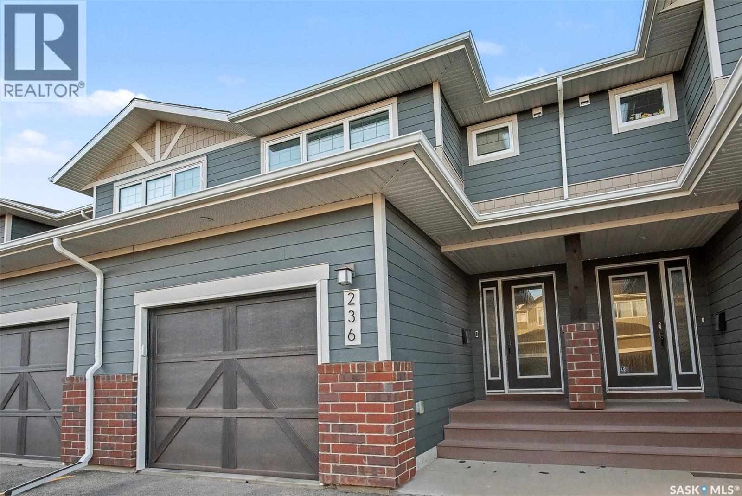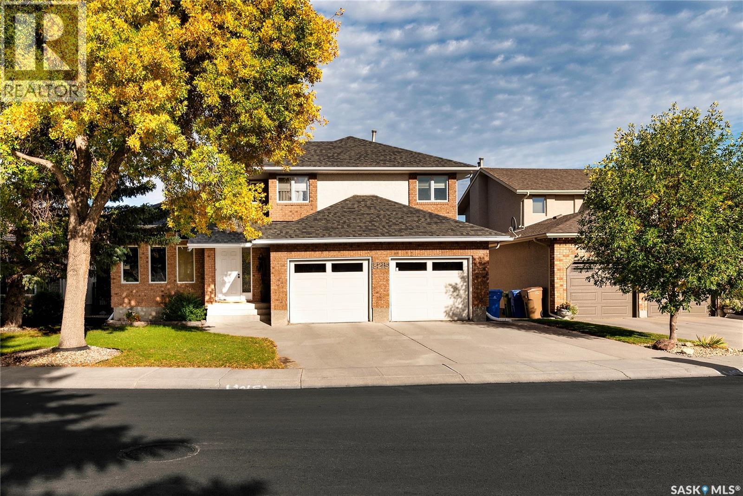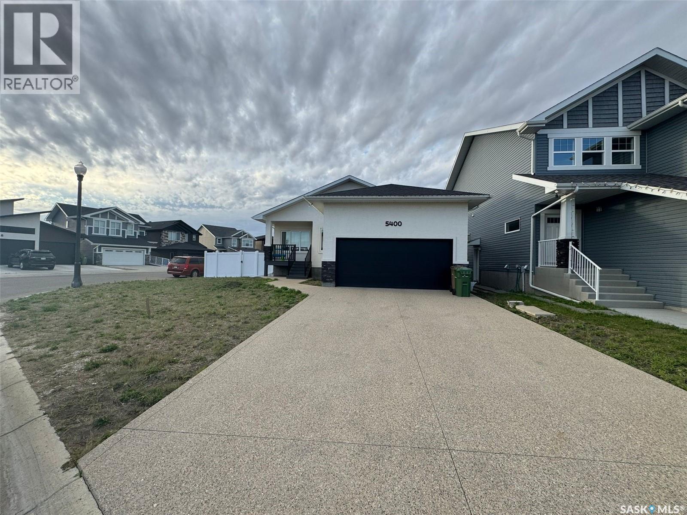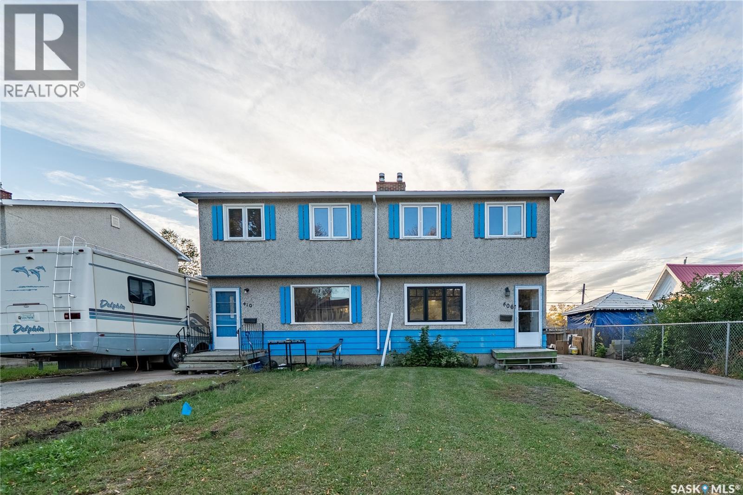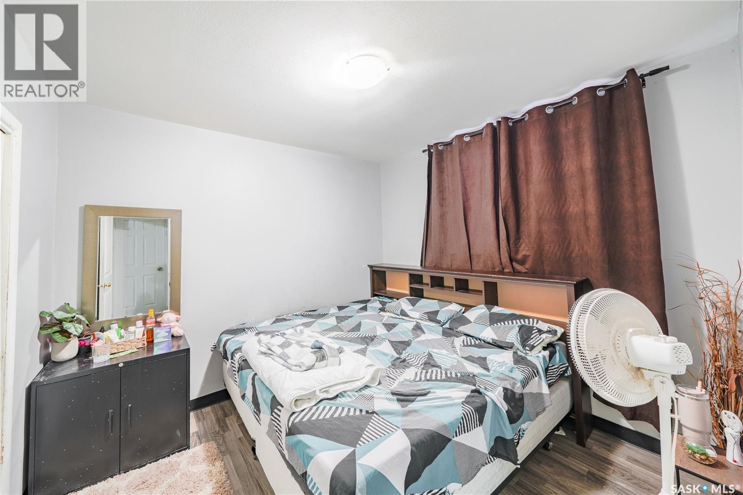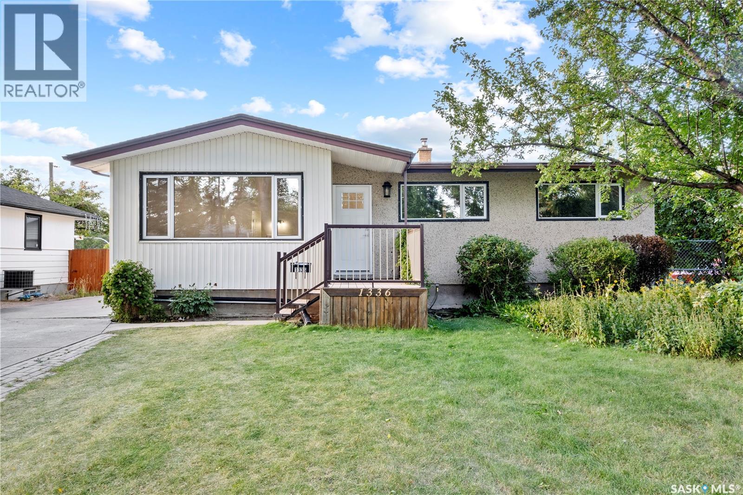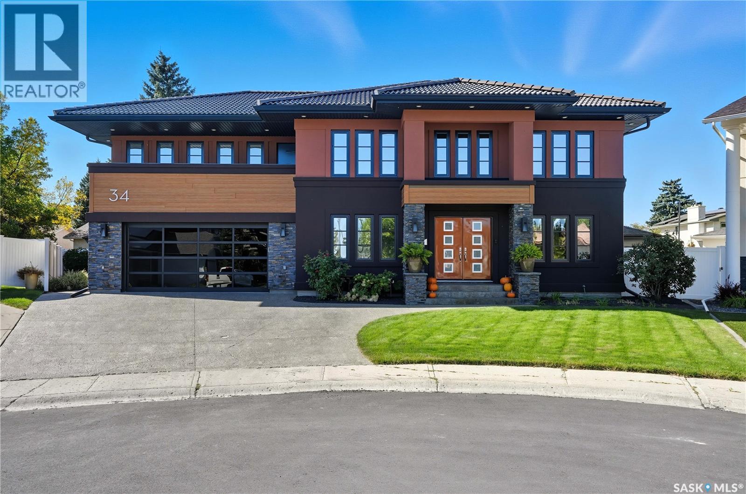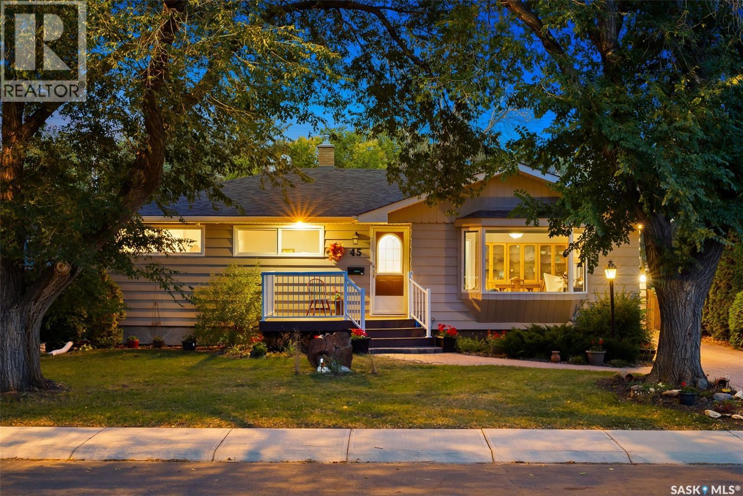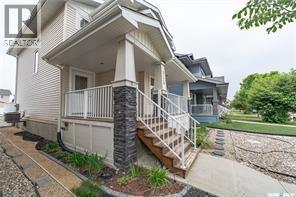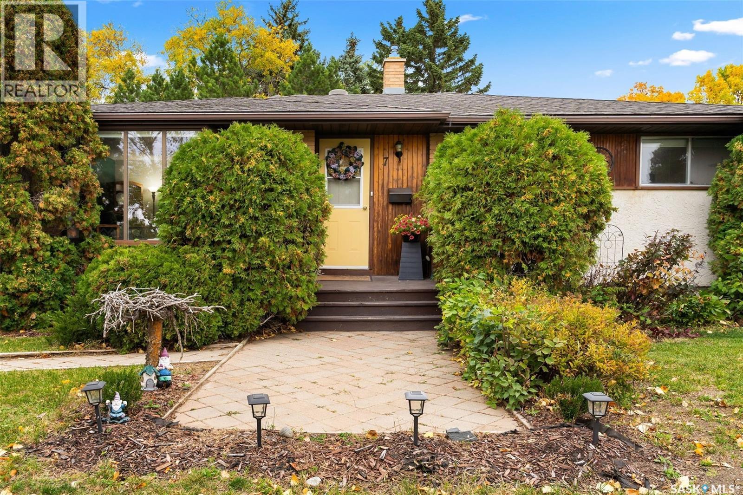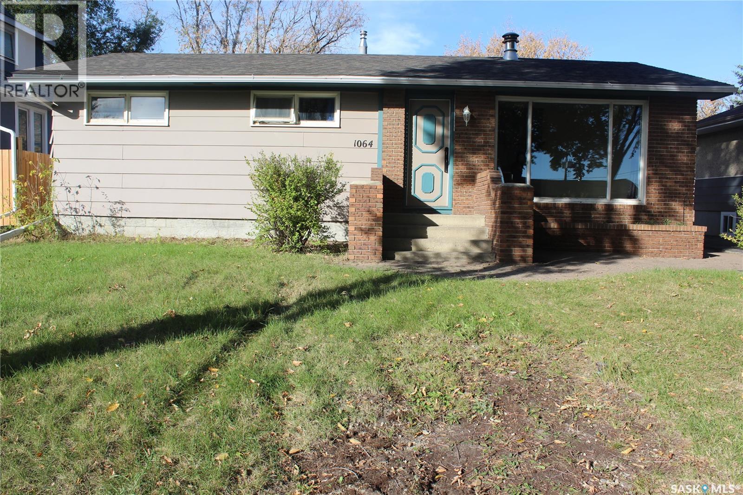
Highlights
Description
- Home value ($/Sqft)$229/Sqft
- Time on Housefulnew 4 hours
- Property typeSingle family
- StyleBungalow
- Neighbourhood
- Year built1957
- Mortgage payment
This nice bungalow is ready to go! Updated flooring, fresh paint, furnace(2017) and shingles last month. You will walk in and see the wood fireplace in the spacious living area that has plenty of natural light from the huge front window. The kitchen has plenty of counter space and cabinets with a newly replaced backsplash and a large table space for those important family meals. Off the kitchen is the crawl space access and storage area with an included freezer. The back door is conveniently located here with easy access to the deck and barbecue area. Down the hall is a conveniently located laundry and utility room. The furnace has been updated and electrical also! There are three very nice sized bedrooms with new carpet in two and a beautiful four piece bath with newer tile. Outside you will find a double lot with 6,200 square feet, a car and 1/2 garage and plenty of room to enjoy the outdoors. Call today to make your personal appointment to view! (id:63267)
Home overview
- Heat source Natural gas
- Heat type Forced air
- # total stories 1
- Has garage (y/n) Yes
- # full baths 1
- # total bathrooms 1.0
- # of above grade bedrooms 3
- Subdivision Eastview rg
- Lot desc Lawn
- Lot dimensions 6246
- Lot size (acres) 0.14675751
- Building size 960
- Listing # Sk020108
- Property sub type Single family residence
- Status Active
- Bedroom 3.683m X 2.515m
Level: Main - Living room 5.359m X 3.581m
Level: Main - Kitchen 3.429m X 3.404m
Level: Main - Bedroom 3.581m X 3.2m
Level: Main - Bathroom (# of pieces - 4) Measurements not available
Level: Main - Bedroom 3.2m X 2.489m
Level: Main - Laundry 2.007m X 1.981m
Level: Main
- Listing source url Https://www.realtor.ca/real-estate/28953043/1064-lindsay-street-regina-eastview-rg
- Listing type identifier Idx

$-586
/ Month

