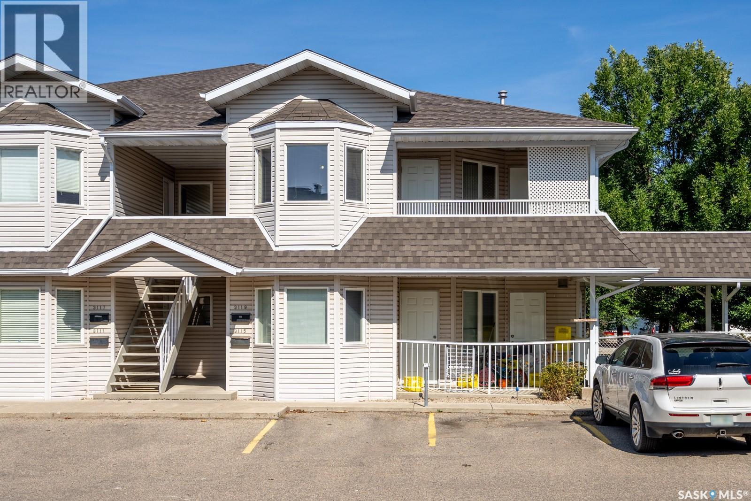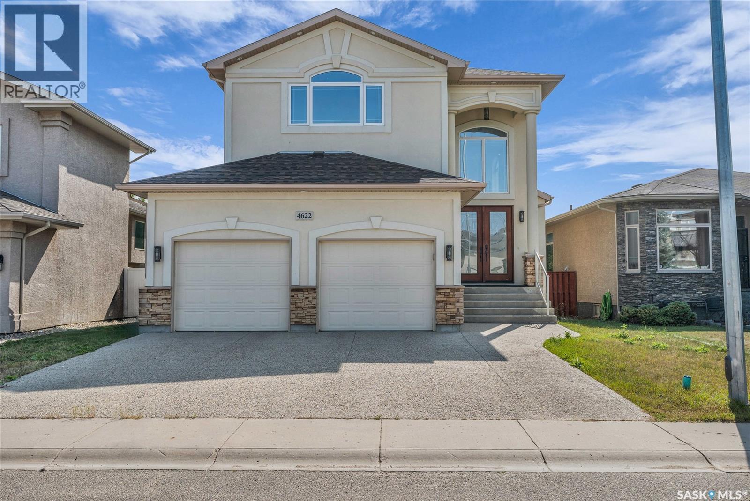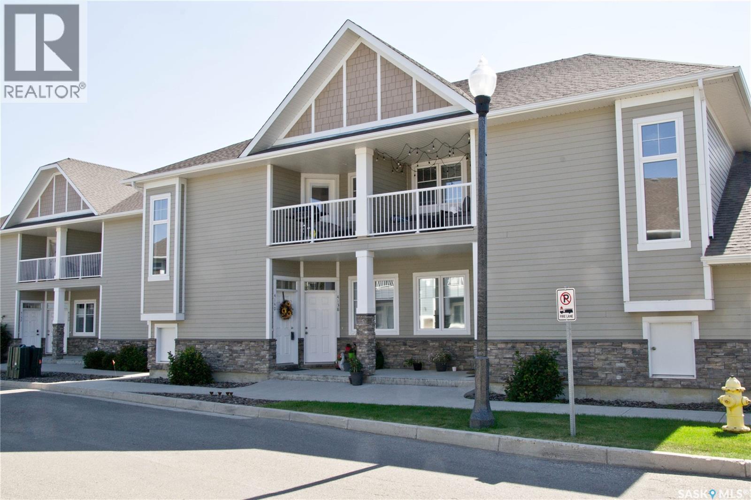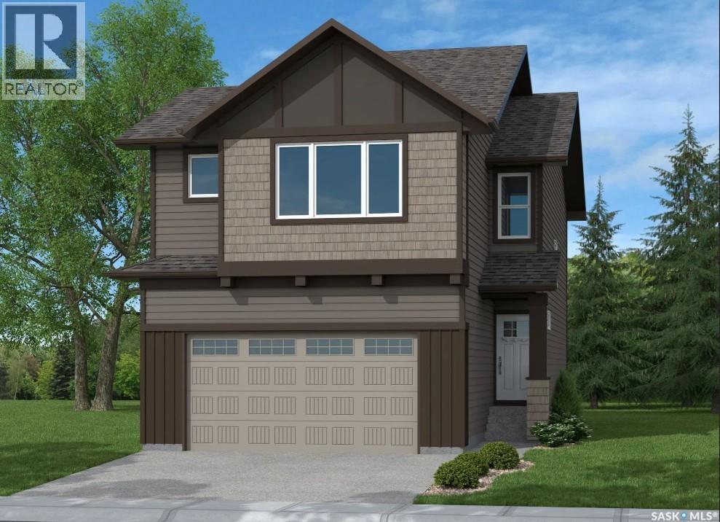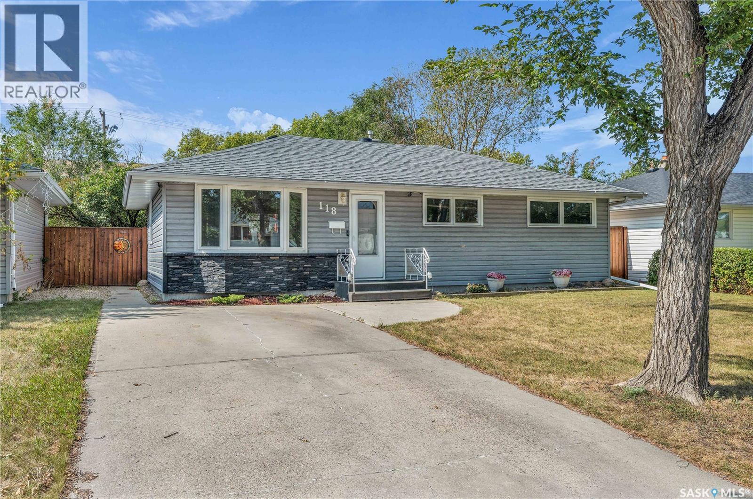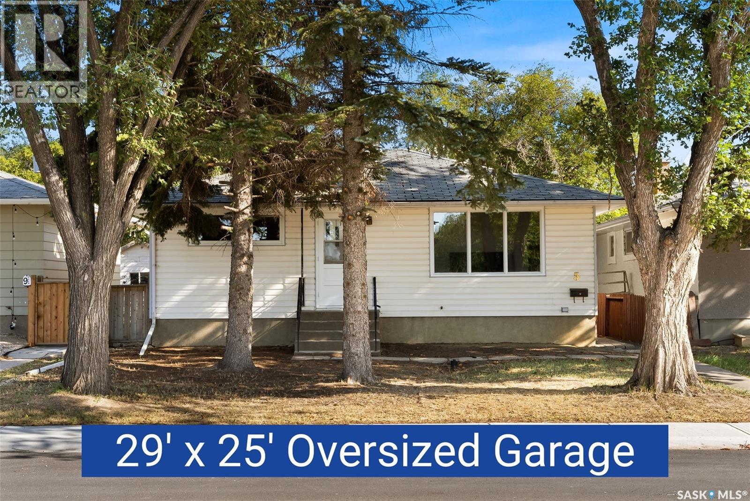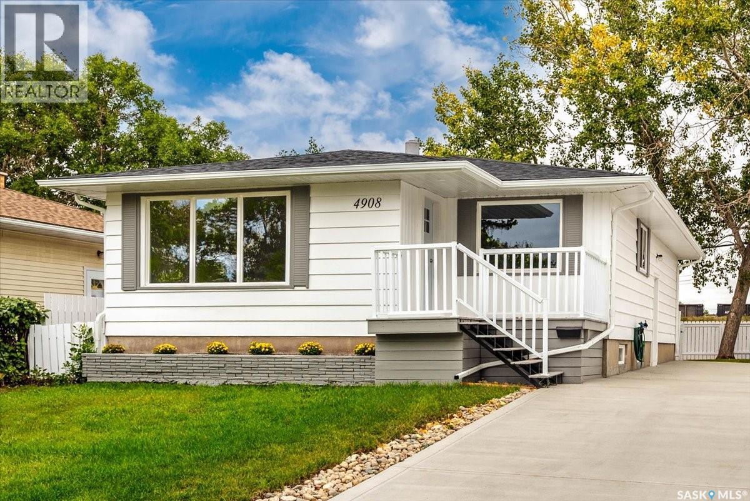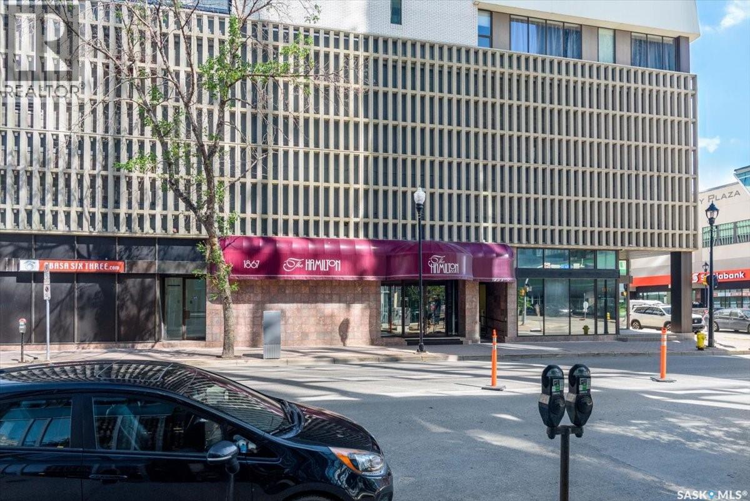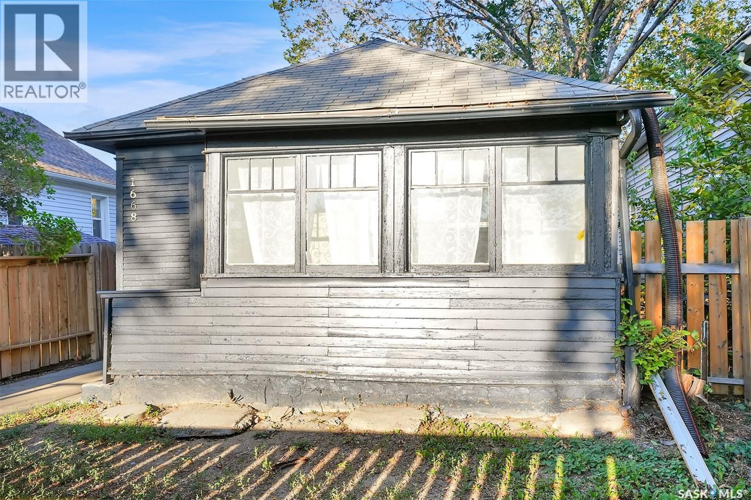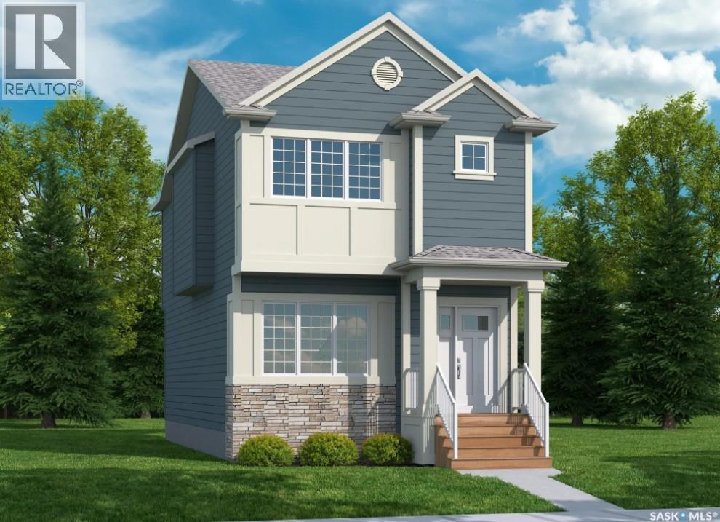- Houseful
- SK
- Regina
- Dewdney East
- 110 Rothwell Cres
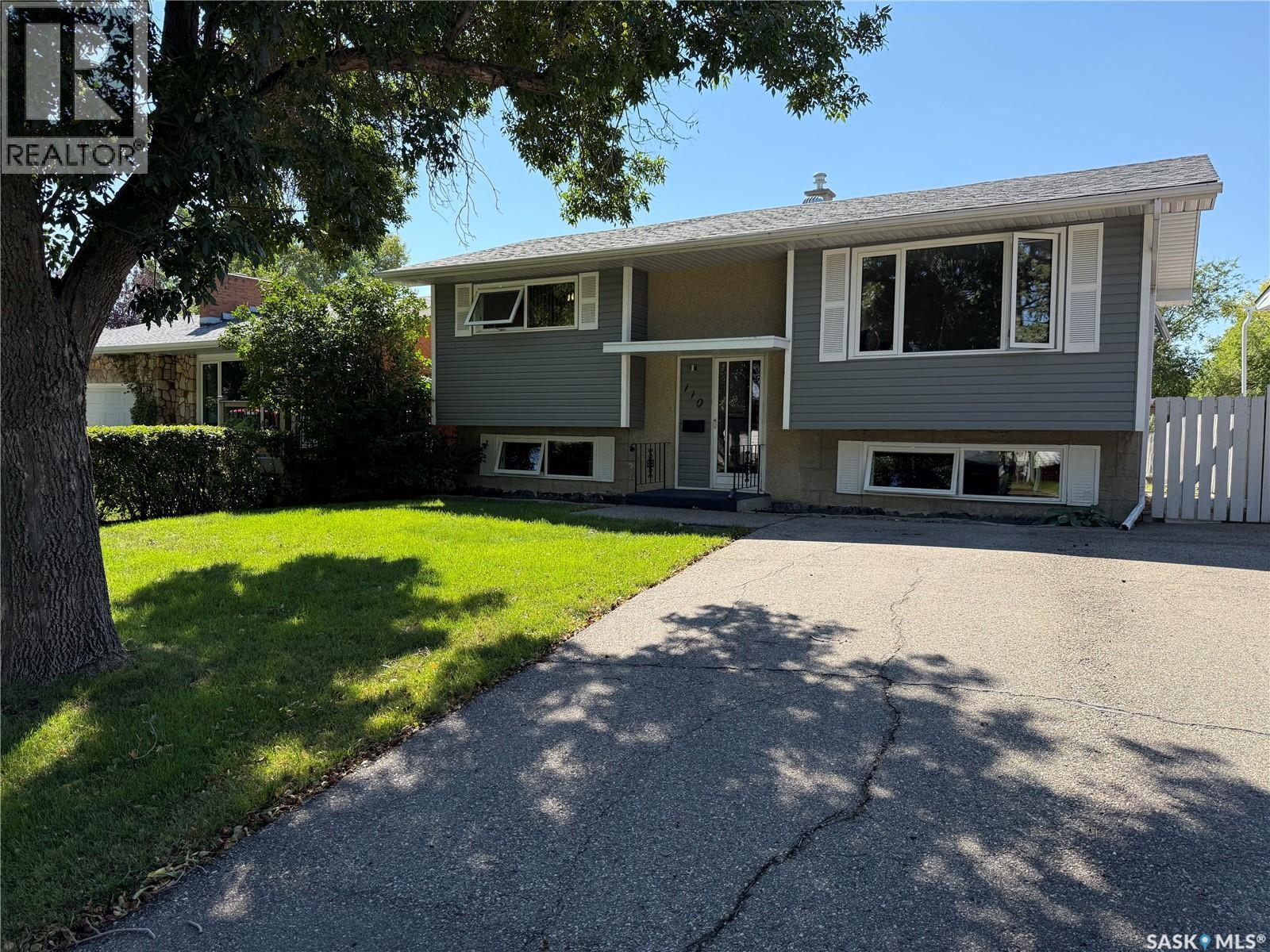
Highlights
Description
- Home value ($/Sqft)$295/Sqft
- Time on Housefulnew 12 hours
- Property typeSingle family
- StyleBi-level
- Neighbourhood
- Year built1970
- Mortgage payment
Good location and lots of potential for this 2 up and 2 down bedroom approx. 846 s.f. bi-level. The main floor features a good sized eat in kitchen and dining area, a living room with hard wood floors, 2 bedrooms, and a 4-piece bath. The basement is mostly developed with a rec room, 2 more additional bedrooms, a 3-piece bath, and a handy laundry/utility area with room for extra storage. Off of the kitchen, there is a deck leading to the backyard, with a 24’x26’ detached garage which has back-alley access, fully fenced back yard, with lots of trees, shrubs, and garden area. The front of the house has extra paved parking as well. Some of the upgrades over the years are all windows except for two in the basement, hardwood floors in living room, and vinyl siding on the front of the house just to mention a few. This home would make a great starter, call your realtor today to view this property. (id:63267)
Home overview
- Cooling Central air conditioning
- Heat source Natural gas
- Heat type Forced air
- Fencing Fence
- Has garage (y/n) Yes
- # full baths 2
- # total bathrooms 2.0
- # of above grade bedrooms 4
- Subdivision Glen elm park
- Lot desc Lawn, garden area
- Lot dimensions 5144
- Lot size (acres) 0.12086466
- Building size 846
- Listing # Sk017781
- Property sub type Single family residence
- Status Active
- Bedroom 3.302m X 2.489m
Level: Basement - Bedroom 3.607m X 2.642m
Level: Basement - Other 3.912m X 3.708m
Level: Basement - Bathroom (# of pieces - 3) 2.337m X 1.372m
Level: Basement - Laundry 5.283m X 2.362m
Level: Basement - Kitchen / dining room 5.08m X 2.845m
Level: Main - Bathroom (# of pieces - 4) 2.845m X 1.524m
Level: Main - Bedroom 3.15m X 2.845m
Level: Main - Bedroom 3.759m X 2.997m
Level: Main - Living room 4.115m X 4.115m
Level: Main
- Listing source url Https://www.realtor.ca/real-estate/28831962/110-rothwell-crescent-regina-glen-elm-park
- Listing type identifier Idx

$-666
/ Month

