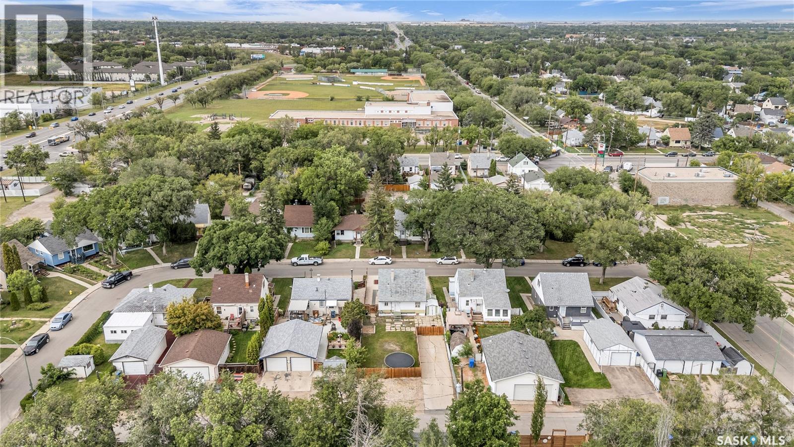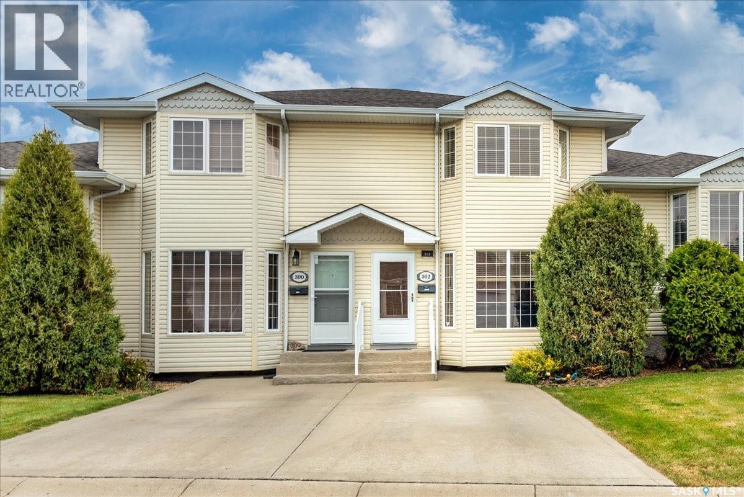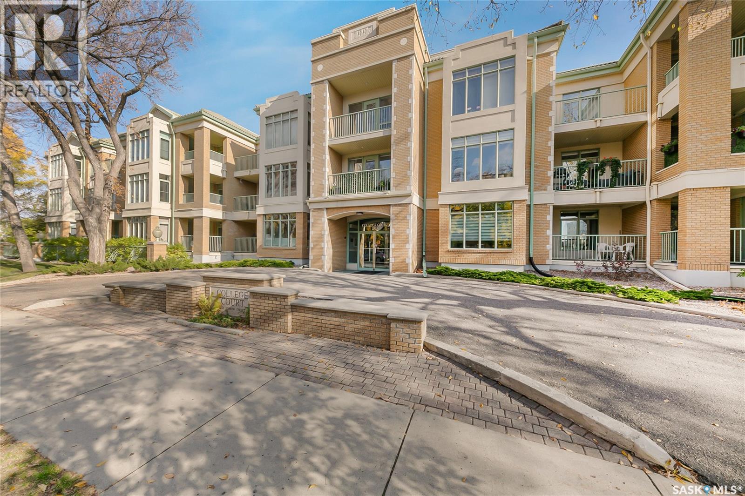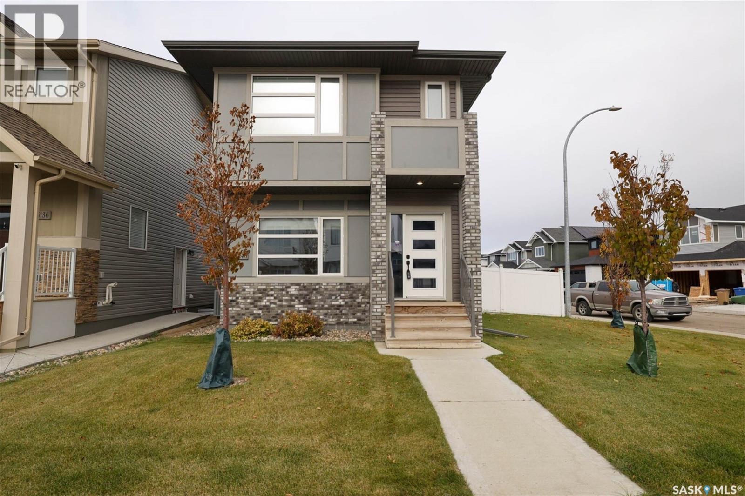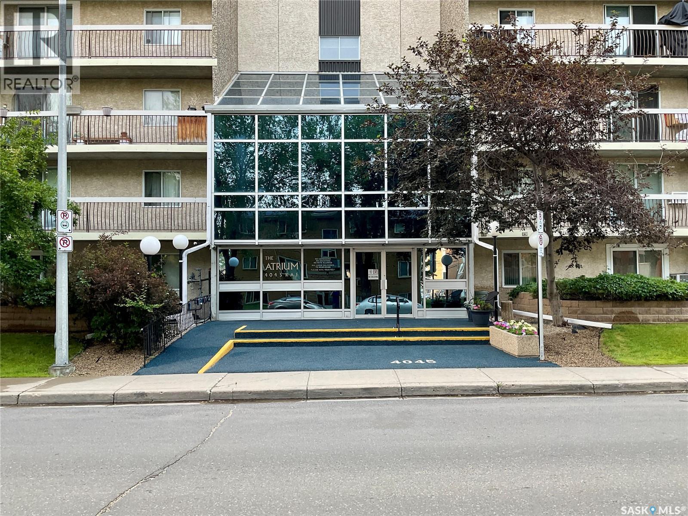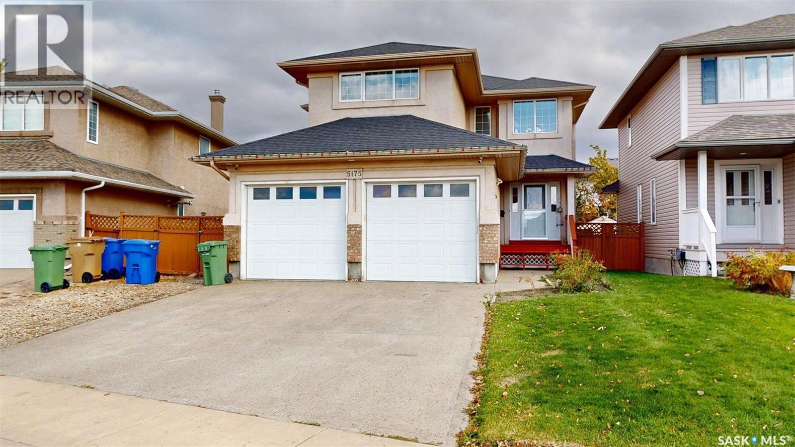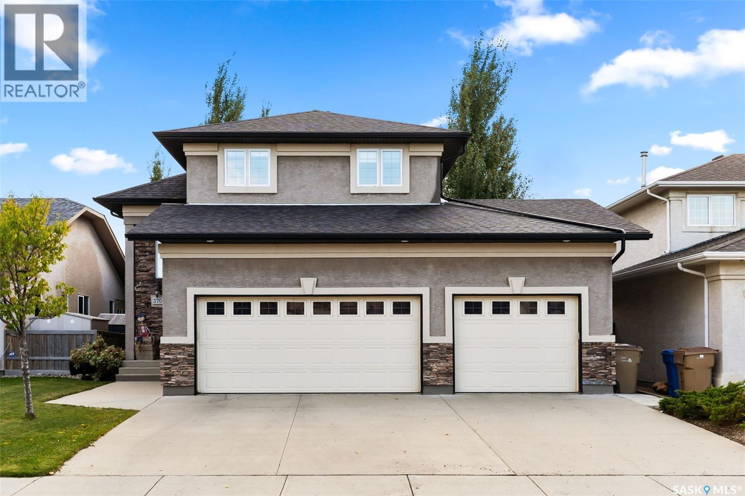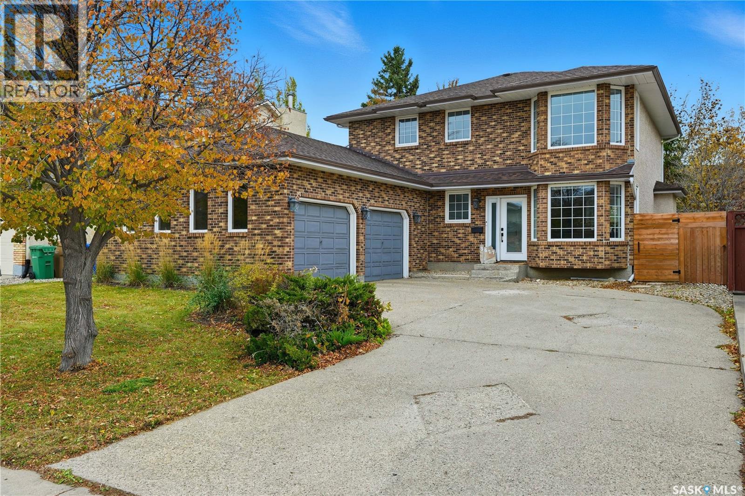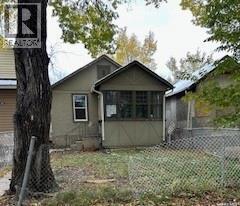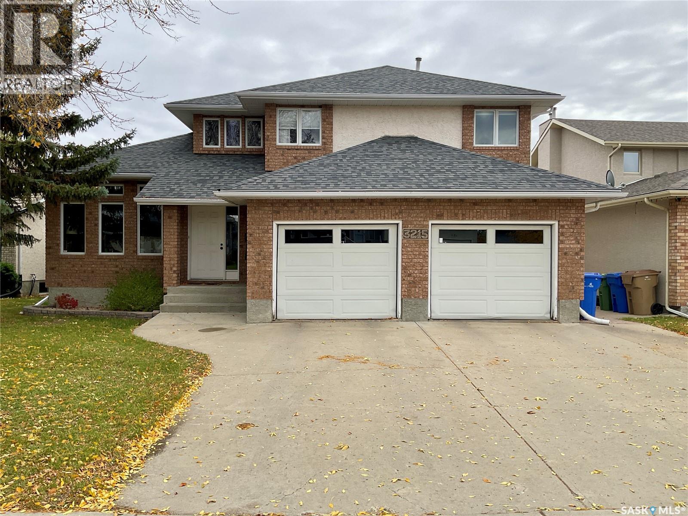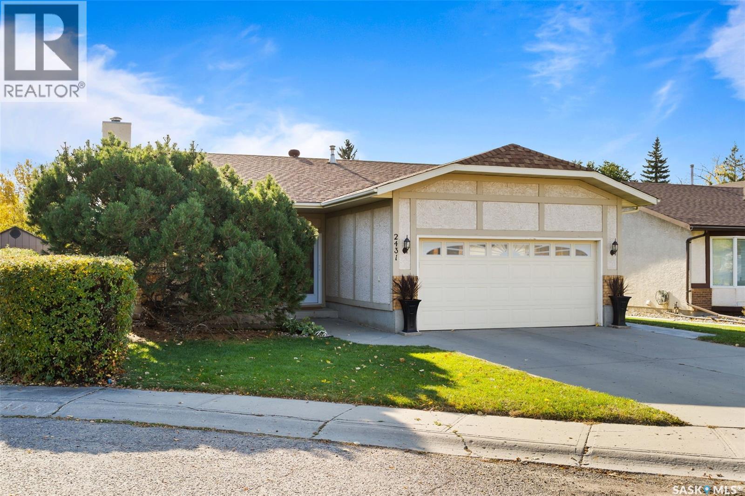- Houseful
- SK
- Regina
- Argyle Park - Englewood
- 110 Salemka Cres
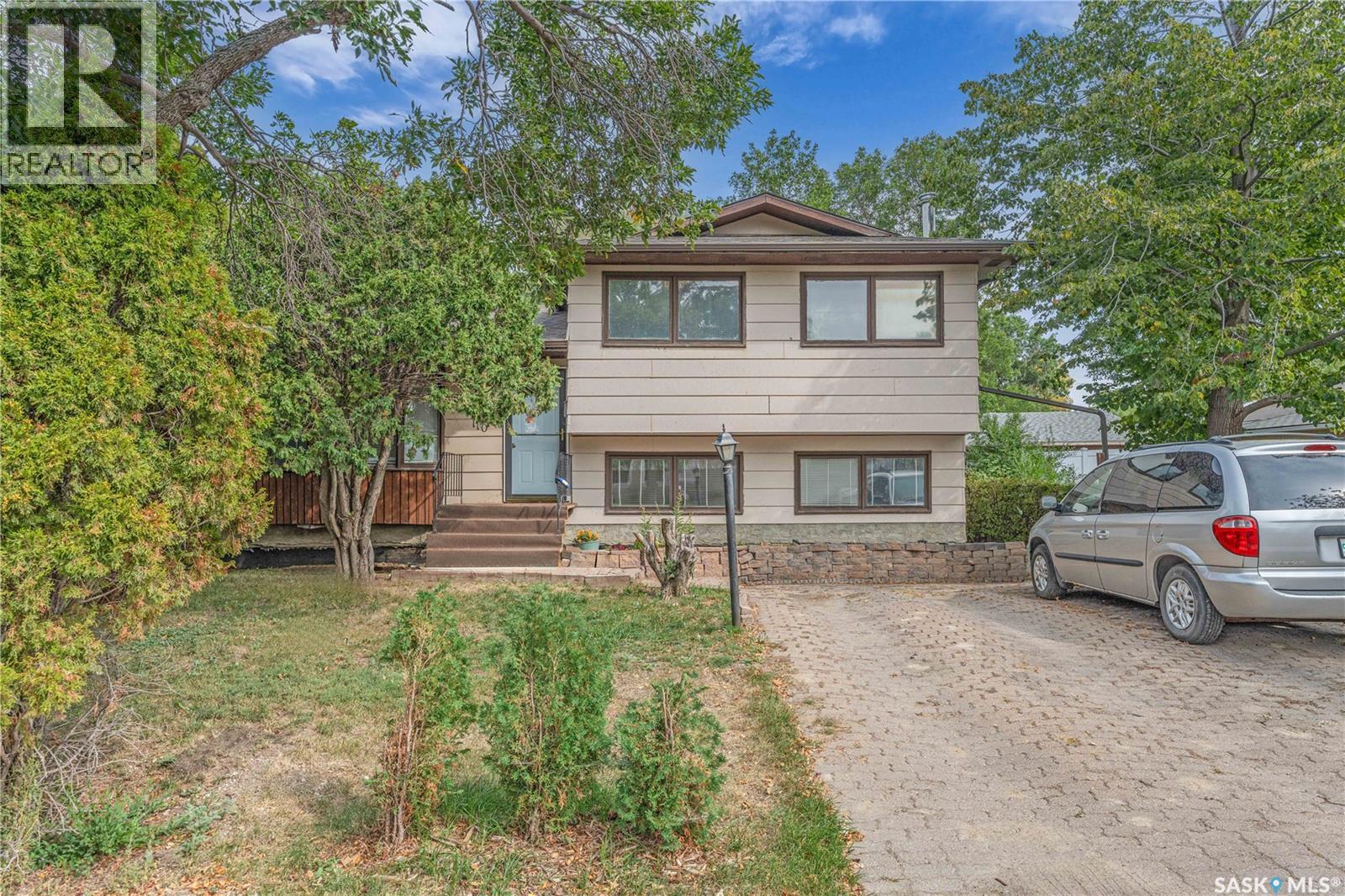
Highlights
Description
- Home value ($/Sqft)$143/Sqft
- Time on Houseful47 days
- Property typeSingle family
- Neighbourhood
- Year built1978
- Mortgage payment
Welcome to Argyle Park, a great family neighborhood close to schools, parks, and all the amenities you need. This spacious 4-level split offers 1,612 sq ft with plenty of room for the whole family. The main floor features a comfortable living room, dining area with a patio door to the backyard, and a good-sized kitchen. Upstairs you’ll find two bedrooms, a full 4-piece bathroom, and a primary bedroom with a handy 2-piece ensuite. The third level includes a family room with built-in cabinetry framing a wood burning fireplace, a 3-piece bathroom, a mudroom, and a games room currently set up as an office. The basement adds even more space with a large rec room, storage, and laundry/utility area. This one-owner home comes with a hi-efficient furnace and central air. Outside, the private backyard offers a small deck, patio, lawn, shrubbery, and a storage shed. Don’t miss your chance to make this home your own—book your showing with your realtor today! (id:63267)
Home overview
- Cooling Central air conditioning
- Heat source Natural gas
- Heat type Forced air
- # full baths 2
- # total bathrooms 2.0
- # of above grade bedrooms 3
- Subdivision Argyle park
- Directions 2209776
- Lot desc Lawn
- Lot dimensions 5199
- Lot size (acres) 0.122156955
- Building size 1612
- Listing # Sk017435
- Property sub type Single family residence
- Status Active
- Primary bedroom Measurements not available
Level: 2nd - Games room Measurements not available
Level: 2nd - Bedroom Measurements not available
Level: 2nd - Bedroom Measurements not available
Level: 2nd - Bathroom (# of pieces - 4) 2.261m X Measurements not available
Level: 2nd - Mudroom Measurements not available
Level: 3rd - Bathroom (# of pieces - 3) 1.651m X Measurements not available
Level: 3rd - Games room Measurements not available X 3.835m
Level: 3rd - Family room Measurements not available
Level: 3rd - Other Measurements not available
Level: Basement - Laundry Measurements not available
Level: Basement - Dining room Measurements not available
Level: Main - Foyer Measurements not available X 1.575m
Level: Main - Kitchen Measurements not available
Level: Main - Living room 3.962m X Measurements not available
Level: Main
- Listing source url Https://www.realtor.ca/real-estate/28819148/110-salemka-crescent-regina-argyle-park
- Listing type identifier Idx

$-613
/ Month

