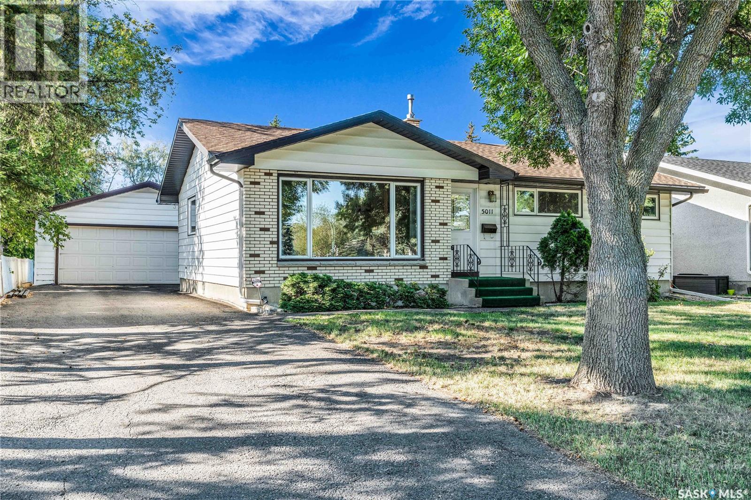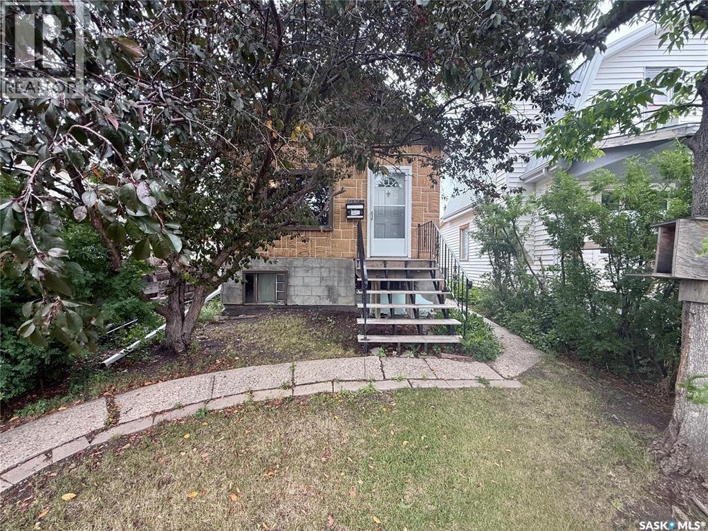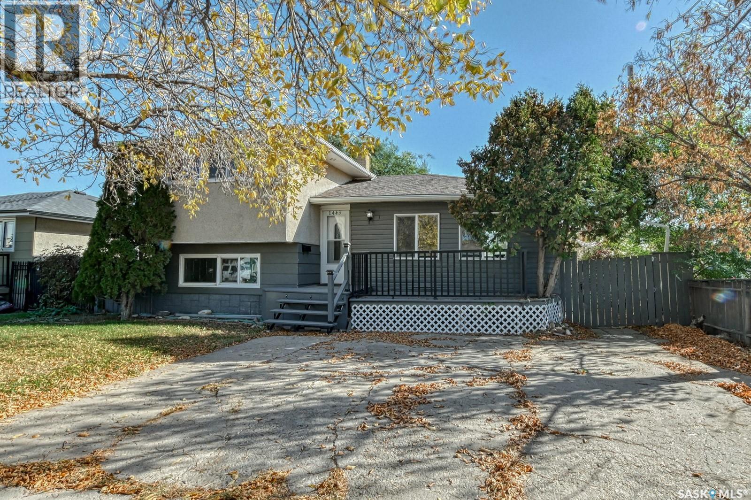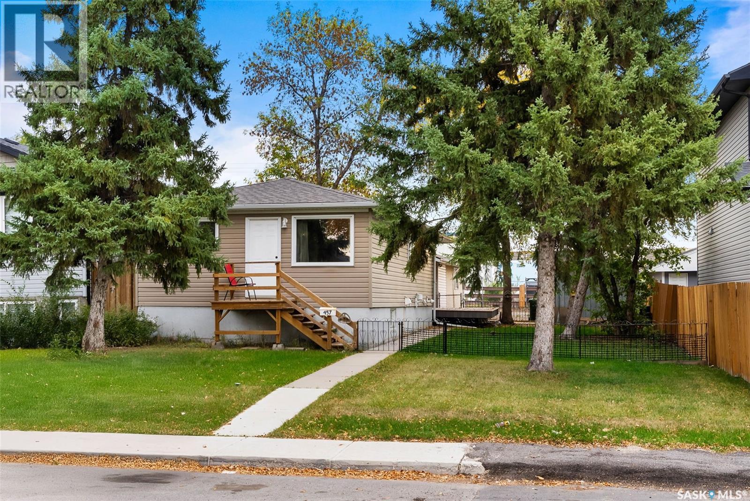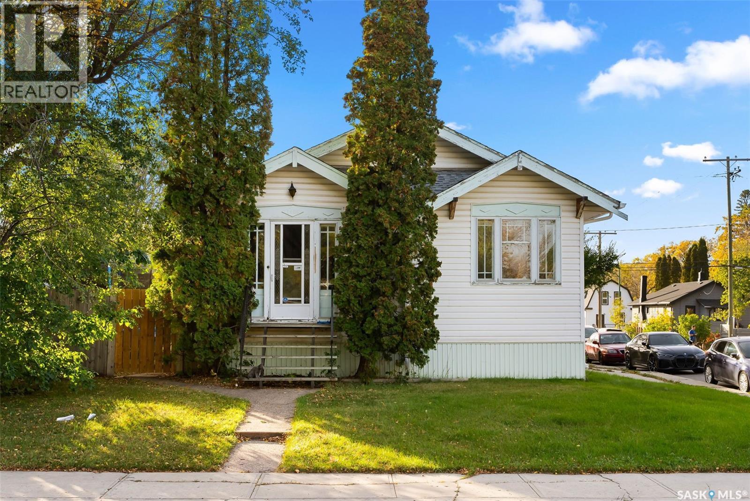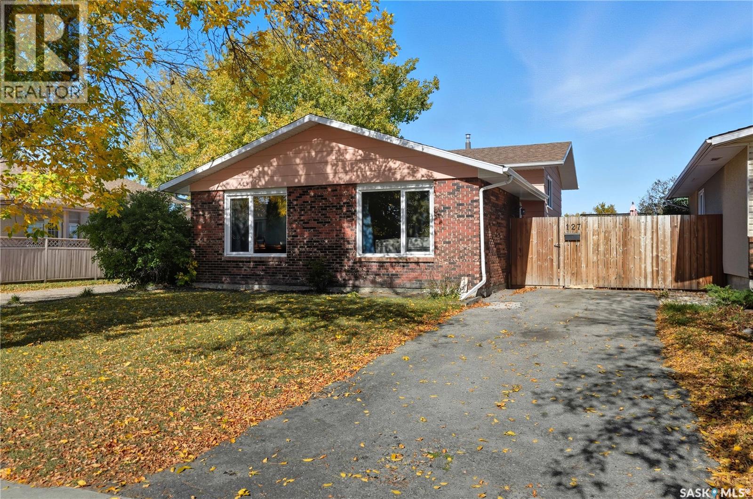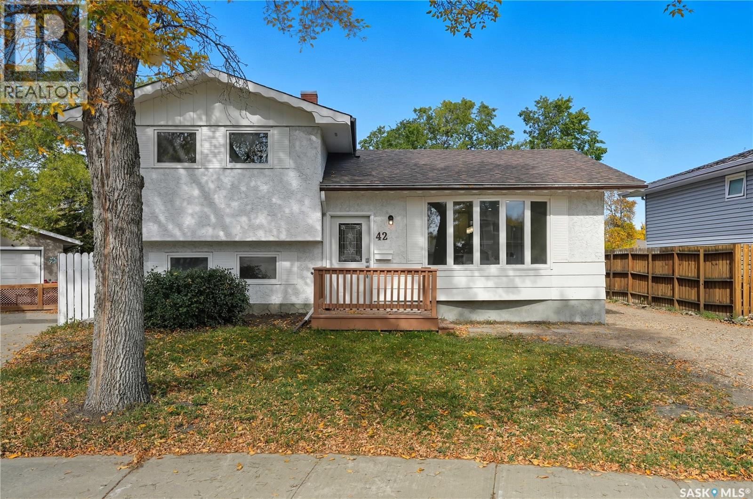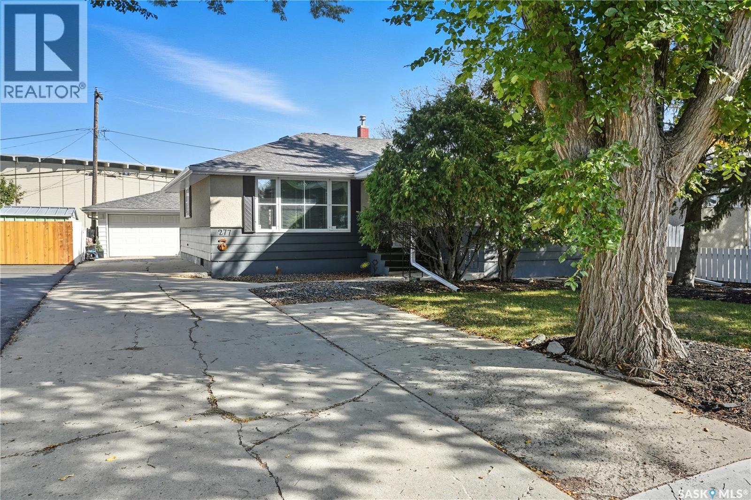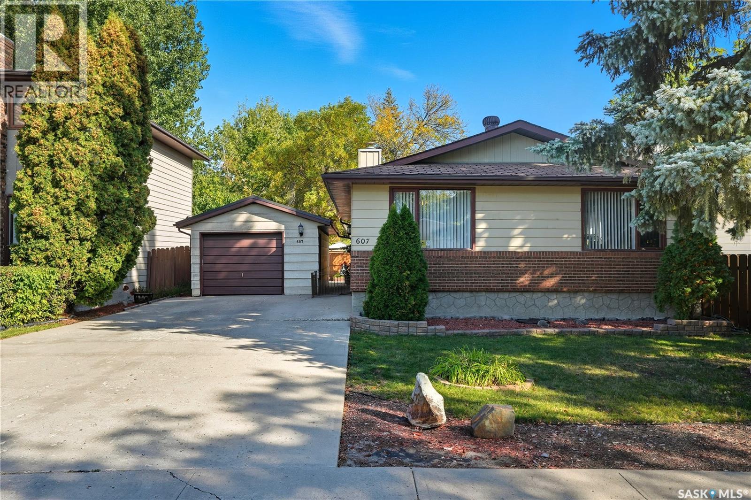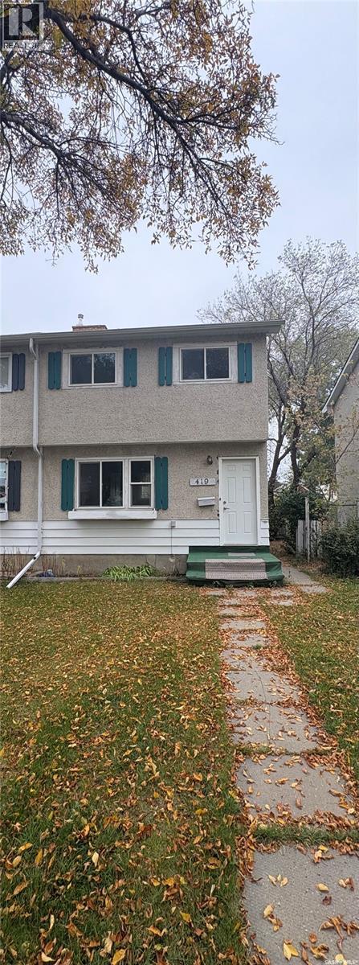- Houseful
- SK
- Regina
- Argyle Park - Englewood
- 1121 Poley St N
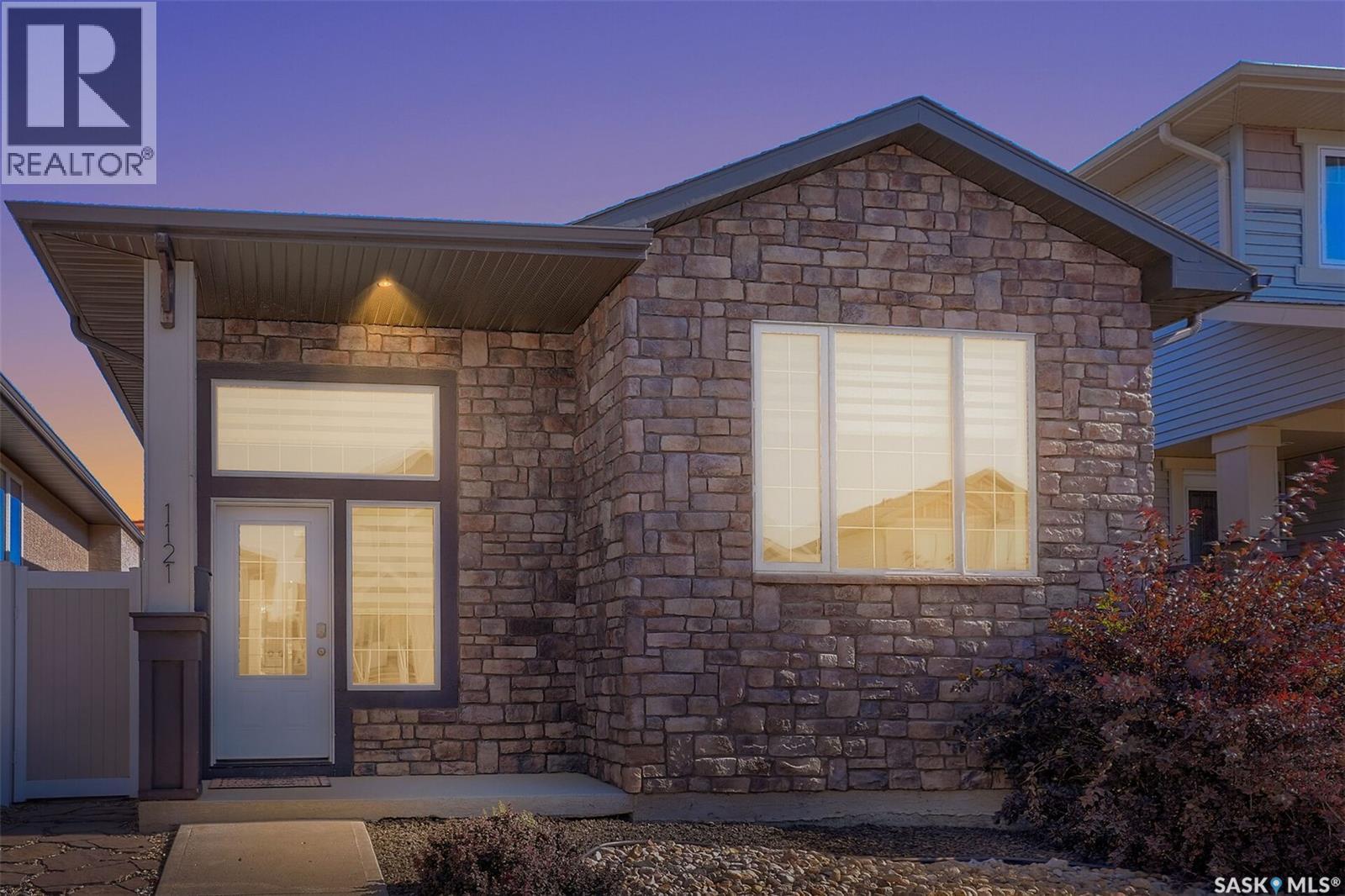
Highlights
Description
- Home value ($/Sqft)$408/Sqft
- Time on Housefulnew 2 hours
- Property typeSingle family
- StyleBi-level
- Neighbourhood
- Year built2016
- Mortgage payment
Check out this fabulous Sthamann built home, it is absolutely stunning. This home boasts many upgrades with many high end features. Home is move in ready. The Front stone feature wall sets it aside from all the other homes and greets you with warmth before you even open the door. It features custom cabinetry, high end lighting features, and an open floor plan that is beautifully designed with a gas fireplace. In addition, this home has central air, and a air exchanger. Not to mention, this home also comes with a low maintenance yard, double detached- heated 26x24 garage with pass through doors. It is beautifully designed and has a finished basement with a third 4 piece bathroom. PCDS are available. Don't wait, this home is priced to sell. 917 form is attached. Book showings through broker bay. As per the Seller’s direction, all offers will be presented on 10/07/2025 5:00PM. (id:63267)
Home overview
- Cooling Central air conditioning, air exchanger
- Heat source Natural gas
- Heat type Forced air
- Fencing Fence
- Has garage (y/n) Yes
- # full baths 3
- # total bathrooms 3.0
- # of above grade bedrooms 3
- Subdivision Hawkstone
- Lot dimensions 3674
- Lot size (acres) 0.08632519
- Building size 1151
- Listing # Sk019649
- Property sub type Single family residence
- Status Active
- Laundry 3.708m X 1.422m
Level: Basement - Other 5.791m X 5.004m
Level: Basement - Bathroom (# of pieces - 4) Measurements not available
Level: Basement - Bedroom 3.734m X 4.724m
Level: Basement - Living room 4.267m X 3.658m
Level: Main - Dining room 3.048m X 3.886m
Level: Main - Bathroom (# of pieces - 4) Measurements not available
Level: Main - Bathroom (# of pieces - 4) Measurements not available
Level: Main - Bedroom 3.658m X 4.267m
Level: Main - Kitchen 3.302m X 3.886m
Level: Main - Bedroom 3.048m X 3.048m
Level: Main
- Listing source url Https://www.realtor.ca/real-estate/28942098/1121-poley-street-n-regina-hawkstone
- Listing type identifier Idx

$-1,253
/ Month

