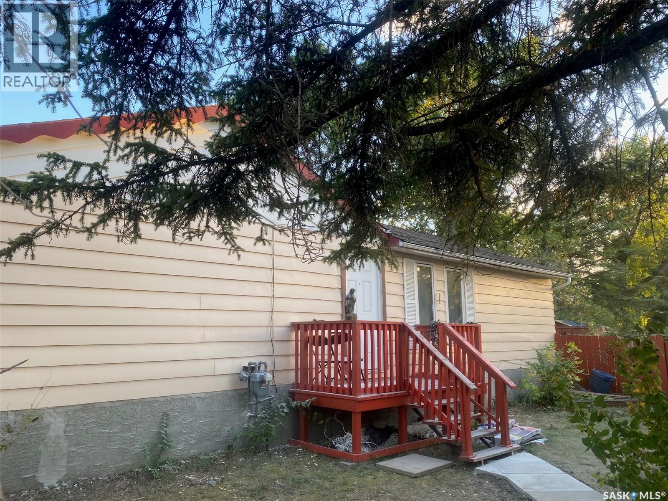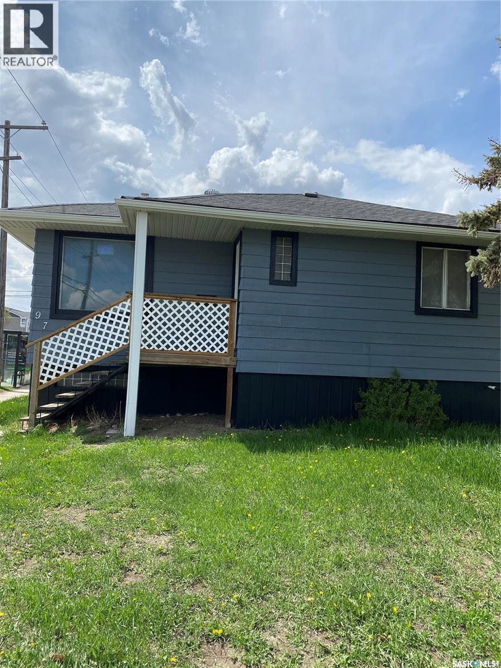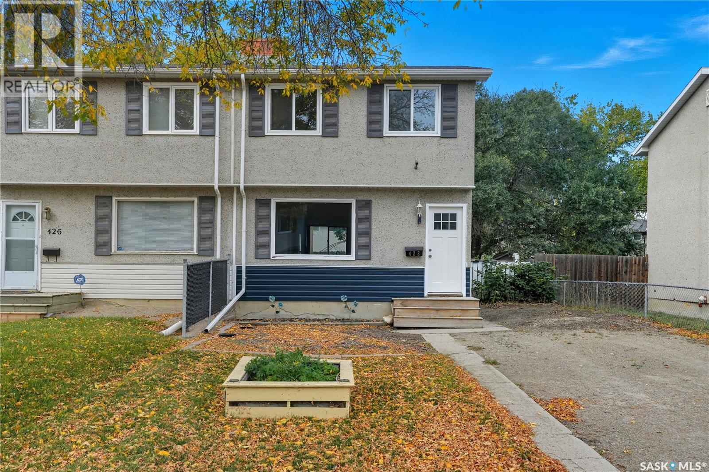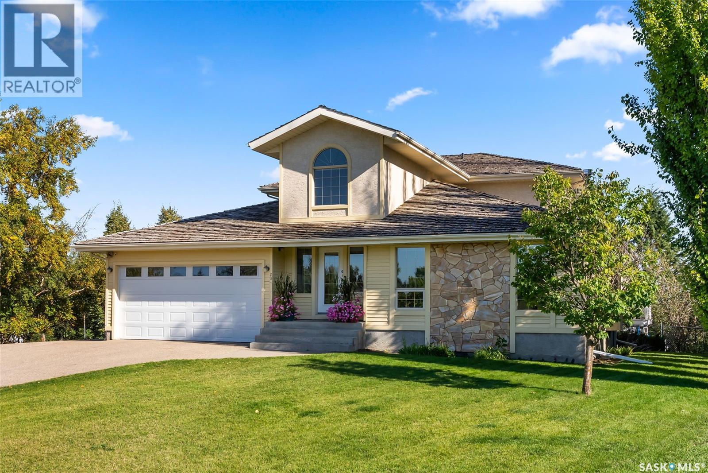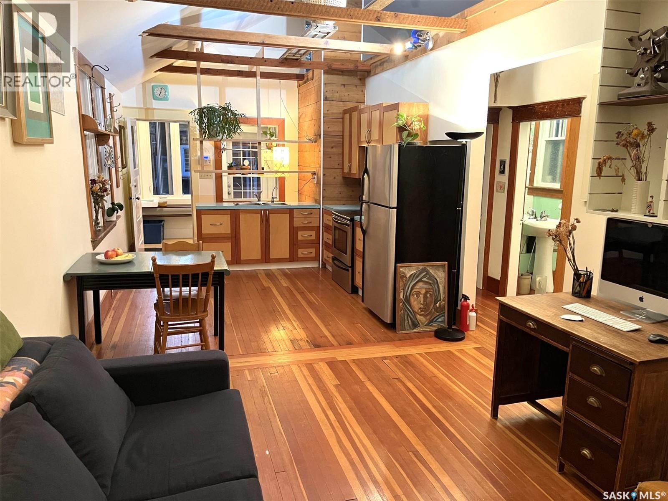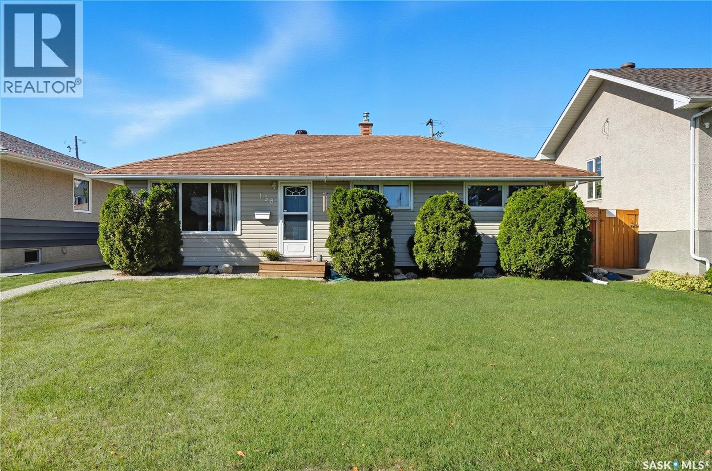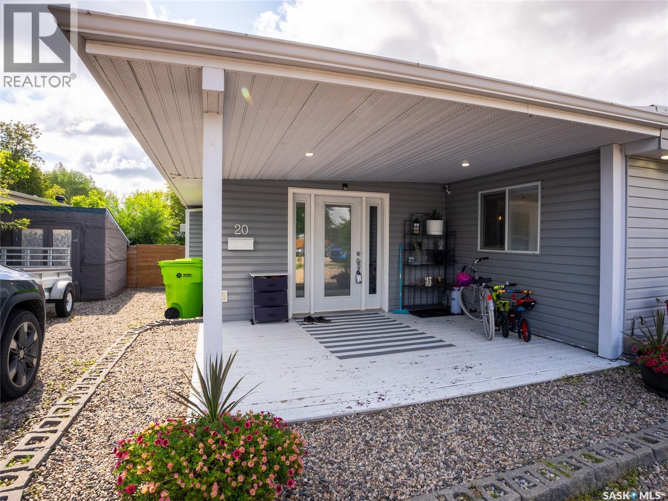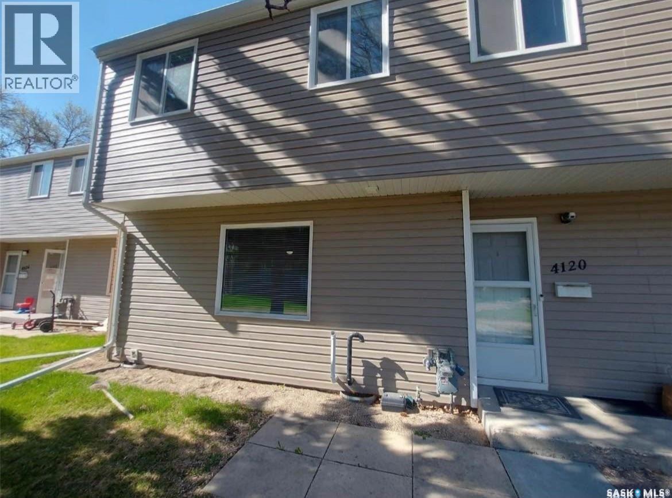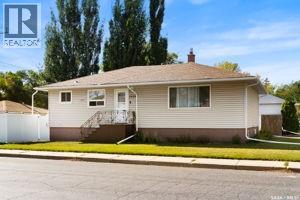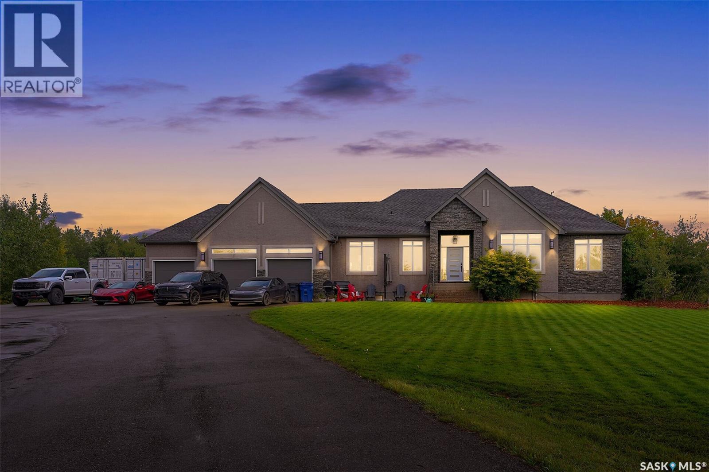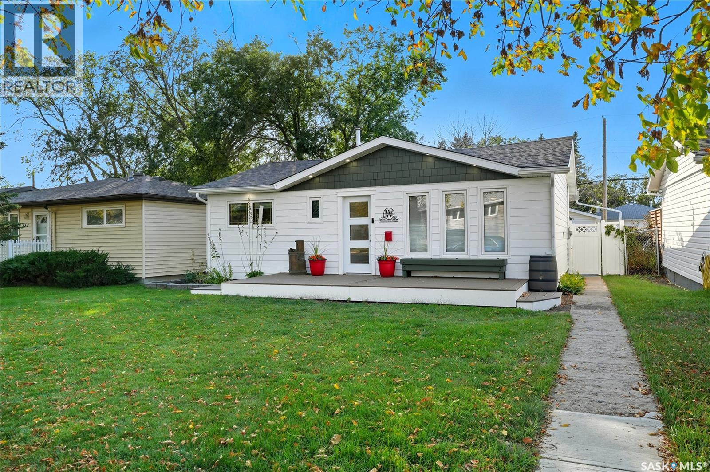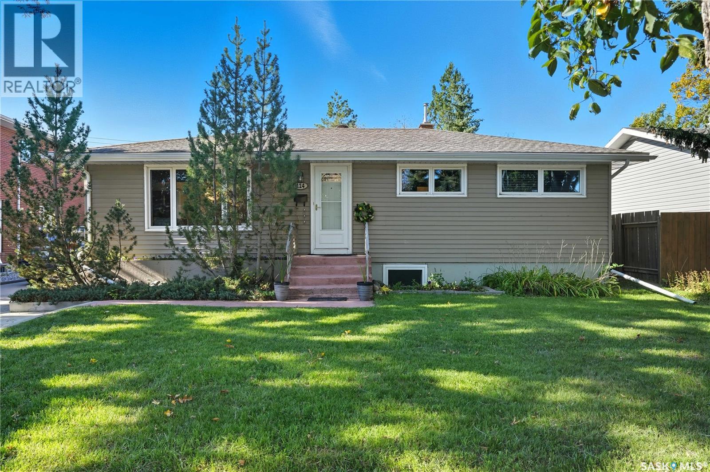
Highlights
Description
- Home value ($/Sqft)$348/Sqft
- Time on Housefulnew 2 days
- Property typeSingle family
- StyleBungalow
- Neighbourhood
- Year built1959
- Mortgage payment
Fantastic Hillsdale Location backing the park and close to the University! 4 bedrooms, 2 full bathrooms, 1092 square foot home with detached garage. Spacious open floor plan with an updated kitchen(2019-2022). Recent new upgrades in 2024/25, Luxury vinyl plank flooring in basement hallway, laundry and kitchen. Carpet in Bedroom & Rec room. Back door and outside landing. Eaves and downspouts on the house and Fascia on the garage. 2023 new basement shower, tub surround, new taps & low flow toilet for main bath. Other upgrades since purchased(2006) Sewer line. Vinyl windows, Vinyl siding with 2" styrofoam under, Shingles on house and garage, High efficiency furnace and A/C. As per the Seller’s direction, all offers will be presented on 09/29/2025 1:00PM. (id:63267)
Home overview
- Cooling Central air conditioning
- Heat source Natural gas
- Heat type Forced air
- # total stories 1
- Fencing Fence
- Has garage (y/n) Yes
- # full baths 2
- # total bathrooms 2.0
- # of above grade bedrooms 4
- Subdivision Hillsdale
- Lot desc Lawn
- Lot dimensions 6234
- Lot size (acres) 0.14647557
- Building size 1092
- Listing # Sk019309
- Property sub type Single family residence
- Status Active
- Kitchen 2.311m X 4.724m
Level: Basement - Laundry 0m X NaNm
Level: Basement - Bedroom 2.743m X 3.912m
Level: Basement - Storage 2.337m X 4.623m
Level: Basement - Other 4.775m X 5.715m
Level: Basement - Bathroom (# of pieces - 3) 0m X NaNm
Level: Basement - Bathroom (# of pieces - 4) 0m X NaNm
Level: Main - Bedroom 3.099m X 3.556m
Level: Main - Bedroom 2.489m X 3.073m
Level: Main - Dining room 2.616m X 2.921m
Level: Main - Kitchen 3.124m X 2.972m
Level: Main - Living room 3.683m X 5.156m
Level: Main - Bedroom 2.134m X 3.785m
Level: Main
- Listing source url Https://www.realtor.ca/real-estate/28914890/114-patterson-drive-regina-hillsdale
- Listing type identifier Idx

$-1,013
/ Month

