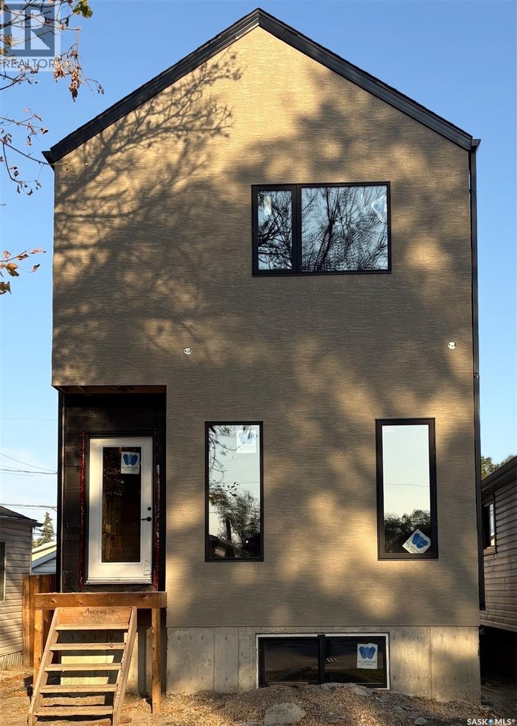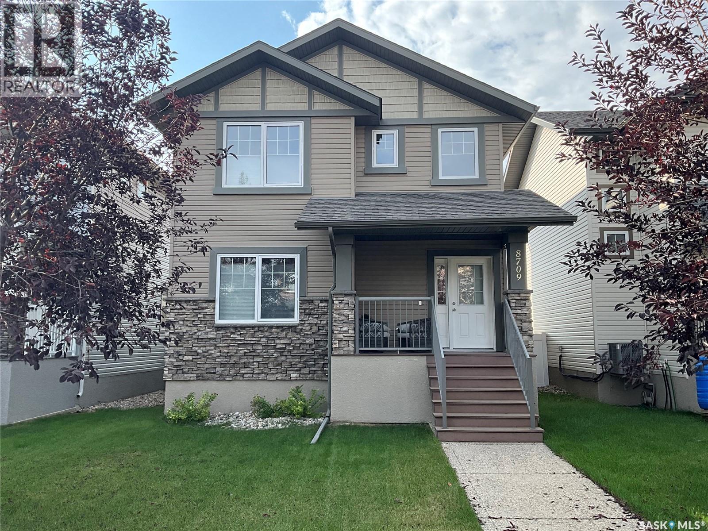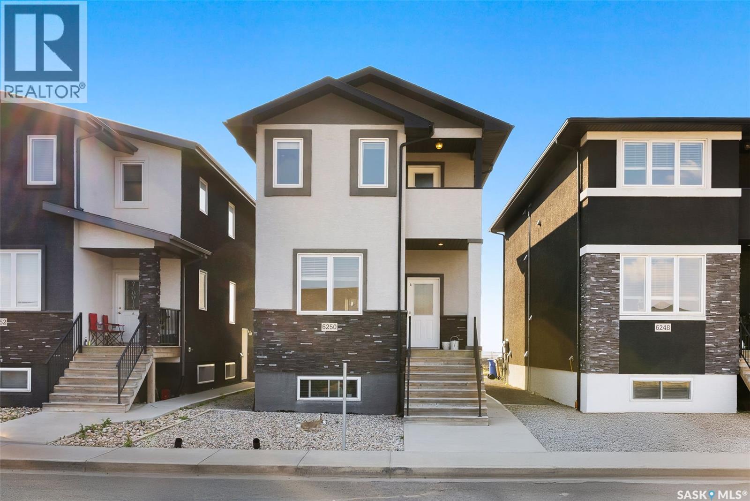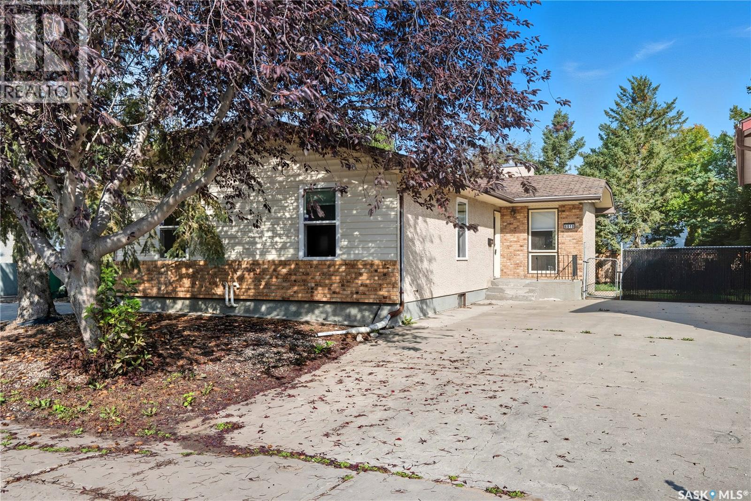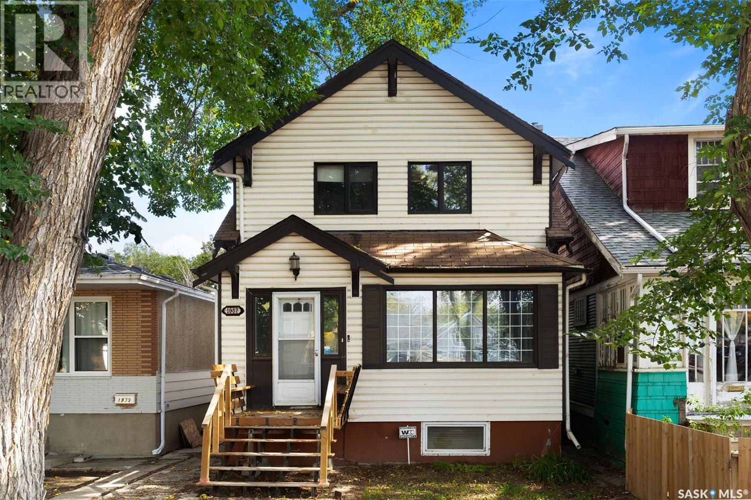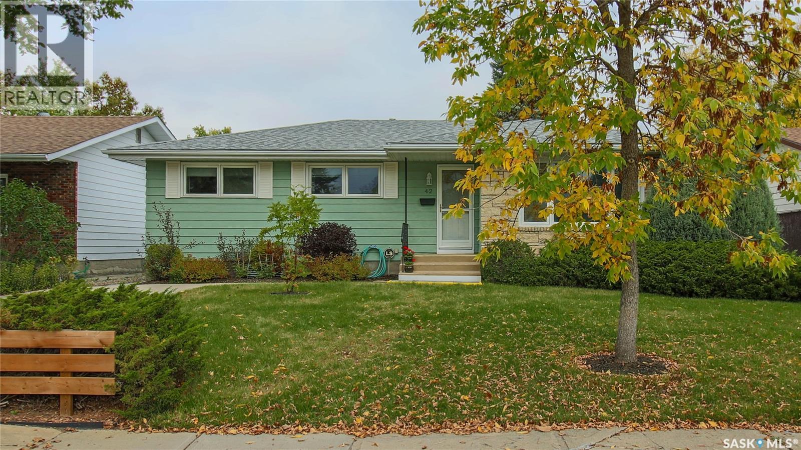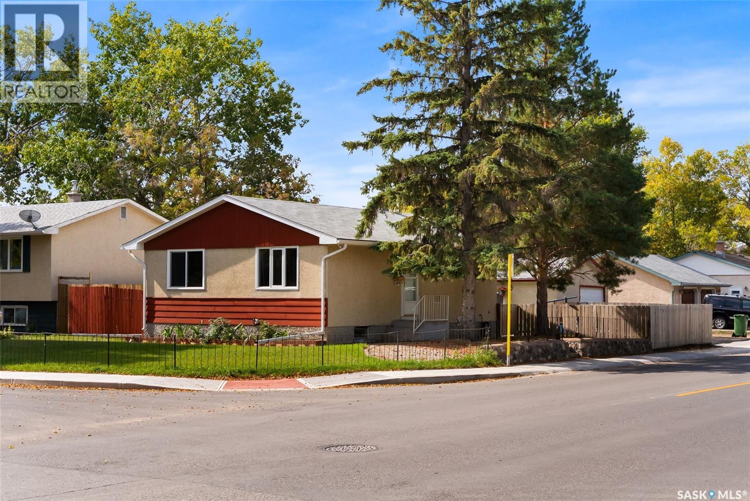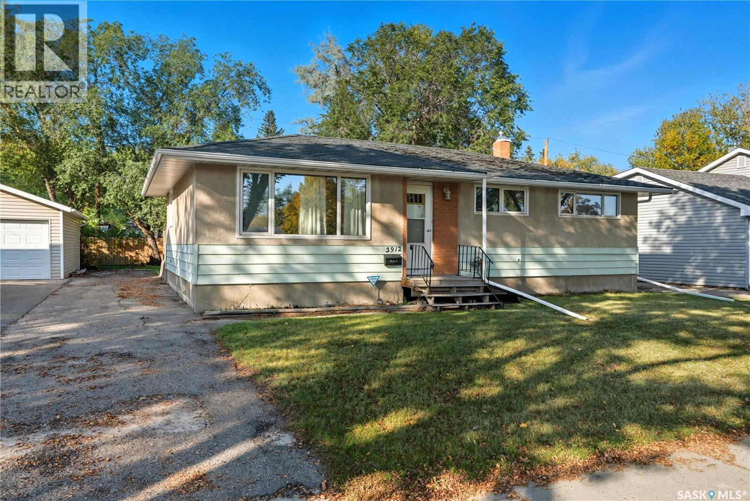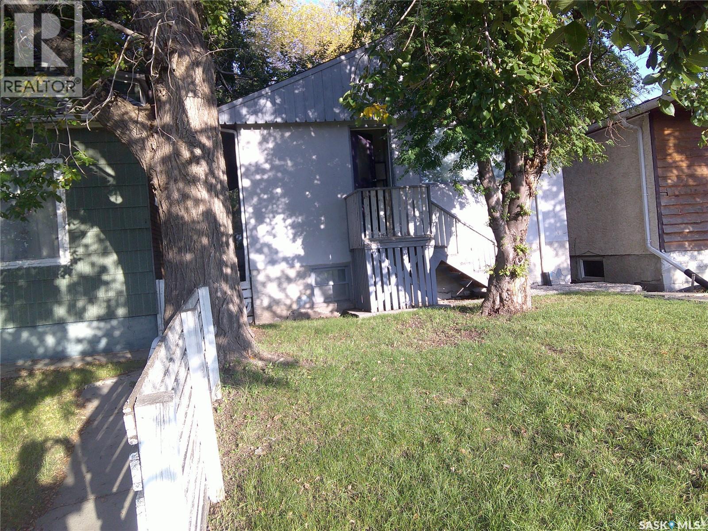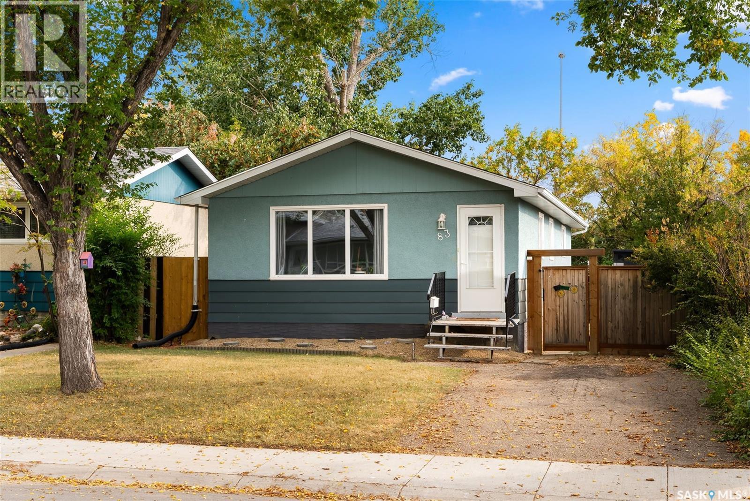- Houseful
- SK
- Regina
- Argyle Park - Englewood
- 1153 Poley St N
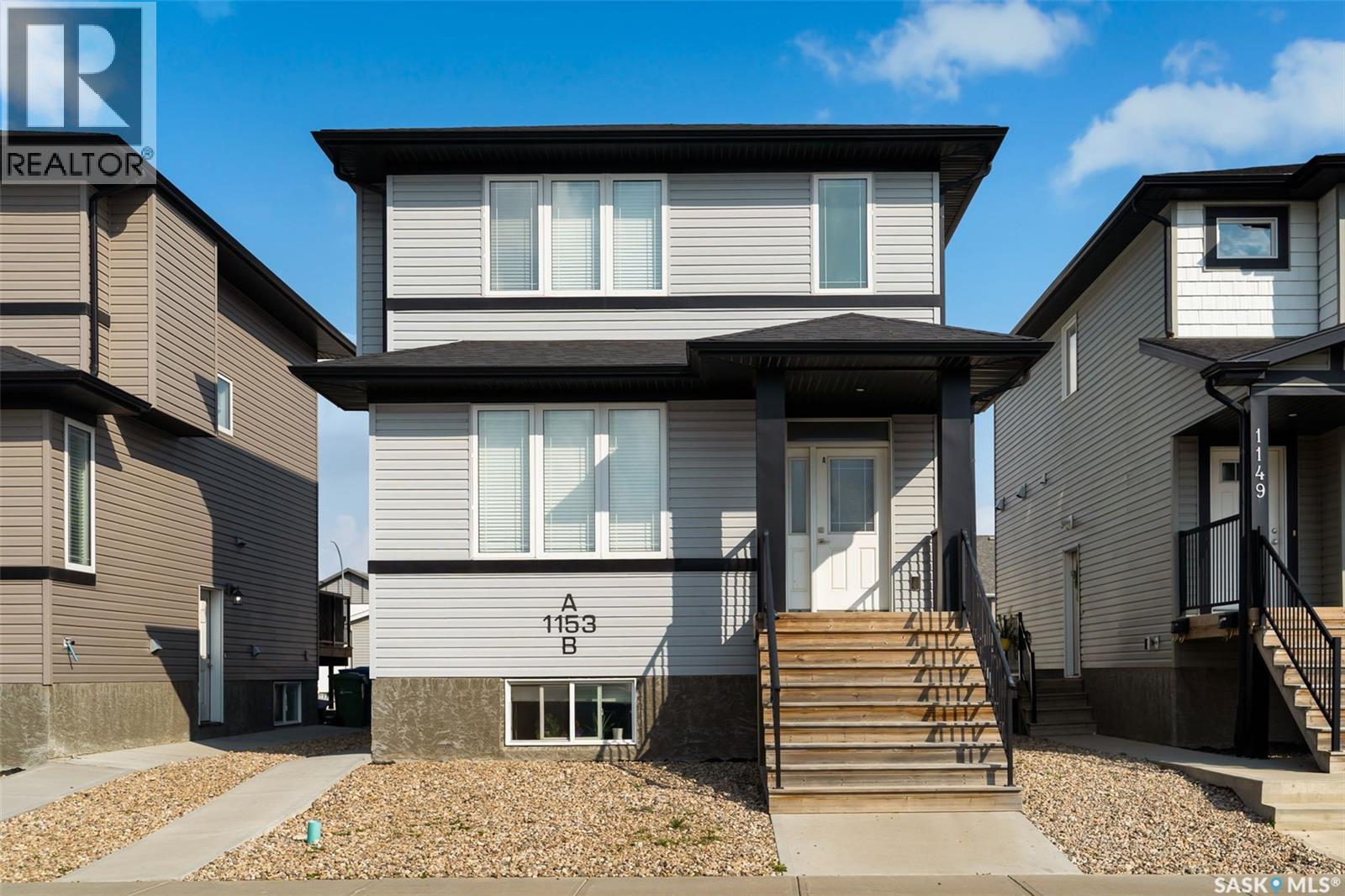
Highlights
Description
- Home value ($/Sqft)$331/Sqft
- Time on Housefulnew 12 hours
- Property typeSingle family
- Style2 level
- Neighbourhood
- Year built2017
- Mortgage payment
This is an excellent opportunity to own a regulated up/down duplex in Regina’s Hawkstone neighbourhood. A property like this offers the unique benefit of living comfortably in either suite and renting the other out to help pay off the mortgage or generate income. The main floor suite features a bright living room with large windows and 9-foot ceilings. The L-shaped kitchen offers light cabinetry, stainless steel appliances and a generous island with a breakfast bar. Off the dining area, a garden door leads to a back deck that’s perfect for barbecues or relaxing outdoors. A two-piece bathroom and a utility room complete the main level. Upstairs, the primary bedroom includes a walk-in closet and a 3-piece ensuite. Two more bedrooms, a 4- piece bathroom and a laundry closet complete this level. A separate side entrance leads to the regulated 2 bed/1 bath basement suite which is designed for efficiency. There is a modern U-shaped kitchen that opens to the living room area to maximize the space. There are 2 bedrooms, a full 4-piece bathroom, a utility room with it’s own furnace and water heater as well as a laundry closet. Three parking spaces at the rear of the property provide plenty of off-street parking or leave room to add a two-car garage. With a park just steps away, this home is well suited for anyone looking to live in one unit while renting out the other to help cover the mortgage or as a revenue property to add to their portfolio. (id:63267)
Home overview
- Cooling Central air conditioning
- Heat source Natural gas
- Heat type Forced air
- # total stories 2
- # full baths 4
- # total bathrooms 4.0
- # of above grade bedrooms 5
- Subdivision Hawkstone
- Lot dimensions 3673
- Lot size (acres) 0.08630169
- Building size 1422
- Listing # Sk018941
- Property sub type Single family residence
- Status Active
- Bedroom 3.099m X 2.718m
Level: 2nd - Bedroom 2.946m X 2.565m
Level: 2nd - Ensuite bathroom (# of pieces - 3) 0m X NaNm
Level: 2nd - Bedroom 4.14m X 3.15m
Level: 2nd - Bathroom (# of pieces - 4) 0m X NaNm
Level: 2nd - Kitchen 2.616m X 2.515m
Level: Basement - Other 1.499m X 1.168m
Level: Basement - Bathroom (# of pieces - 4) 0m X NaNm
Level: Basement - Bedroom 2.743m X 2.667m
Level: Basement - Bedroom 2.489m X 2.413m
Level: Basement - Living room 3.861m X 3.048m
Level: Basement - Living room 4.191m X 3.988m
Level: Main - Bathroom (# of pieces - 2) 0m X NaNm
Level: Main - Dining room 3.632m X 2.54m
Level: Main - Other 2.159m X 1.372m
Level: Main - Kitchen 3.581m X 3.277m
Level: Main
- Listing source url Https://www.realtor.ca/real-estate/28895204/1153-poley-street-n-regina-hawkstone
- Listing type identifier Idx

$-1,253
/ Month

