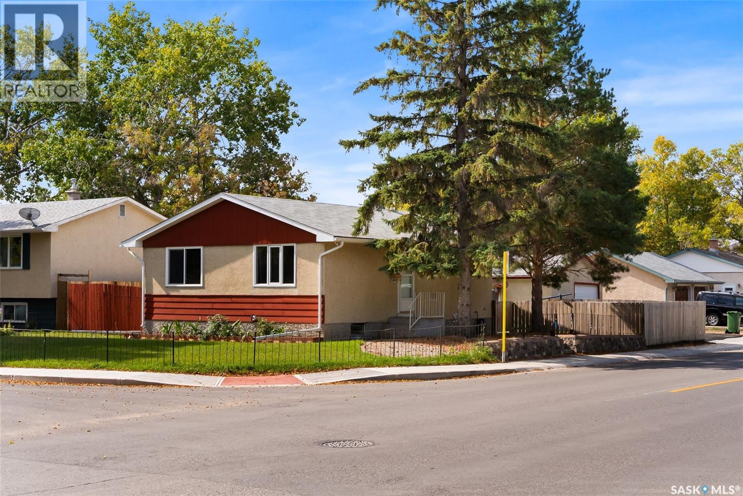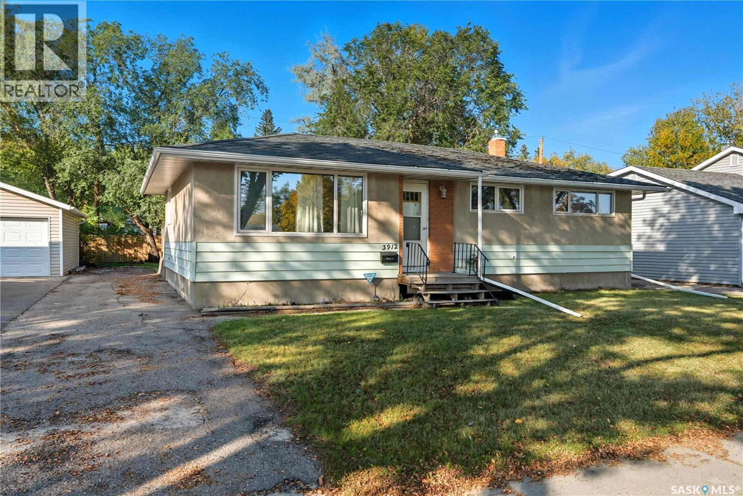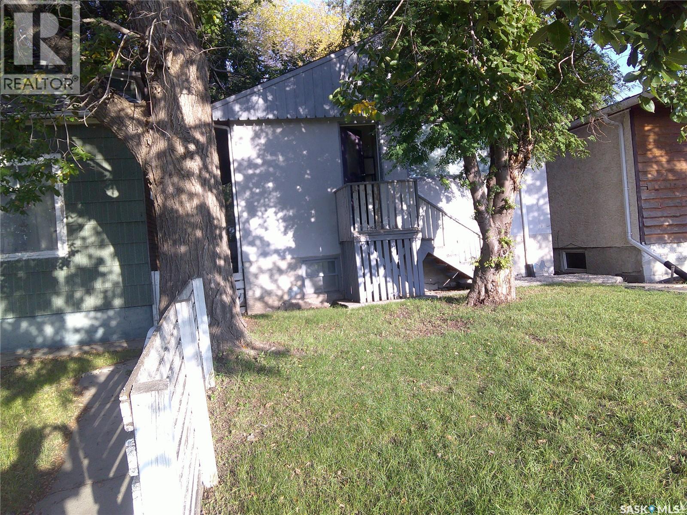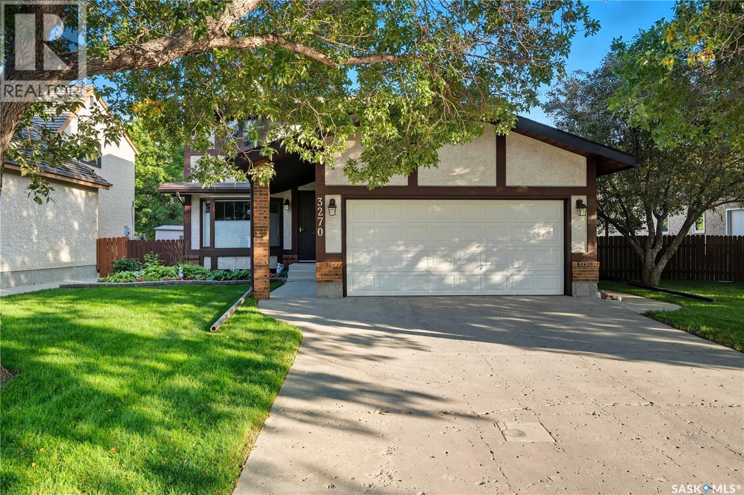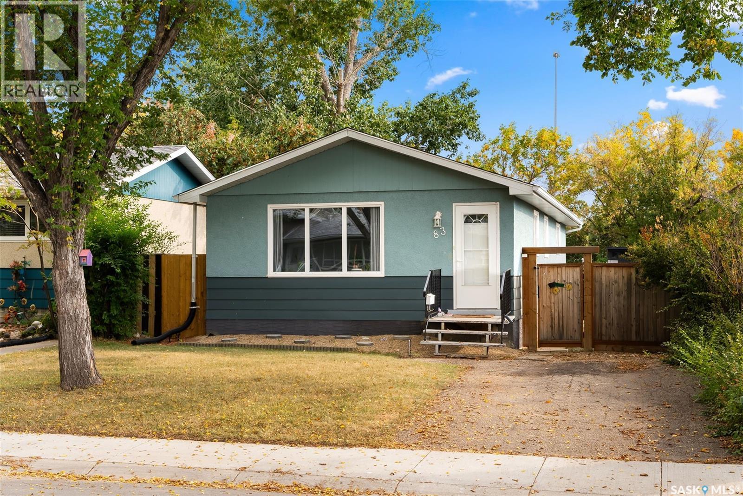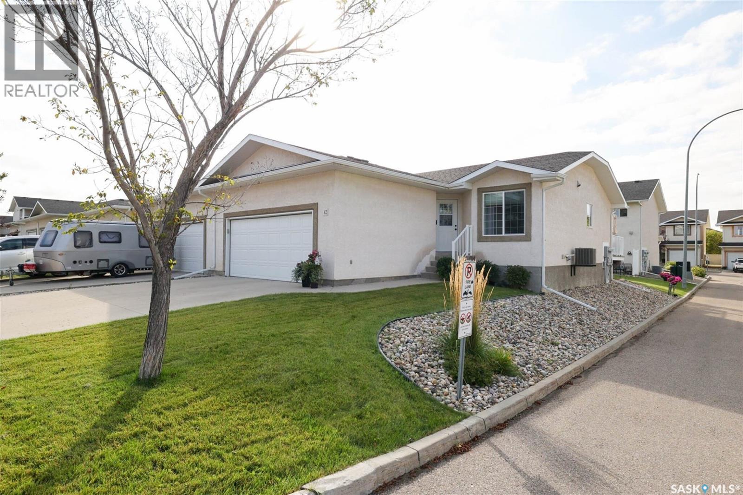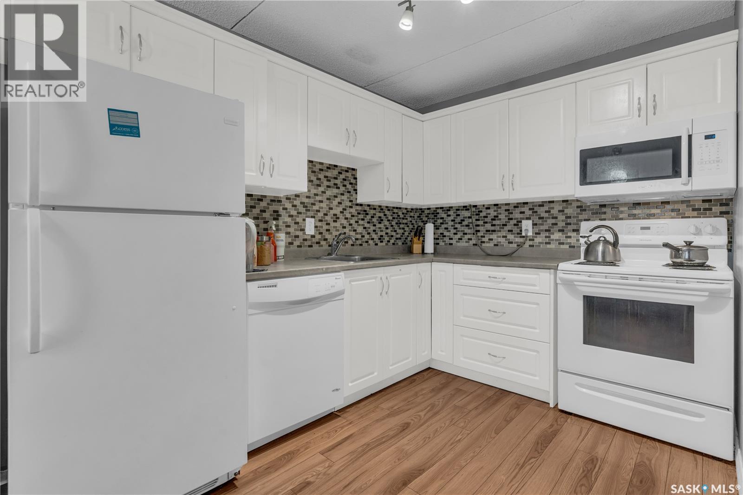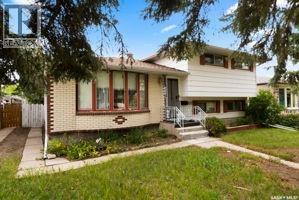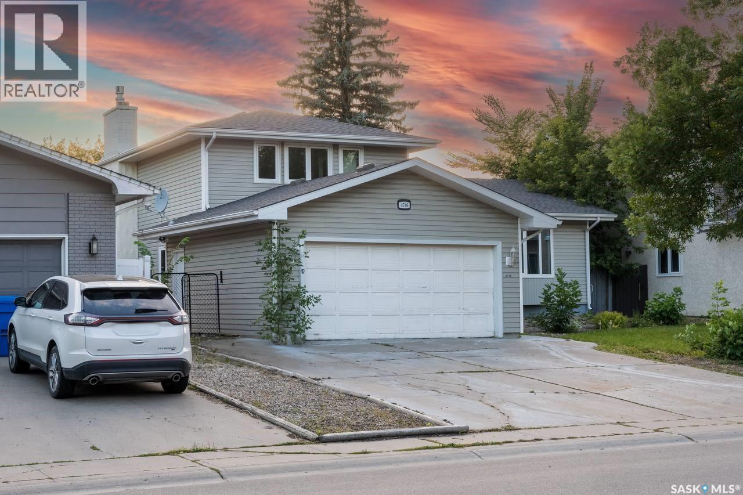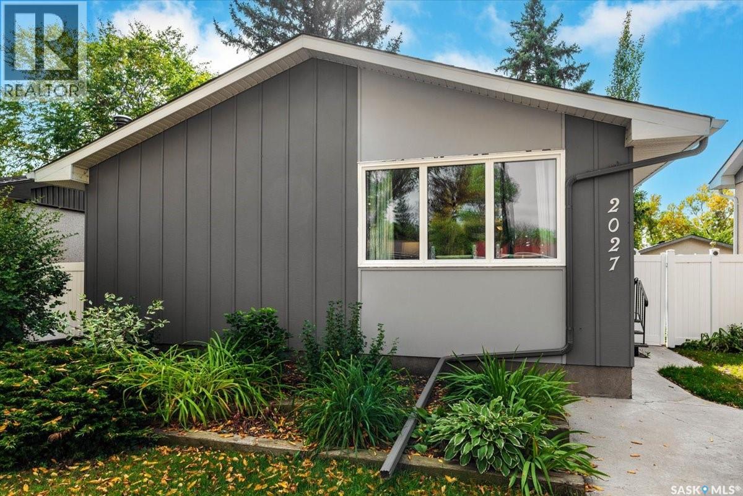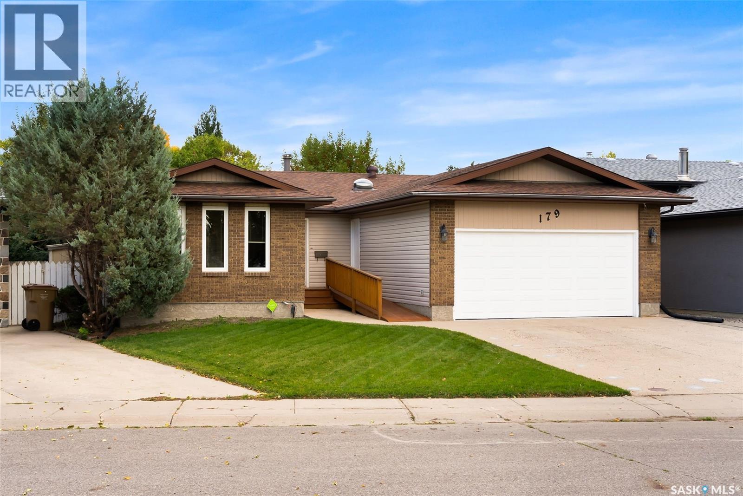- Houseful
- SK
- Regina
- Dewdney East
- 1210 Brown St
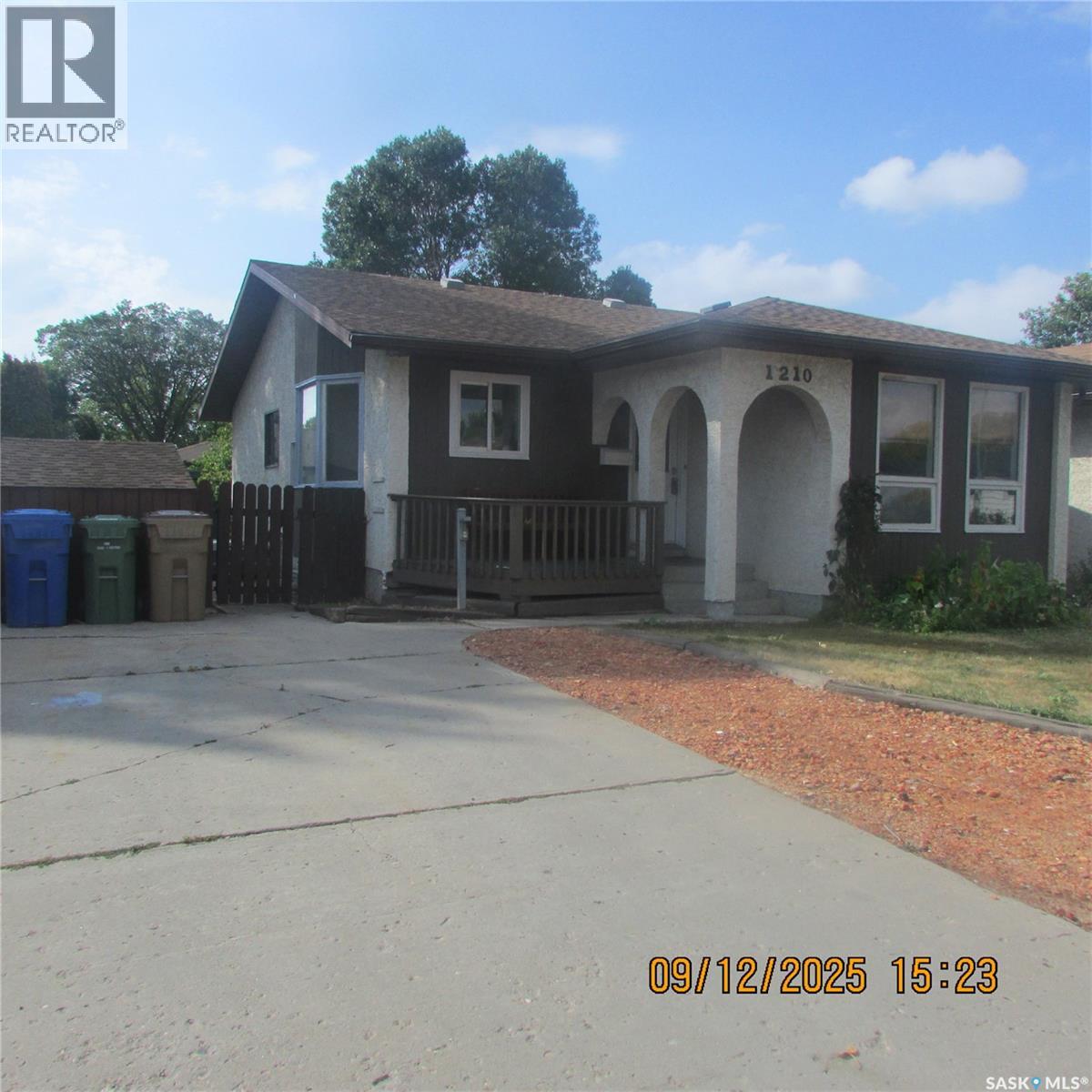
Highlights
Description
- Home value ($/Sqft)$273/Sqft
- Time on Houseful50 days
- Property typeSingle family
- StyleBungalow
- Neighbourhood
- Year built1982
- Mortgage payment
Your search ends here! 3-bedroom, 3-bathroom home with a fully developed basement is ideally located near parks, schools, and convenient east-end amenities. Step inside to a warm and inviting living room and a formal dining area perfect for family gatherings or entertaining guests. The step-saving kitchen features a large window that fills the space with natural light. The spacious primary bedroom includes a 3-piece ensuite and garden doors leading to a private deck ideal for relaxing evenings or morning coffee. The fully developed basement adds even more living space, featuring a cozy family room, a den, a large guest bedroom with its own 3-piece bathroom, and plenty of storage. The entire home was freshly painted in July 2025. The current owner purchased the property in April 2016 for $308,000. Vacant and ready for fast possession (id:63267)
Home overview
- Cooling Central air conditioning
- Heat source Natural gas
- Heat type Forced air
- # total stories 1
- # full baths 3
- # total bathrooms 3.0
- # of above grade bedrooms 3
- Subdivision Glencairn village
- Lot desc Lawn
- Lot dimensions 4490
- Lot size (acres) 0.10549812
- Building size 1062
- Listing # Sk014475
- Property sub type Single family residence
- Status Active
- Den 0m X NaNm
Level: Basement - Laundry 0m X NaNm
Level: Basement - Den 0m X NaNm
Level: Basement - Bathroom (# of pieces - 3) 0m X NaNm
Level: Basement - Family room 3.531m X 3.861m
Level: Basement - Dining room 2.591m X 3.607m
Level: Main - Bedroom Measurements not available
Level: Main - Kitchen 2.997m X 3.404m
Level: Main - Ensuite bathroom (# of pieces - 3) 0m X NaNm
Level: Main - Living room 3.607m X 3.607m
Level: Main - Bedroom 2.591m X 2.896m
Level: Main - Bedroom 2.489m X 3.2m
Level: Main - Bathroom (# of pieces - 4) 0m X NaNm
Level: Main
- Listing source url Https://www.realtor.ca/real-estate/28682338/1210-brown-street-regina-glencairn-village
- Listing type identifier Idx

$-773
/ Month

