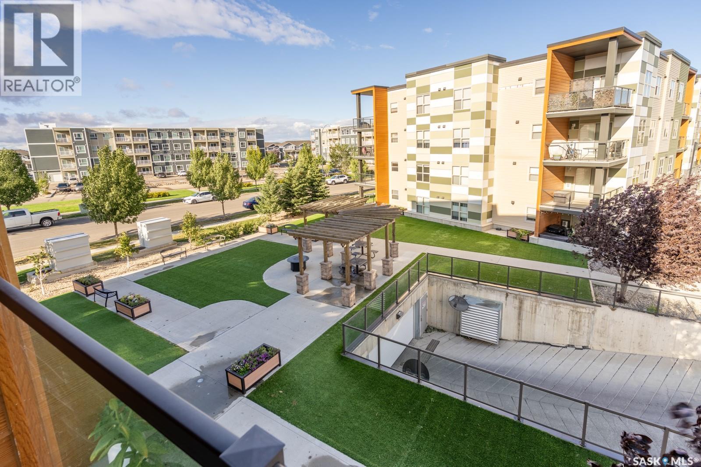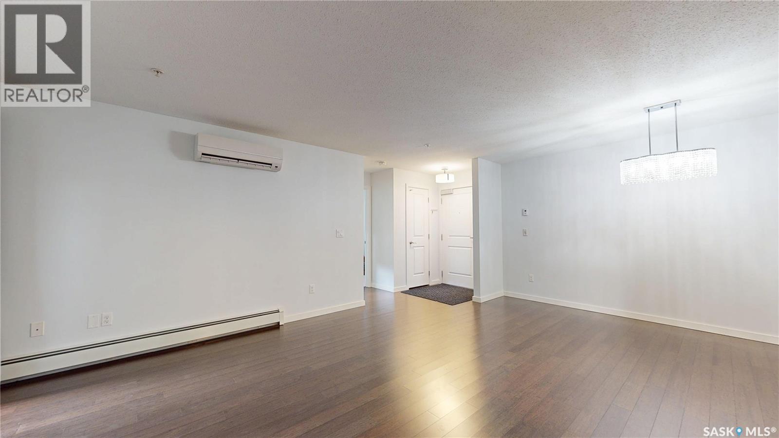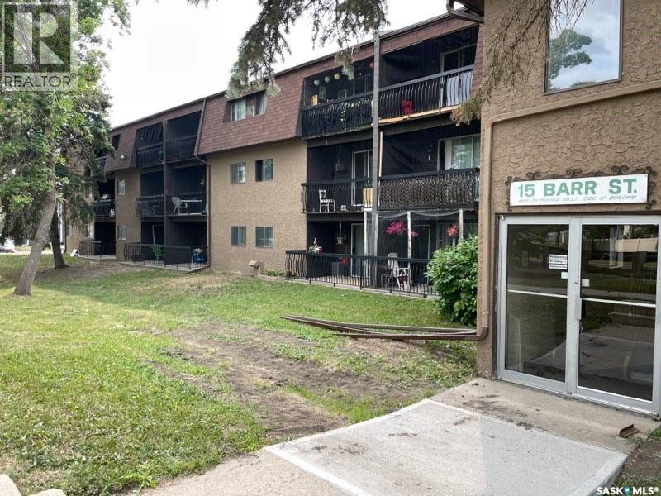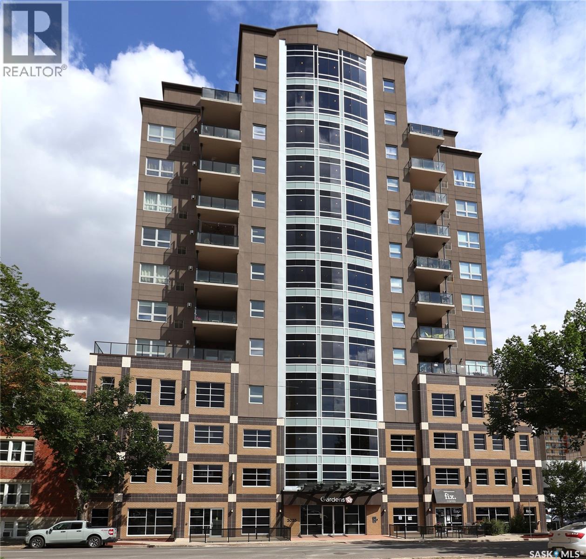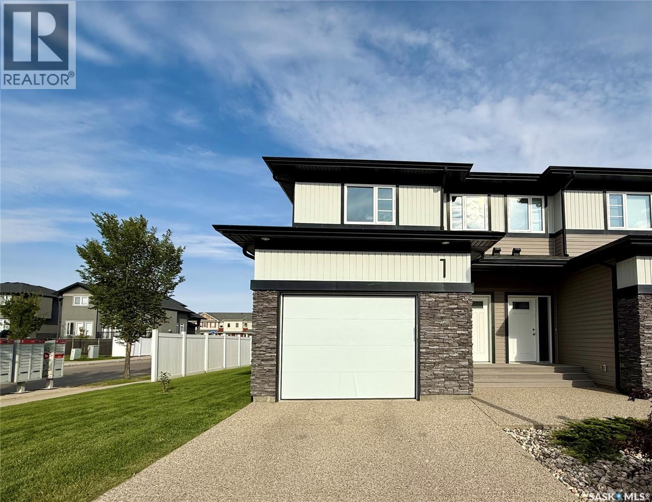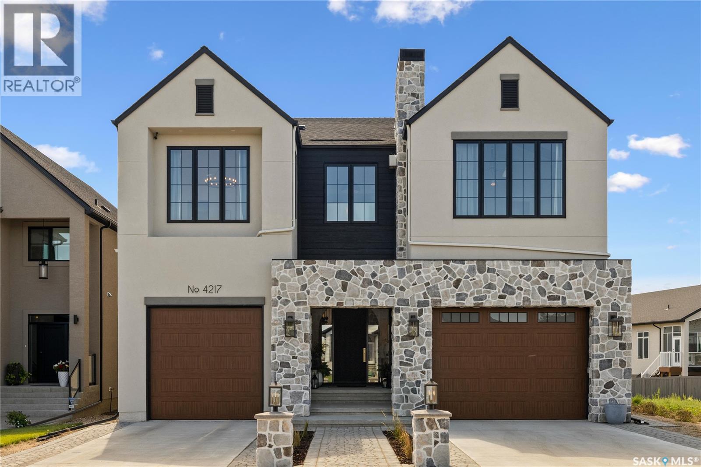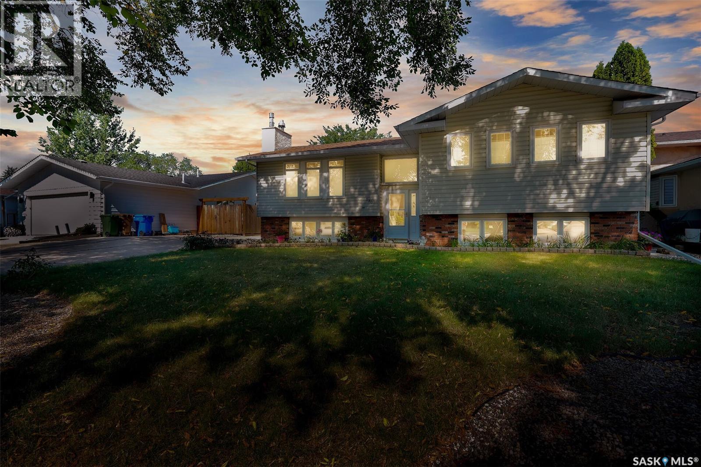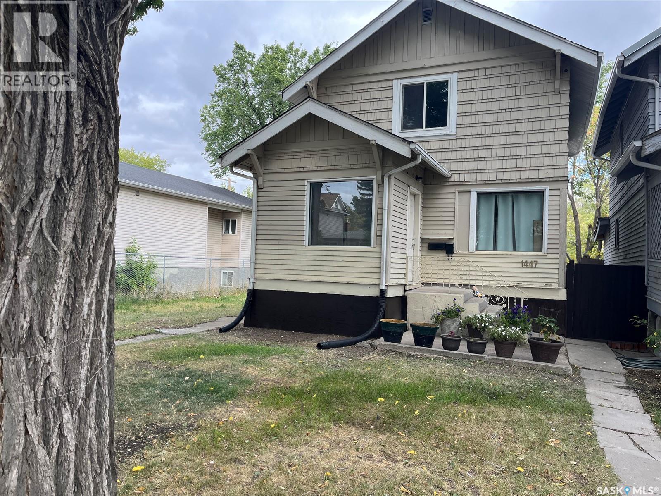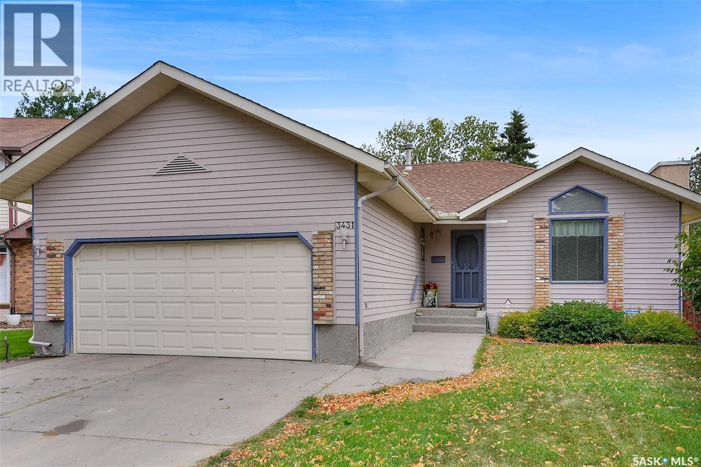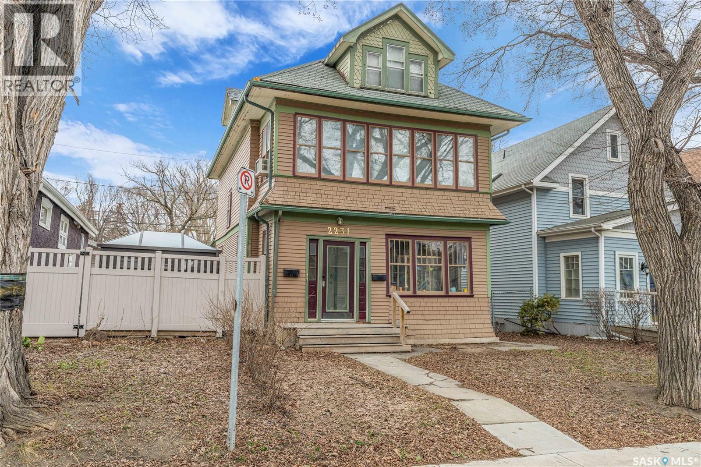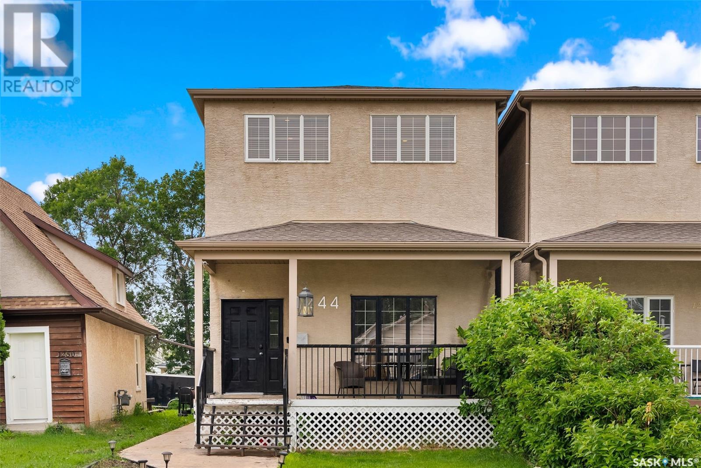
1244 Elliott St
1244 Elliott St
Highlights
Description
- Home value ($/Sqft)$175/Sqft
- Time on Houseful42 days
- Property typeSingle family
- Style2 level
- Neighbourhood
- Lot size3,049 Sqft
- Year built2009
- Mortgage payment
Modern design and smart functionality meet in this 1,828 sq ft, 3-bedroom, 3-bathroom two-storey home located in the desirable Eastview neighborhood of Regina. The main floor offers two spacious bedrooms, a full 4-piece bathroom, and an open-concept living space featuring clean lines, abundant light, and contemporary finishes. Upstairs, the primary suite delivers a private retreat with a massive walk-through closet, luxurious 5-piece ensuite, and in-suite laundry. The bonus room on this level offers flexible space perfect for a family room, office, or play area. The partially finished basement has been professionally spray foamed, adding energy efficiency and comfort. It includes a recreation room, 2-piece bathroom, and a dedicated storage room, with potential for further development. Contact your favorite real estate agent to view this home! (id:63267)
Home overview
- Cooling Central air conditioning, air exchanger
- Heat source Natural gas
- Heat type Forced air
- # total stories 2
- Fencing Fence
- # full baths 3
- # total bathrooms 3.0
- # of above grade bedrooms 3
- Subdivision Eastview rg
- Lot desc Lawn, garden area
- Lot dimensions 0.07
- Lot size (acres) 0.07
- Building size 1828
- Listing # Sk013471
- Property sub type Single family residence
- Status Active
- Primary bedroom 4.242m X 5.791m
Level: 2nd - Bonus room 4.978m X 5.791m
Level: 2nd - Other 4.242m X 2.718m
Level: 2nd - Laundry 2.87m X 4.242m
Level: 2nd - Other 3.327m X 4.293m
Level: Basement - Other 5.385m X 3.531m
Level: Basement - Bathroom (# of pieces - 2) 1.981m X 1.549m
Level: Basement - Other 4.216m X 2.032m
Level: Basement - Storage 26.67m X 4.343m
Level: Basement - Bathroom (# of pieces - 4) 2.718m X 1.956m
Level: Main - Kitchen 4.013m X 3.581m
Level: Main - Foyer Level: Main
- Living room 5.664m X 3.937m
Level: Main - Bedroom 3.505m X 2.642m
Level: Main - Bedroom 3.302m X 3.023m
Level: Main
- Listing source url Https://www.realtor.ca/real-estate/28653706/1244-elliott-street-regina-eastview-rg
- Listing type identifier Idx

$-853
/ Month

