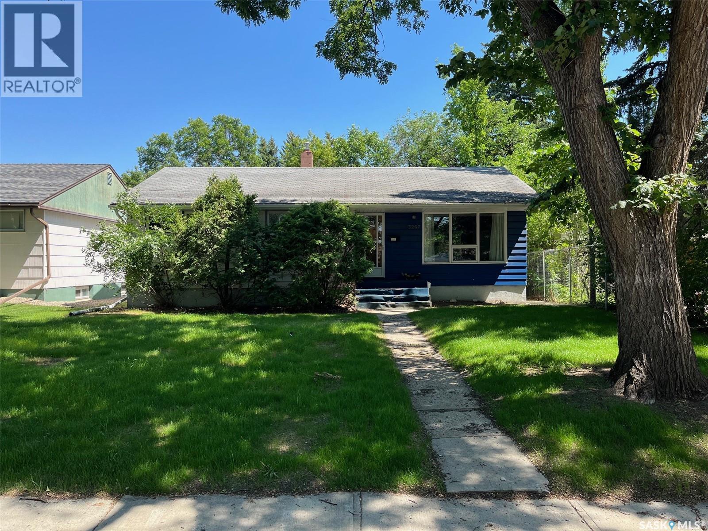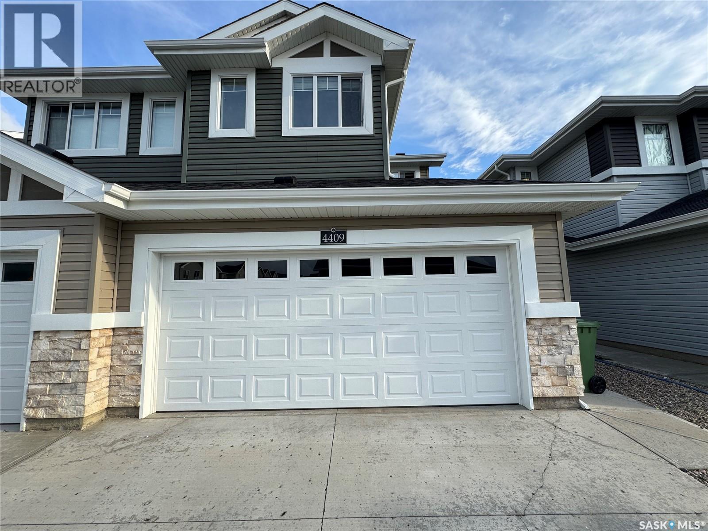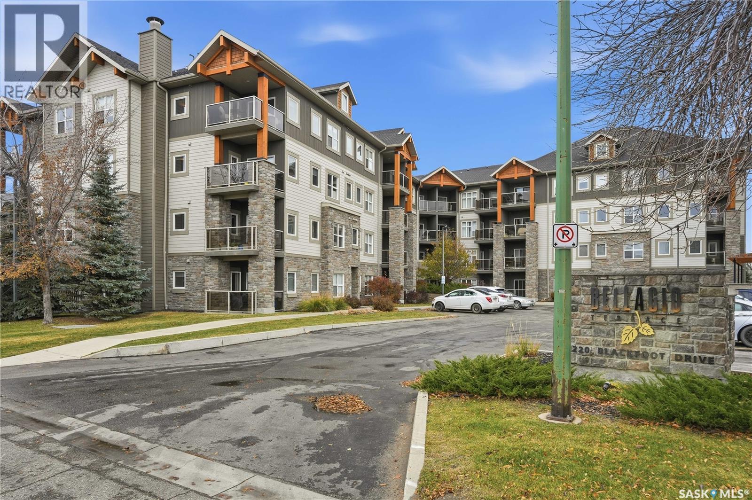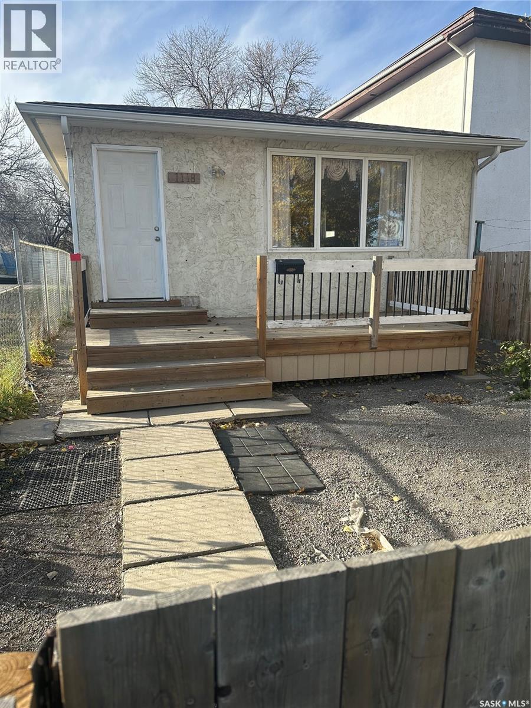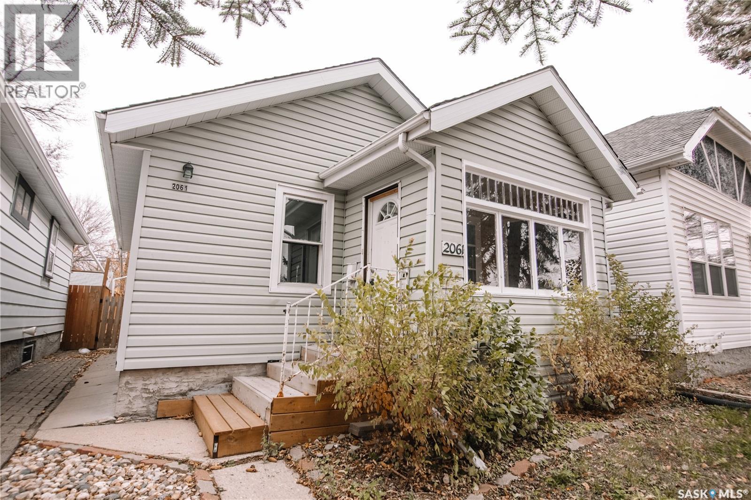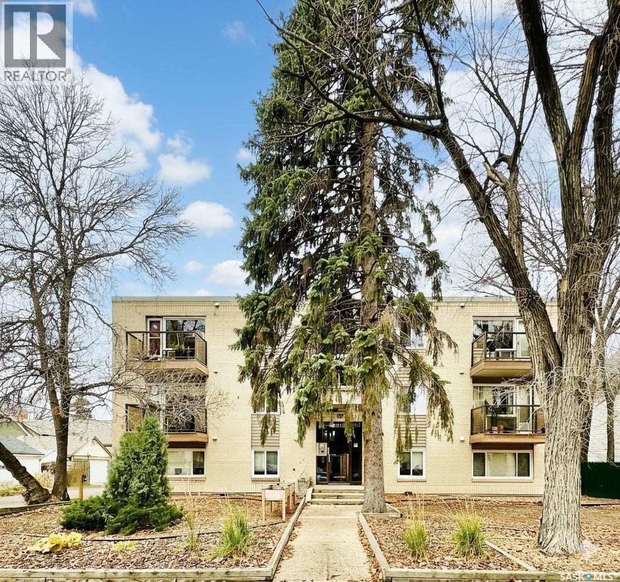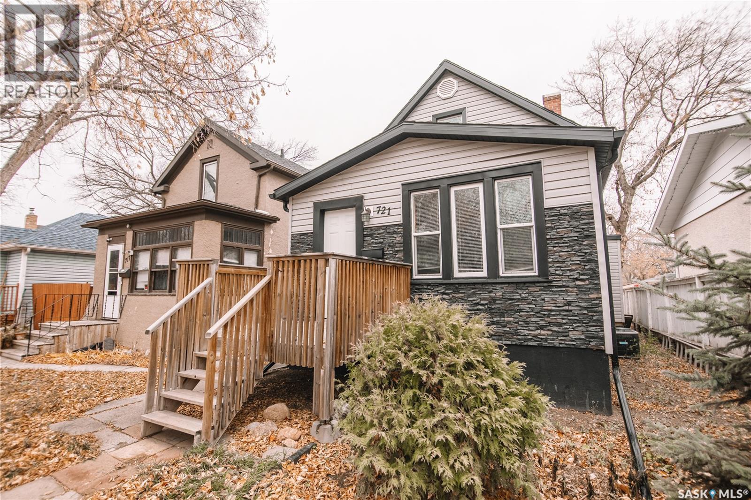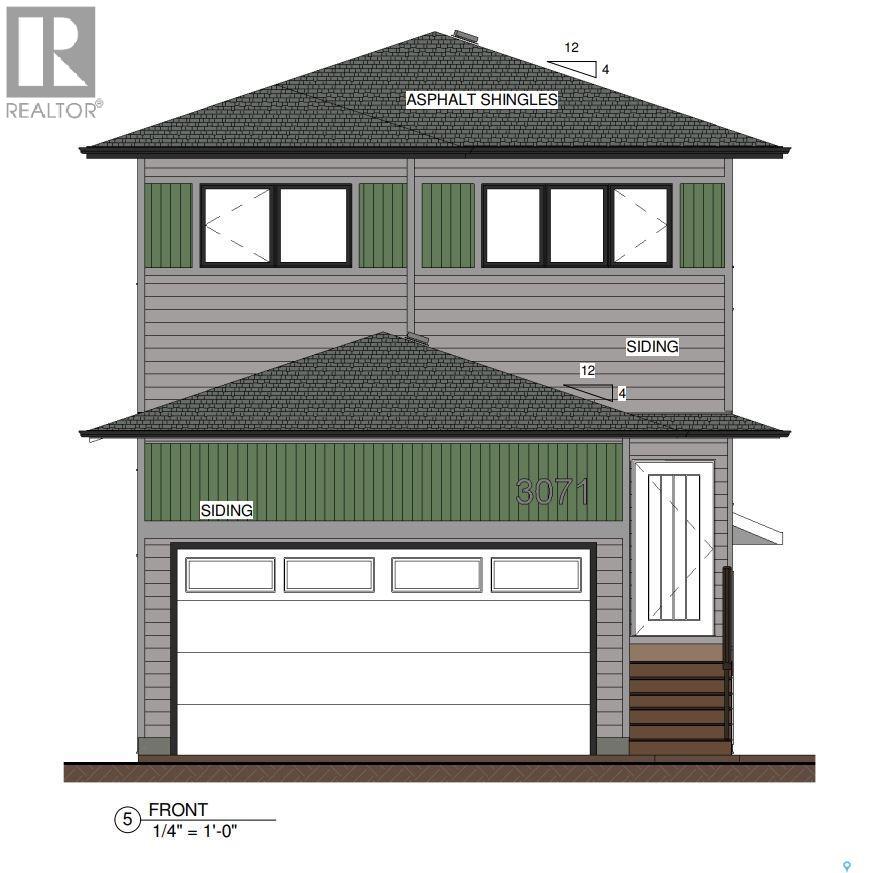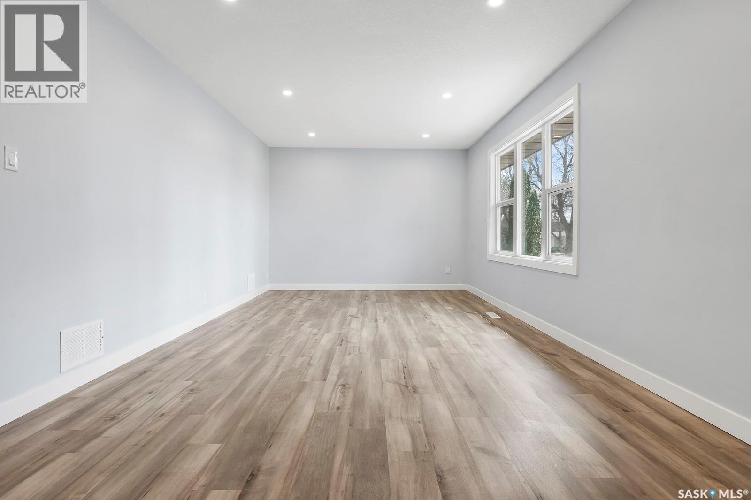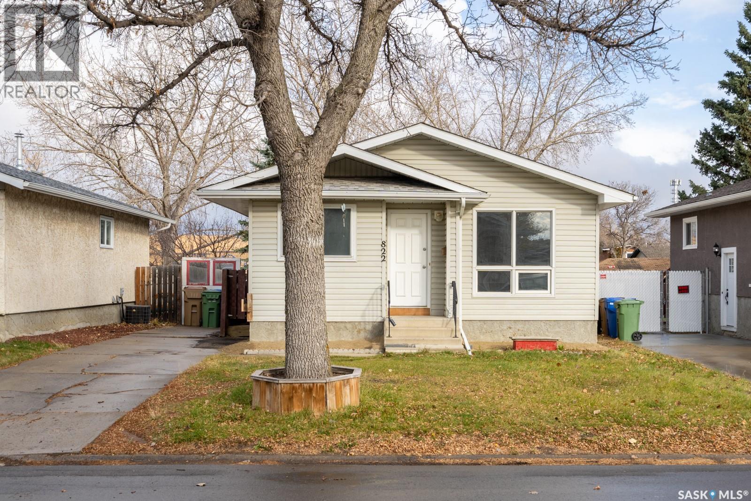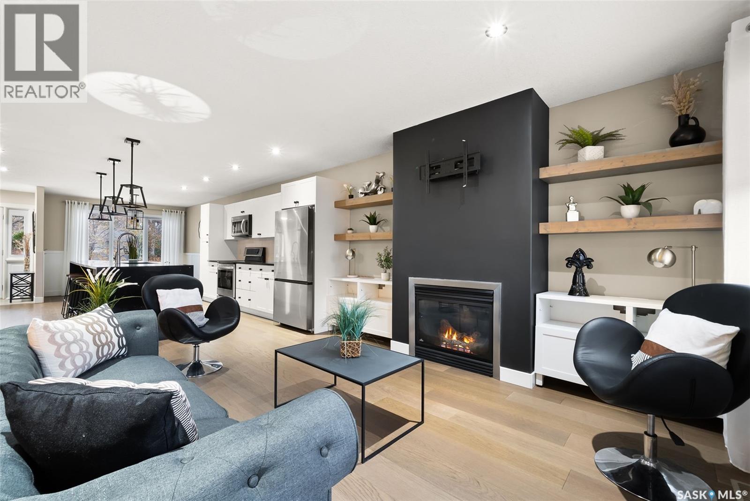- Houseful
- SK
- Regina
- Dewdney East
- 1254 Mcneill Cres
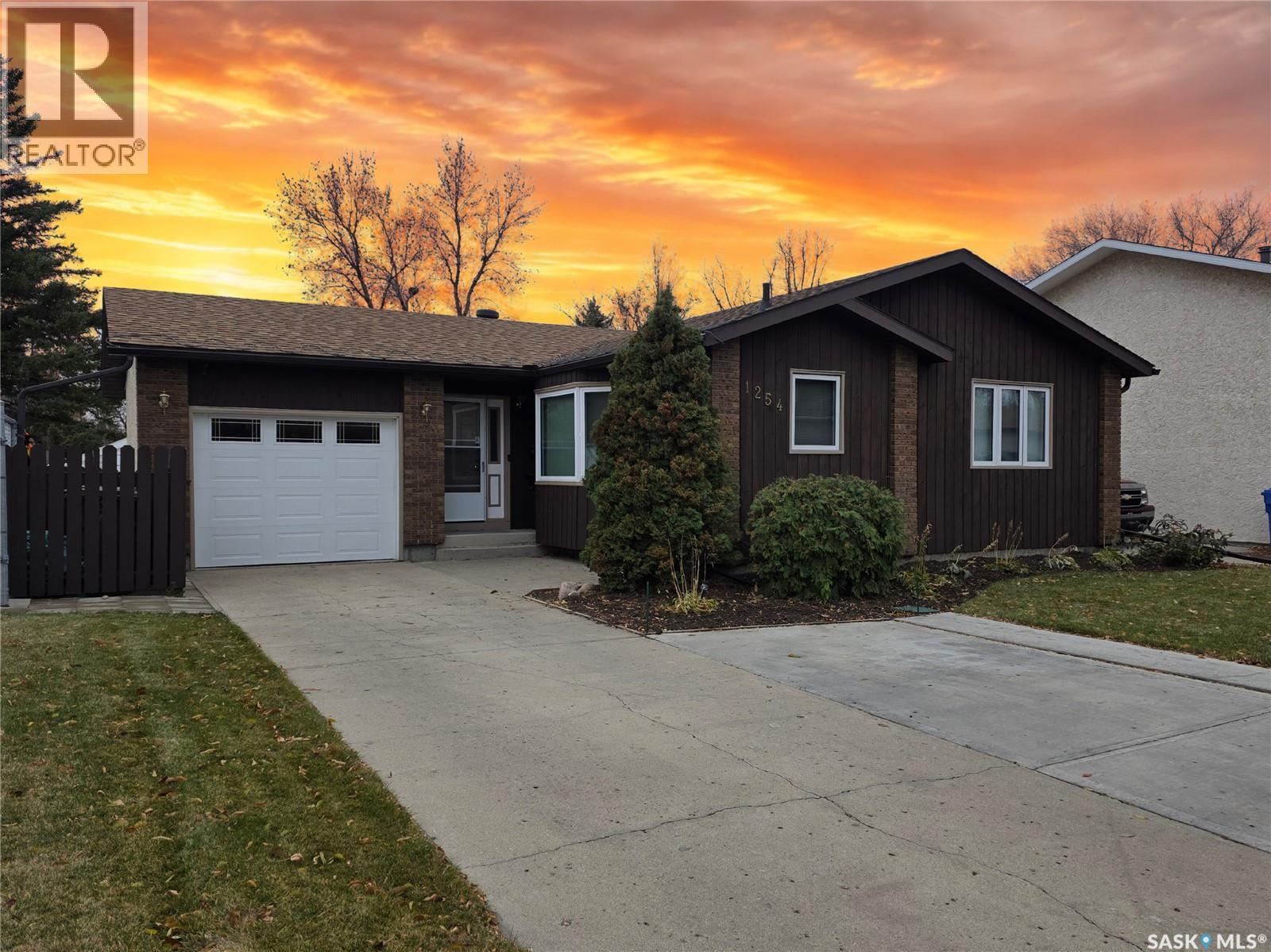
Highlights
Description
- Home value ($/Sqft)$305/Sqft
- Time on Housefulnew 16 hours
- Property typeSingle family
- StyleBungalow
- Neighbourhood
- Year built1980
- Mortgage payment
A home that’s been loved, well maintained, & move-in ready; discover the charm of this Glencairn Village bungalow. This 1,067 sq. ft. bungalow offers 3 bedrooms, 3 bathrooms, a single attached garage, & a fully finished basement; providing plenty of space & comfort for the whole family. The main floor features a rear-facing living room with garden door leading to a low-maintenance 12’ x 13’ deck that's perfect for enjoying your morning coffee or hosting weekend BBQs. The kitchen includes a fridge, stove, & a window overlooking the front yard, along with a cozy eat-in dining area ideal for family meals. The primary bedroom offers his & her closets & a 3-piece ensuite with a walk-in shower, while two additional bedrooms & a full main bath complete the main level. Downstairs, the fully finished basement expands your living space with a large rec room, two versatile dens (ideal for an office, gym, or playroom), a half bathroom, & a spacious storage room. Outside, enjoy your private backyard retreat, complete with chain link fencing (2018), a patio (2017), deck (2013), lawn area, & a storage shed (2016). The widened driveway fits up to three vehicles, & hardwired surge protection (installed 2012) adds extra peace of mind. Located in the heart of Regina’s east end, you’re just a short walk to Glencairn Park, Howell Park, & close to St. Theresa, Judge Bryant, & F.W. Johnson Collegiate which makes school drop-offs, after-school activities, & weekend strolls a breeze. Lovingly cared for & ready for its next chapter; this home offers the lifestyle, space, & comfort your family deserves. (id:63267)
Home overview
- Heat source Natural gas
- Heat type Forced air
- # total stories 1
- Fencing Fence
- Has garage (y/n) Yes
- # full baths 3
- # total bathrooms 3.0
- # of above grade bedrooms 3
- Subdivision Glencairn village
- Directions 2191653
- Lot desc Lawn
- Lot dimensions 5098
- Lot size (acres) 0.11978383
- Building size 1067
- Listing # Sk022206
- Property sub type Single family residence
- Status Active
- Other 5.613m X 5.283m
Level: Basement - Storage 4.039m X 2.159m
Level: Basement - Den 3.886m X 3.175m
Level: Basement - Den 3.175m X 3.556m
Level: Basement - Bathroom (# of pieces - 2) 1.448m X 2.057m
Level: Basement - Bedroom 4.013m X 2.311m
Level: Main - Ensuite bathroom (# of pieces - 3) 2.286m X 1.524m
Level: Main - Bathroom (# of pieces - 4) 2.311m X 1.448m
Level: Main - Kitchen / dining room 2.667m X 4.902m
Level: Main - Living room 3.581m X 4.623m
Level: Main - Primary bedroom 4.115m X 3.353m
Level: Main - Bedroom 4.166m X 2.616m
Level: Main
- Listing source url Https://www.realtor.ca/real-estate/29058975/1254-mcneill-crescent-regina-glencairn-village
- Listing type identifier Idx

$-867
/ Month

