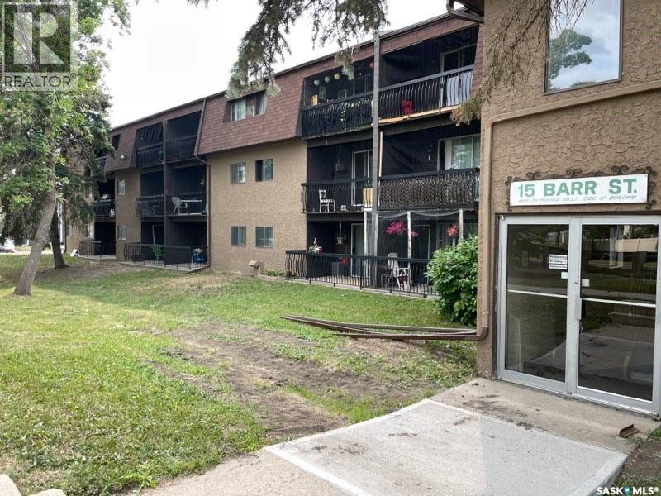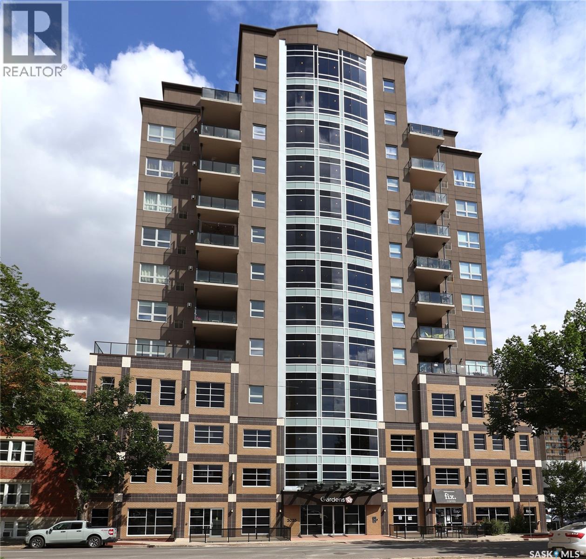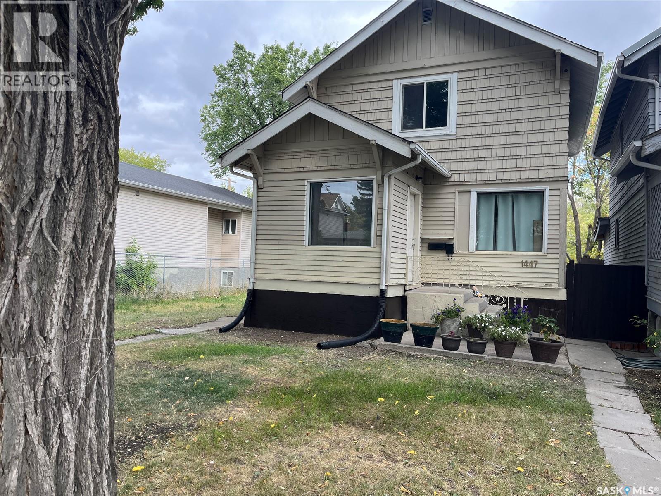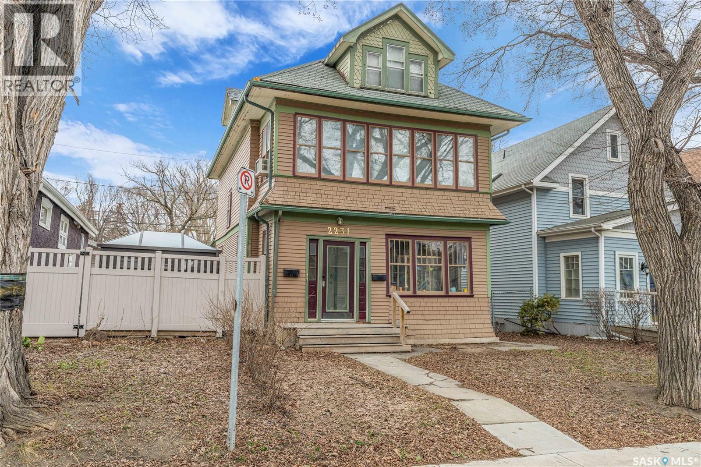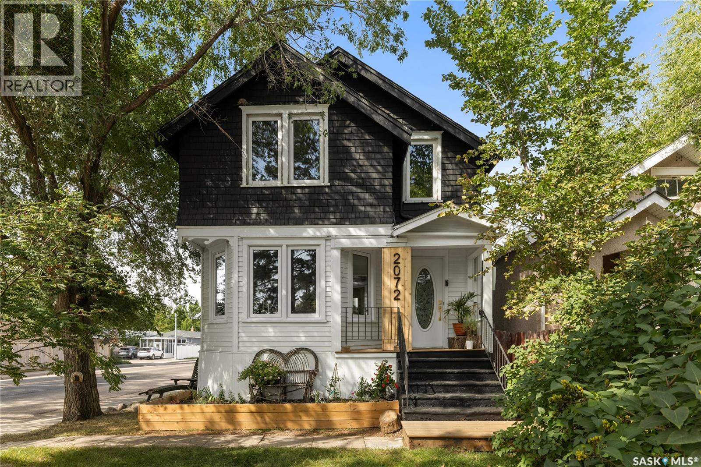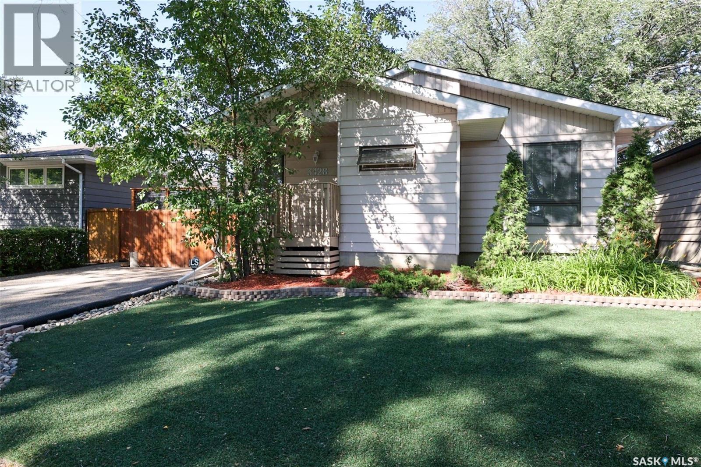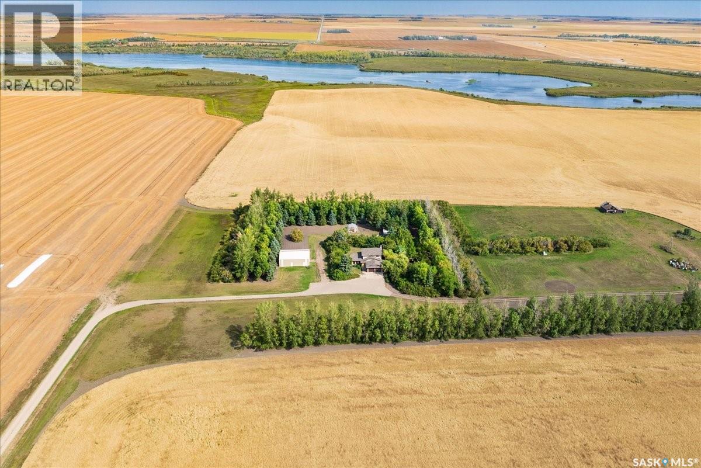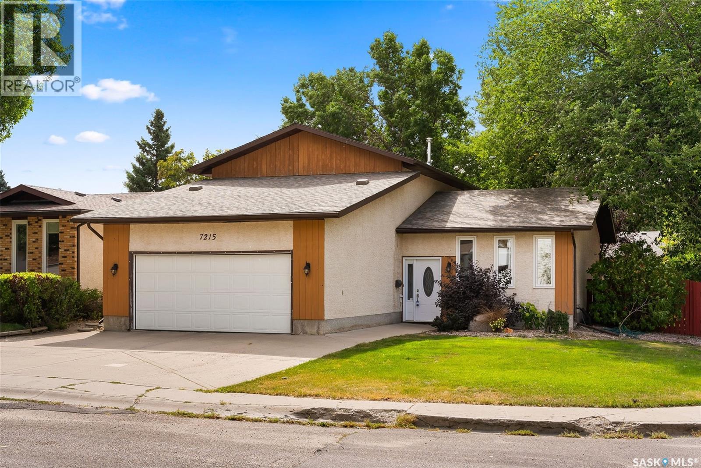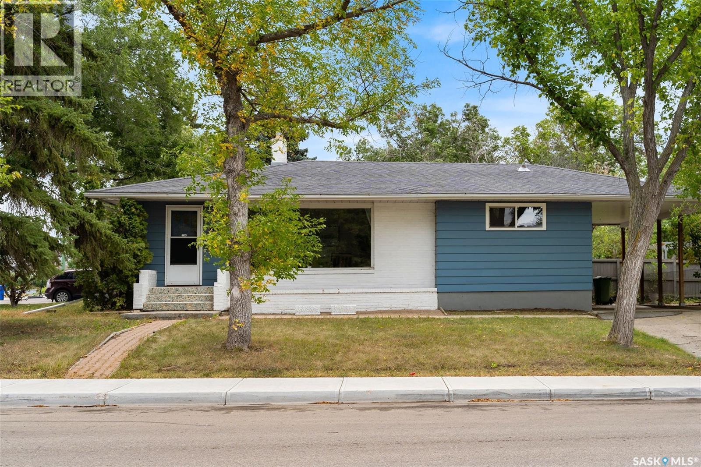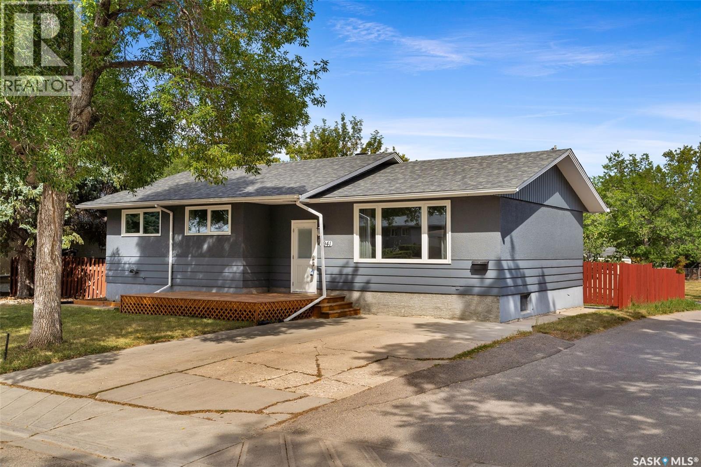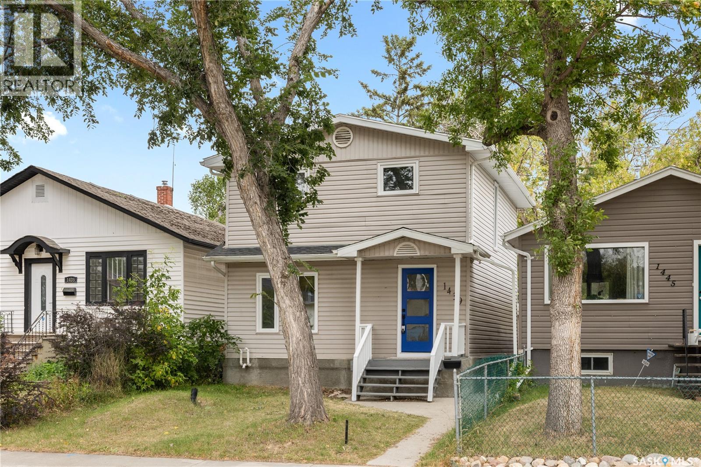- Houseful
- SK
- Regina
- Normanview West
- 126 Mcsherry Cres
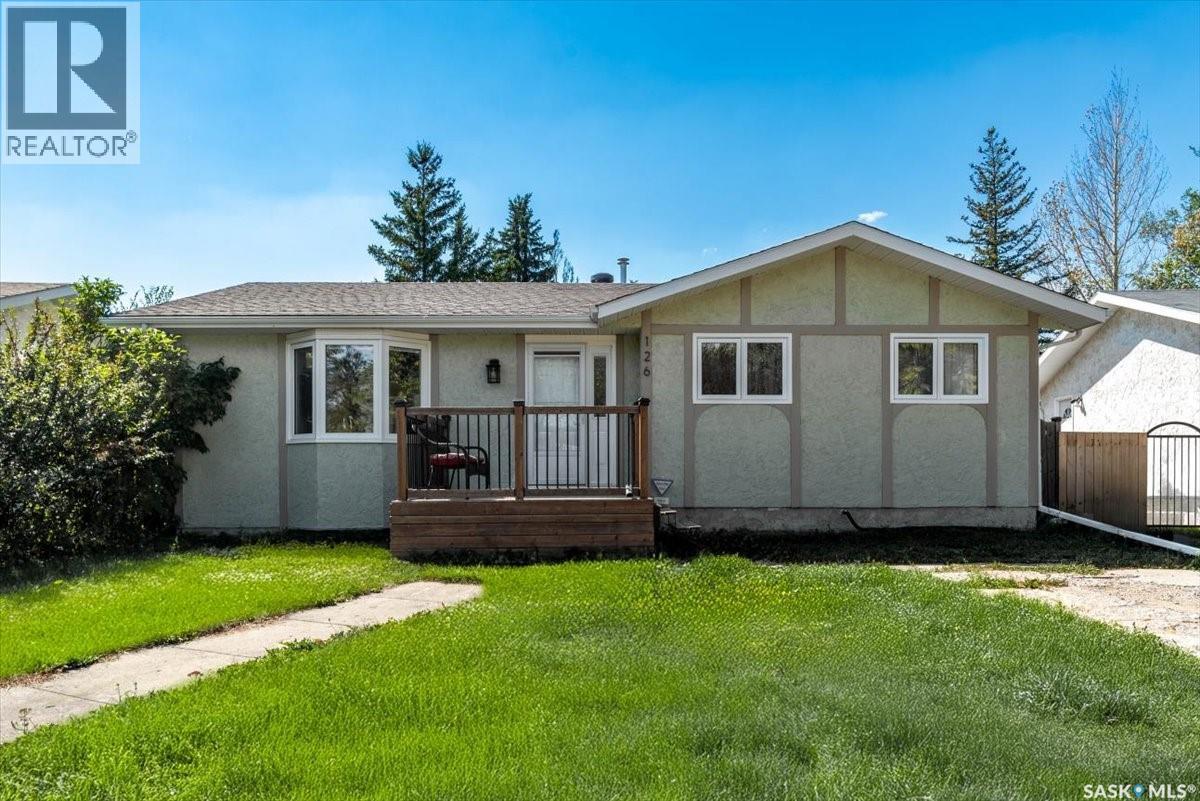
Highlights
Description
- Home value ($/Sqft)$275/Sqft
- Time on Housefulnew 7 days
- Property typeSingle family
- StyleBungalow
- Neighbourhood
- Year built1974
- Mortgage payment
This beautifully cared-for 3-bedroom bungalow is the perfect blend of comfort, updates, and space—set on a quiet, family-friendly street with everything you need to feel right at home. Step inside to find rich hardwood floors, ceramic tile, and freshly updated trim and interior doors that give the home a warm, modern feel. The spacious kitchen is perfect for families or entertaining, complete with stainless steel appliances and room to move. The renovated 4-piece bathroom offers direct access to the primary bedroom—a convenient feature! Enjoy peace of mind with vinyl windows, architectural shingles, and central A/C for year-round comfort. Outside, relax on the front deck, let the kids or pets roam in the fully fenced backyard, and take advantage of alley access and a storage shed for added functionality. The finished basement features a huge rec room, wet bar, concrete foundation, and a separate entrance, offering amazing potential for entertaining, a home gym, guest suite, or future in-law setup. A new sump pump (2023) adds to the home’s seemingly solid infrastructure. Don’t miss this incredible opportunity to own a move-in ready home in a fantastic location. This one checks all the boxes—book your private showing today! (id:63267)
Home overview
- Cooling Central air conditioning
- Heat source Natural gas
- Heat type Forced air
- # total stories 1
- Fencing Fence
- # full baths 2
- # total bathrooms 2.0
- # of above grade bedrooms 3
- Subdivision Normanview west
- Directions 1878598
- Lot desc Lawn
- Lot dimensions 5205
- Lot size (acres) 0.122297935
- Building size 1091
- Listing # Sk016832
- Property sub type Single family residence
- Status Active
- Games room 3.48m X 6.706m
Level: Basement - Bathroom (# of pieces - 4) 0m X NaNm
Level: Basement - Other 3.48m X 6.706m
Level: Basement - Laundry 0m X NaNm
Level: Basement - Bedroom 3.505m X 2.261m
Level: Main - Foyer 2.743m X 1.829m
Level: Main - Kitchen 3.531m X 4.267m
Level: Main - Bedroom 3.099m X 2.845m
Level: Main - Living room 4.47m X 4.75m
Level: Main - Primary bedroom 3.988m X 3.454m
Level: Main - Bathroom (# of pieces - 4) 0m X NaNm
Level: Main - Dining room 4.039m X 2.54m
Level: Main
- Listing source url Https://www.realtor.ca/real-estate/28789341/126-mcsherry-crescent-regina-normanview-west
- Listing type identifier Idx

$-800
/ Month

