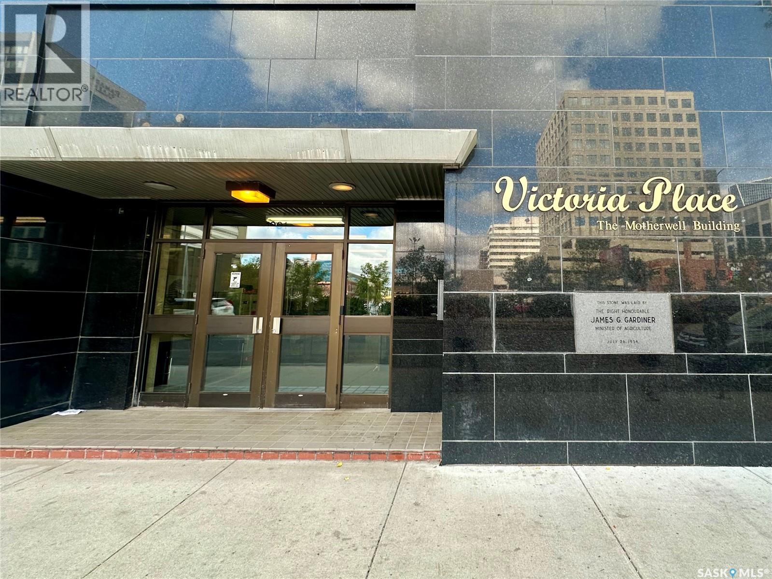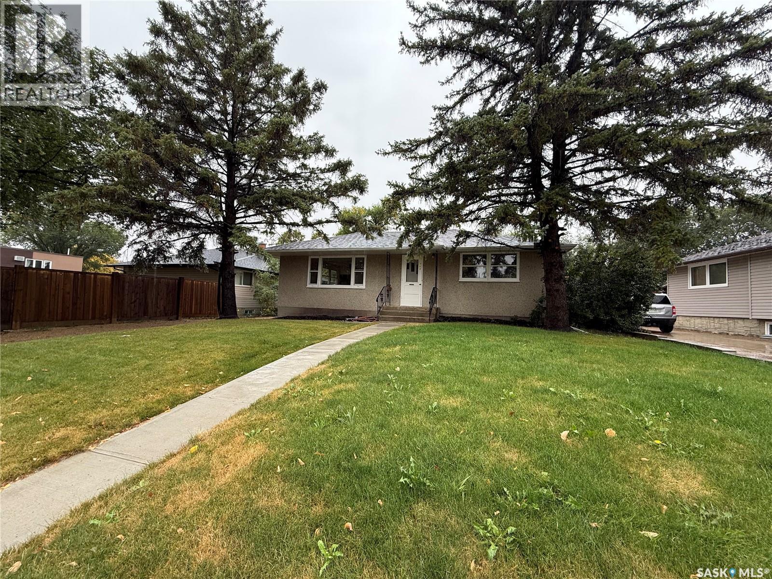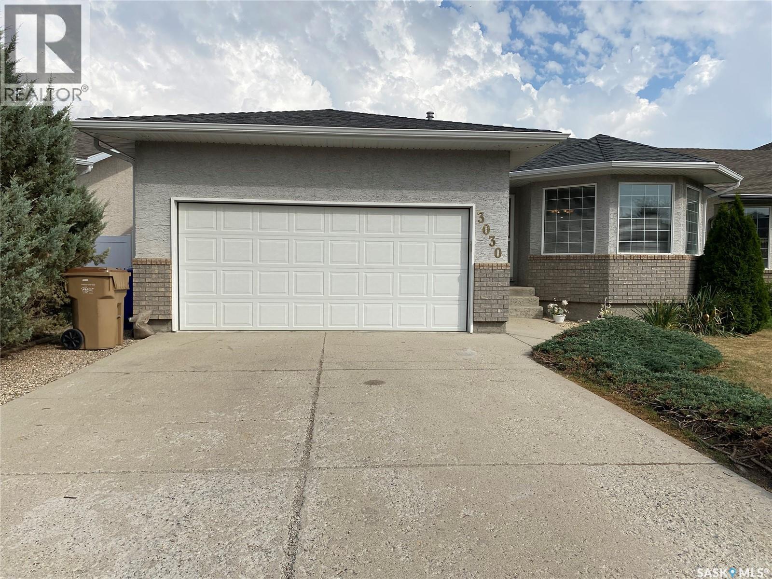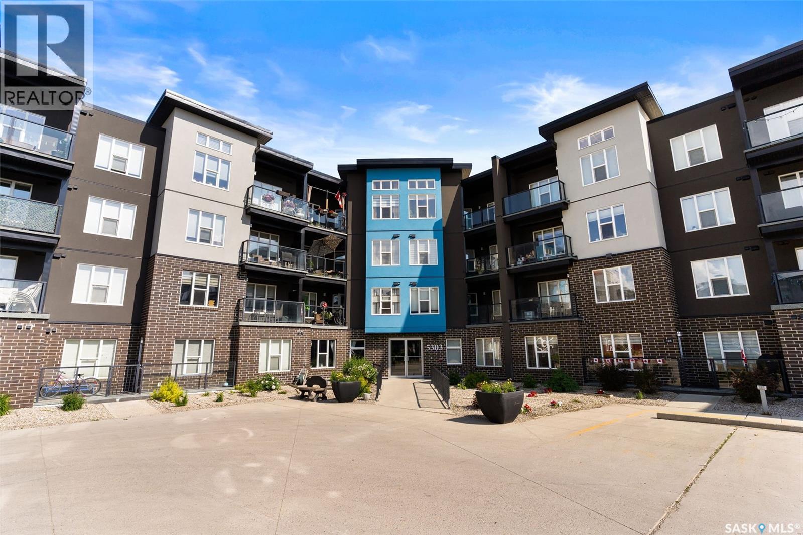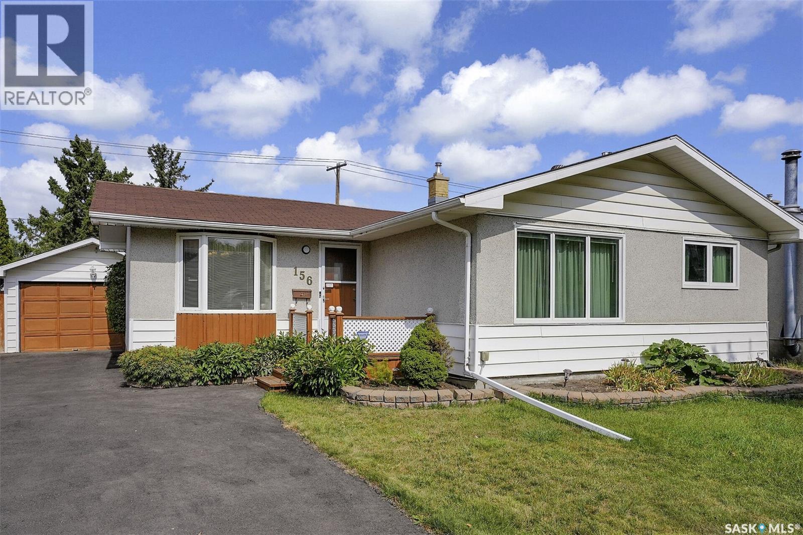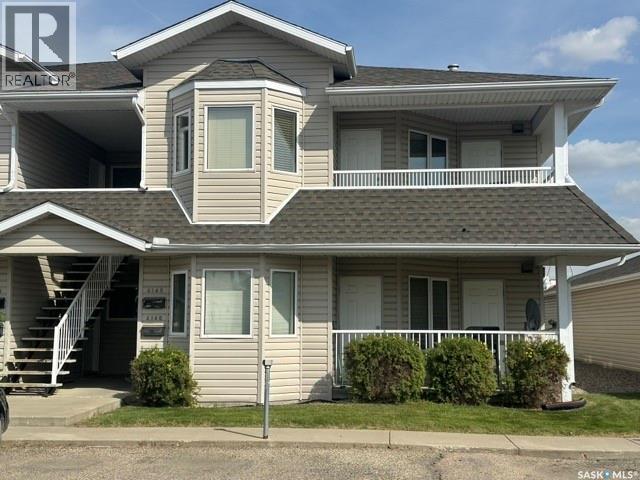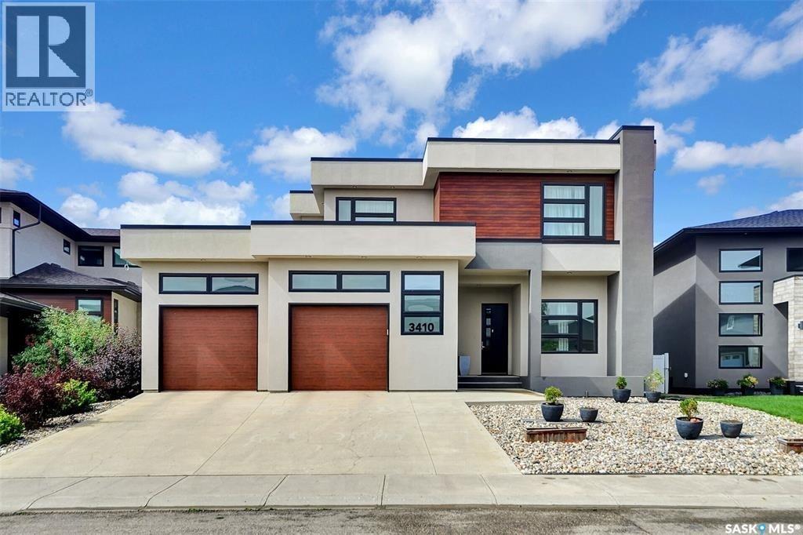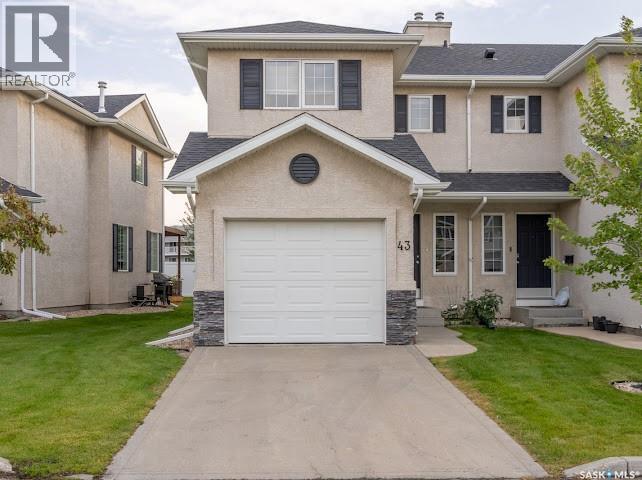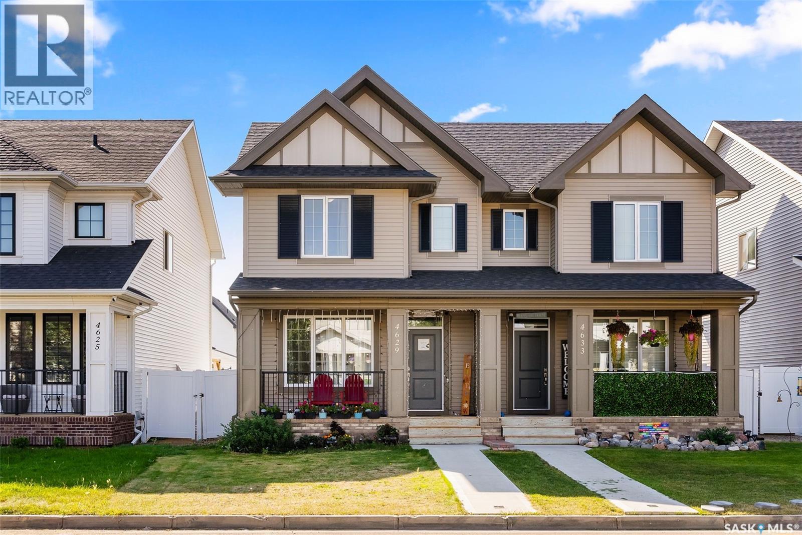- Houseful
- SK
- Regina
- Arcola East
- 1330 Wascana Highlands
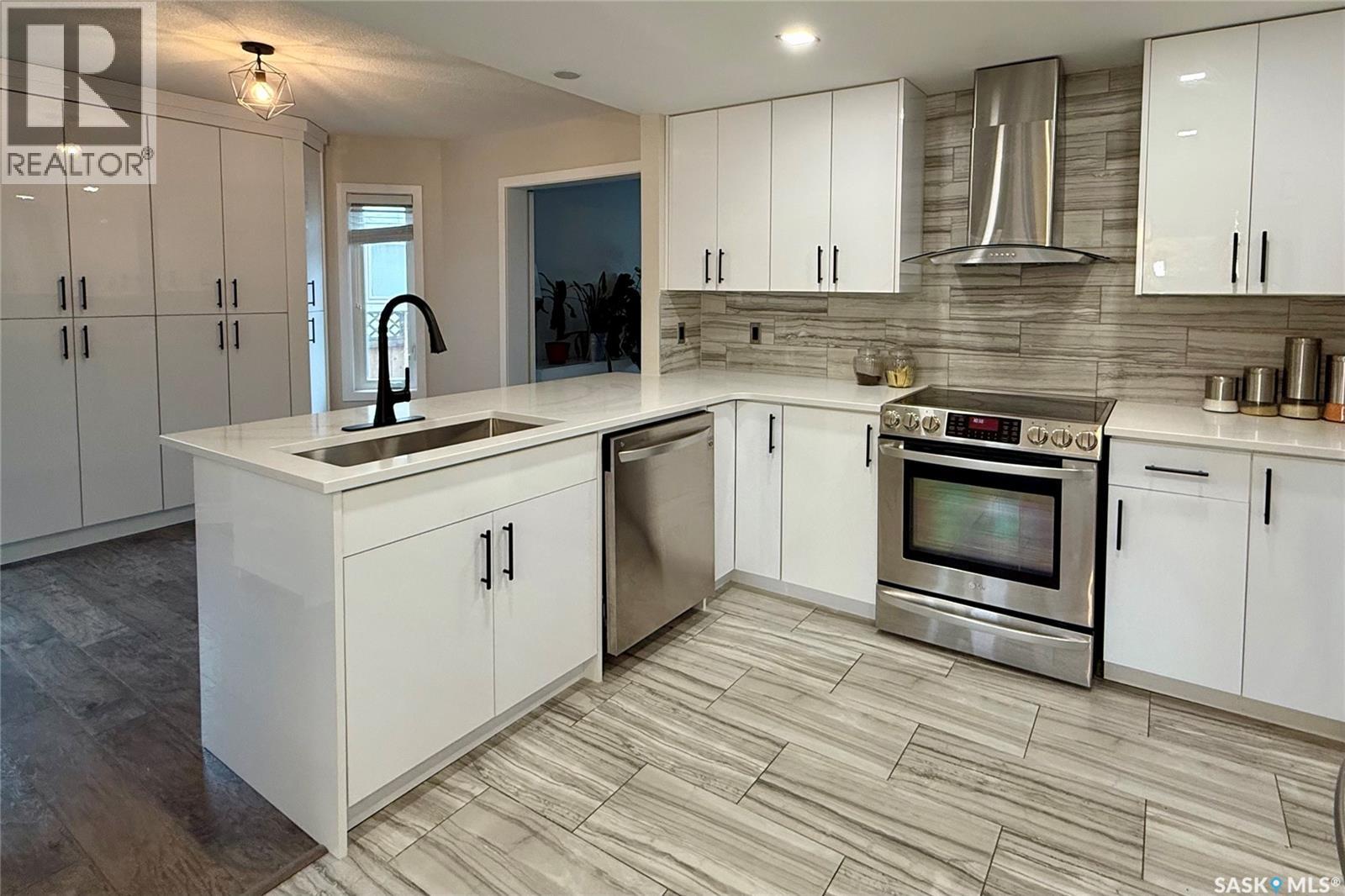
Highlights
Description
- Home value ($/Sqft)$330/Sqft
- Time on Housefulnew 29 hours
- Property typeSingle family
- Style2 level
- Neighbourhood
- Year built1987
- Mortgage payment
Welcome to 1330 Wascana Highlands, a beautifully updated two-storey tucked away on a quiet bay in the established neighbourhood of Wascana View. With 1,865 sq ft of living space, this extensively renovated home sits on a pie-shaped lot that blends space, comfort, and timeless character. A charming front patio offers the perfect spot to enjoy your morning coffee. The foyer opens to a living room on the right, where barn doors lead you into the reimagined kitchen. This fully renovated space features new cabinetry with a built-in pantry, quartz countertops, and stainless steel appliances. The kitchen also includes a bright dining area with a patio door that opens to the covered deck. From both the foyer and the kitchen, you can step into the cozy sunken family room with a gas fireplace and large windows, creating a warm, light-filled space. Just off the foyer is a practical laundry/mudroom, a half bathroom, and access to the insulated, heated double garage. Upstairs offers three bedrooms and a renovated four-piece bath with heated floors. The primary bedroom features a unique ceiling design, pot lights, custom shelving, bay windows, and two closets. The ensuite includes a freestanding tub, double vanity, and tiled walk-in shower. The finished basement features a spacious recreation room with a tile feature wall and electric fireplace, perfect for cozy nights inside. There’s also a large flex space for a home office, gym, or den, and a modern updated bathroom with sauna and walk-in shower. Completing the lower level is a spacious utility room with plenty of storage. Outside, enjoy the peaceful yard with fresh grass, a covered deck, and garden area. Wascana View offers mature, tree-lined walking paths, well maintained parks, and a peaceful, family-friendly atmosphere. Enjoy the convenience of being within walking distance to W.S. Hawrylak School and close to all east-end amenities. Don’t miss this gem in a truly special neighbourhood. (id:63267)
Home overview
- Cooling Central air conditioning
- Heat source Natural gas
- Heat type Forced air
- # total stories 2
- Fencing Fence
- Has garage (y/n) Yes
- # full baths 4
- # total bathrooms 4.0
- # of above grade bedrooms 3
- Subdivision Wascana view
- Lot desc Lawn, underground sprinkler, garden area
- Lot dimensions 7704
- Lot size (acres) 0.18101504
- Building size 1865
- Listing # Sk018183
- Property sub type Single family residence
- Status Active
- Bedroom 3.073m X 3.378m
Level: 2nd - Bedroom 3.048m X 3.277m
Level: 2nd - Bathroom (# of pieces - 5) Measurements not available
Level: 2nd - Primary bedroom 2.743m X 3.81m
Level: 2nd - Bathroom (# of pieces - 4) Measurements not available
Level: 2nd - Bonus room 5.664m X 4.191m
Level: Basement - Other 7.468m X 3.353m
Level: Basement - Other Measurements not available
Level: Basement - Bathroom (# of pieces - 3) Measurements not available
Level: Basement - Family room 3.912m X 4.851m
Level: Main - Foyer 3.302m X 2.261m
Level: Main - Bathroom (# of pieces - 2) Measurements not available
Level: Main - Kitchen 3.353m X 3.429m
Level: Main - Living room 3.861m X 4.623m
Level: Main - Kitchen / dining room 2.743m X 3.429m
Level: Main - Other Measurements not available
Level: Main - Dining room 2.464m X 2.718m
Level: Main
- Listing source url Https://www.realtor.ca/real-estate/28859575/1330-wascana-highlands-regina-wascana-view
- Listing type identifier Idx

$-1,640
/ Month

