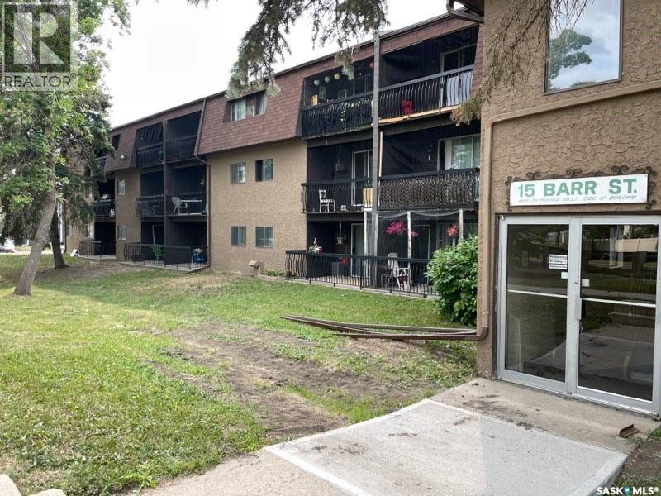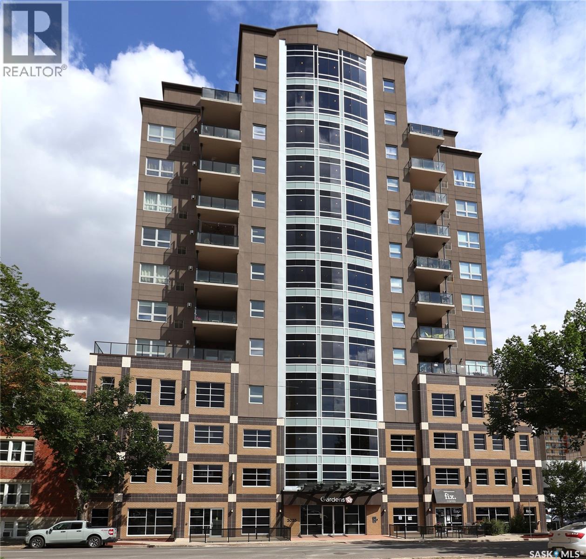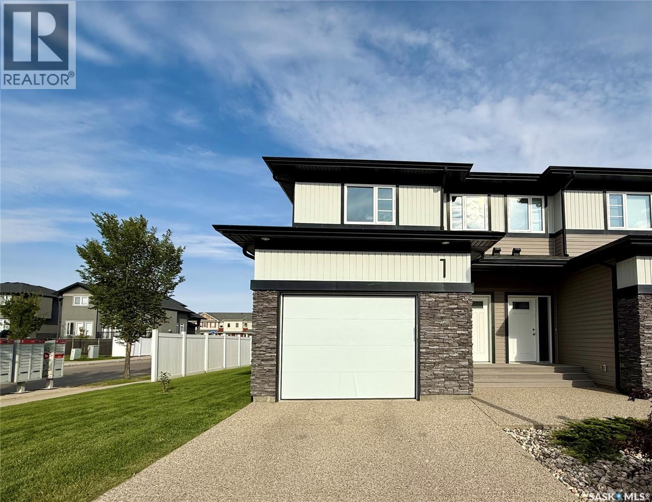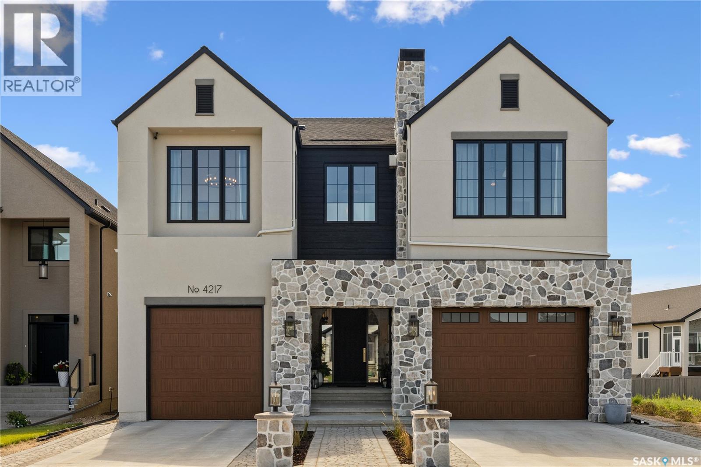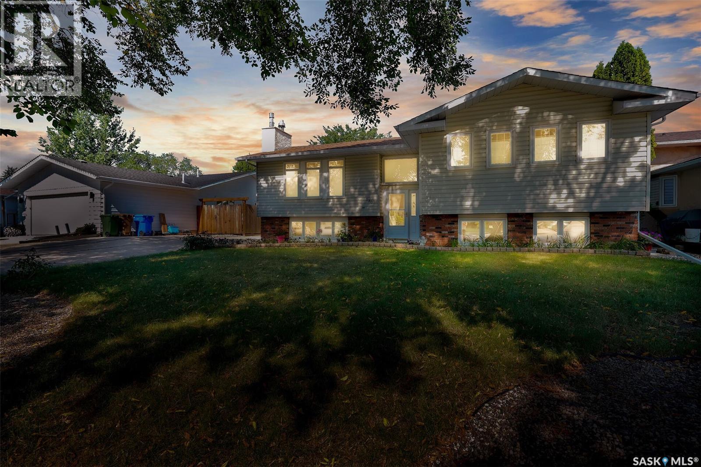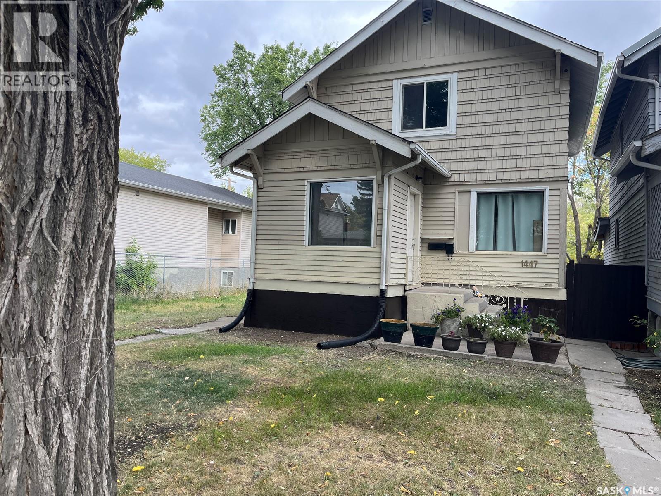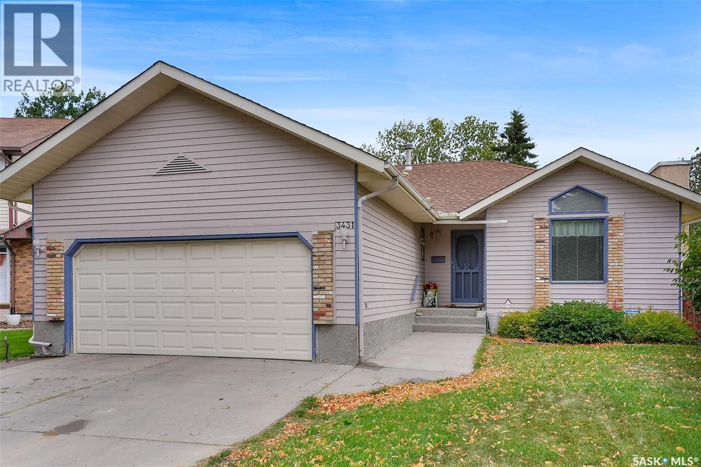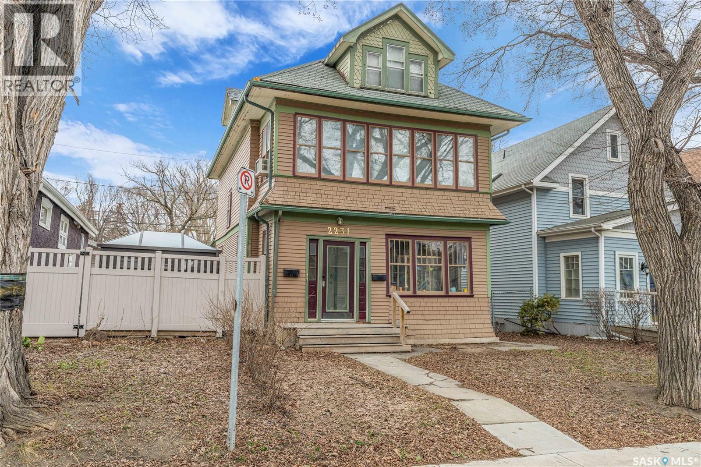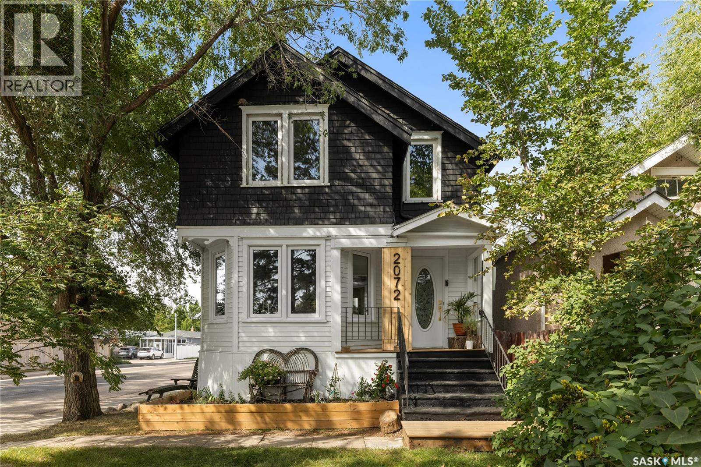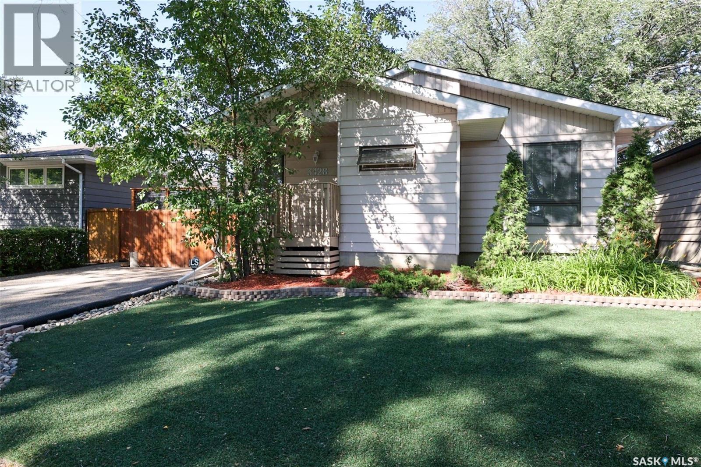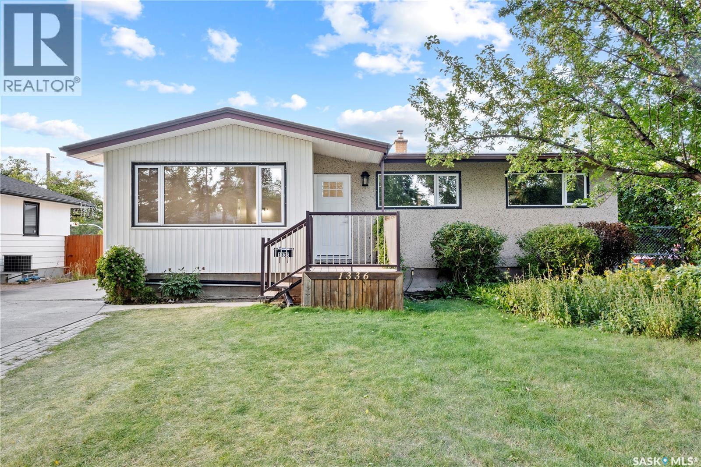
Highlights
Description
- Home value ($/Sqft)$338/Sqft
- Time on Houseful14 days
- Property typeSingle family
- StyleBungalow
- Neighbourhood
- Year built1958
- Mortgage payment
Welcome to 1336 McNiven Avenue in the desirable Hillsdale neighborhood, a newly renovated bungalow offering 5 bedrooms, 3 bathrooms, a brand-new detached garage, and a spacious 6,235 sq ft lot. The main floor features a bright living room, dining area, and modern kitchen with quartz countertops, tile backsplash, hood fan, and updated finishes, along with a primary bedroom complete with 2-piece ensuite, two additional bedrooms, and a 4-piece bath, all finished in durable luxury vinyl plank flooring. The basement includes a large recreation room ideal for family gatherings or a home theatre, two good-sized bedrooms, a 4-piece bath, and laundry in the utility area, with cozy carpet throughout the living spaces. Added highlights include central air conditioning for year-round comfort, a side entrance offering future suite potential, and close proximity to the University of Regina, Campbell Collegiate, Wascana Centre, and easy access to transit. With its prime location, modern upgrades, and functional layout, this Hillsdale home is a must-see—don’t miss out on booking your viewing today! (id:63267)
Home overview
- Cooling Central air conditioning
- Heat source Natural gas
- Heat type Forced air
- # total stories 1
- Fencing Partially fenced
- Has garage (y/n) Yes
- # full baths 3
- # total bathrooms 3.0
- # of above grade bedrooms 5
- Subdivision Hillsdale
- Directions 2069642
- Lot desc Lawn, garden area
- Lot dimensions 6235
- Lot size (acres) 0.14649907
- Building size 1258
- Listing # Sk016422
- Property sub type Single family residence
- Status Active
- Other 3.81m X 7.772m
Level: Basement - Bedroom 3.556m X 4.47m
Level: Basement - Bathroom (# of pieces - 4) Measurements not available
Level: Basement - Bedroom 2.743m X 3.556m
Level: Basement - Laundry Measurements not available
Level: Basement - Foyer Measurements not available
Level: Main - Kitchen 3.607m X 2.286m
Level: Main - Primary bedroom 3.327m X 4.115m
Level: Main - Ensuite bathroom (# of pieces - 2) Measurements not available
Level: Main - Bathroom (# of pieces - 4) Measurements not available
Level: Main - Living room 6.401m X 4.267m
Level: Main - Bedroom 2.997m X 3.378m
Level: Main - Dining room 2.362m X 3.607m
Level: Main - Bedroom 2.515m X 3.251m
Level: Main
- Listing source url Https://www.realtor.ca/real-estate/28767666/1336-mcniven-avenue-regina-hillsdale
- Listing type identifier Idx

$-1,133
/ Month

