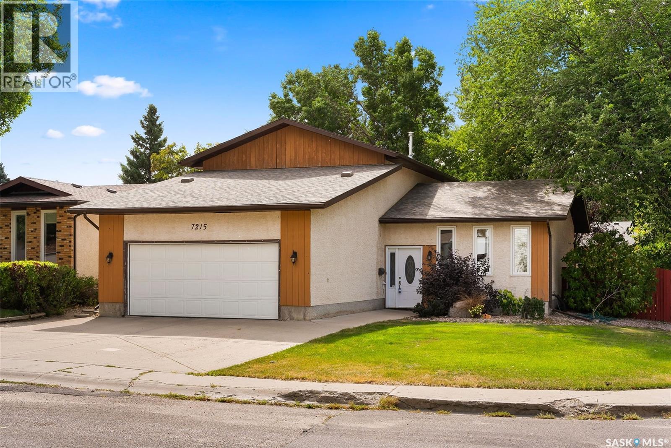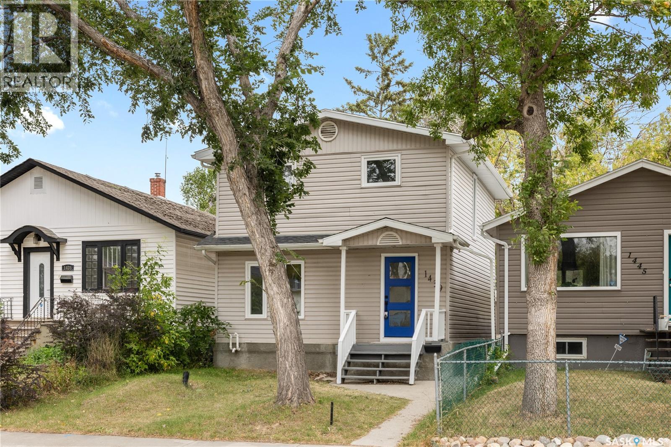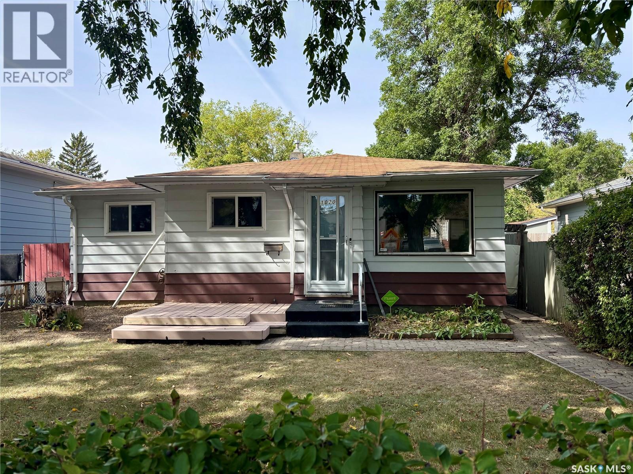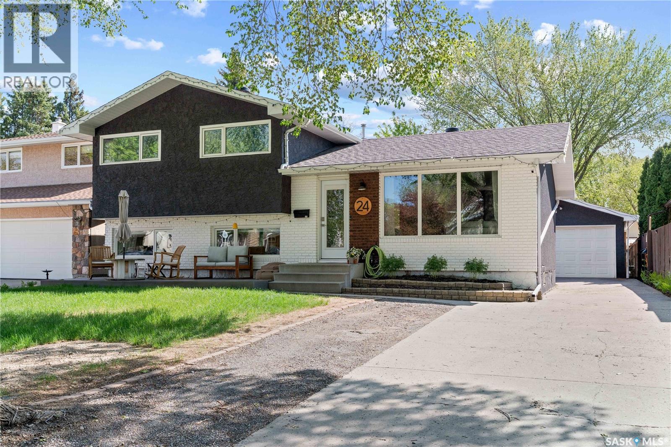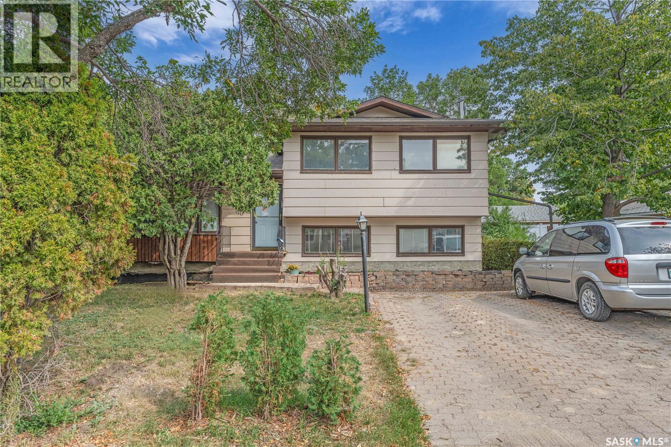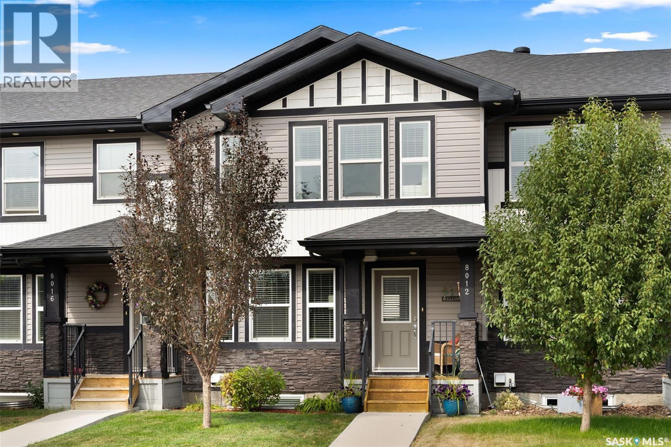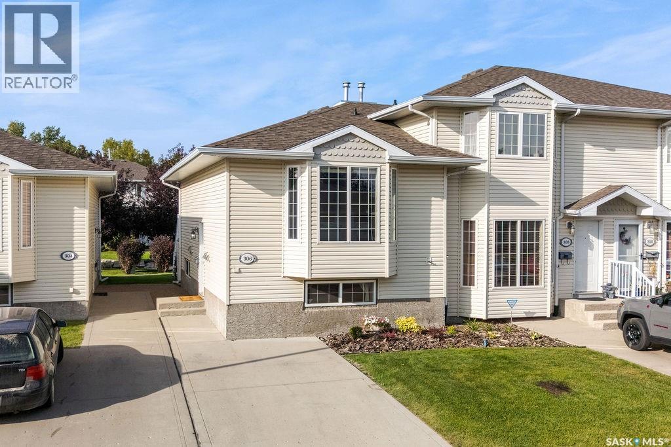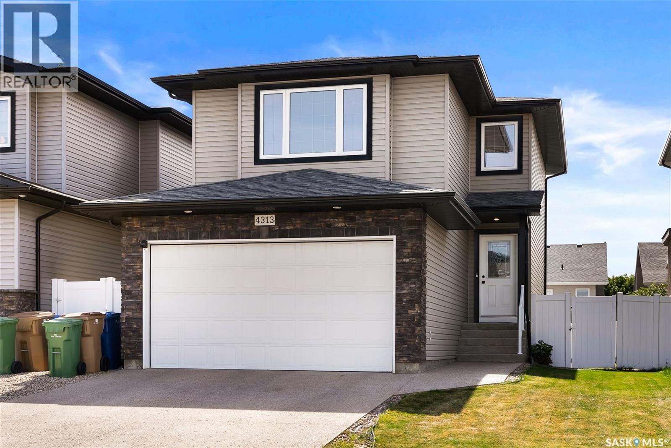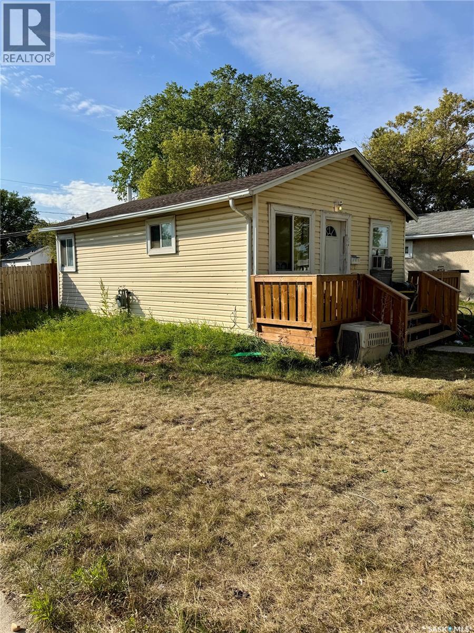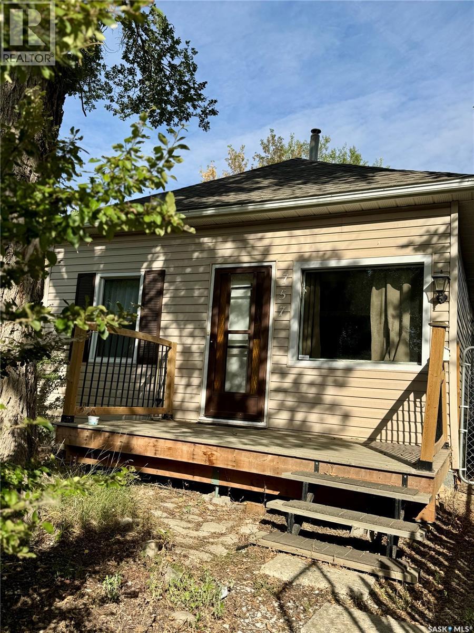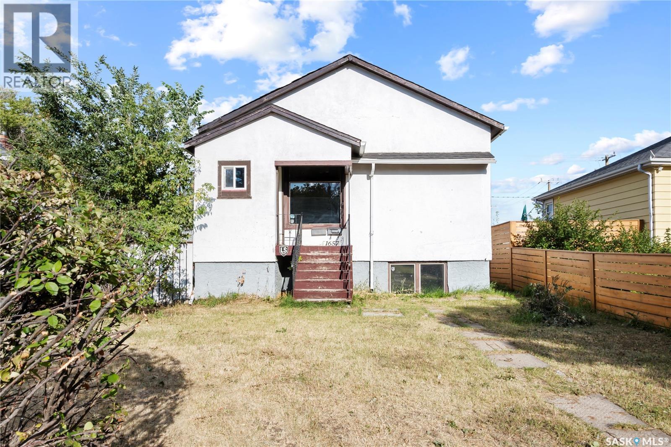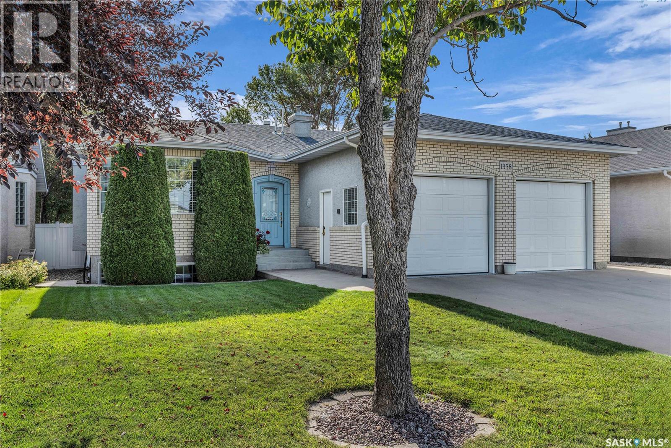
Highlights
Description
- Home value ($/Sqft)$366/Sqft
- Time on Housefulnew 27 hours
- Property typeSingle family
- StyleRaised bungalow
- Neighbourhood
- Year built1994
- Mortgage payment
Beautiful Fiorante Bungalow in Sought-After Lakeridge Welcome to this custom-built Fiorante original-owner home, located in one of Regina’s most desirable neighbourhoods—Lakeridge. This meticulously maintained 1,613 sq ft raised bungalow offers timeless appeal, thoughtful upgrades, and space for the whole family. Curb appeal abounds with a classic brick exterior, triple driveway, mature landscaping, and an oversized 24' x 24' heated garage—fully insulated, motion sensor lighting, built-in air compressor, ample storage, 2 additional access doors and a sleek polyaspartic floor finish. Inside, a spacious foyer with garage access opens into a bright, west-facing family room with vaulted ceilings. A large formal dining room sits adjacent to the chef’s kitchen, which features quality cabinetry, pull out drawers, heated tile floors, built-in wall oven, ceramic cooktop, and a garden door leading to the redwood cedar deck and fully landscaped backyard. The cozy living room includes a gas fireplace and large east-facing windows. The primary suite offers a walk-in closet and 4-piece ensuite with separate bubble tub, walk-in shower, and heated floors. A second bedroom and full bathroom complete the main level. Downstairs, the fully developed basement offers a massive rec room (with included slate pool table), two spacious bedrooms, a third full bath, a fully furnished office/den, and a large storage area. Oversized windows provide great natural light—making this a bright and inviting lower level. The private backyard includes a stuccoed shed, plenty of green space, and a deck perfect for entertaining. Extras: underground sprinklers w/ timers, central vac, high-efficiency furnace, and central exhaust system, triple pane low E argon filled vinyl windows. This home offers unmatched quality, comfort, and care in a prime location. Don’t miss your chance to view this incredible property! As per the Seller’s direction, all offers will be presented on 09/07/2025 12:05AM. (id:63267)
Home overview
- Cooling Central air conditioning
- Heat source Natural gas
- Heat type Forced air
- # total stories 1
- Fencing Fence
- Has garage (y/n) Yes
- # full baths 3
- # total bathrooms 3.0
- # of above grade bedrooms 4
- Subdivision Lakeridge rg
- Directions 1394913
- Lot desc Lawn, underground sprinkler
- Lot dimensions 5850
- Lot size (acres) 0.137453
- Building size 1613
- Listing # Sk017359
- Property sub type Single family residence
- Status Active
- Bathroom (# of pieces - 4) 3.251m X 1.524m
Level: Basement - Other 12.7m X 4.877m
Level: Basement - Storage 3.658m X 2.642m
Level: Basement - Bedroom 3.658m X 2.972m
Level: Basement - Bedroom 3.886m X 2.972m
Level: Basement - Den 3.658m X 3.531m
Level: Basement - Kitchen 4.801m X 2.972m
Level: Main - Family room 4.369m X 3.962m
Level: Main - Laundry 2.54m X 1.6m
Level: Main - Bedroom 3.607m X 3.073m
Level: Main - Bathroom (# of pieces - 4) 3.683m X 1.524m
Level: Main - Living room 3.962m X 3.658m
Level: Main - Dining room 3.835m X 3.353m
Level: Main - Ensuite bathroom (# of pieces - 4) 3.251m X 2.54m
Level: Main - Primary bedroom 4.572m X 3.581m
Level: Main
- Listing source url Https://www.realtor.ca/real-estate/28813604/1338-lapchuk-crescent-n-regina-lakeridge-rg
- Listing type identifier Idx

$-1,573
/ Month

