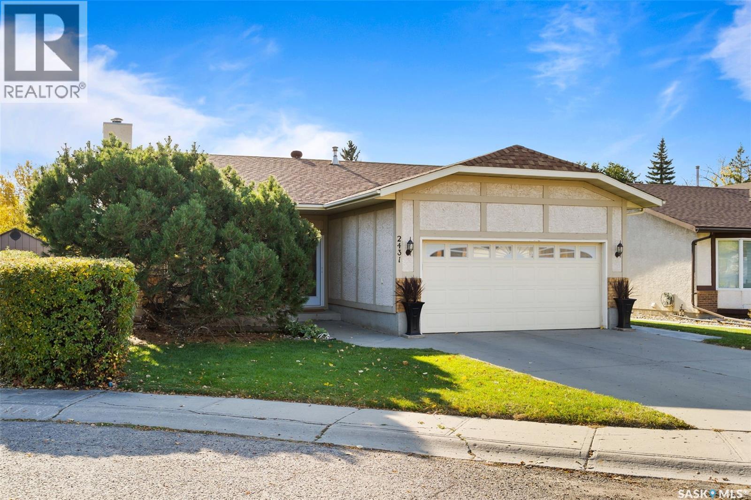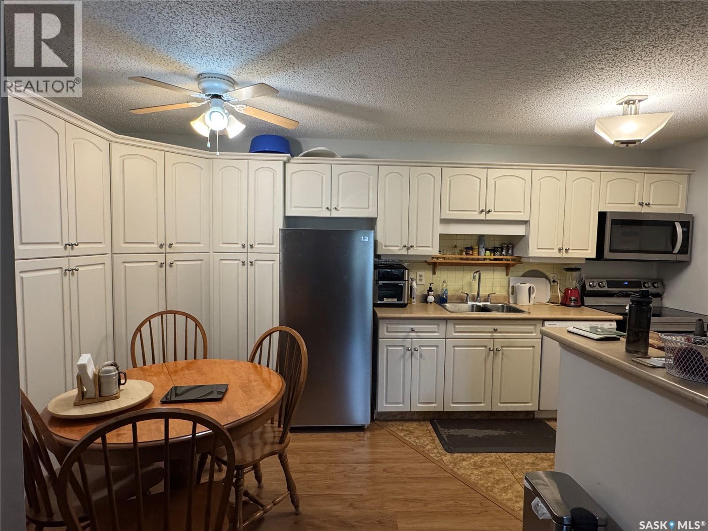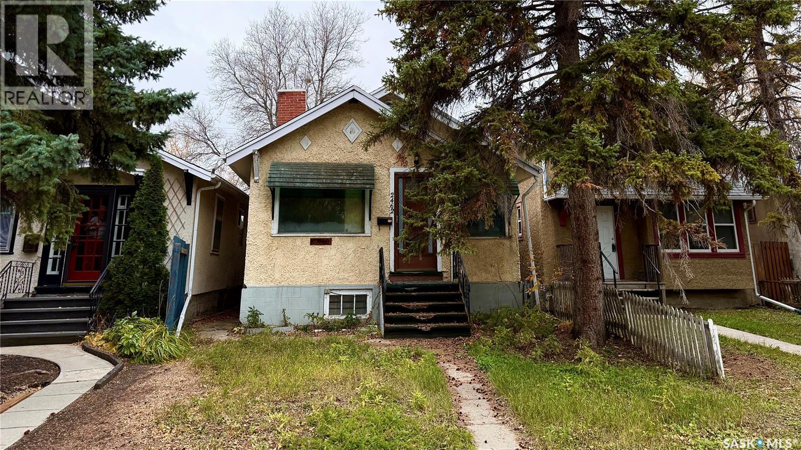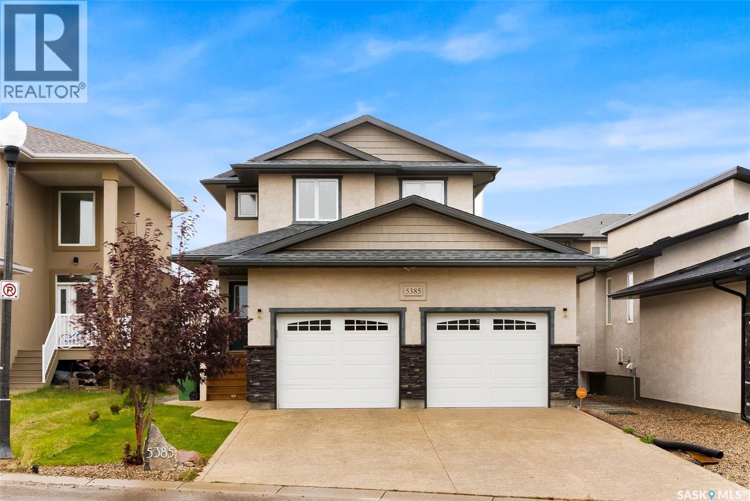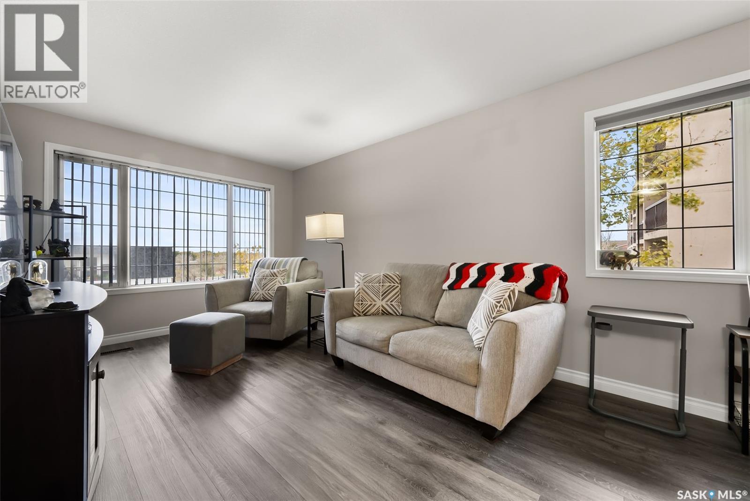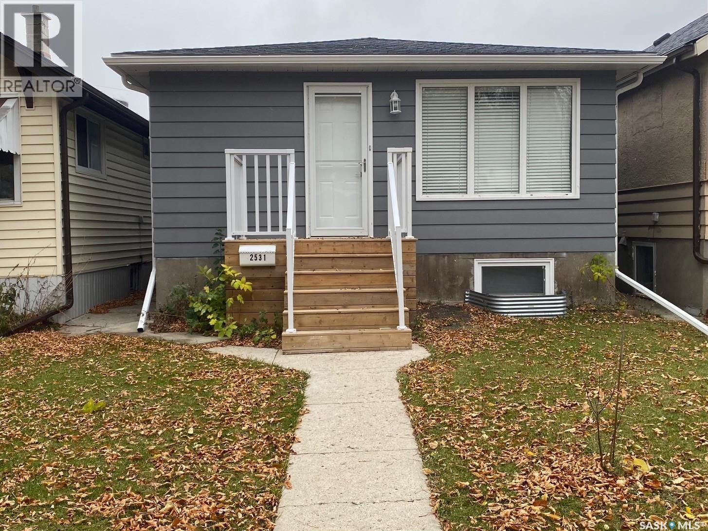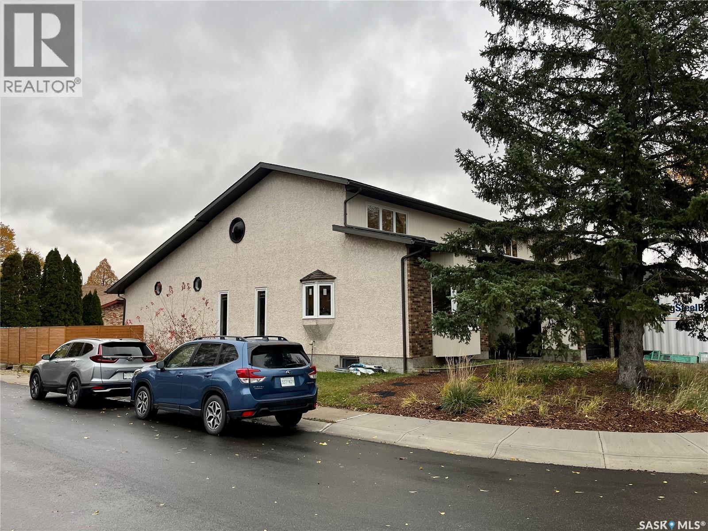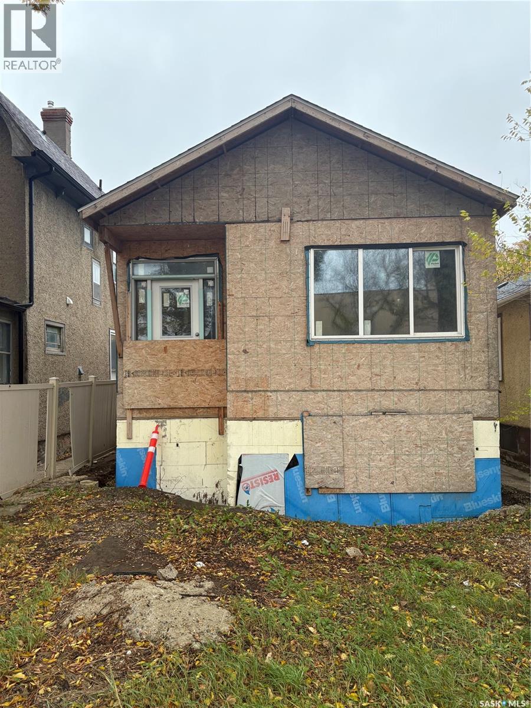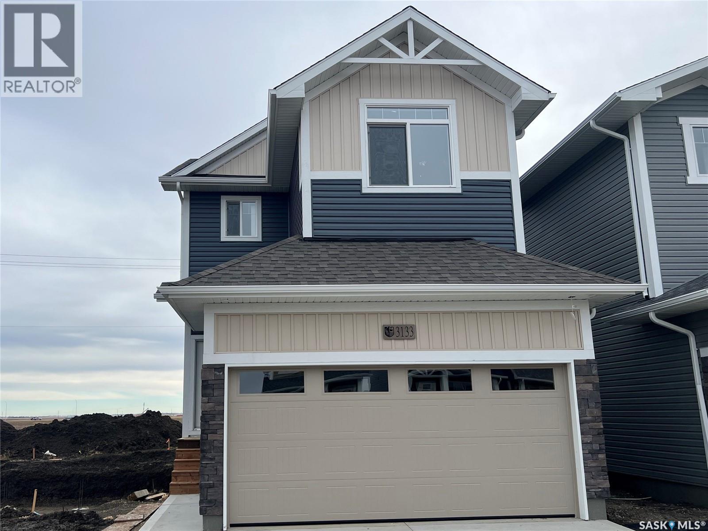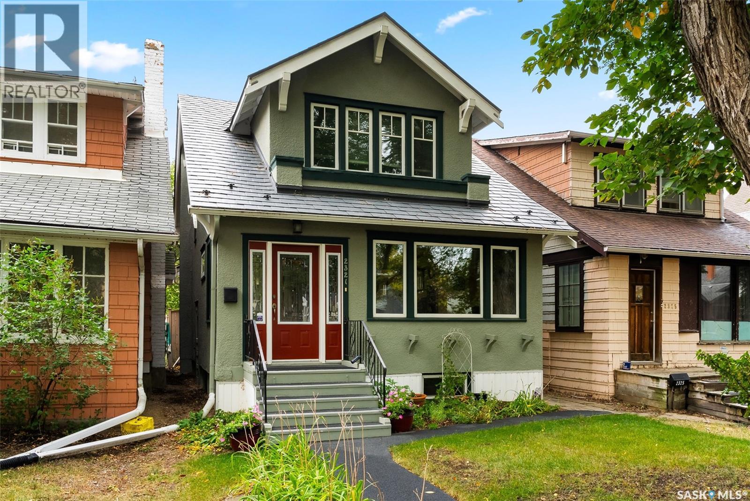- Houseful
- SK
- Regina
- Dewdney East
- 1341 Lacon St
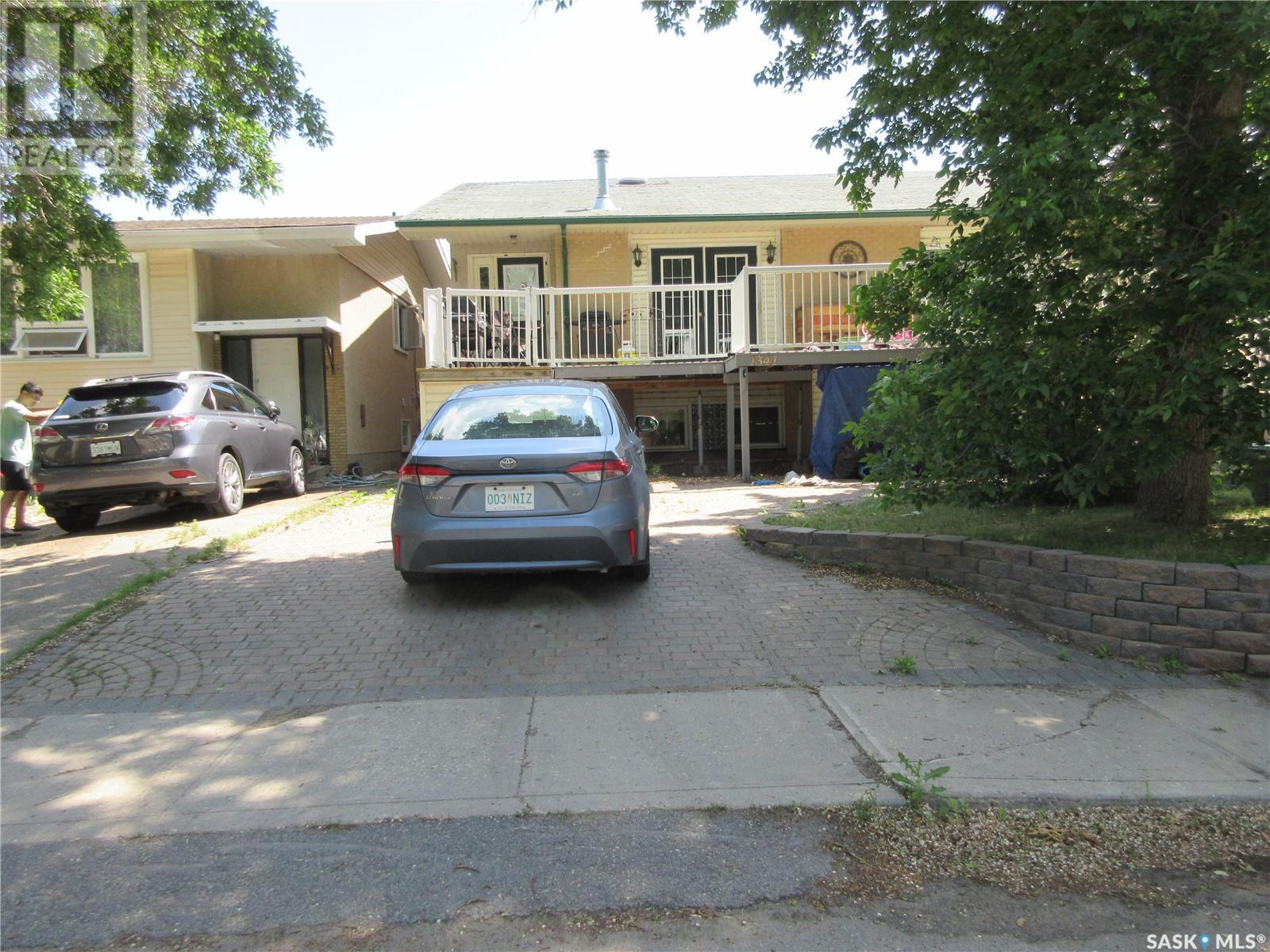
Highlights
Description
- Home value ($/Sqft)$257/Sqft
- Time on Houseful110 days
- Property typeSingle family
- StyleBi-level
- Neighbourhood
- Year built1969
- Mortgage payment
Fantastic Investment Property or First Home in Glen Elm! Welcome to this spacious and versatile half-duplex nestled in the heart of the mature and well-established Glen Elm neighbourhood. Whether you're looking for a comfortable home to live in with added rental income, or a ready-to-go investment opportunity, this property delivers exceptional value. The main floor features 3 well-sized bedrooms, a full 4-piece bathroom, a bright living space, and a separate laundry area—perfect for a family or tenant. Downstairs, the fully developed basement suite offers 2 additional bedrooms, a kitchen, full bathroom, in-suite laundry, and a private side entrance, making it ideal for tenants or extended family. Additional features include a detached garage. Currently occupied by a reliable long-term tenant, the home offers immediate rental income potential and a hassle-free investment setup. This is a rare opportunity to own a turnkey revenue property in a desirable area with strong rental demand. Conveniently located with easy access to parks and Victoria Avenue amenities. Don't miss this great opportunity ! (id:63267)
Home overview
- Heat type Forced air
- Fencing Partially fenced
- Has garage (y/n) Yes
- # full baths 2
- # total bathrooms 2.0
- # of above grade bedrooms 4
- Subdivision Glen elm park
- Directions 1395008
- Lot dimensions 3127
- Lot size (acres) 0.073472746
- Building size 1049
- Listing # Sk011503
- Property sub type Single family residence
- Status Active
- Living room 3.785m X 3.658m
Level: Basement - Bedroom 2.896m X 2.692m
Level: Basement - Bathroom (# of pieces - 4) 2.718m X 1.524m
Level: Basement - Living room 4.267m X 3.658m
Level: Basement - Kitchen 2.591m X 2.743m
Level: Basement - Bedroom 3.785m X 2.769m
Level: Main - Living room 2.743m X 1.6m
Level: Main - Dining room 2.616m X 2.845m
Level: Main - Bathroom (# of pieces - 4) 2.769m X 2.032m
Level: Main - Bedroom 2.515m X 2.743m
Level: Main - Bedroom 3.962m X 2.616m
Level: Main - Kitchen 4.674m X 3.277m
Level: Main
- Listing source url Https://www.realtor.ca/real-estate/28554418/1341-lacon-street-regina-glen-elm-park
- Listing type identifier Idx

$-720
/ Month

