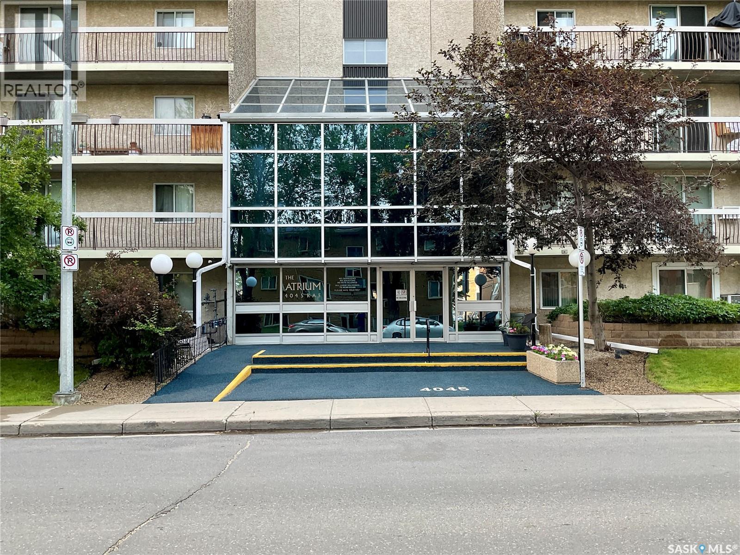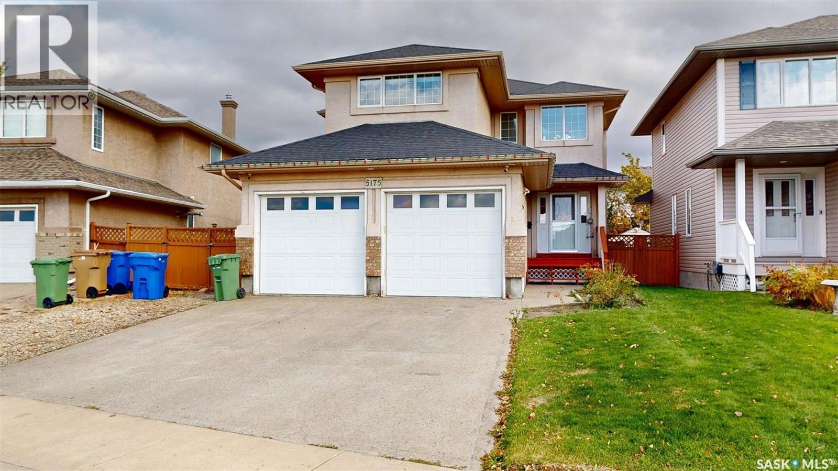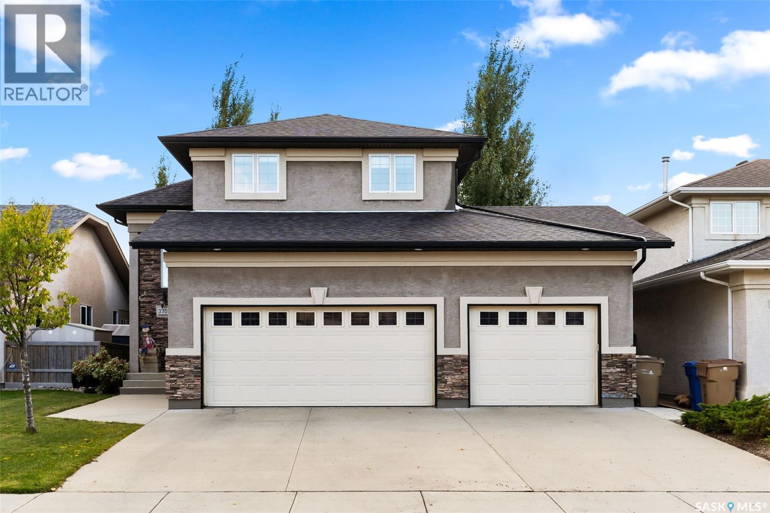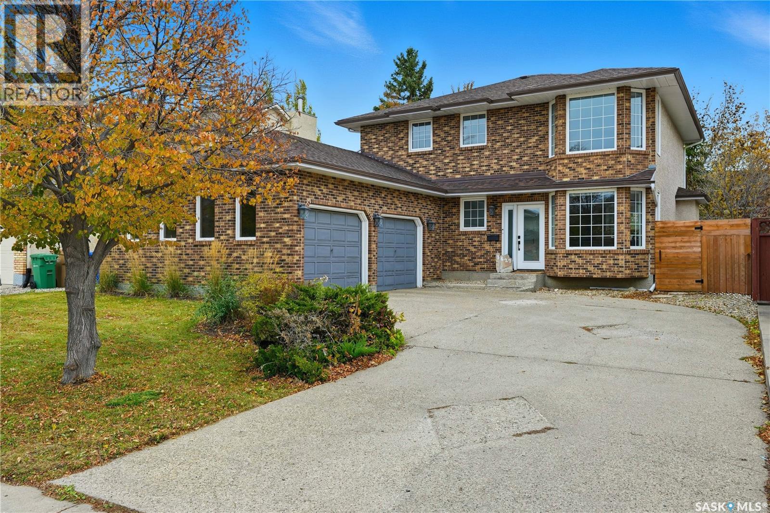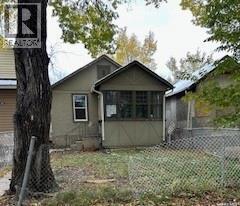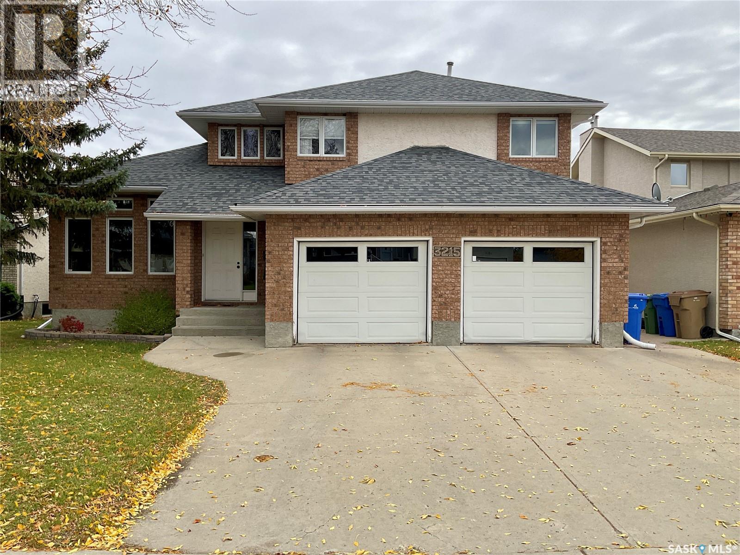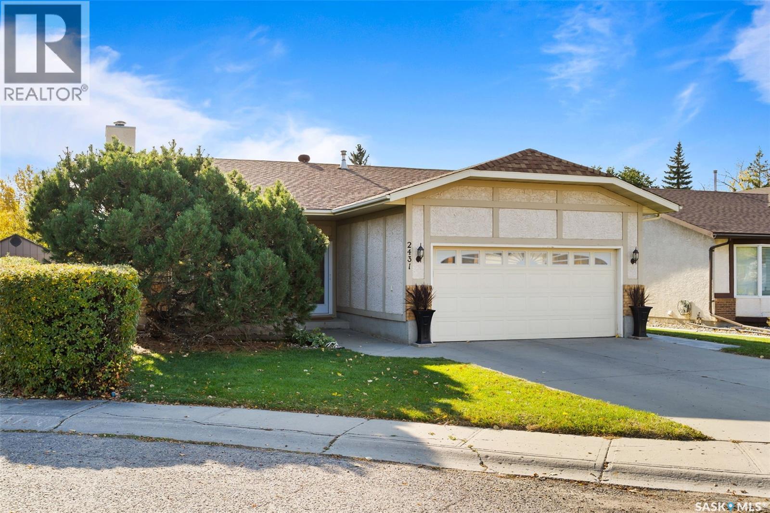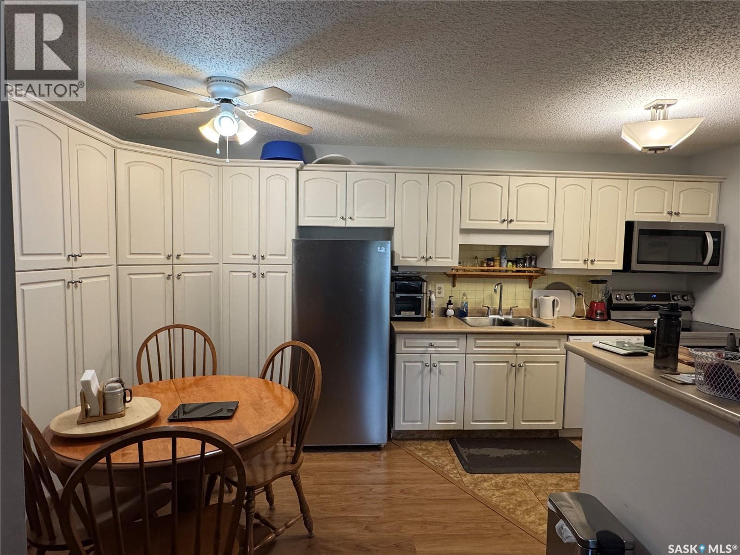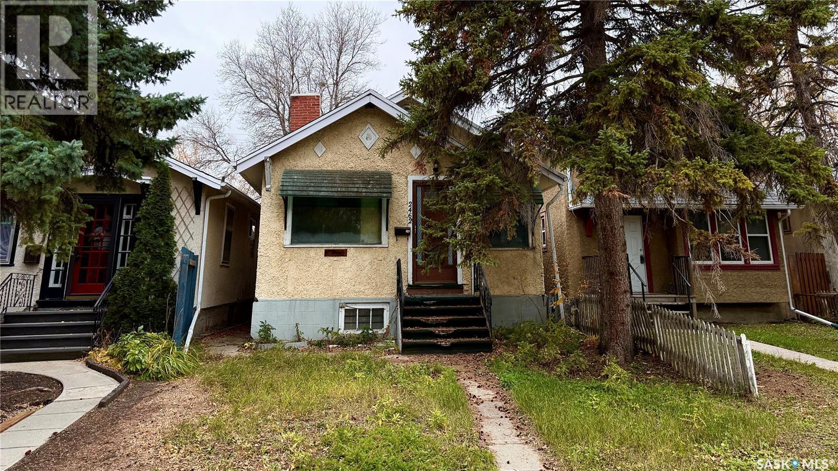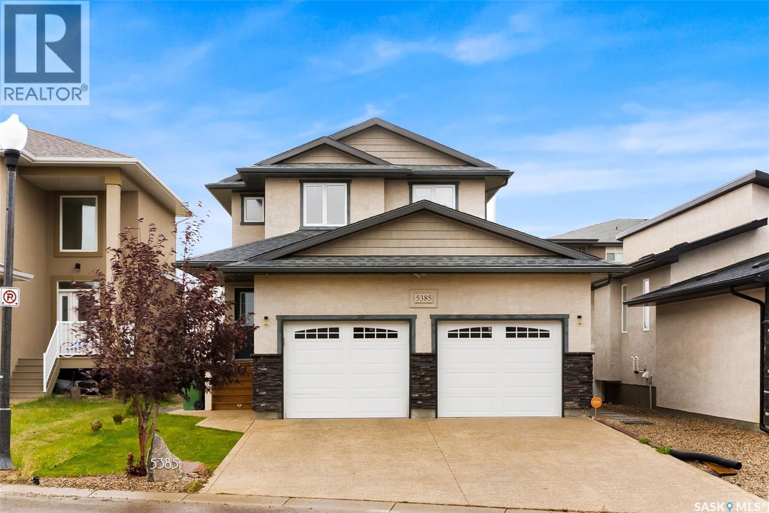- Houseful
- SK
- Regina
- North Central
- 1352 Angus St
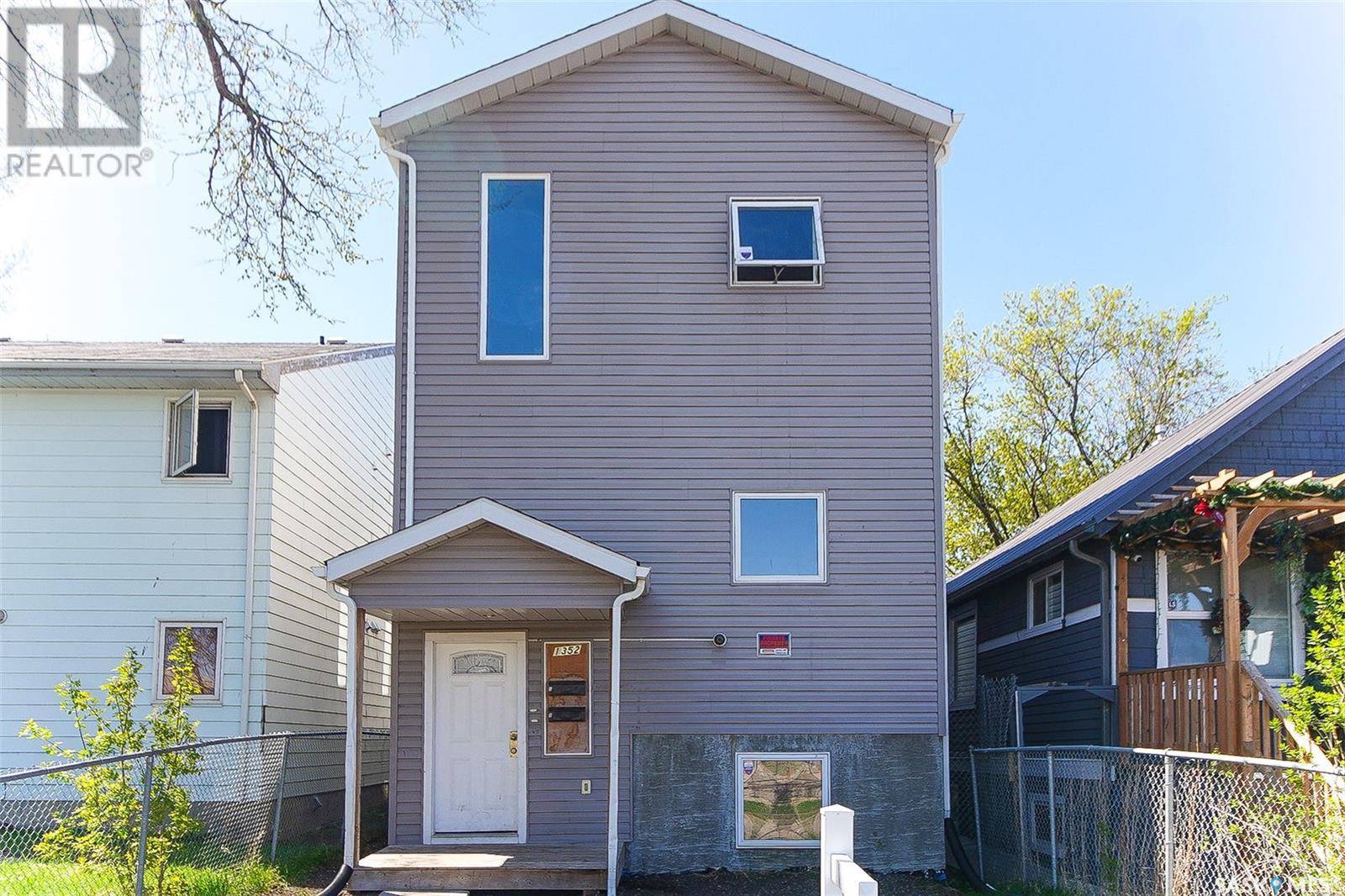
Highlights
Description
- Home value ($/Sqft)$135/Sqft
- Time on Houseful85 days
- Property typeSingle family
- Style2 level
- Neighbourhood
- Year built2015
- Mortgage payment
Check out this incredible investment opportunity located within walking distance of downtown and all amenities. This property is a prime investment, situated behind the new Urgent Health Care facility, Tim Hortons, and McDonald's. It features 2 full independent units, complete with a non-regulated finished basement with both back and front entrances. The 2nd floor boasts 3 beds, 2 baths, a living/kitchen area, and laundry facilities, while the main floor offers 3 beds, 2 baths, a living/kitchen area, and laundry. The basement unit features a 9-foot ceiling and is fully developed with 2 beds, a full 4-piece bath, living/kitchen facilities, and laundry. Built in 2015 with an ICF block foundation, this property provides a solid and energy-efficient foundation. Viewings are available by appointment, and please allow 3-4 hours for confirmation. Don't miss out on this fantastic opportunity! (id:63267)
Home overview
- Heat type Forced air
- # total stories 2
- Fencing Fence
- # full baths 5
- # total bathrooms 5.0
- # of above grade bedrooms 8
- Subdivision Washington park
- Directions 2056061
- Lot desc Lawn
- Lot dimensions 3126
- Lot size (acres) 0.07344925
- Building size 2584
- Listing # Sk014052
- Property sub type Single family residence
- Status Active
- Bedroom 3.048m X 3.353m
Level: 2nd - Ensuite bathroom (# of pieces - 2) Measurements not available
Level: 2nd - Kitchen / dining room NaNm X NaNm
Level: 2nd - Living room 3.658m X 3.962m
Level: 2nd - Bedroom 3.048m X 3.353m
Level: 2nd - Primary bedroom 3.353m X 3.962m
Level: 2nd - Bathroom (# of pieces - 4) Measurements not available
Level: 2nd - Laundry NaNm X NaNm
Level: 2nd - Bedroom 3.048m X 3.353m
Level: Basement - Bedroom 3.353m X 3.048m
Level: Basement - Laundry Measurements not available
Level: Basement - Bathroom (# of pieces - 4) Measurements not available
Level: Basement - Kitchen NaNm X NaNm
Level: Basement - Living room 3.353m X 3.658m
Level: Basement - Bedroom 3.048m X 3.353m
Level: Main - Ensuite bathroom (# of pieces - 2) Measurements not available
Level: Main - Primary bedroom 3.353m X 3.962m
Level: Main - Bathroom (# of pieces - 4) Measurements not available
Level: Main - Bedroom 3.048m X 3.353m
Level: Main - Living room 3.658m X 3.962m
Level: Main
- Listing source url Https://www.realtor.ca/real-estate/28665581/1352-angus-street-regina-washington-park
- Listing type identifier Idx

$-931
/ Month

