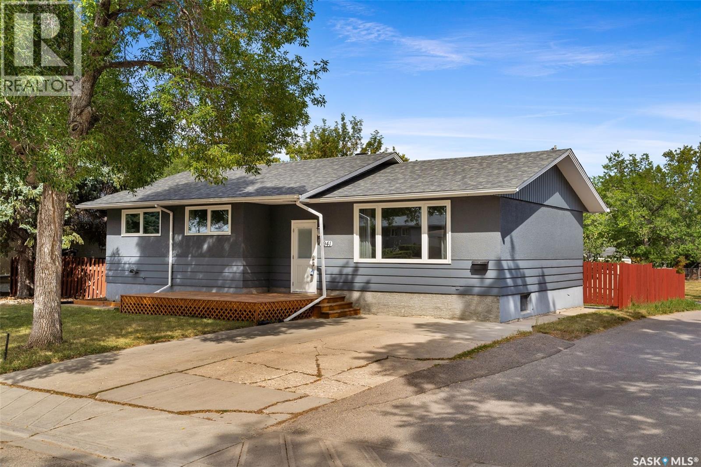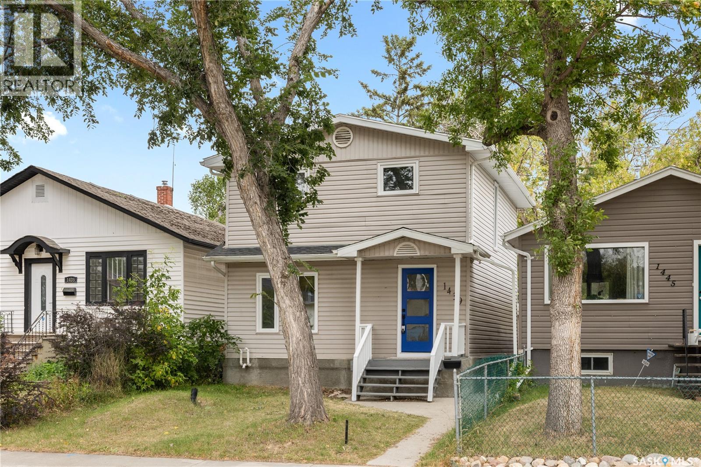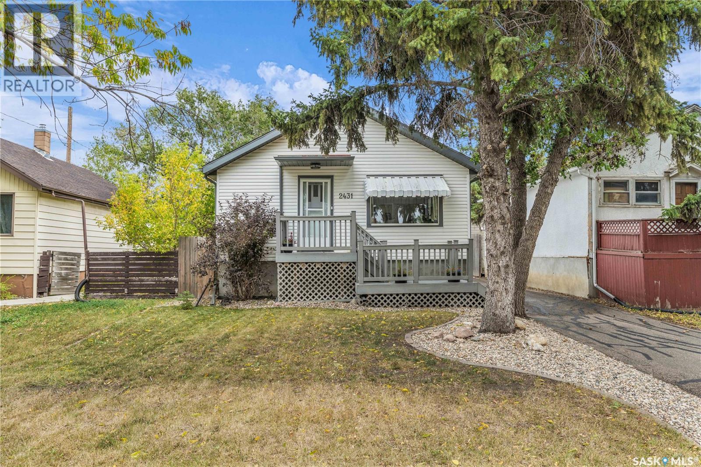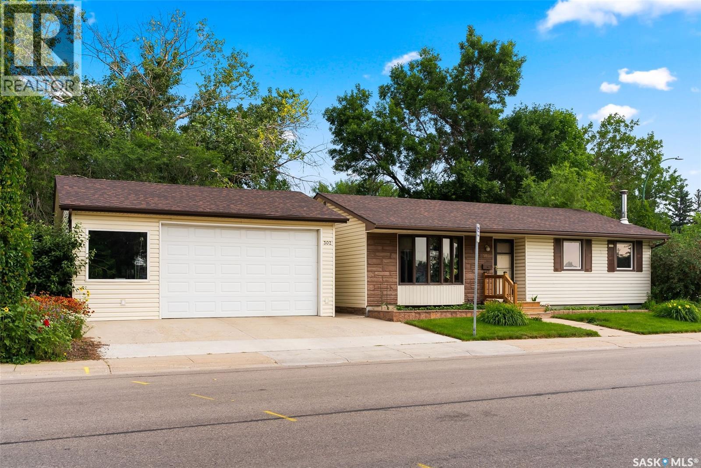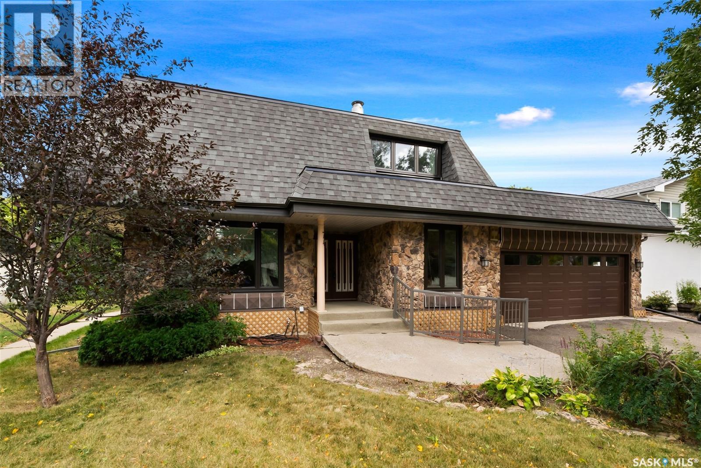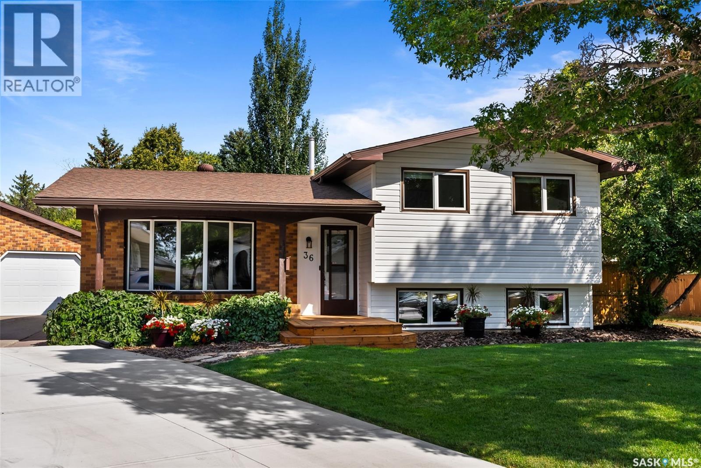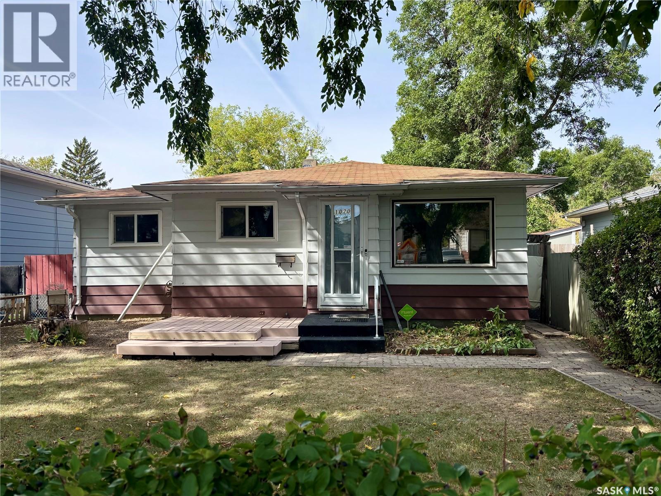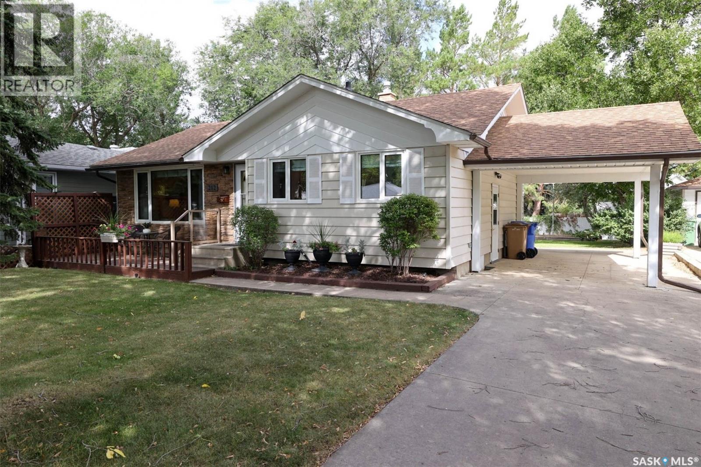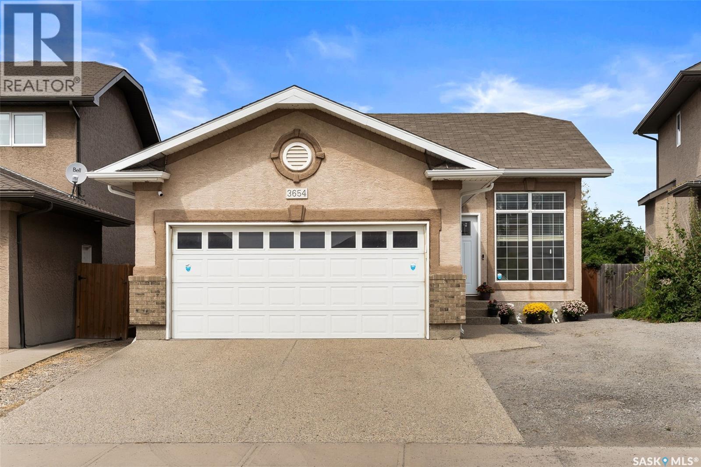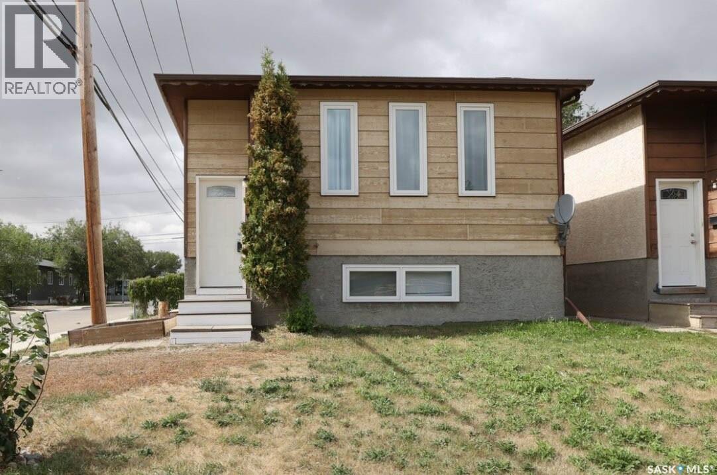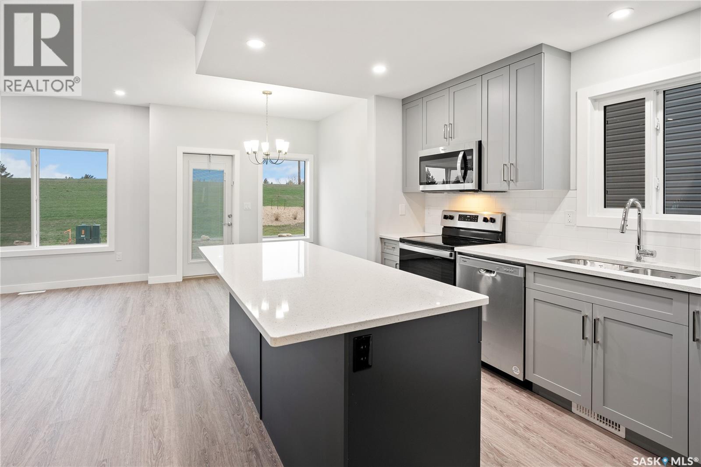- Houseful
- SK
- Regina
- Arcola East
- 1430 Wascana Highlands
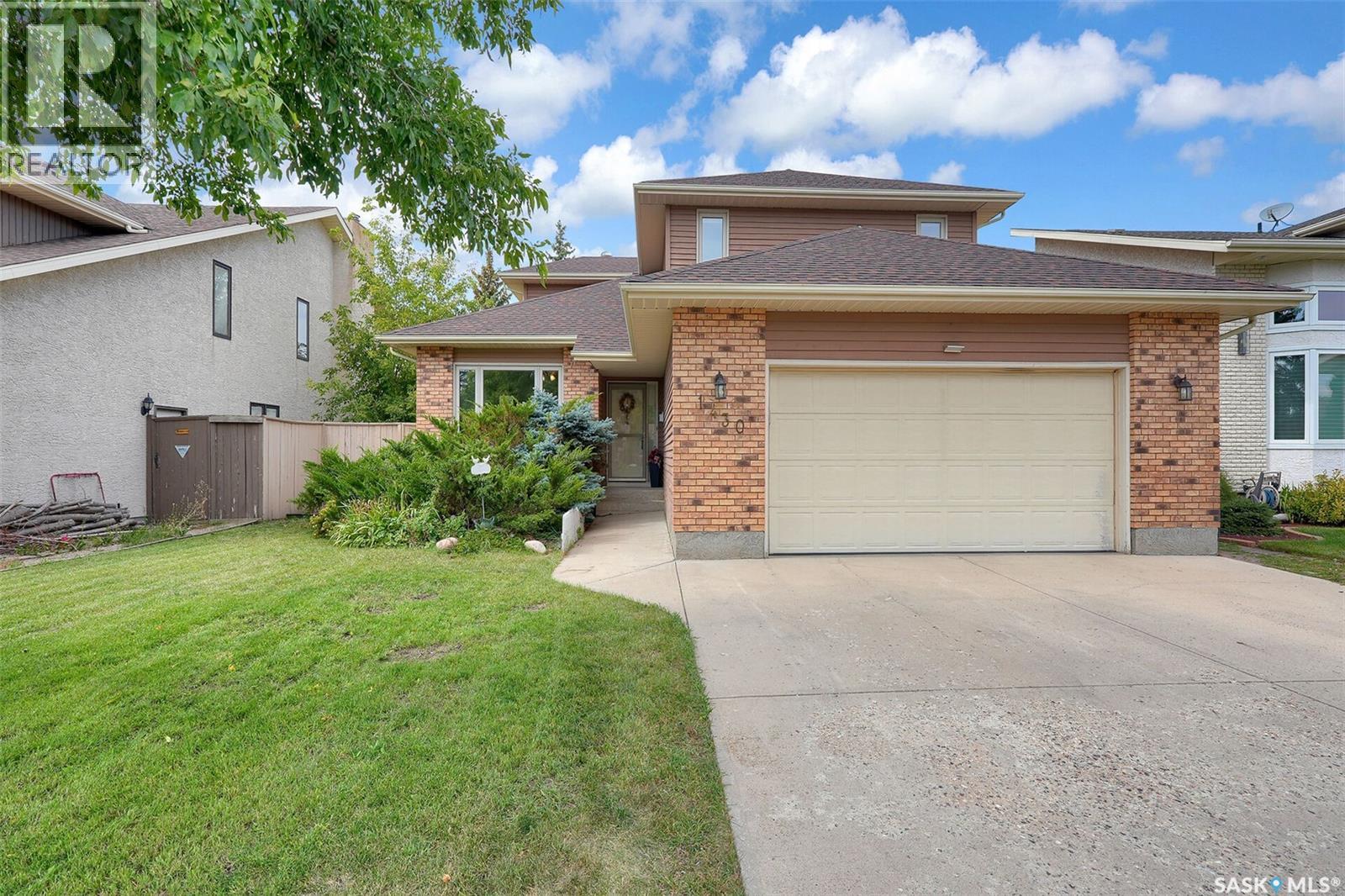
Highlights
Description
- Home value ($/Sqft)$317/Sqft
- Time on Housefulnew 6 days
- Property typeSingle family
- Style2 level
- Neighbourhood
- Year built1987
- Mortgage payment
Welcome to this wonderful 2 Story family in Wascana View. Located in a quiet crescent and facing a beautiful neighborhood park. Front foyer opens onto a bright south facing living room with gleaming hardwood floors. vaulted ceiling in living room add sense of space. Open Kitchen, Dining and Family room. The Family room boasts a natural gas fireplace and hardwood floors. The Main floor is completed with a bedroom/den, laundry and half bath. The second floor features Master bedroom, walk-in closet, ensuite-jetted tub and shower. There are two more good sized bedrooms and 4 pc main bath on the second floor too. The central sitting area overlooks the spacious living room on main floor. The huge 3-Season sunroom overlooks the spacious mature yard and is accessible off the dining room patio doors. The basement is fully finished in 2020 with family room, two more bedrooms/dens(not egress windows though) and a 3 pc bath. The huge backyard is a real oasis in summer, grass, apple tree, tulip, iris and garden area can treat everyone in your family. Natural gas BBQ hookup too. The huge garage is fully finished and in good condition. Tons of upgrades include but not limited to: new furnace in 2025, new painting in second floor bedrooms, bathrooms and the basement in 2025, new shingle, quartz kitchen countertop, reverse osmosis system, kitchen hood fan, kitchen sink and faucet, stove, water softener, two upstairs toilets, garage door opener in 2022, newer painting on main floor in 2019. Plus: newer washer, newer hardwood floors, newer triple glaze windows throughout, Hunter Douglas blinds, garage insulated and drywalled, built-in vacuum, newer heat recovery unit and newer water softener. etc. A real pleasure to view. (id:63267)
Home overview
- Cooling Central air conditioning
- Heat source Natural gas
- Heat type Forced air
- # total stories 2
- Fencing Fence
- Has garage (y/n) Yes
- # full baths 4
- # total bathrooms 4.0
- # of above grade bedrooms 6
- Subdivision Wascana view
- Lot desc Lawn, garden area
- Lot dimensions 7903
- Lot size (acres) 0.18569079
- Building size 1890
- Listing # Sk016985
- Property sub type Single family residence
- Status Active
- Bedroom 3.048m X 3.048m
Level: 2nd - Primary bedroom 4.572m X 3.658m
Level: 2nd - Other 2.438m X 1.829m
Level: 2nd - Bedroom 3.658m X 3.048m
Level: 2nd - Bathroom (# of pieces - 4) Measurements not available
Level: 2nd - Ensuite bathroom (# of pieces - 4) Measurements not available
Level: 2nd - Bedroom 4.877m X 2.718m
Level: Basement - Bedroom 4.826m X 4.115m
Level: Basement - Family room 6.096m X 2.896m
Level: Basement - Bathroom (# of pieces - 3) Measurements not available
Level: Basement - Bathroom (# of pieces - 2) Measurements not available
Level: Main - Family room 5.486m X 4.877m
Level: Main - Dining room 3.048m X 2.743m
Level: Main - Bedroom 2.769m X 2.743m
Level: Main - Laundry Measurements not available
Level: Main - Living room 5.334m X 3.658m
Level: Main - Kitchen 3.048m X 3.048m
Level: Main - Sunroom 6.096m X 3.658m
Level: Main
- Listing source url Https://www.realtor.ca/real-estate/28791888/1430-wascana-highlands-regina-wascana-view
- Listing type identifier Idx

$-1,597
/ Month

