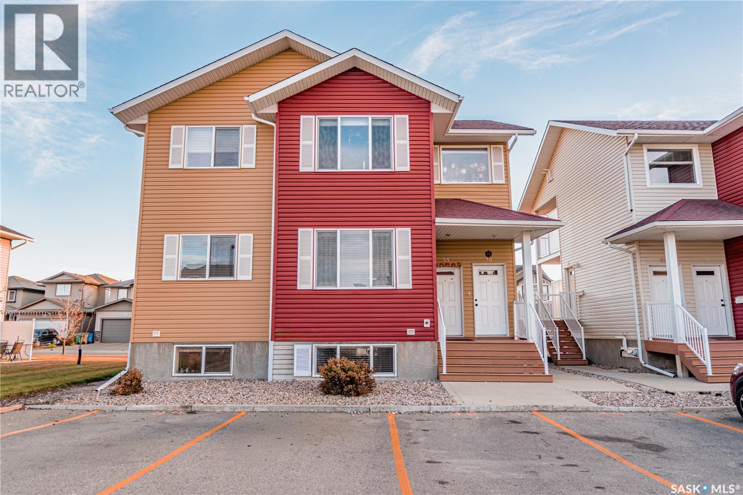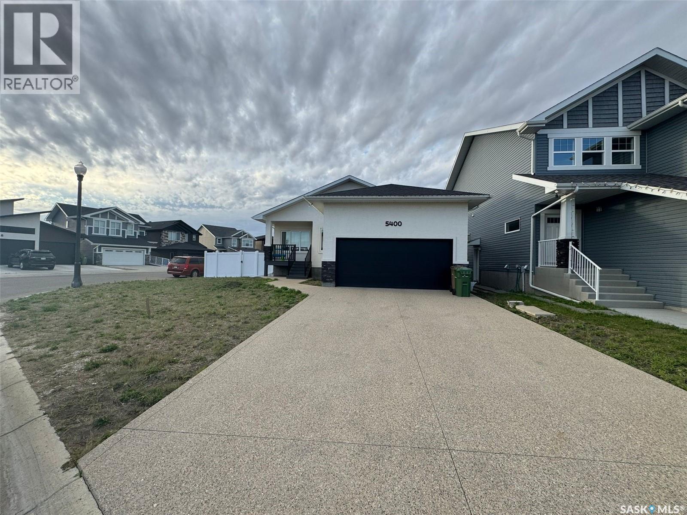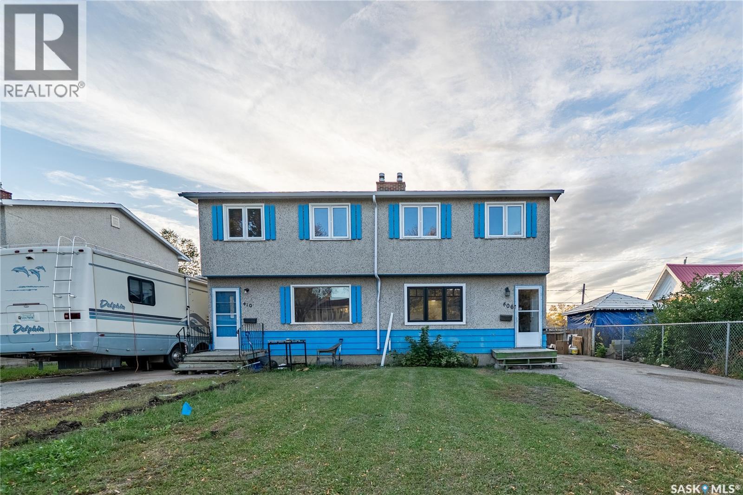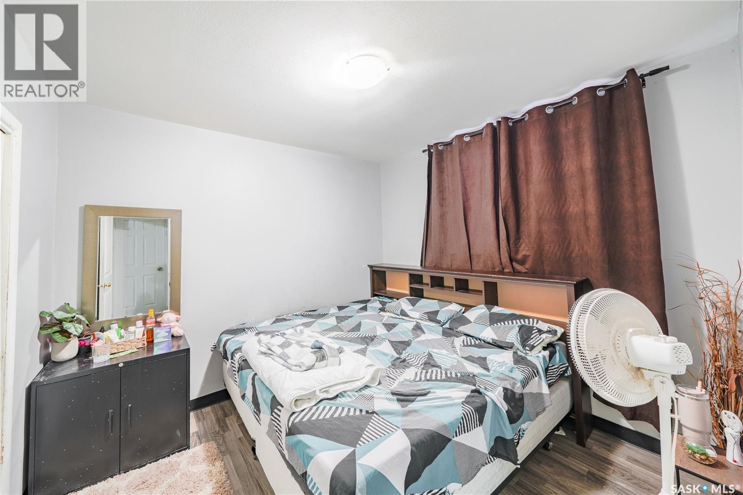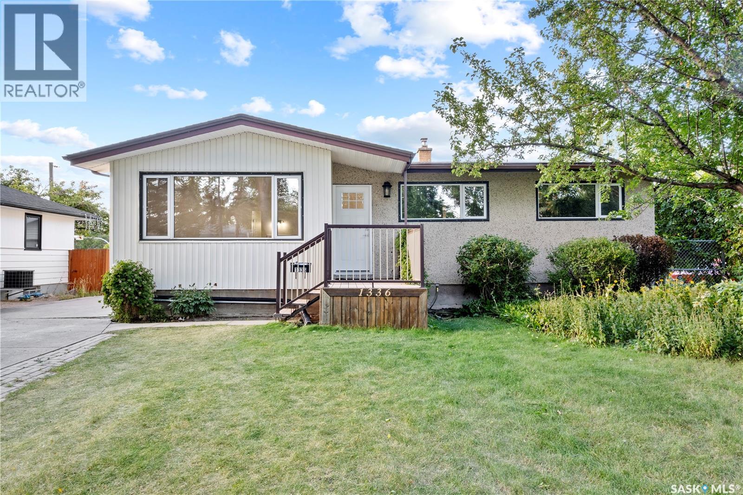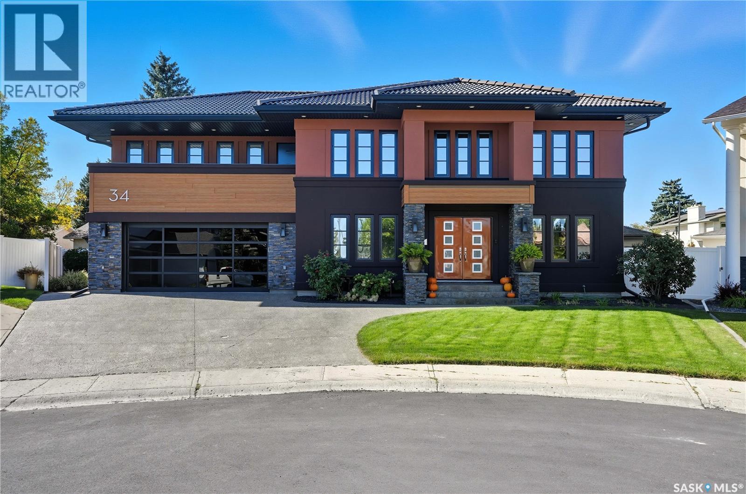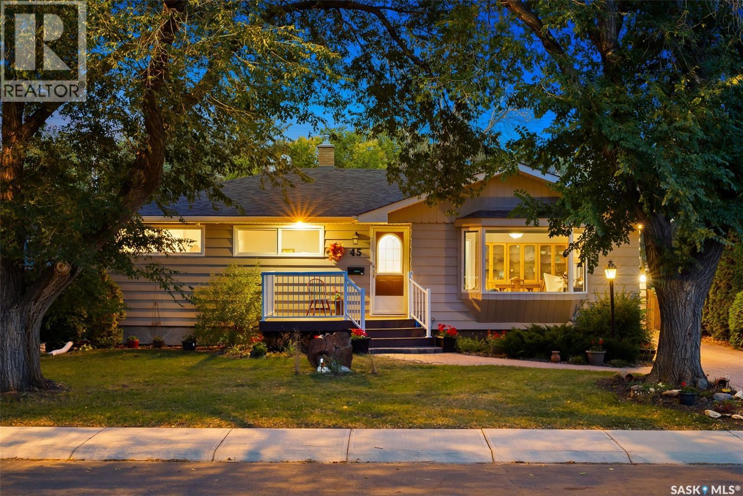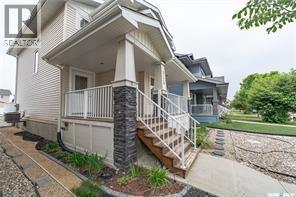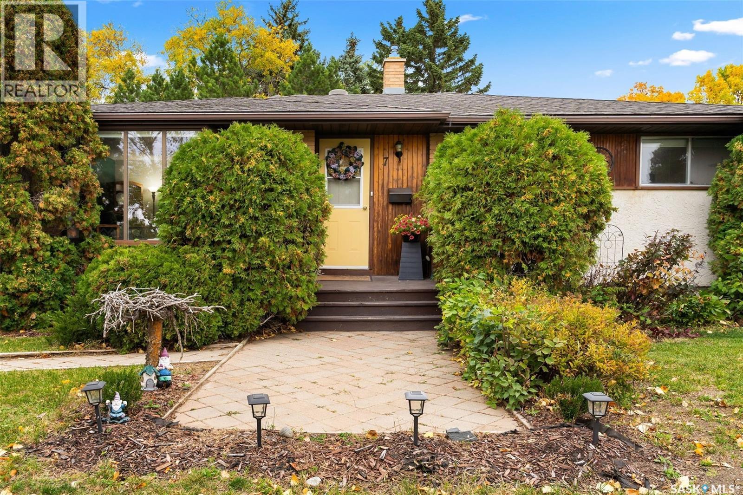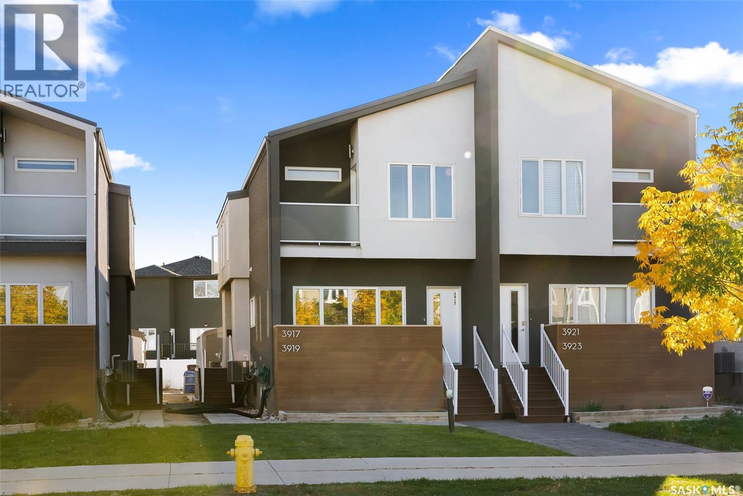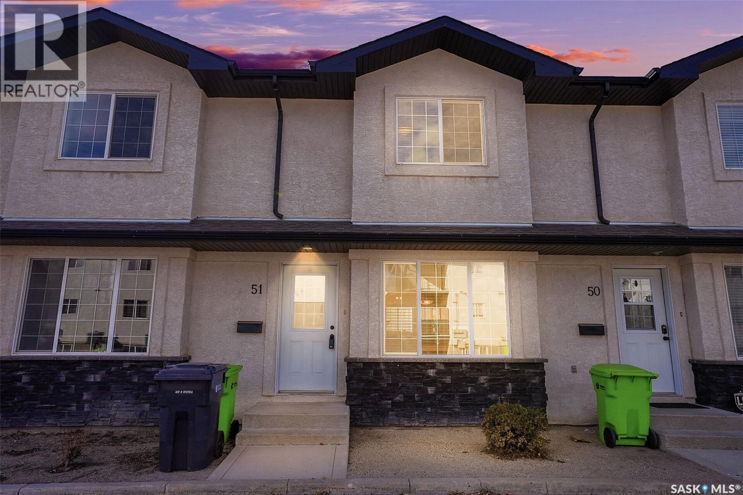- Houseful
- SK
- Regina
- Dewdney East
- 1435 1437 Rupert St
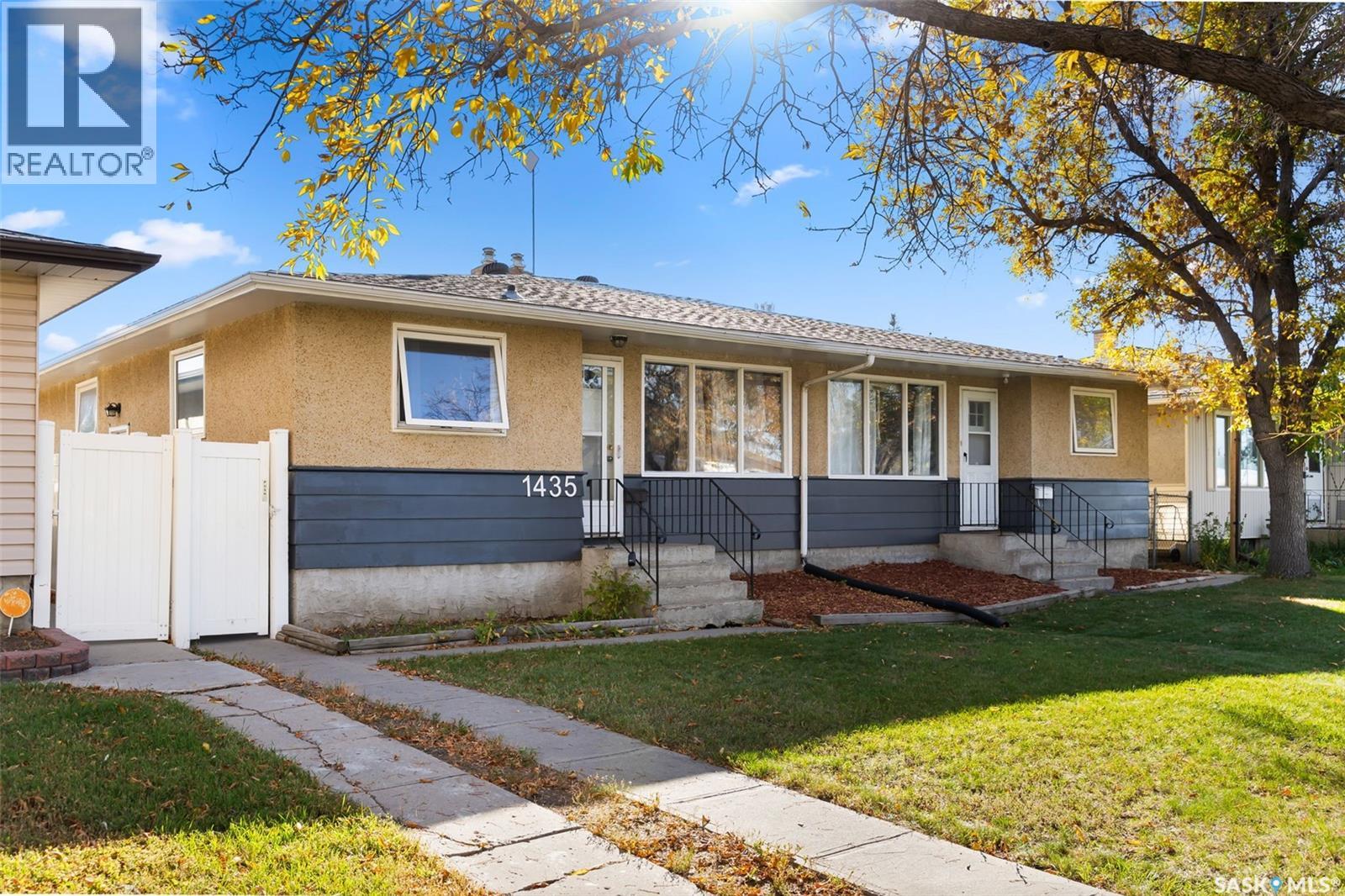
Highlights
Description
- Home value ($/Sqft)$204/Sqft
- Time on Housefulnew 27 hours
- Property typeSingle family
- StyleBungalow
- Neighbourhood
- Year built1968
- Mortgage payment
This solid side-by-side duplex offers a fantastic opportunity for both homeowners and investors, featuring two spacious units each with four bedrooms and two bathrooms. Unit 1435 has been thoughtfully renovated, showcasing newer upstairs windows (excluding the living room), fresh paint throughout, updated fixtures, and high-quality laminate flooring. The kitchen and dining area have been opened up for a more modern flow, complemented by updated counters, cupboards, sink, and taps. The main four-piece bathroom includes a newer tub surround, while the basement boasts spray foam insulation, a generous family area, a large bedroom, a three-piece bath, laundry space, and an upgraded electrical panel. Unit 1437 presents a blank canvas for customization, allowing you to choose your own flooring and paint to suit your style. The cabinetry is solid, and most of the upstairs windows have been replaced (again, excluding the living room). The main bathroom also features a new tub surround, and three well-sized bedrooms complete the upper level. The basement is partially finished, offering a large bedroom and a four-piece bathroom, along with full insulation and a newer panel. Please note that basement bedroom windows in both units may not meet egress standards. The property is well-maintained with newer shingles and excellent utility. The backyard is fully fenced, with a chain-link divider separating the two yards, and ample level parking adds to the convenience. Please contact your Realtor for more information on rental numbers or personal tour. (id:63267)
Home overview
- Heat source Natural gas
- Heat type Forced air
- # total stories 1
- Fencing Fence
- # full baths 4
- # total bathrooms 4.0
- # of above grade bedrooms 8
- Subdivision Glen elm park
- Directions 2018655
- Lot desc Lawn
- Lot dimensions 6250
- Lot size (acres) 0.14685151
- Building size 2010
- Listing # Sk019983
- Property sub type Single family residence
- Status Active
- Other Measurements not available
Level: Basement - Other Measurements not available X 5.385m
Level: Basement - Bedroom Measurements not available
Level: Basement - Bathroom (# of pieces - 3) 2.692m X Measurements not available
Level: Basement - Bathroom (# of pieces - 4) Measurements not available X 2.819m
Level: Basement - Bedroom Measurements not available
Level: Basement - Family room Measurements not available
Level: Main - Bedroom Measurements not available
Level: Main - Bathroom (# of pieces - 4) Measurements not available
Level: Main - Bedroom Measurements not available
Level: Main - Living room 5.842m X Measurements not available
Level: Main - Bedroom Measurements not available
Level: Main - Living room 5.918m X 4.089m
Level: Main - Kitchen Measurements not available
Level: Main - Kitchen Measurements not available
Level: Main - Bedroom Measurements not available
Level: Main - Bedroom Measurements not available
Level: Main - Bedroom Measurements not available
Level: Main - Foyer Measurements not available
Level: Main - Bathroom (# of pieces - 4) Measurements not available
Level: Main
- Listing source url Https://www.realtor.ca/real-estate/28948358/1435-1437-rupert-street-regina-glen-elm-park
- Listing type identifier Idx

$-1,093
/ Month

