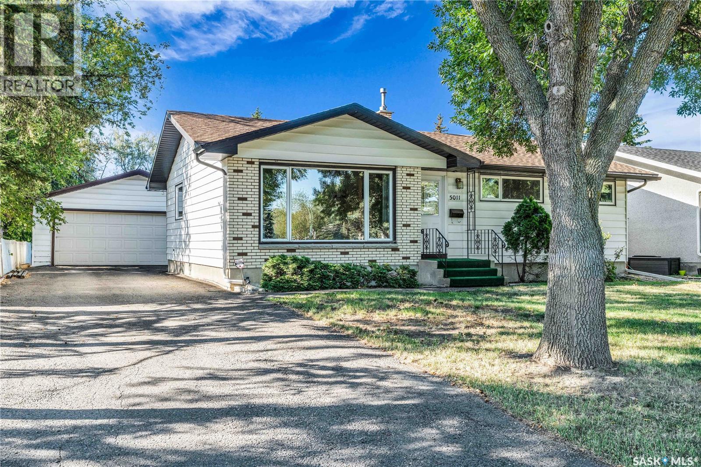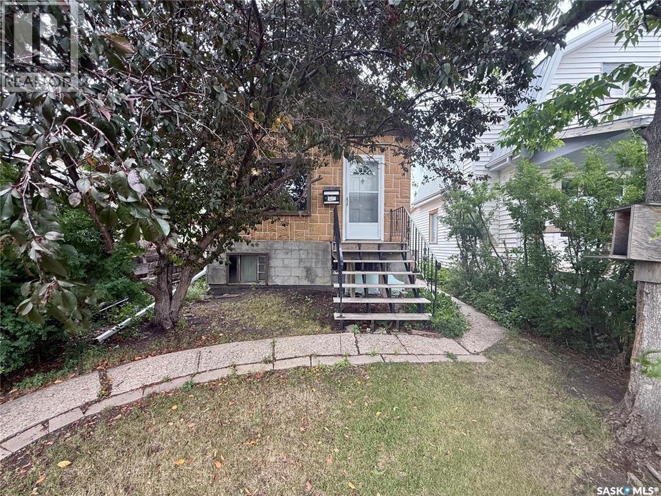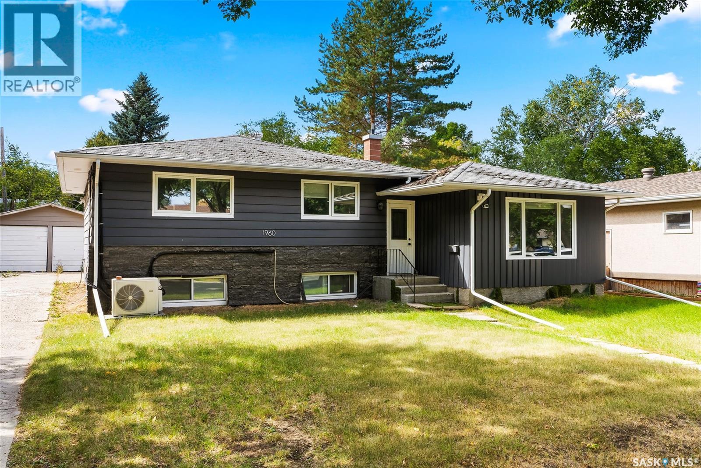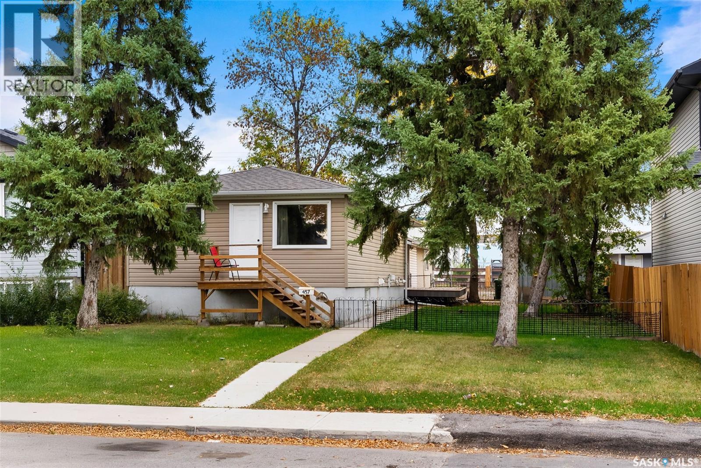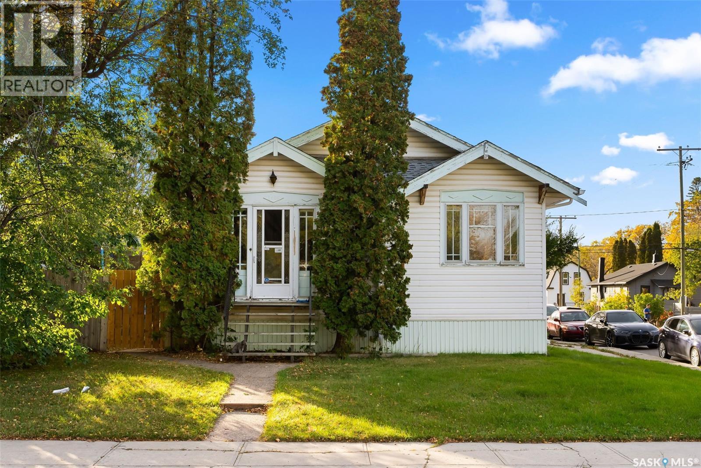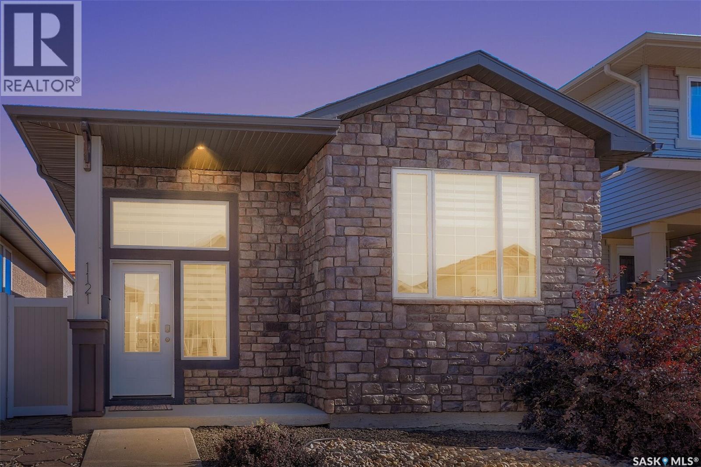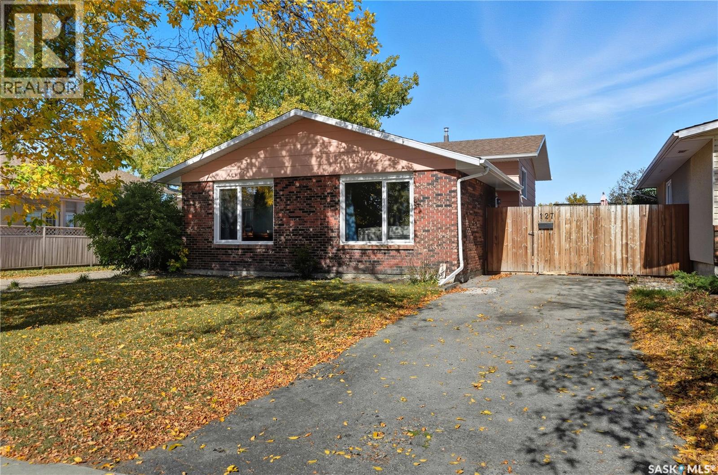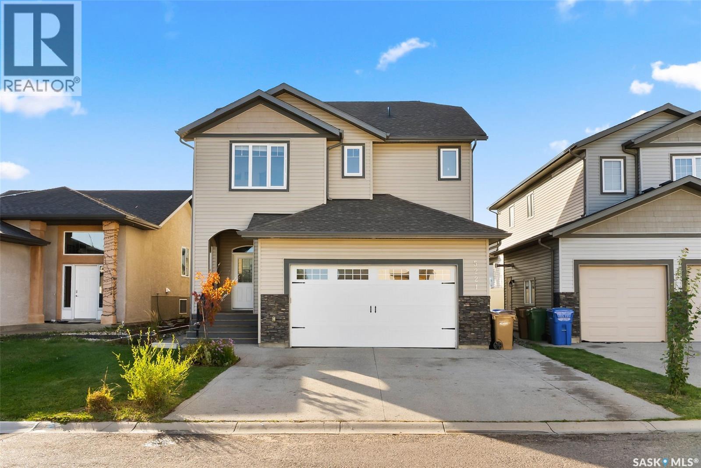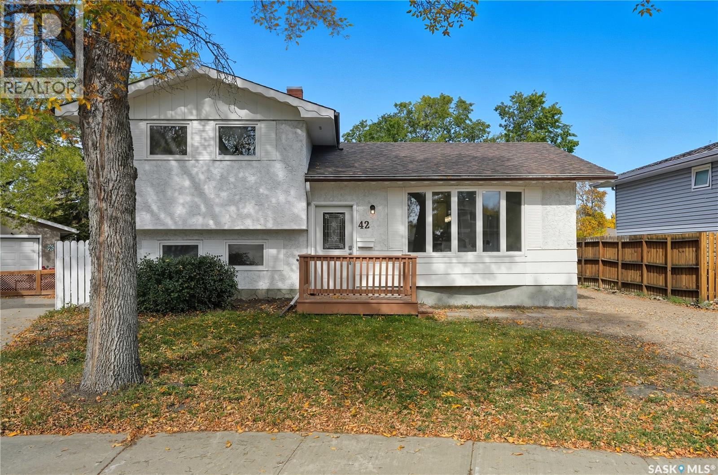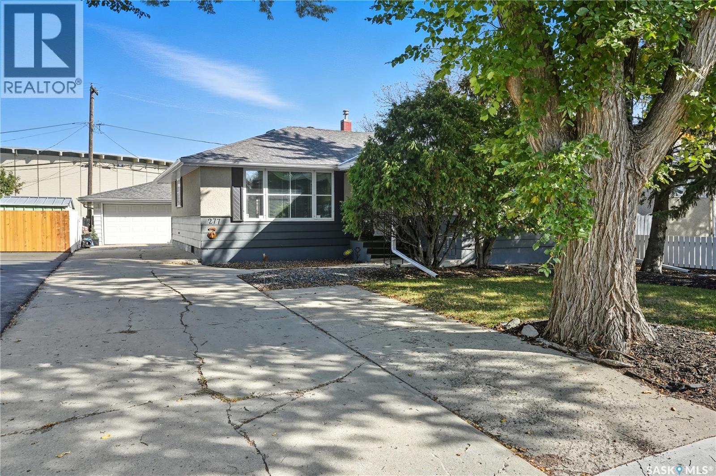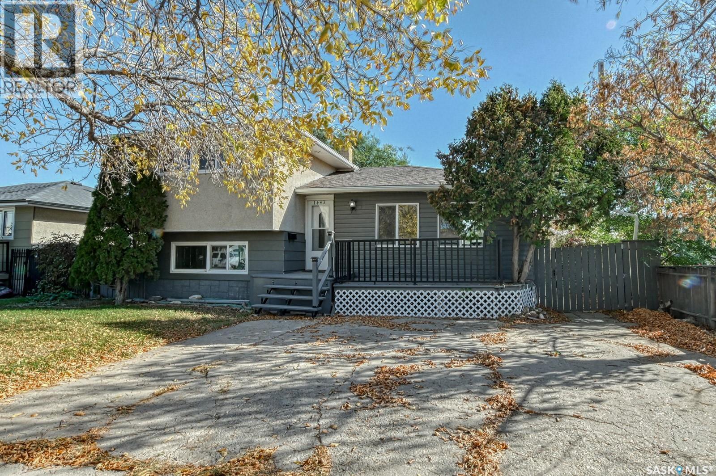
Highlights
Description
- Home value ($/Sqft)$224/Sqft
- Time on Housefulnew 1 hour
- Property typeSingle family
- Neighbourhood
- Year built1976
- Mortgage payment
Just a short walk to A.E. Wilson Park and Wascana Creek, this charming four-level split has been updated and is fully developed. The semi-open concept main features attractive laminate flooring, a large dining area, open kitchen with tiled backsplash and stainless steel appliances. There are two good sized bedrooms on the upper level and a refreshed four piece bath. On the third level, you’ll enjoy the additional living space in the family room, third bedroom and a two piece bathroom. The fourth level offers an additional recreation room and laundry room. Outside, the 24’ x26’ double car garage provides plenty of storage, and the expansive backyard offers endless possibilities for landscaping or outdoor enjoyment. Call today to book your viewing! (id:63267)
Home overview
- Heat source Natural gas
- Heat type Forced air
- Has garage (y/n) Yes
- # full baths 2
- # total bathrooms 2.0
- # of above grade bedrooms 3
- Subdivision Dieppe place
- Lot desc Lawn
- Lot dimensions 6243
- Lot size (acres) 0.14668703
- Building size 1473
- Listing # Sk019781
- Property sub type Single family residence
- Status Active
- Bathroom (# of pieces - 4) Level: 2nd
- Bedroom 3.048m X 3.353m
Level: 2nd - Bedroom 3.531m X 3.81m
Level: 2nd - Family room 3.327m X 4.013m
Level: 3rd - Bedroom 2.997m X 3.327m
Level: 3rd - Bathroom (# of pieces - 2) Level: 3rd
- Other Level: Basement
- Laundry 2.184m X 2.438m
Level: Basement - Other 3.48m X 5.918m
Level: Basement - Foyer Level: Main
- Dining room 2.743m X 3.353m
Level: Main - Kitchen 2.54m X 2.591m
Level: Main - Living room 3.962m X 6.096m
Level: Main
- Listing source url Https://www.realtor.ca/real-estate/28942627/1443-clayton-street-regina-dieppe-place
- Listing type identifier Idx

$-880
/ Month

