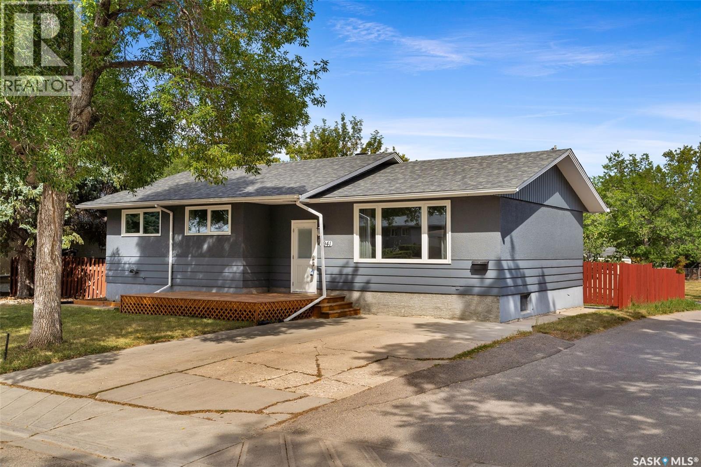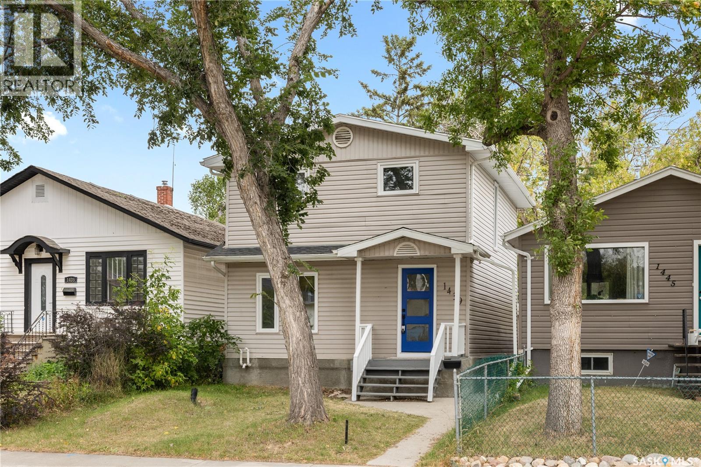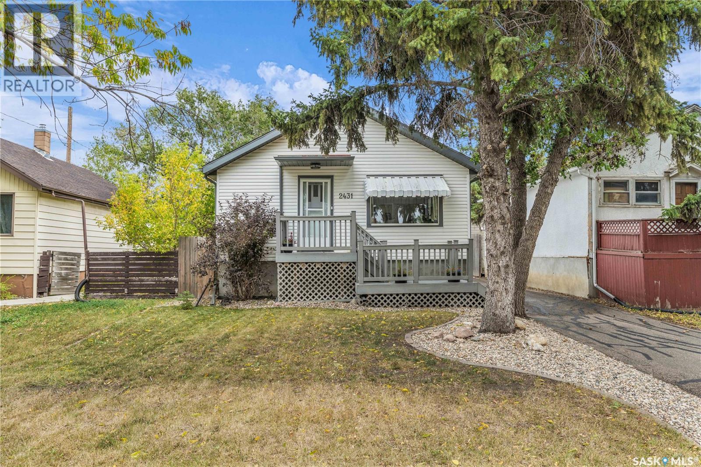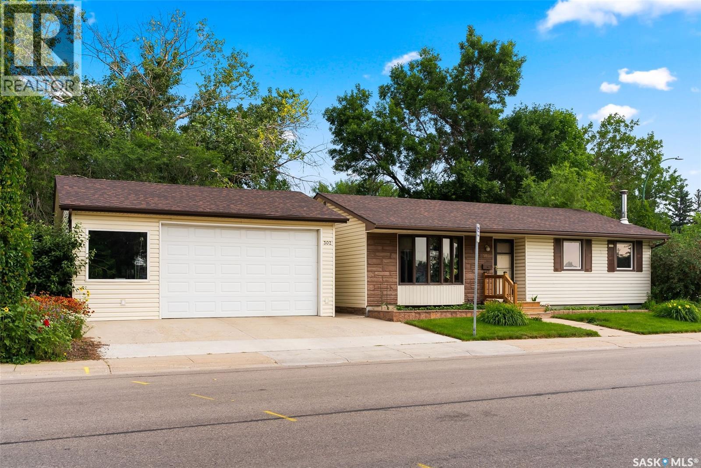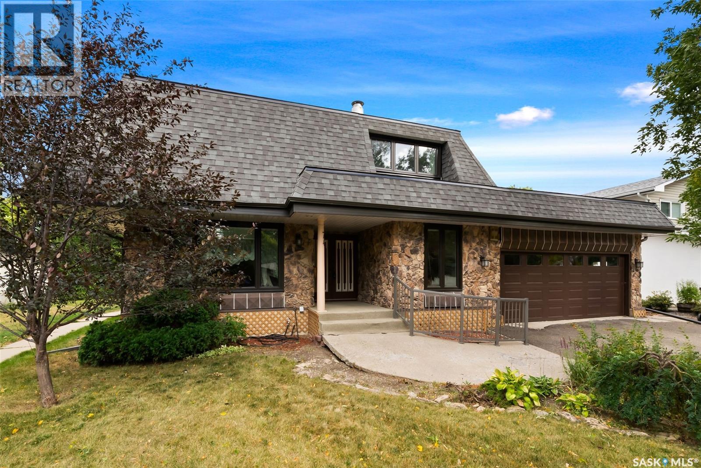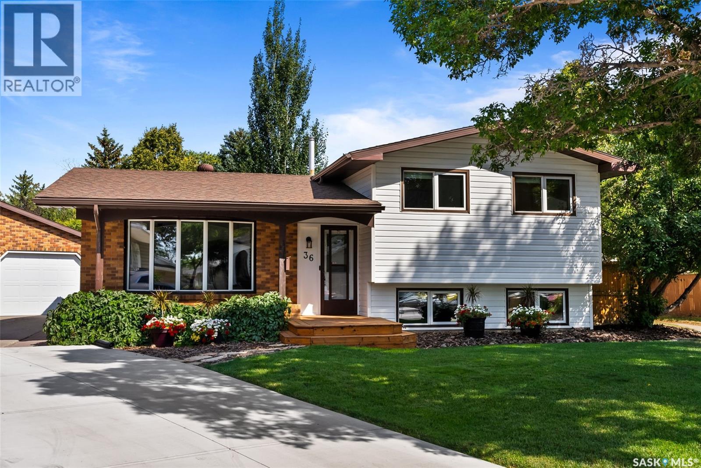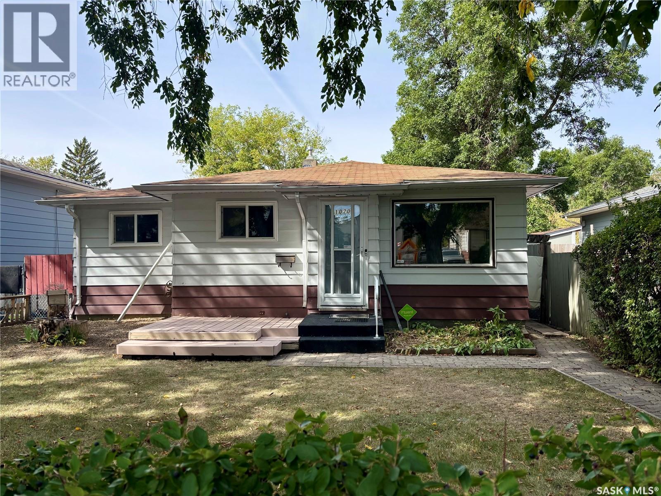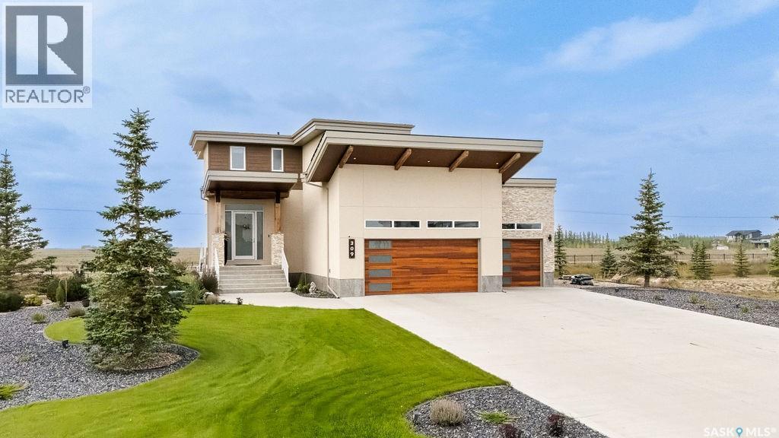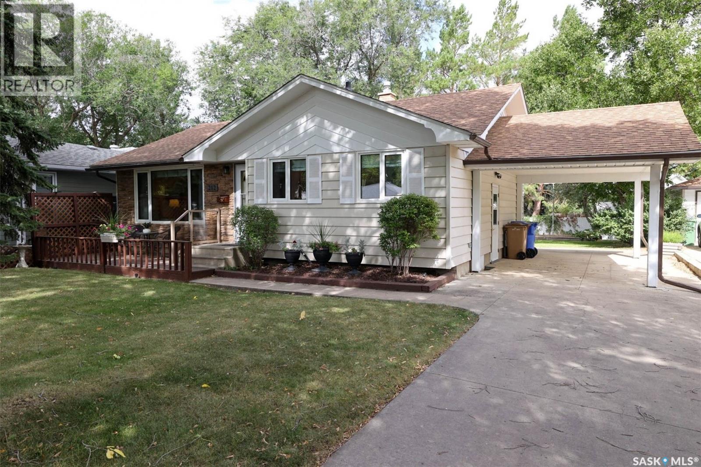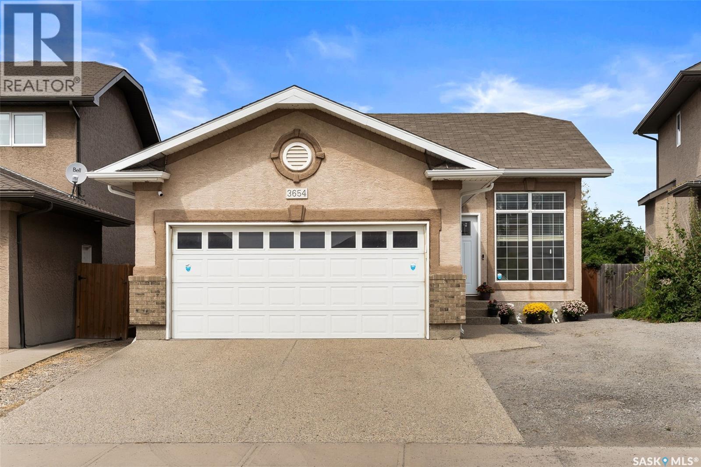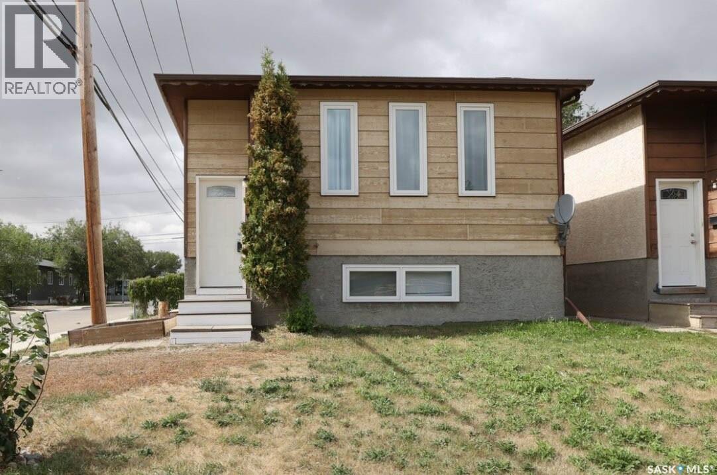- Houseful
- SK
- Regina
- Whitmore Park
- 145 Mayfair Cres
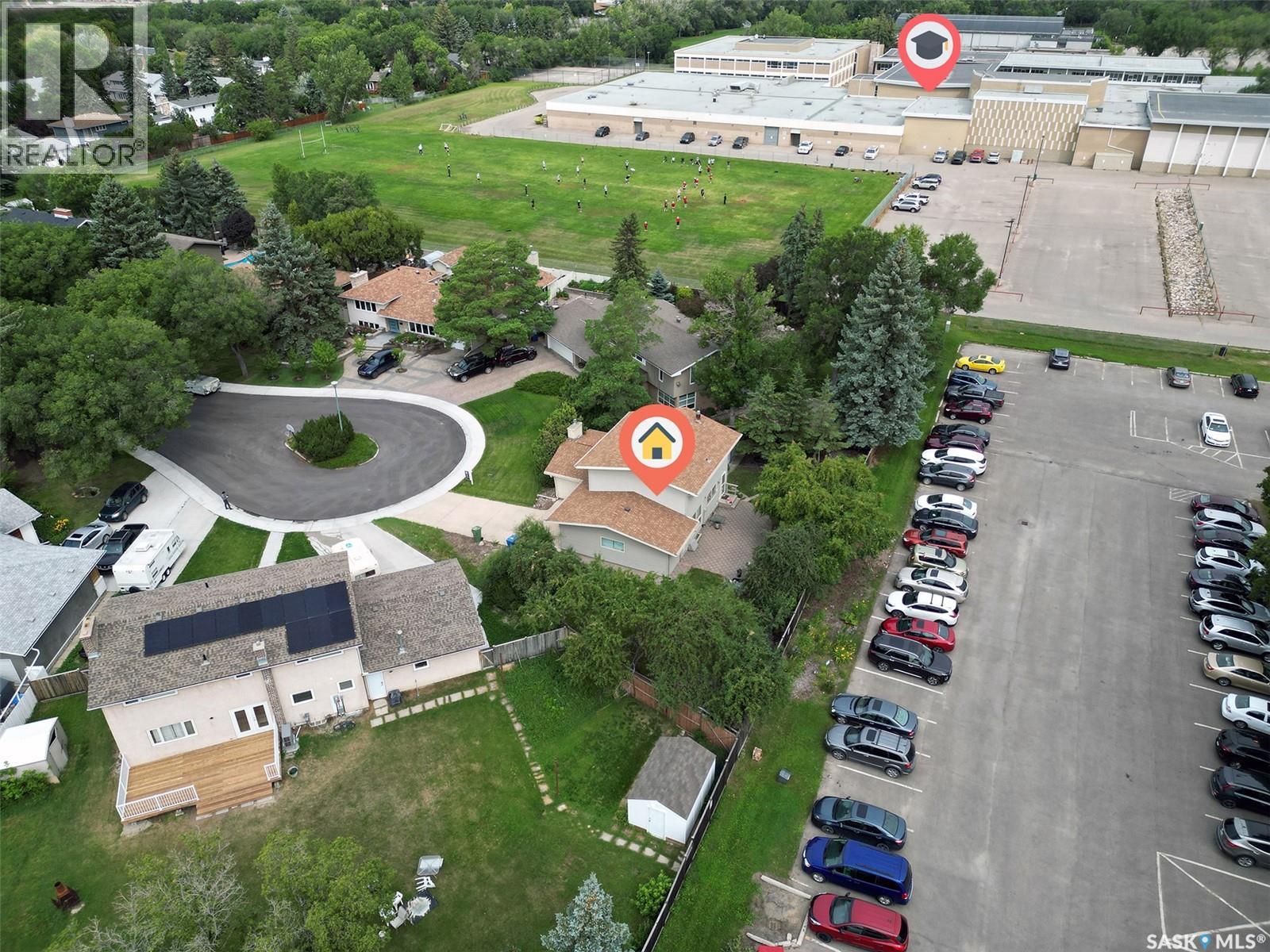
Highlights
Description
- Home value ($/Sqft)$230/Sqft
- Time on Housefulnew 6 days
- Property typeSingle family
- Style2 level
- Neighbourhood
- Year built1964
- Mortgage payment
Looking for a solid home in the south end with a massive yard and both a high school (Campbell Collegiate) and elementary school (Massey School) right behind it? Look no further! Welcome to 145 Mayfair Crescent. Situated in a prime location with many high-value homes, this home sits on a pie-shaped 9,000+ sq ft lot, offering a huge backyard and side yard with two schools directly behind. It’s ideal for families with kids attending either school. As you pull in, you’ll notice the well-kept, lush lawn and extended front driveway. Inside, the west-facing living room features a gas fireplace, followed by a formal dining room and a compact kitchen with a sink overlooking the patio and mature landscaping of the backyard. At the back is a spacious family room with a large window framing the quiet, beautiful yard. A 2-pc bathroom completes the main level. Upstairs offers 4 bedrooms and a full bathroom. Outside, enjoy the oversized yard on all sides. Step out the back gate to find the quiet church parking lot, Massey School, and Campbell Collegiate just steps away. The single garage is insulated and heated. (id:63267)
Home overview
- Cooling Central air conditioning
- Heat source Natural gas
- Heat type Forced air
- # total stories 2
- Fencing Fence
- Has garage (y/n) Yes
- # full baths 1
- # total bathrooms 1.0
- # of above grade bedrooms 4
- Subdivision Hillsdale
- Lot desc Lawn, garden area
- Lot dimensions 9042
- Lot size (acres) 0.21245301
- Building size 1736
- Listing # Sk017047
- Property sub type Single family residence
- Status Active
- Bedroom 2.718m X 3.353m
Level: 2nd - Bedroom 2.413m X 3.251m
Level: 2nd - Bedroom 2.438m X 3.734m
Level: 2nd - Bedroom 3.429m X 4.013m
Level: 2nd - Other Level: Basement
- Living room 4.14m X 5.867m
Level: Main - Family room 3.226m X 3.886m
Level: Main - Dining room 3.556m X 3.937m
Level: Main - Bathroom (# of pieces - 2) Level: Main
- Kitchen 3.048m X 3.861m
Level: Main
- Listing source url Https://www.realtor.ca/real-estate/28793820/145-mayfair-crescent-regina-hillsdale
- Listing type identifier Idx

$-1,064
/ Month

