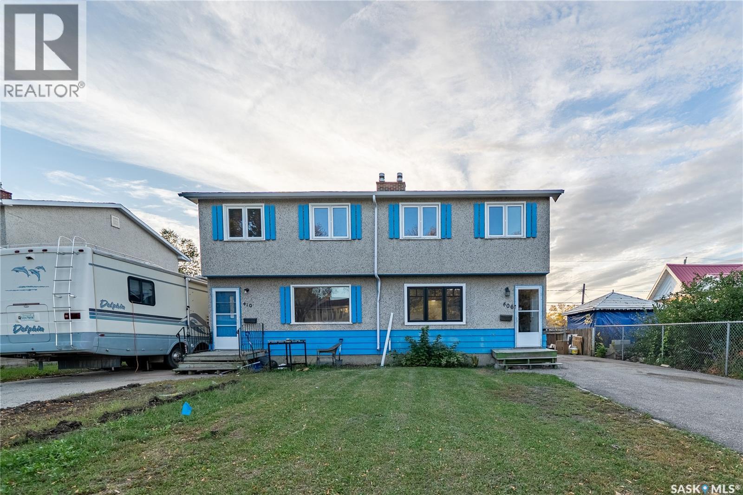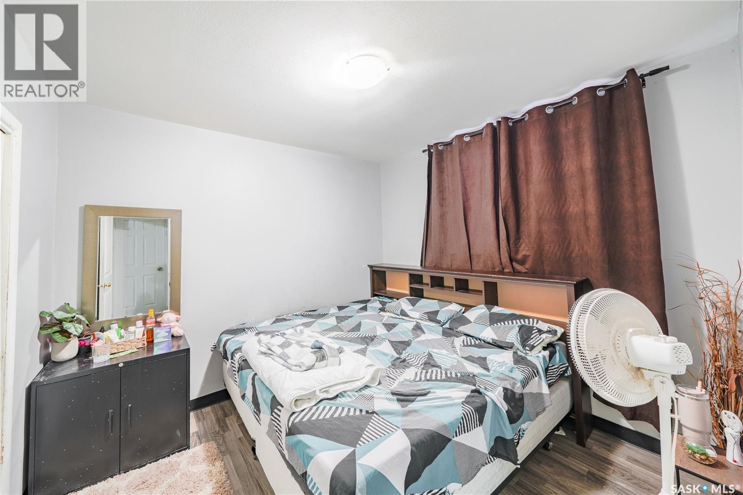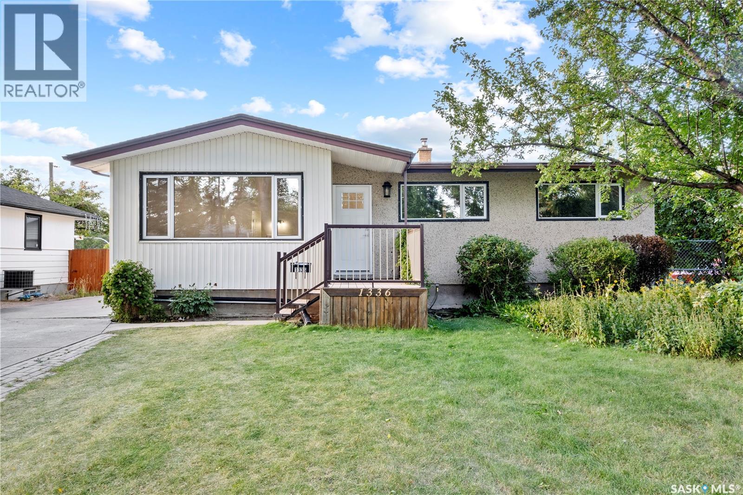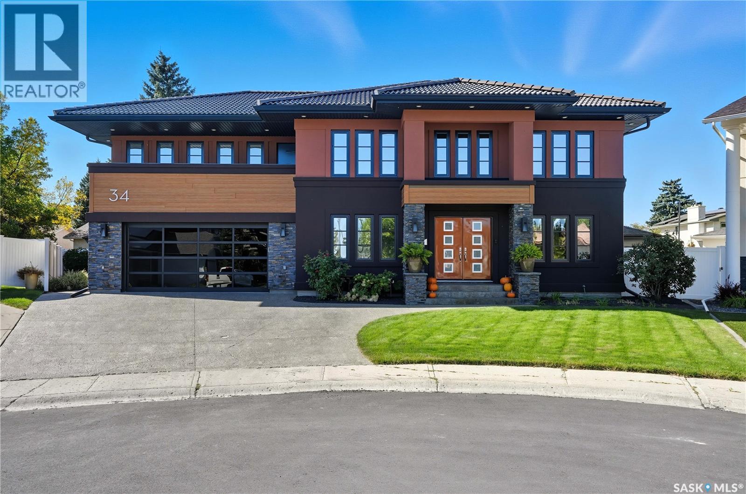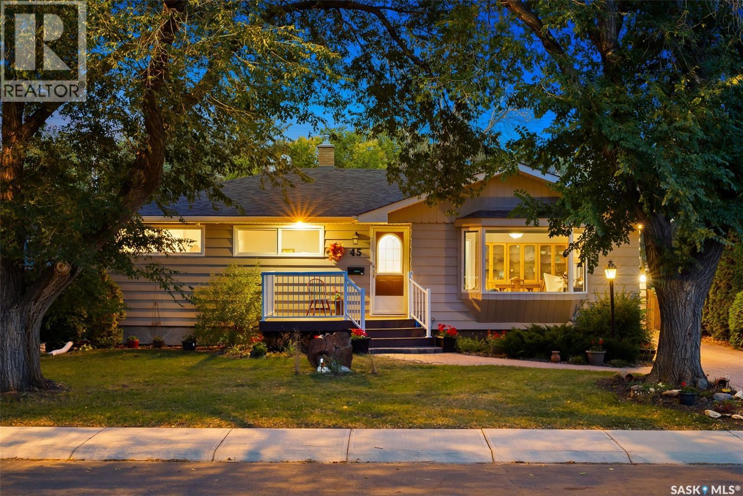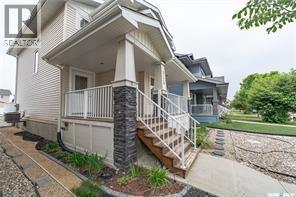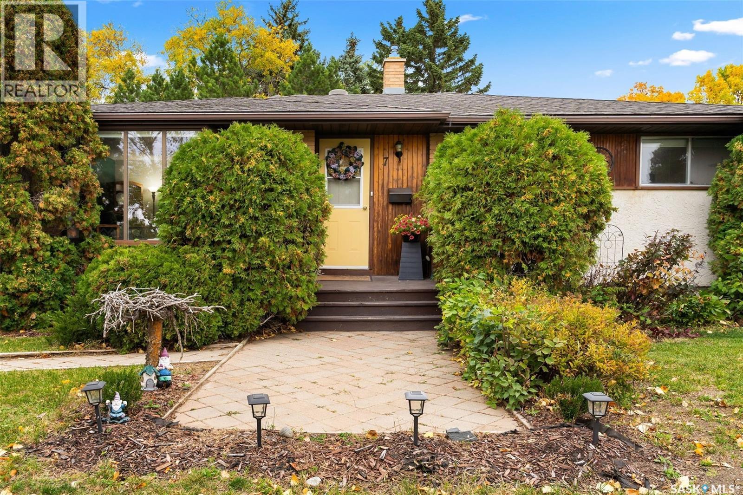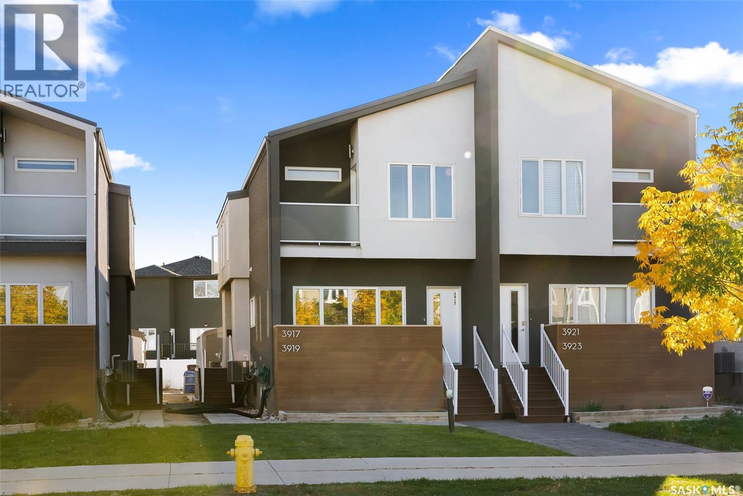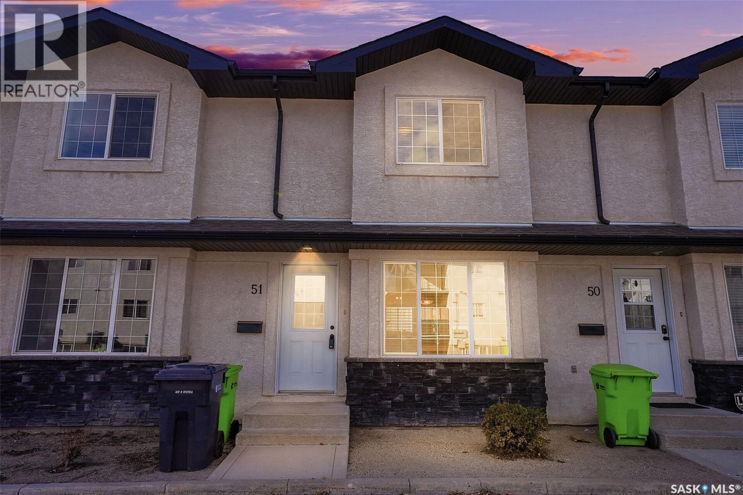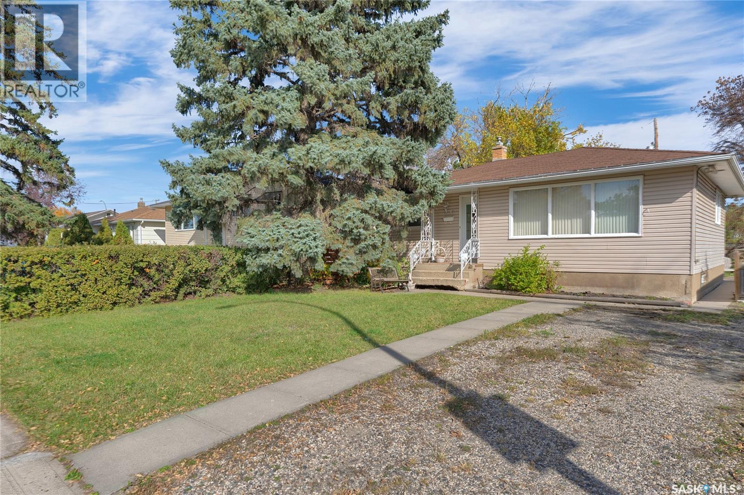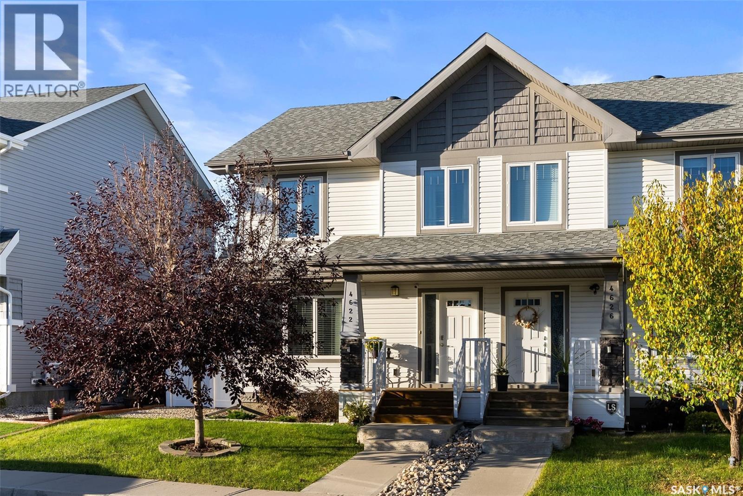- Houseful
- SK
- Regina
- Albert Park
- 146 Plainsview Dr
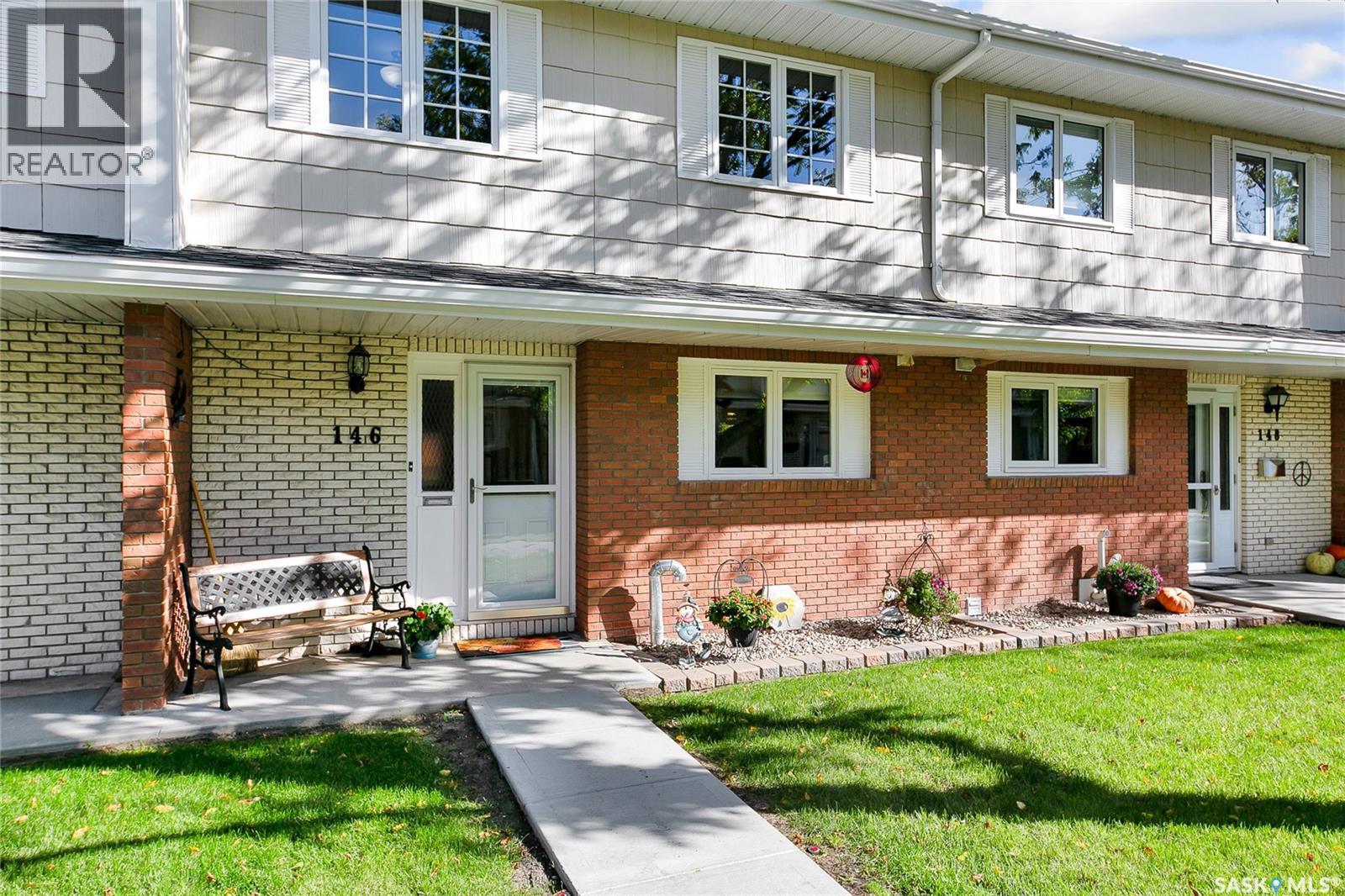
Highlights
Description
- Home value ($/Sqft)$204/Sqft
- Time on Housefulnew 11 hours
- Property typeSingle family
- Neighbourhood
- Year built1974
- Garage spaces2
- Mortgage payment
Luxury Condo Living in Prime Albert Park! Welcome to this beautifully maintained and updated 3-bedroom, 3-bathroom condo, perfectly situated in Regina's desirable Albert Park neighbourhood. Located steps away from the Southland Mall and the wealth of amenities along South Albert Street, convenience is truly at your doorstep. Step inside to an inviting and functional space. The dropped living room offers an extra touch of comfort with cozy in-floor heating. The chef-friendly kitchen was stylishly updated in 2014, featuring modern cabinetry and high-end appliances, with a newer dishwasher (approx. 3 years old). Extending your living space is a bright and airy three-season solarium—perfect for enjoying your morning coffee or relaxing in the evening. Comfort is key in this unit, which boasts central air conditioning for the summer and natural gas forced air heating, along with a comforting natural gas fireplace for the colder months. Enjoy the pure taste of water with the included reverse osmosis water system. Plus, maintenance is a breeze thanks to the electrostatic furnace filter, meaning you'll never have to change a furnace filter again! Parking is a dream with two titled, heated underground parking stalls included. This property perfectly blends modern updates, low-maintenance living, and an unbeatable location. Don't miss out on making this exceptional condo yours! (id:63267)
Home overview
- Cooling Central air conditioning
- Heat source Electric, natural gas
- Heat type Forced air, in floor heating
- # garage spaces 2
- Has garage (y/n) Yes
- # full baths 3
- # total bathrooms 3.0
- # of above grade bedrooms 3
- Community features Pets allowed with restrictions
- Subdivision Albert park
- Directions 2058910
- Lot desc Lawn, underground sprinkler
- Lot size (acres) 0.0
- Building size 1591
- Listing # Sk019982
- Property sub type Single family residence
- Status Active
- Primary bedroom 5.131m X 4.064m
Level: 2nd - Bedroom 2.87m X 4.089m
Level: 2nd - Bedroom 2.87m X 3.353m
Level: 2nd - Ensuite bathroom (# of pieces - 2) Measurements not available
Level: 2nd - Bathroom (# of pieces - 4) Measurements not available
Level: 2nd - Storage 2.108m X 1.727m
Level: Basement - Den 2.997m X 3.607m
Level: Basement - Laundry 2.108m X 3.353m
Level: Basement - Kitchen 4.318m X 2.921m
Level: Main - Dining room 4.801m X 3.048m
Level: Main - Bathroom (# of pieces - 2) Measurements not available
Level: Main - Living room 5.842m X 3.962m
Level: Main - Sunroom 3.81m X 3.429m
Level: Main - Foyer 2.057m X 1.676m
Level: Main
- Listing source url Https://www.realtor.ca/real-estate/28948631/146-plainsview-drive-regina-albert-park
- Listing type identifier Idx

$-203
/ Month

