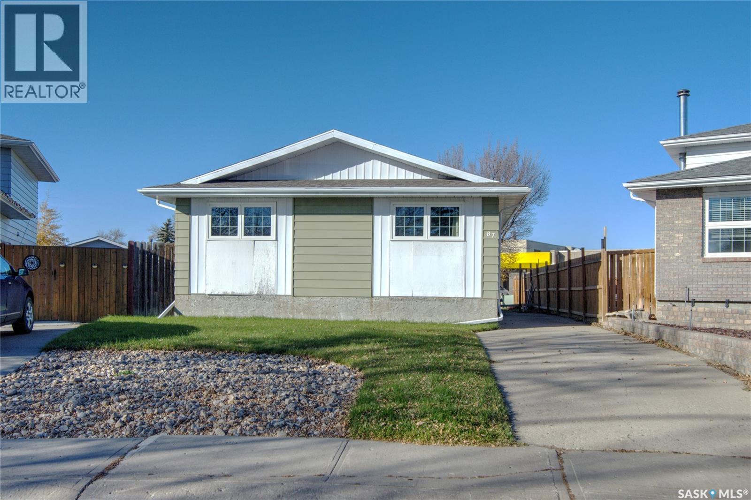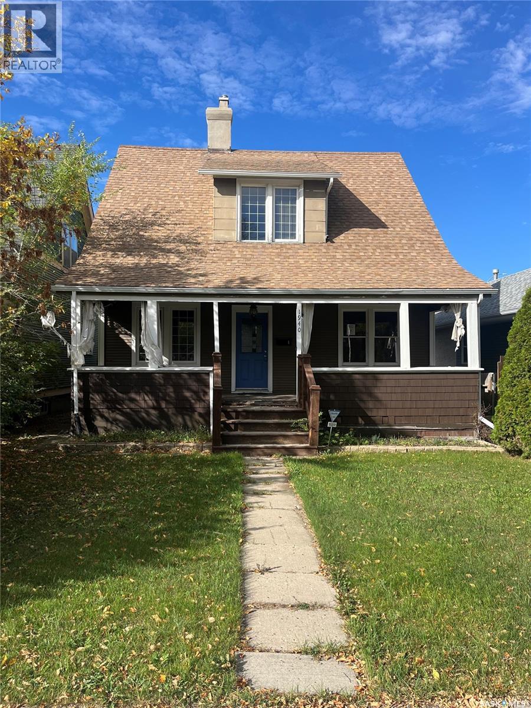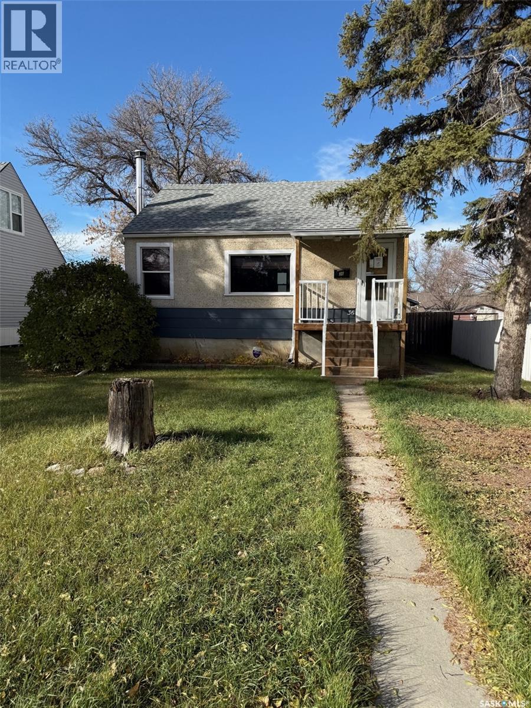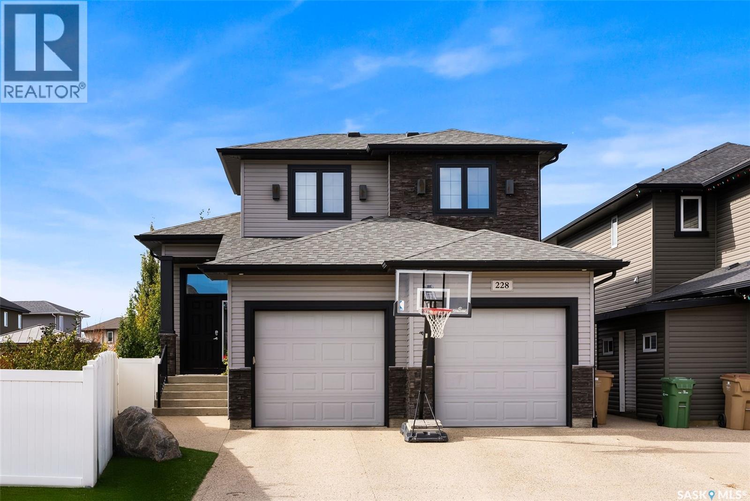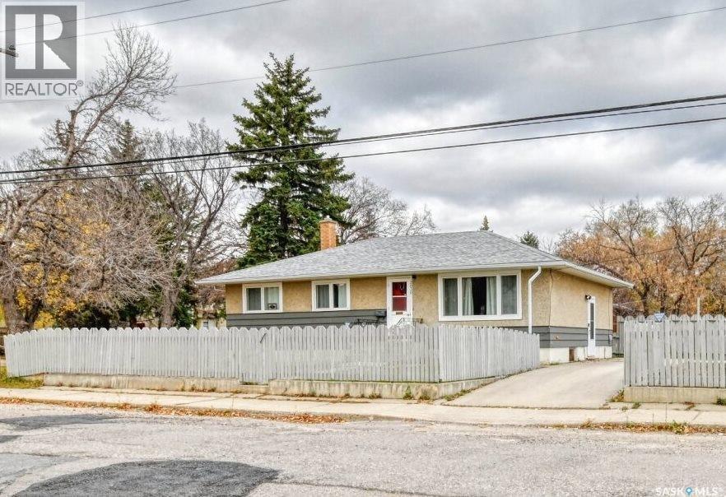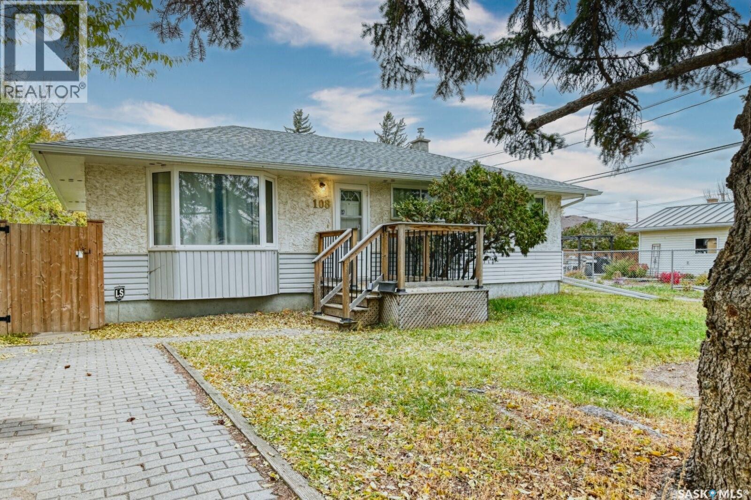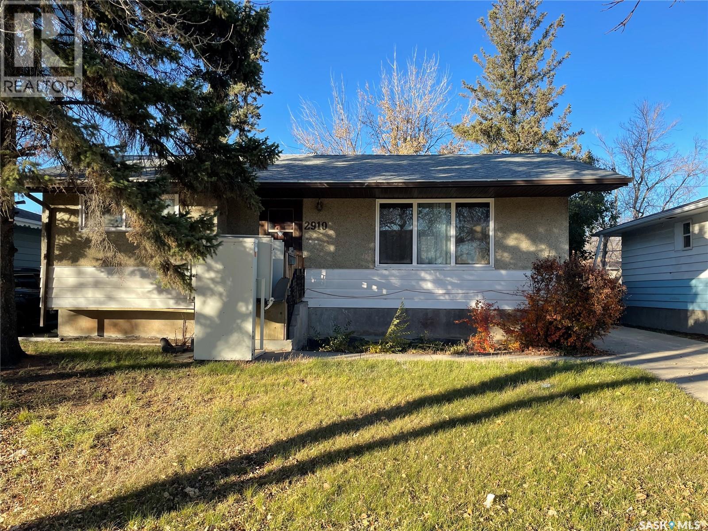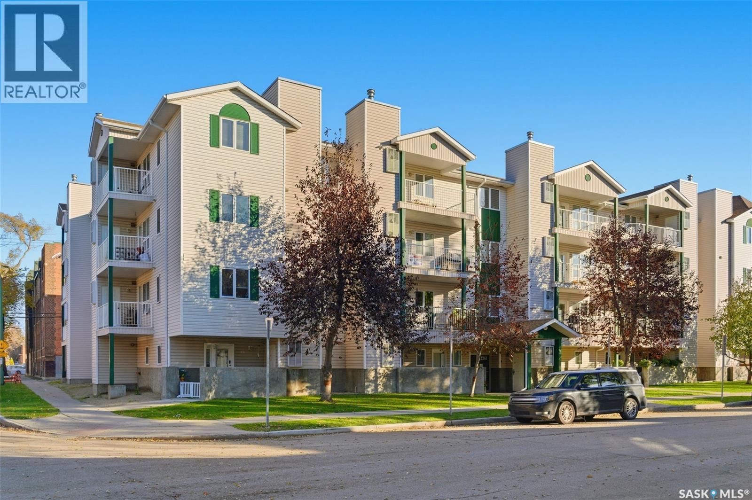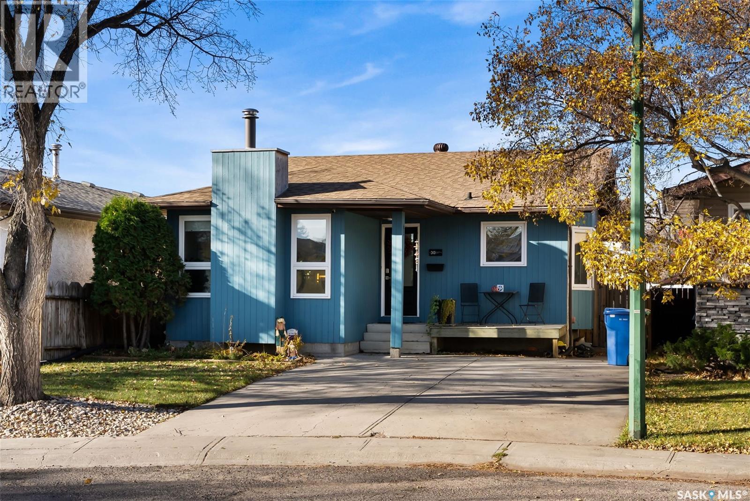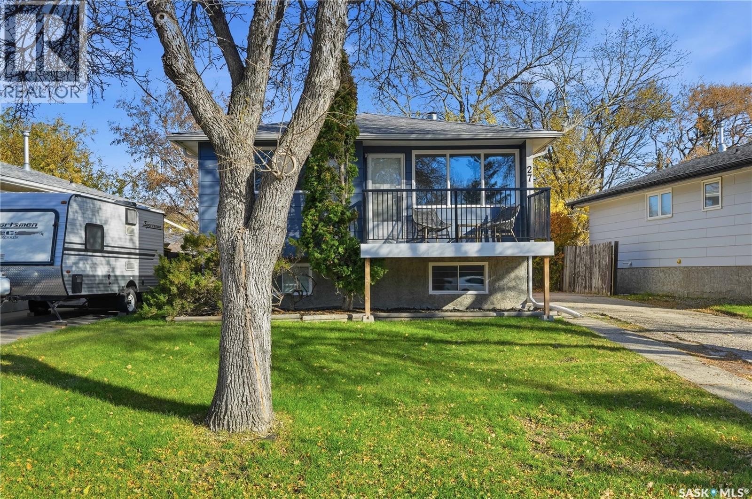- Houseful
- SK
- Regina
- Prairie View
- 146 Williston Dr
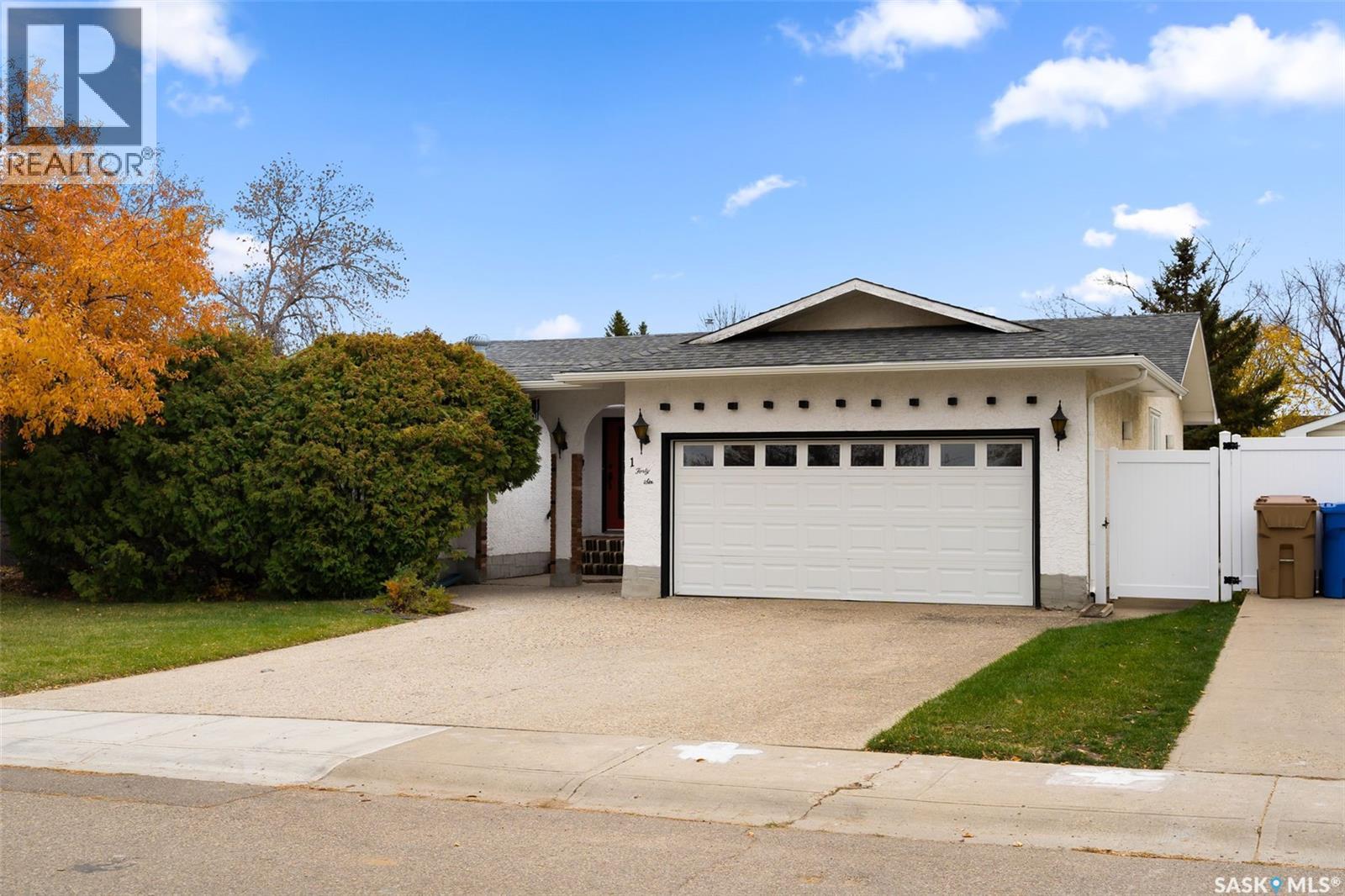
Highlights
Description
- Home value ($/Sqft)$264/Sqft
- Time on Housefulnew 14 hours
- Property typeSingle family
- StyleBungalow
- Neighbourhood
- Year built1976
- Mortgage payment
Spacious 1700 sq ft bungalow located in Normanview West is a rare find. The home offers a functional floor plan with three large bedrooms on the main level, including a generous 13’ x 13’ primary bedroom featuring a 3-piece ensuite and walk-in closet. Convenient main floor laundry. The bright, sunken family room at the back of the home sits on a crawl space and offers direct access to the yard. Several PVC windows on the main have been updated, and a newer patio door leads out to the wood deck and fully fenced yard with lane access. Attached garage (no direct entry). The undeveloped basement provides a blank slate for future development and allows the new owner to see exactly what they are getting. High-efficiency furnace. Lots of potential to update and make this home your own. As per the Seller’s direction, all offers will be presented on 11/01/2025 2:00PM. (id:63267)
Home overview
- Cooling Central air conditioning
- Heat source Natural gas
- Heat type Forced air
- # total stories 1
- Fencing Fence
- Has garage (y/n) Yes
- # full baths 2
- # total bathrooms 2.0
- # of above grade bedrooms 3
- Subdivision Normanview west
- Directions 1644519
- Lot desc Lawn
- Lot dimensions 5494
- Lot size (acres) 0.12908834
- Building size 1704
- Listing # Sk021906
- Property sub type Single family residence
- Status Active
- Other Measurements not available
Level: Basement - Primary bedroom 4.115m X 4.115m
Level: Main - Living room 3.962m X 5.486m
Level: Main - Laundry Measurements not available
Level: Main - Kitchen 3.962m X 3.658m
Level: Main - Bedroom 3.353m X 2.438m
Level: Main - Dining room 3.505m X 3.353m
Level: Main - Family room 3.962m X 6.401m
Level: Main - Bedroom 3.353m X 3.353m
Level: Main - Bathroom (# of pieces - 4) Measurements not available
Level: Main - Ensuite bathroom (# of pieces - 3) Measurements not available
Level: Main
- Listing source url Https://www.realtor.ca/real-estate/29044590/146-williston-drive-regina-normanview-west
- Listing type identifier Idx

$-1,200
/ Month

