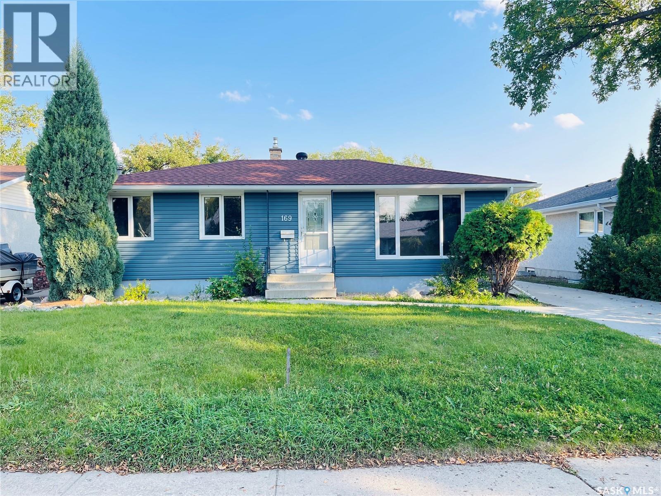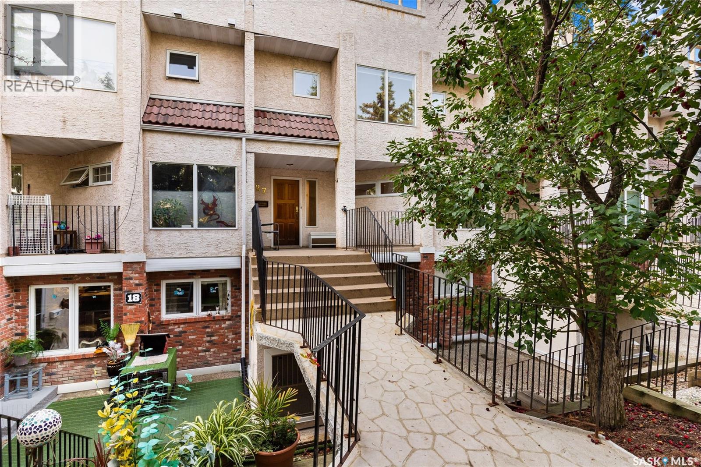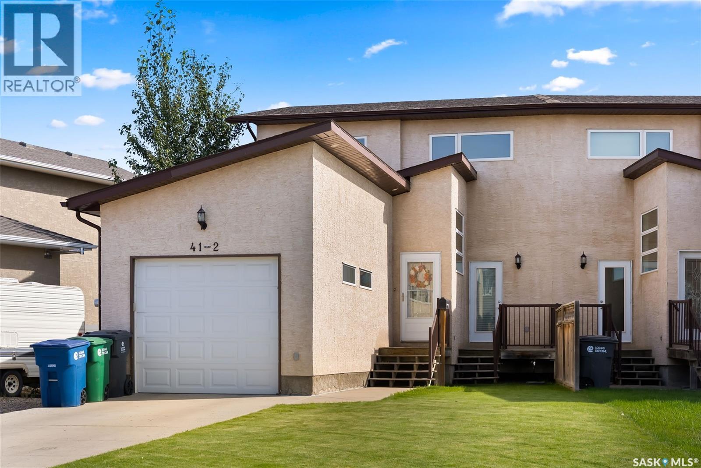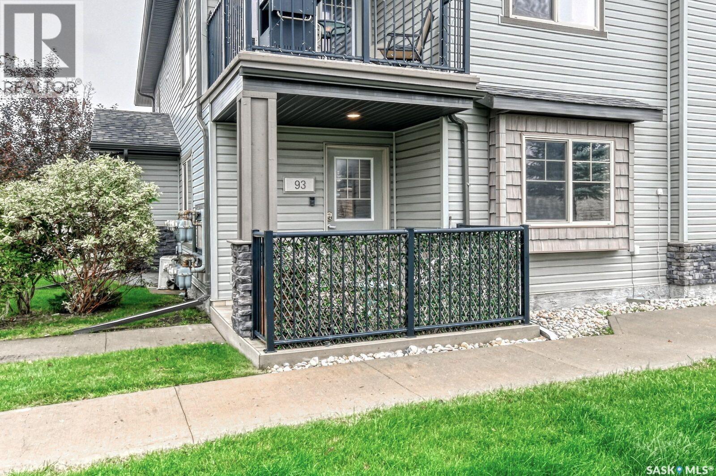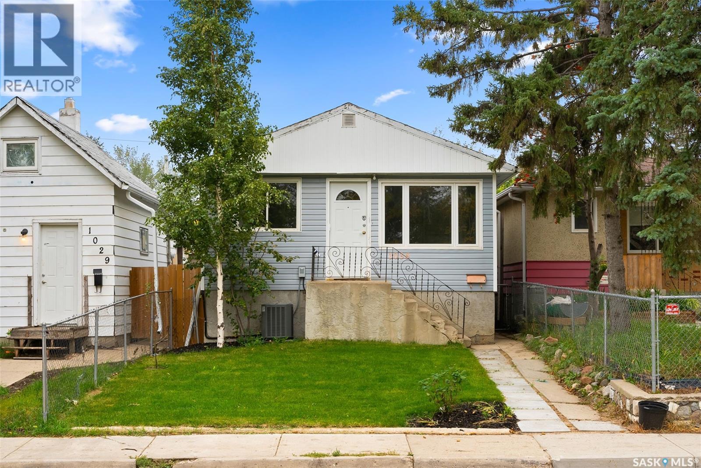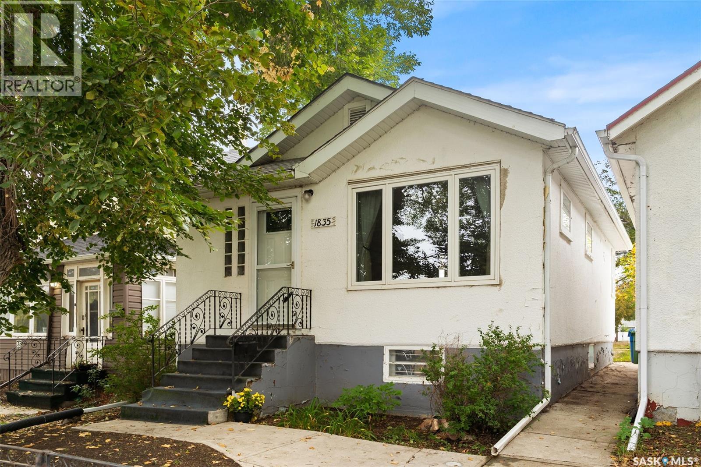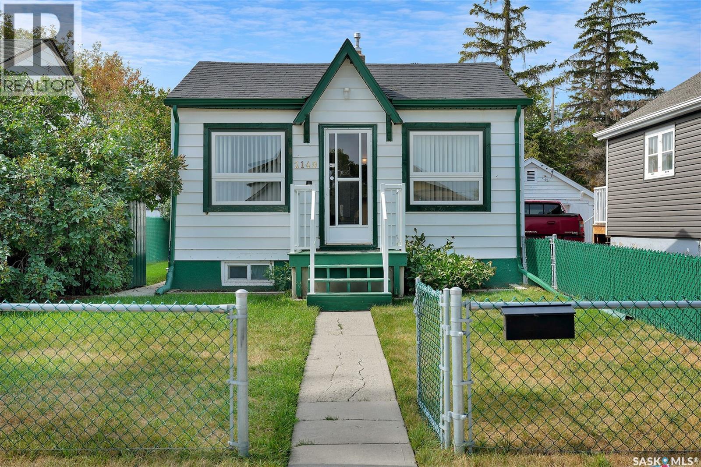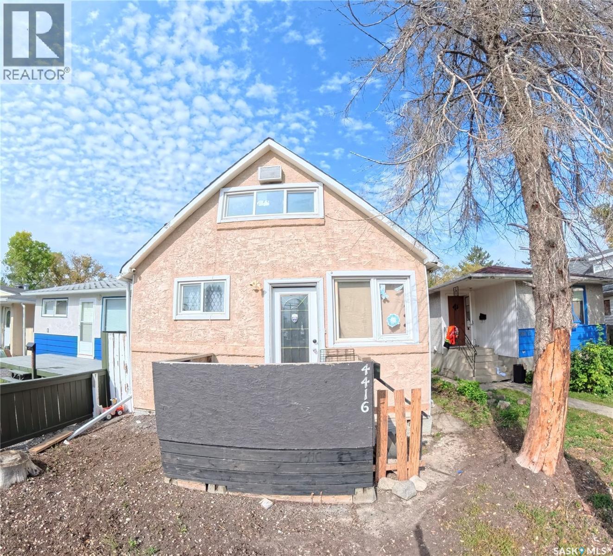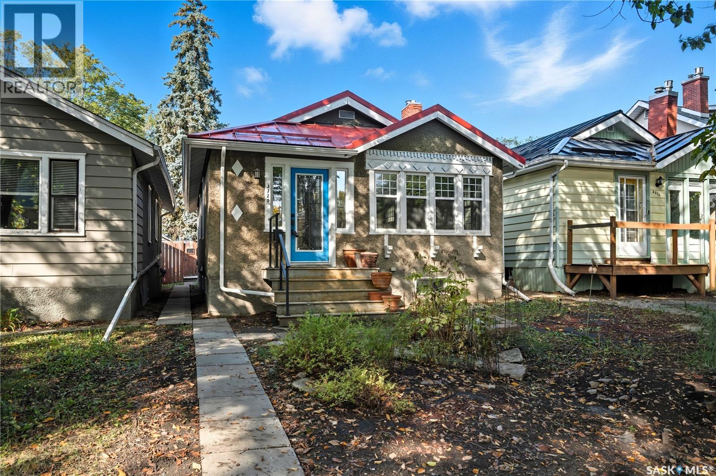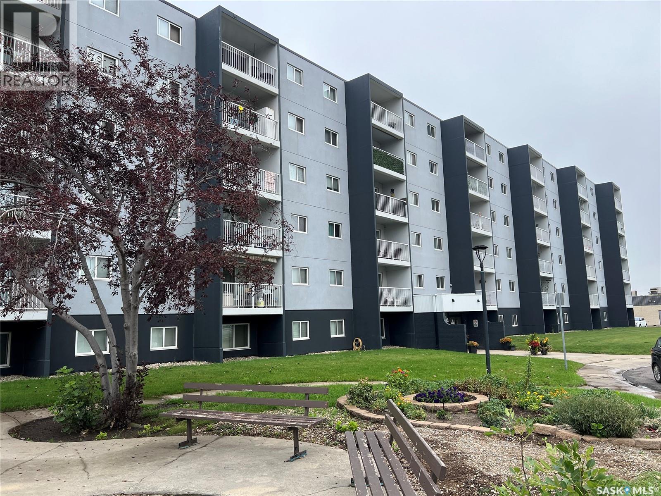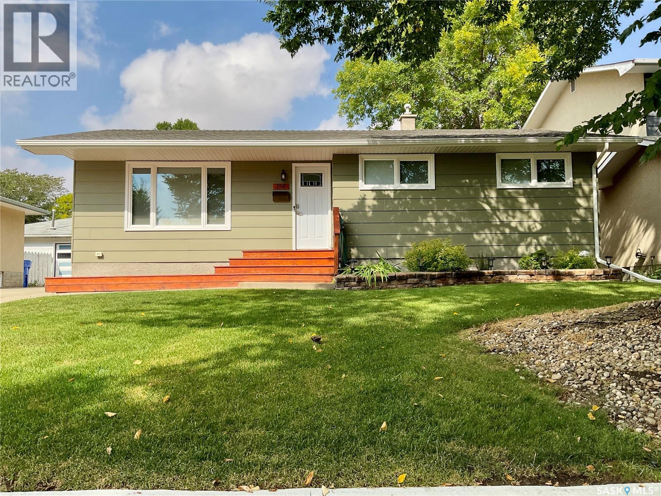- Houseful
- SK
- Regina
- Albert Park
- 16 Wintergreen Bay
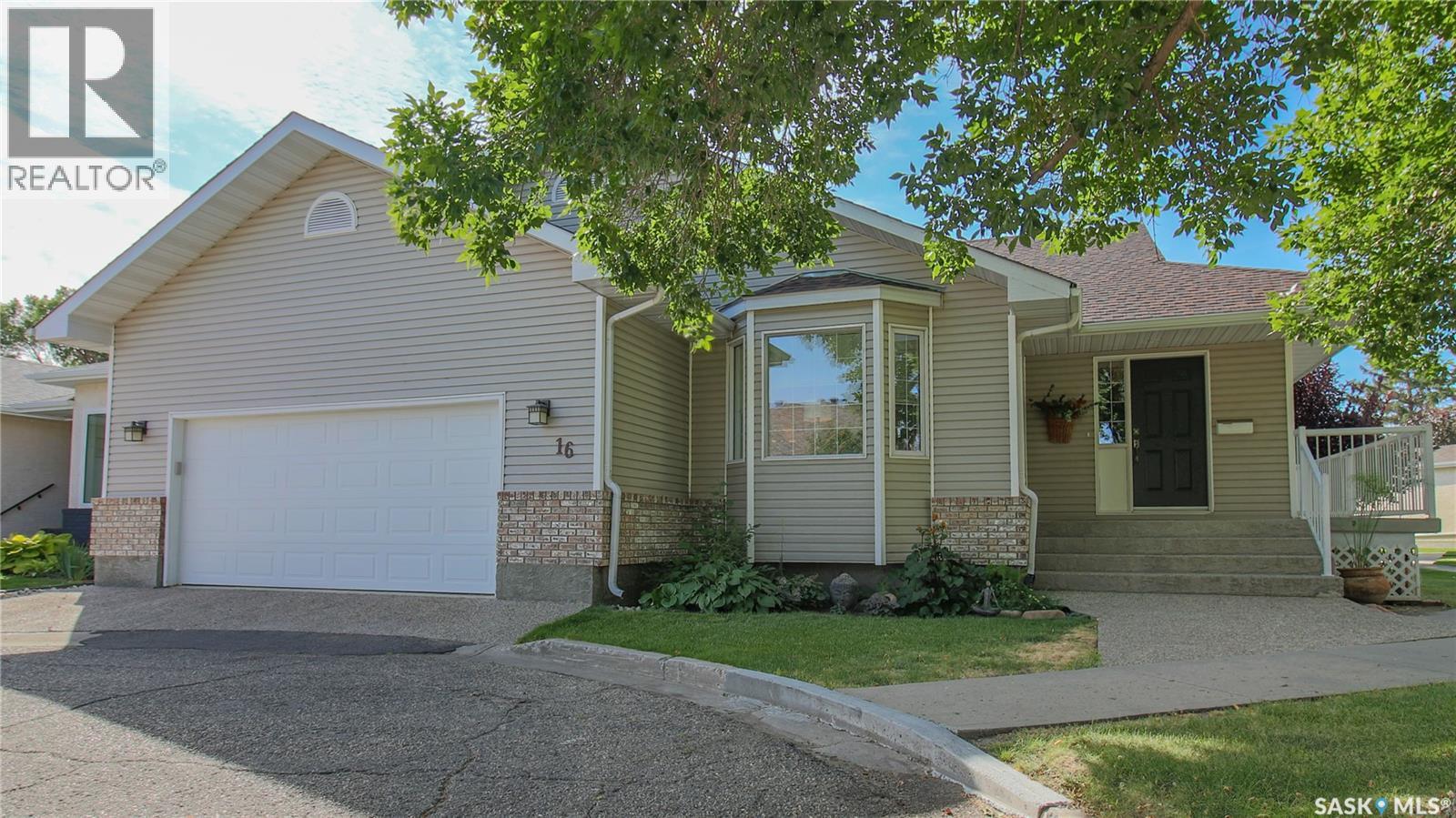
Highlights
Description
- Home value ($/Sqft)$318/Sqft
- Time on Housefulnew 37 hours
- Property typeSingle family
- StyleBungalow
- Neighbourhood
- Year built1994
- Mortgage payment
Welcome to 16 Wintergreen Bay, a well-maintained bareland bungalow-style condo located in the desirable community of The Greens condominium association. Built in 1994 and lovingly cared for by its original owner, this 1,447 sq. ft. home combines comfort and space, with the benefits of condo living. From the exposed aggregate driveway to the double attached garage (which has epoxy flooring and a 220V plug-in), the curb appeal is undeniable. A wide staircase leads to the covered front entry, while a wrap-around covered deck extends to the back door—perfect for enjoying the outdoors rain or shine. Deck stairs connect to a brick patio at ground level, offering additional space for relaxing or entertaining. The condo grounds are beautifully landscaped with lush lawns, mature trees, and shrubs, all cared for by the association along with snow removal. Step inside to a tiled entryway that opens to a private living room with hardwood floors—an inviting space to welcome guests. There is a separate hallway, also finished in hardwood, which connects to the garage entry where you’ll find large closets, laundry, and even a built-in desk area that can be tucked away from sightlines behind a sliding door. The heart of the home is the bright kitchen with white cabinetry, hardwood floors, and a generous island. The Kitchen appliances are all included. Adjacent to the kitchen is a formal dining area and spacious family room featuring tall ceilings, cove moulding, and a cozy gas fireplace. Two bedrooms complete the main level: a generously sized first bedroom with nearby 4-piece bath, and the primary suite with its own 3-piece ensuite. Downstairs offers a large L-shaped rec room, a den, and a third bedroom with its own 3-piece ensuite—ideal for guests or extended family. The exceptionally large utility room doubles as a workshop and storage area, with potential for future development if desired. Recent updates include shingles and furnace. As per the Seller’s direction, all offers will be presented on 09/20/2025 4:00PM. (id:63267)
Home overview
- Cooling Central air conditioning
- Heat source Natural gas
- Heat type Forced air
- # total stories 1
- Has garage (y/n) Yes
- # full baths 3
- # total bathrooms 3.0
- # of above grade bedrooms 3
- Community features Pets allowed with restrictions
- Subdivision Albert park
- Directions 1395210
- Lot size (acres) 0.0
- Building size 1447
- Listing # Sk018351
- Property sub type Single family residence
- Status Active
- Other 5.791m X 8.23m
Level: Basement - Den 2.286m X 3.404m
Level: Basement - Bathroom (# of pieces - 3) 1.93m X 2.134m
Level: Basement - Other 4.267m X 12.192m
Level: Basement - Bedroom 3.353m X 4.14m
Level: Basement - Family room 4.572m X 4.623m
Level: Main - Living room 3.048m X 3.785m
Level: Main - Foyer 3.175m X 1.575m
Level: Main - Kitchen 3.2m X 4.166m
Level: Main - Laundry 1.143m X 4.166m
Level: Main - Dining room 2.87m X 4.445m
Level: Main - Bedroom 2.87m X 4.14m
Level: Main - Bathroom (# of pieces - 4) 2.362m X 1.93m
Level: Main - Bathroom (# of pieces - 3) 2.032m X 2.362m
Level: Main - Bedroom 4.166m X 3.404m
Level: Main
- Listing source url Https://www.realtor.ca/real-estate/28861731/16-wintergreen-bay-regina-albert-park
- Listing type identifier Idx

$-754
/ Month

