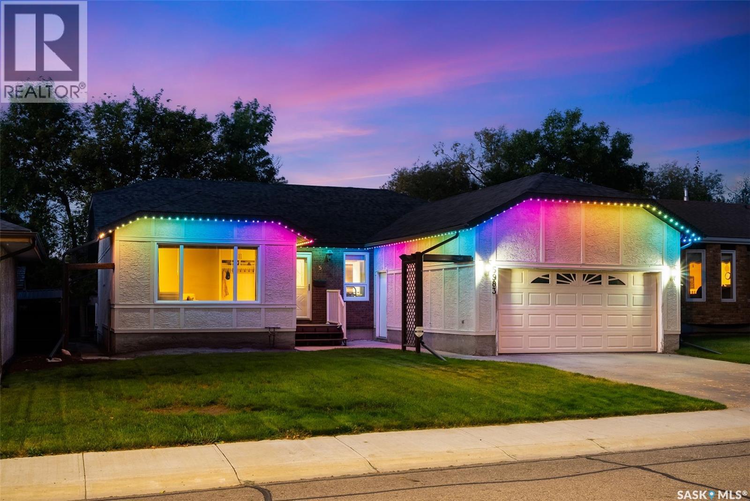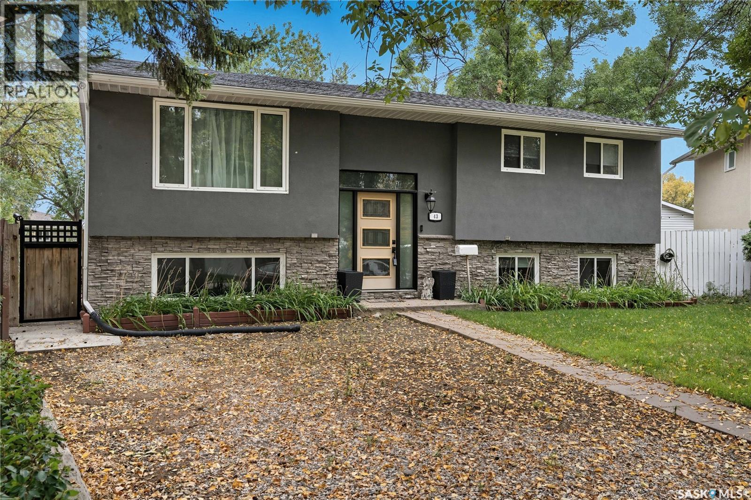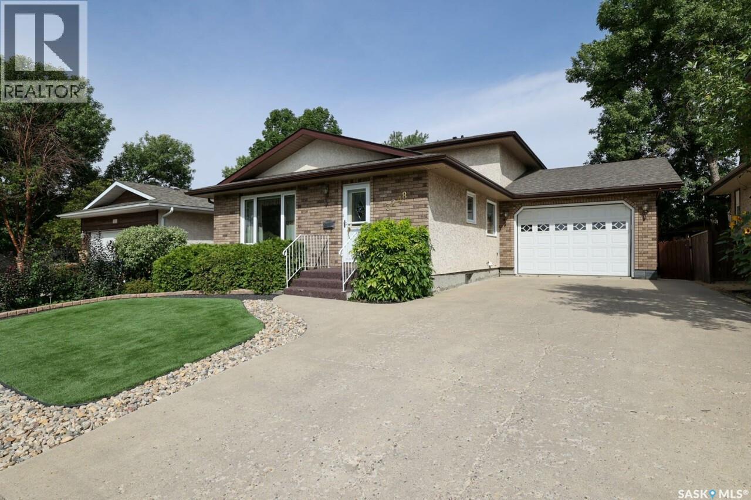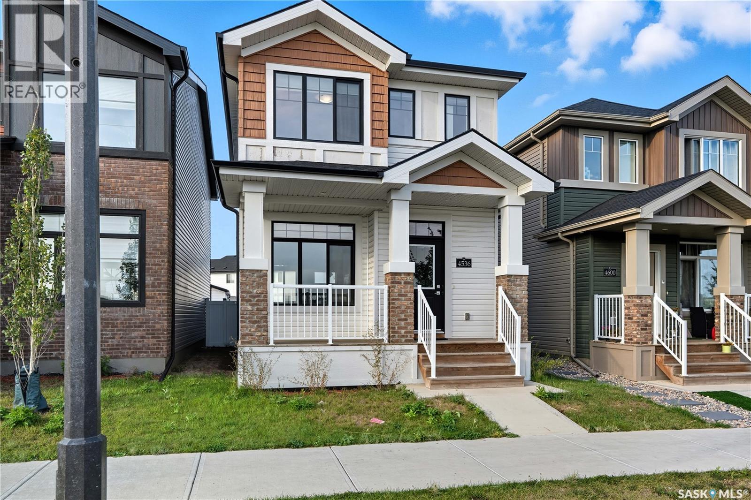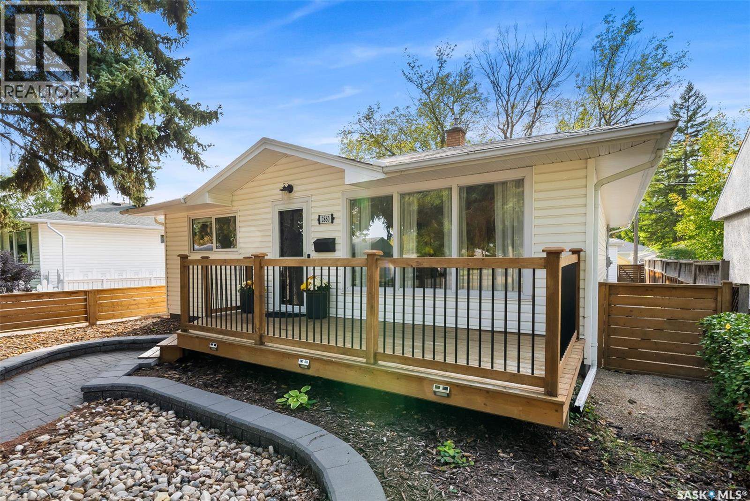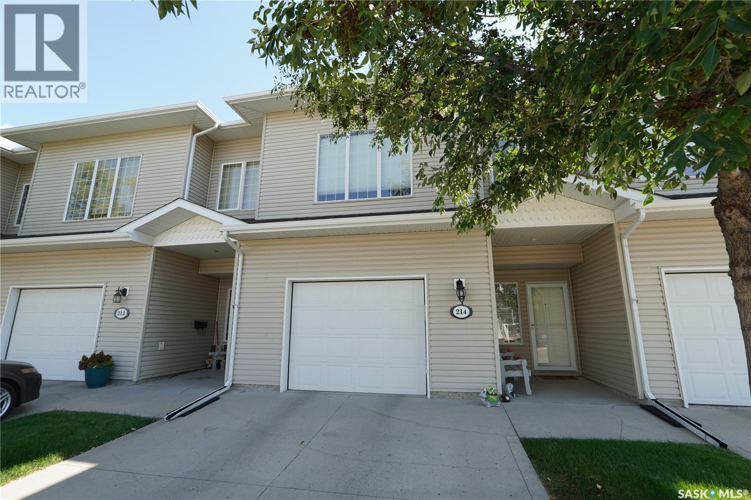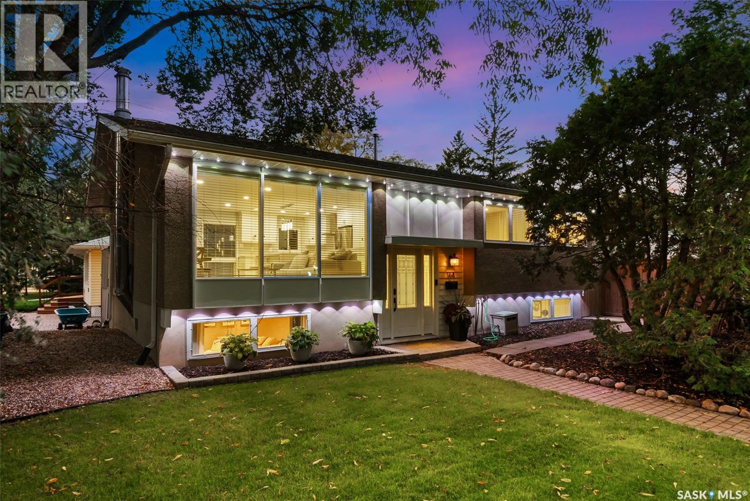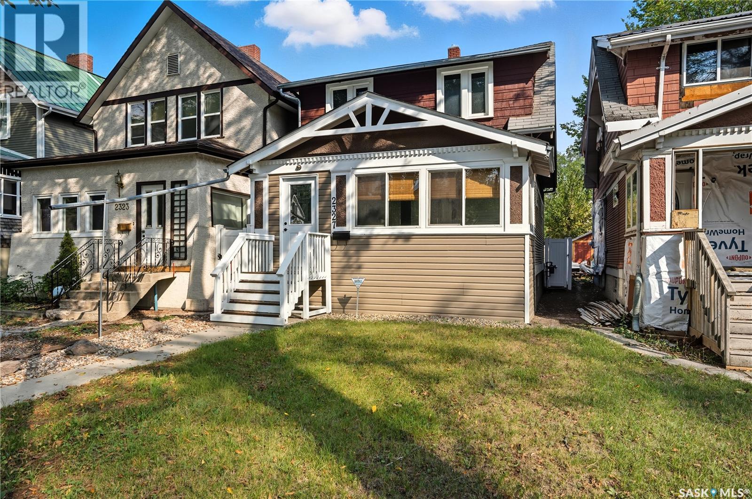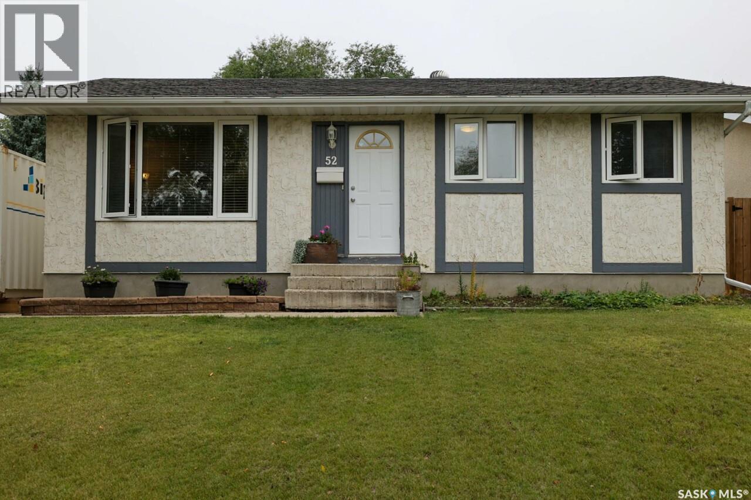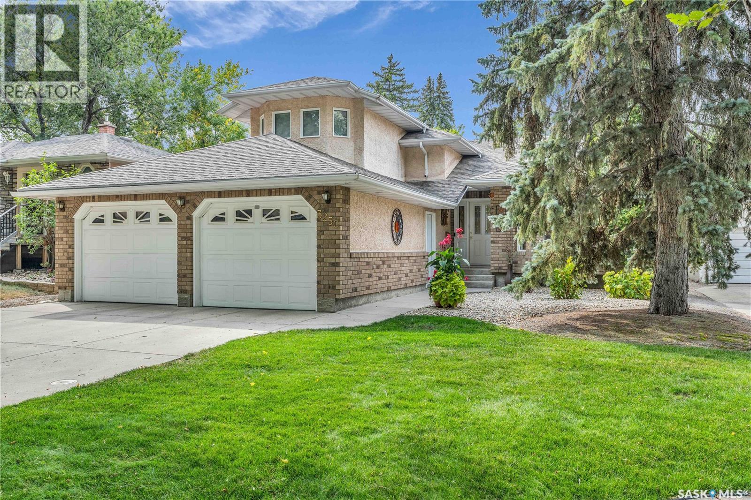- Houseful
- SK
- Regina
- Northeast Regina
- 1617 6 Avenue North
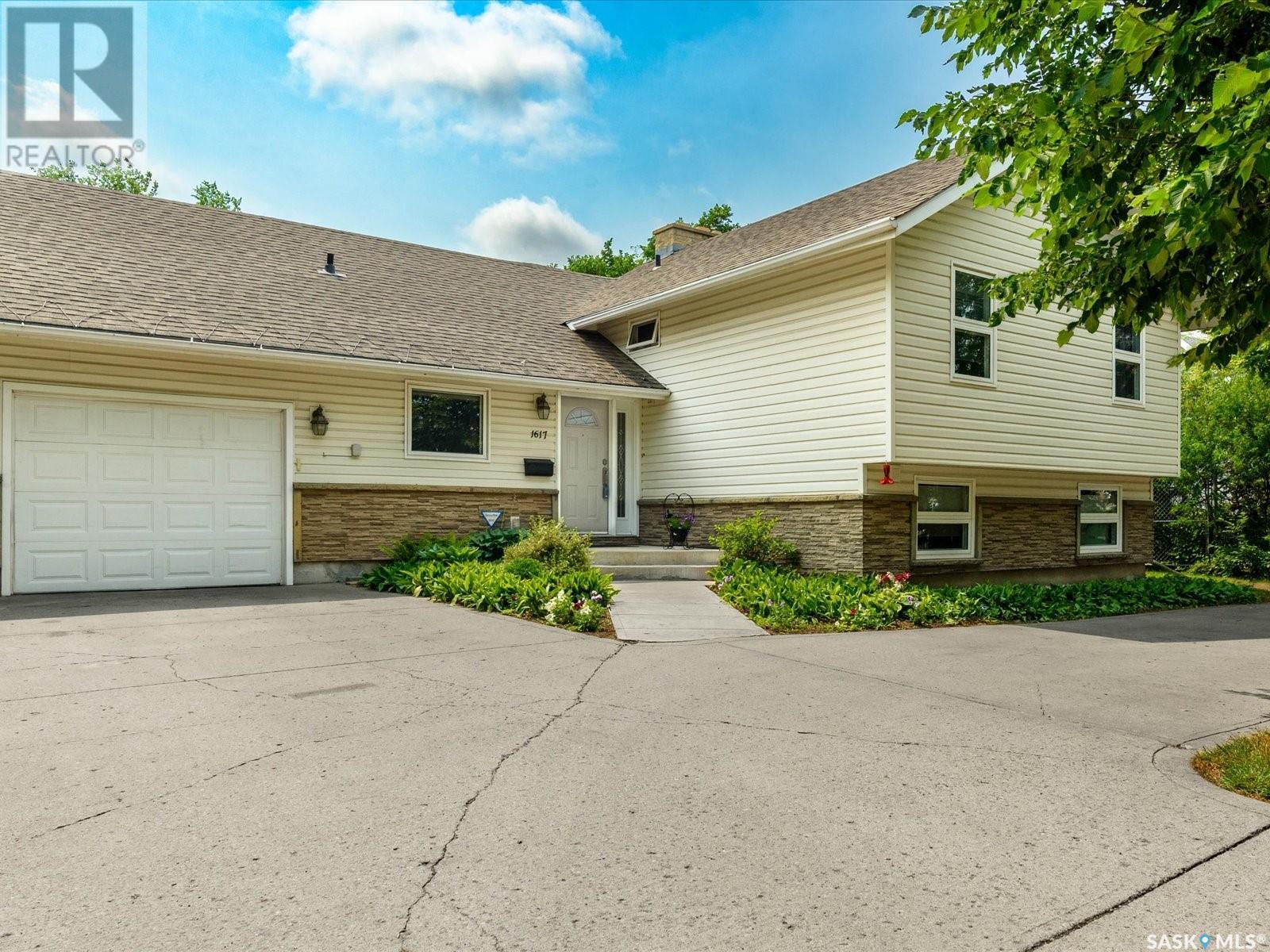
Highlights
Description
- Home value ($/Sqft)$232/Sqft
- Time on Houseful57 days
- Property typeSingle family
- Neighbourhood
- Year built1972
- Mortgage payment
Pride of ownership shines in this original owner 1,939 sq ft split-level home, tucked away on a charming street in an established, family-friendly neighbourhood. Set on an expansive nearly 10,000 sq ft lot, this property offers a rare combination of space, flexibility, and meticulous care. From the moment you arrive, you’ll be impressed by the unique U shaped driveway, beautiful landscaping, low maintenance siding with added insulation, and attached single garage with direct entry. Step inside to find a bright, welcoming layout that has been lovingly maintained throughout. The updated kitchen is a true highlight—featuring granite countertops, full-height cabinetry, stainless steel appliances (including a double oven), and plenty of space to cook, entertain, and gather. Just off the kitchen is the dining area and the cozy living room featuring a working wood-burning fireplace. Upstairs, you’ll find 3 spacious bedrooms, including a primary suite with its own private half-bath—a convenient feature. The lower 3rd level includes a 4th bedroom, bathroom, and a generous family room ideal for a home gym, playroom, or media/theater space. The third level also has a separate entrance with plumbing and electrical below for another kitchen and potential suite. The finished basement offers an additional large family room that’s ready to adapt to your lifestyle—whether it’s a home office or games area. The backyard is a true oasis. It feels like a private park, offering endless opportunities for outdoor living, gardening, or relaxing. It’s fully fenced and pet friendly! Located across from a bus stop, steps from a brand new joint-use elementary school, French Immersion school, shopping, parks, and ring road access, this home is as convenient as it is charming. Don’t miss this rare opportunity to own a beautifully maintained, one-owner home on a premier oversized lot. Book your private tour today! (id:63267)
Home overview
- Cooling Central air conditioning
- Heat source Natural gas
- Heat type Forced air
- Fencing Fence
- Has garage (y/n) Yes
- # full baths 3
- # total bathrooms 3.0
- # of above grade bedrooms 4
- Subdivision Churchill downs
- Directions 1989074
- Lot desc Lawn
- Lot dimensions 9737
- Lot size (acres) 0.22878289
- Building size 1939
- Listing # Sk013448
- Property sub type Single family residence
- Status Active
- Bedroom 3.048m X 3.505m
Level: 2nd - Bedroom 3.2m X 2.743m
Level: 2nd - Ensuite bathroom (# of pieces - 2) Level: 2nd
- Bathroom (# of pieces - 4) Level: 2nd
- Primary bedroom 3.429m X 4.166m
Level: 2nd - Bedroom 2.743m X 3.251m
Level: 3rd - Bathroom (# of pieces - 3) Level: 3rd
- Family room 5.791m X 4.674m
Level: 3rd - Other 6.198m X 7.366m
Level: Basement - Other Level: Basement
- Kitchen 2.642m X 8.534m
Level: Main - Living room 5.08m X 4.343m
Level: Main - Dining room 2.134m X 3.556m
Level: Main
- Listing source url Https://www.realtor.ca/real-estate/28641371/1617-6th-avenue-n-regina-churchill-downs
- Listing type identifier Idx

$-1,200
/ Month

